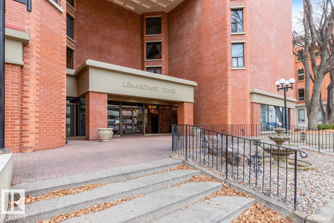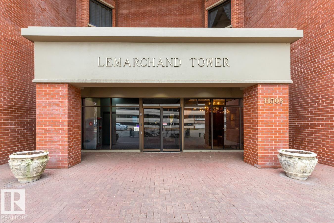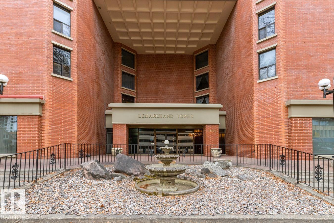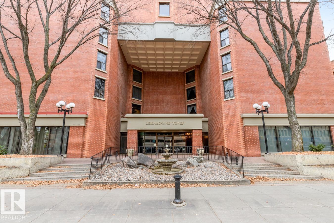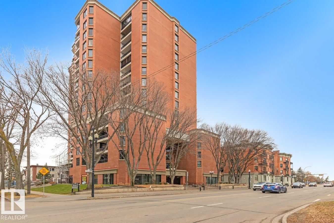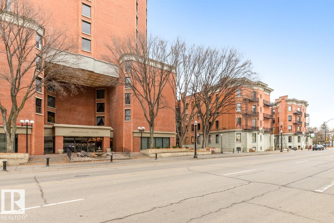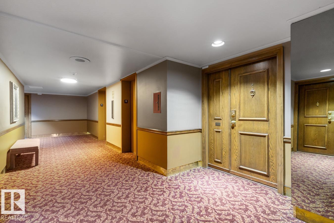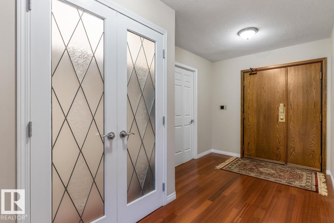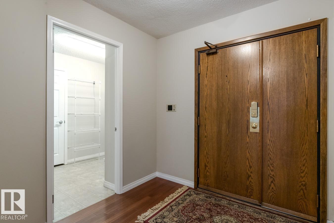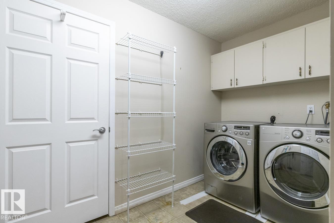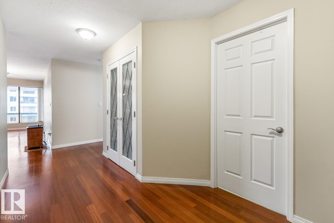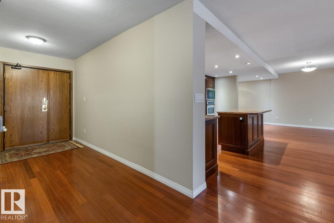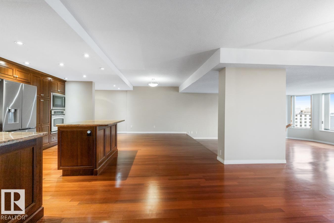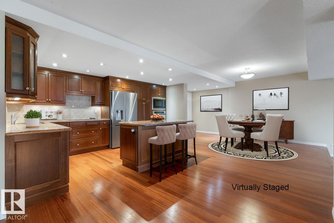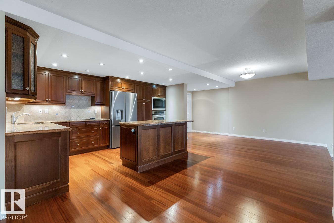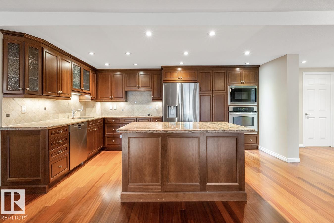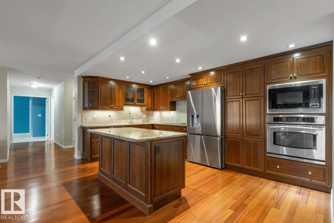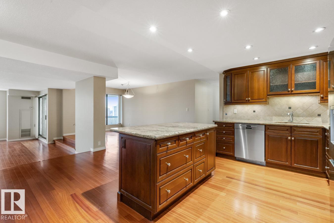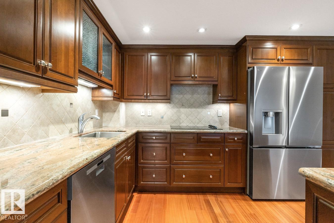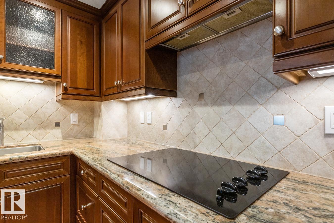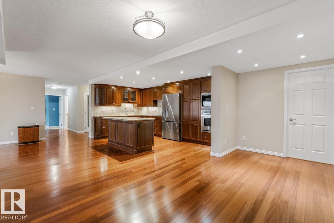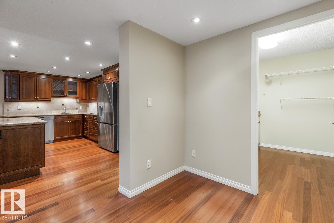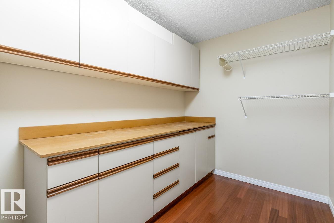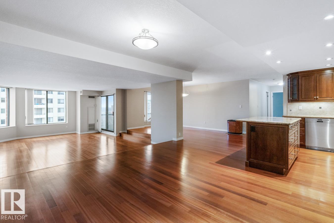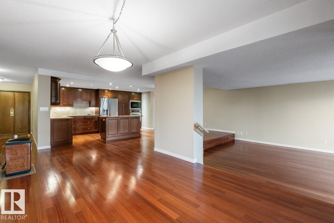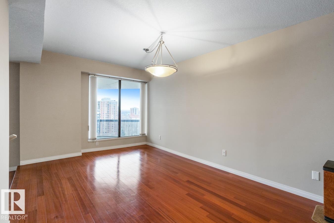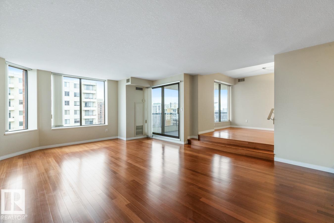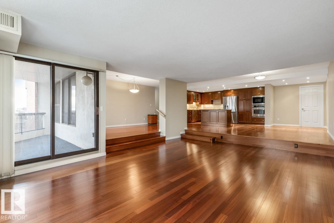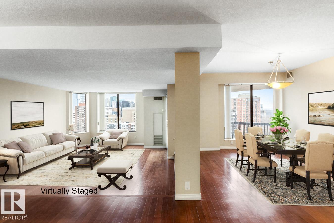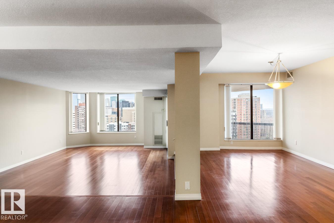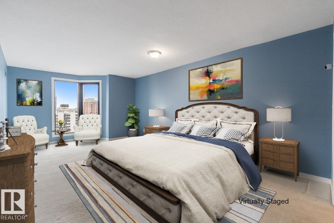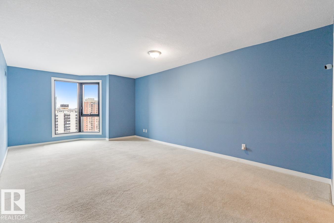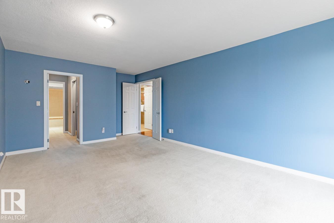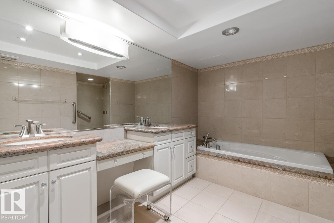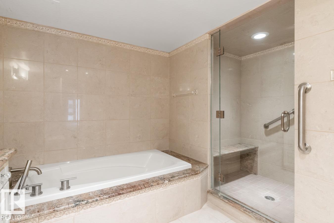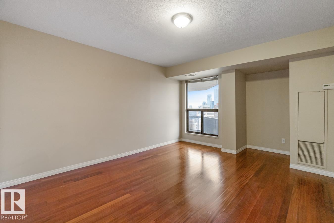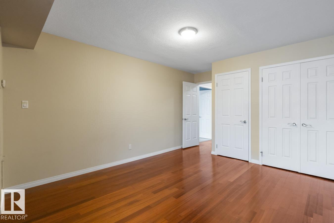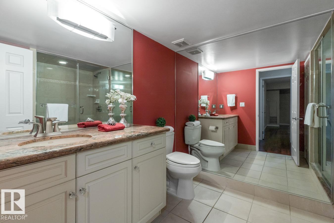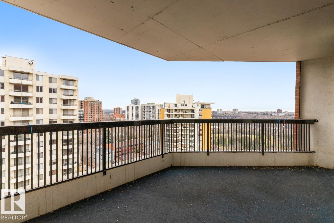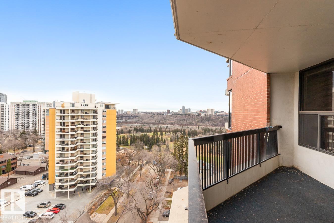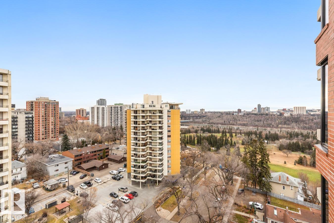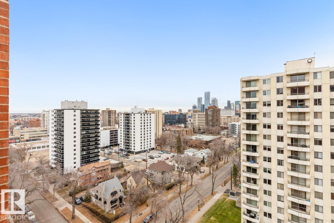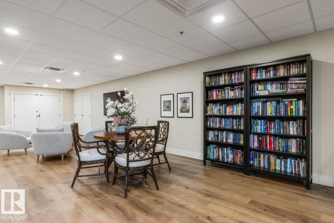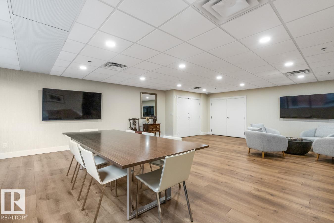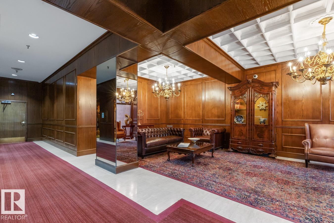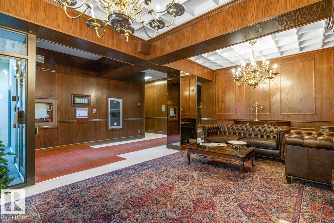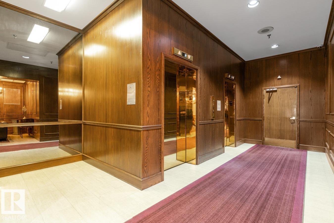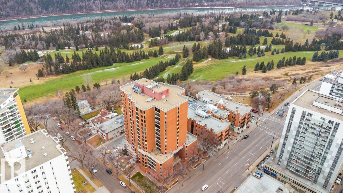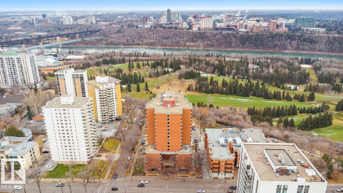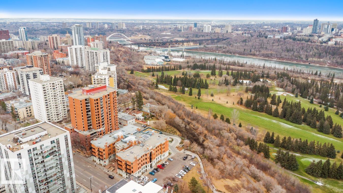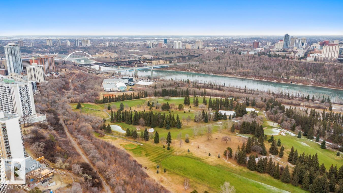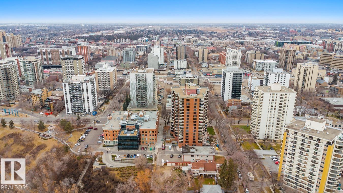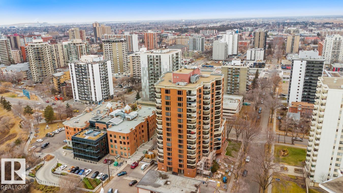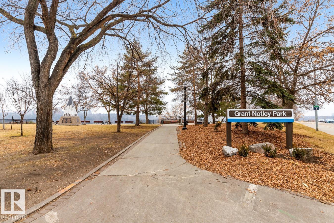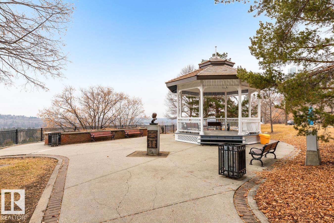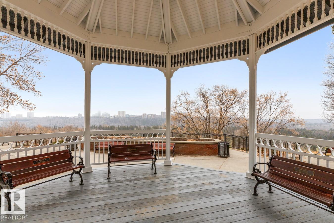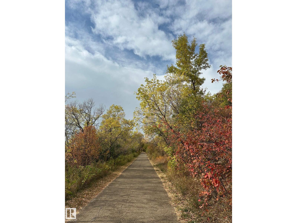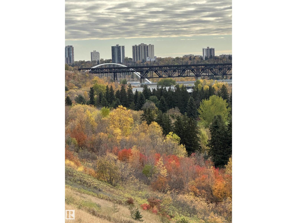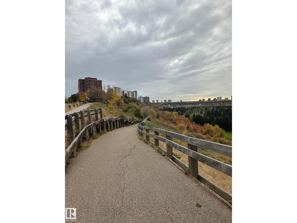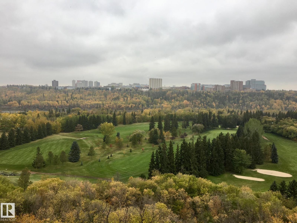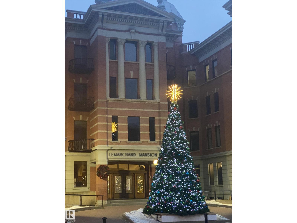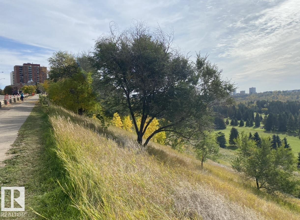#1503 11503 100 Av Nw Edmonton, Alberta T5K 2K7
$599,000Maintenance, Exterior Maintenance, Heat, Insurance, Common Area Maintenance, Property Management, Other, See Remarks, Water
$1,473.65 Monthly
Maintenance, Exterior Maintenance, Heat, Insurance, Common Area Maintenance, Property Management, Other, See Remarks, Water
$1,473.65 MonthlyPerched on the 15th floor of the prestigious Le Marchand Tower, this central A/C residence offers over 1,900 Sq Ft with stunning views of downtown, the river valley, and the Highlevel bridge. Elegantly redesigned into an open concept design by Anthem Construction, the home welcomes you with a grand foyer, Brazilian hardwood, and a glass French-door coat closet. The formal dining room and sunken living room create an atmosphere of sophistication for effortless entertaining. A generous custom kitchen impresses with rich cabinetry, granite surfaces, premium appliances, an island, breakfast nook, pot lighting and a butler’s pantry. The serene primary suite offers his-and-hers walk-in closets and a spa-inspired ensuite with granite vanity, crystal hardware, dual sinks, a soaker tub and an oversized walk-in shower with granite bench. A second bedroom offers dual closets. Spacious storage/laundry room with newer washer and dryer, and two underground parking stalls elevate this exceptional offering. (id:47041)
Property Details
| MLS® Number | E4466285 |
| Property Type | Single Family |
| Neigbourhood | Wîhkwêntôwin |
| Amenities Near By | Park, Golf Course, Public Transit, Shopping |
| Features | Hillside, Ravine, Park/reserve, Closet Organizers, No Animal Home, No Smoking Home |
| Parking Space Total | 2 |
| Structure | Deck |
| View Type | Ravine View, Valley View, City View |
Building
| Bathroom Total | 2 |
| Bedrooms Total | 2 |
| Appliances | Dishwasher, Dryer, Oven - Built-in, Microwave, Refrigerator, Stove, Washer |
| Basement Type | None |
| Constructed Date | 1980 |
| Heating Type | Coil Fan, Hot Water Radiator Heat |
| Size Interior | 1,941 Ft2 |
| Type | Apartment |
Parking
| Parkade | |
| Underground |
Land
| Acreage | No |
| Land Amenities | Park, Golf Course, Public Transit, Shopping |
Rooms
| Level | Type | Length | Width | Dimensions |
|---|---|---|---|---|
| Main Level | Living Room | 6.41 m | 4.83 m | 6.41 m x 4.83 m |
| Main Level | Dining Room | 3.9 m | 3.13 m | 3.9 m x 3.13 m |
| Main Level | Kitchen | 5.5 m | 5.76 m | 5.5 m x 5.76 m |
| Main Level | Primary Bedroom | 7.08 m | 3.68 m | 7.08 m x 3.68 m |
| Main Level | Bedroom 2 | 5.09 m | 2.28 m | 5.09 m x 2.28 m |
| Main Level | Laundry Room | 3.17 m | 2.02 m | 3.17 m x 2.02 m |
| Main Level | Breakfast | 5.53 m | 3.58 m | 5.53 m x 3.58 m |
https://www.realtor.ca/real-estate/29122122/1503-11503-100-av-nw-edmonton-wîhkwêntôwin
