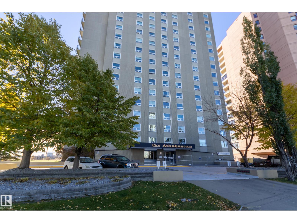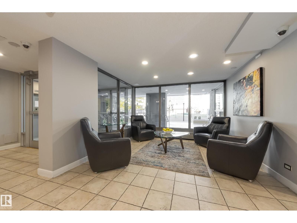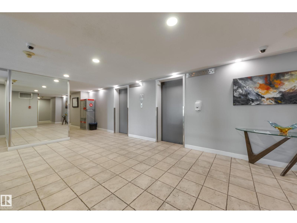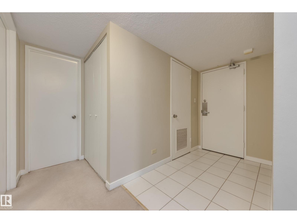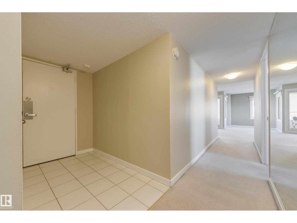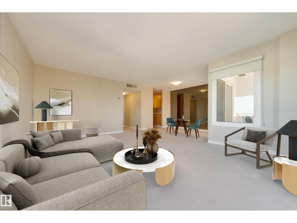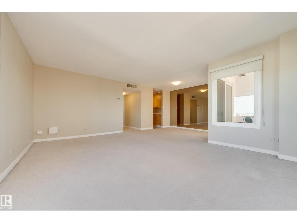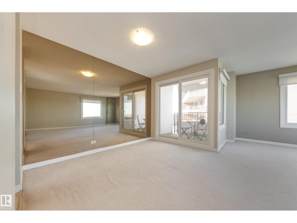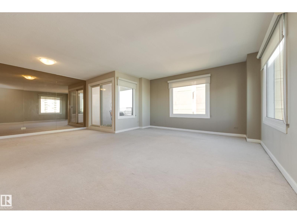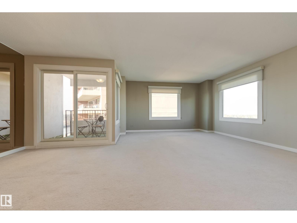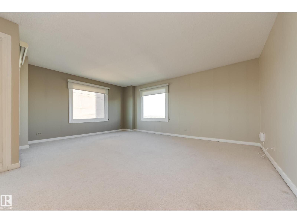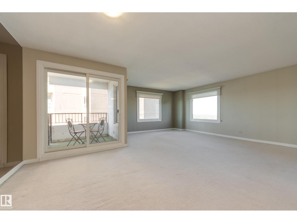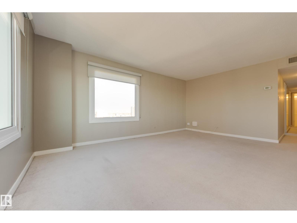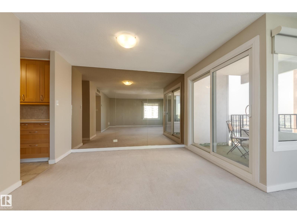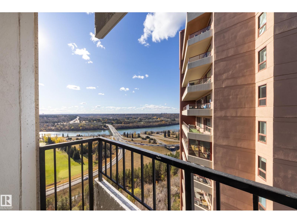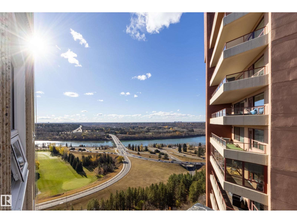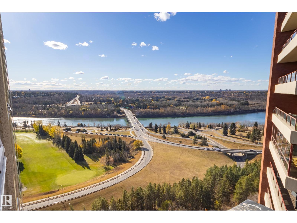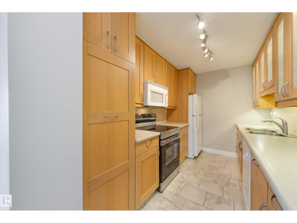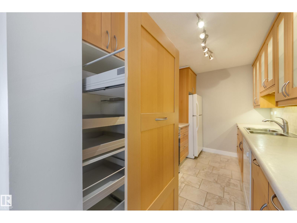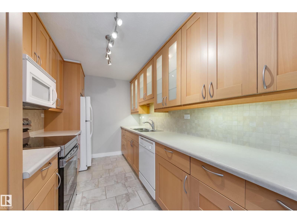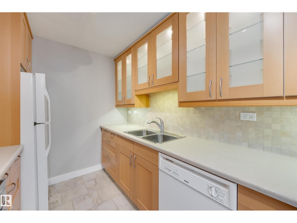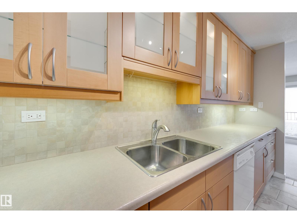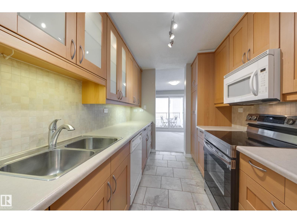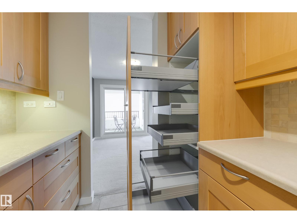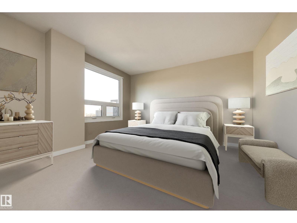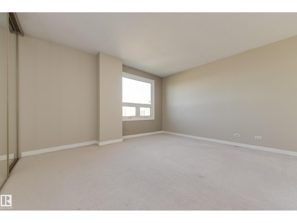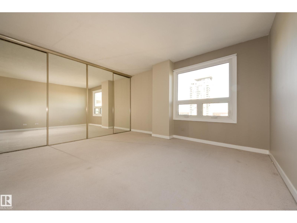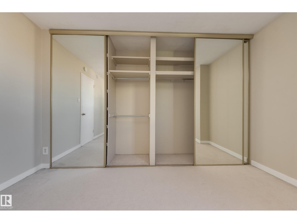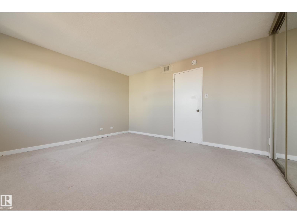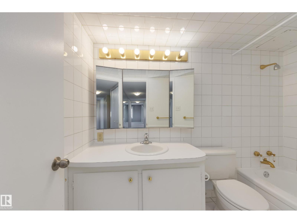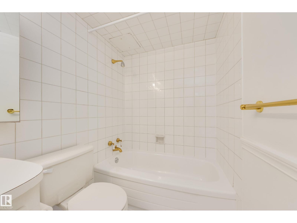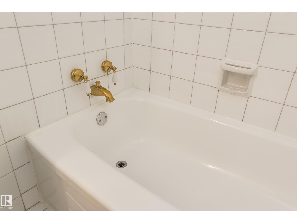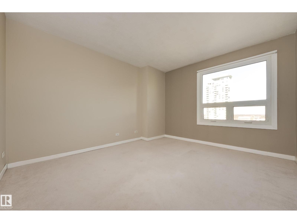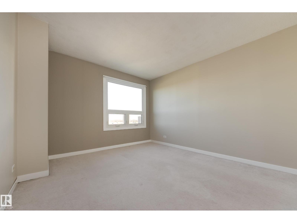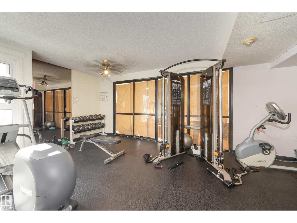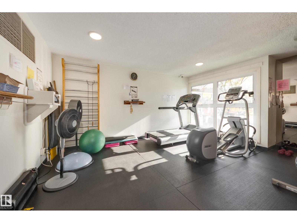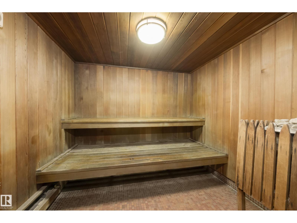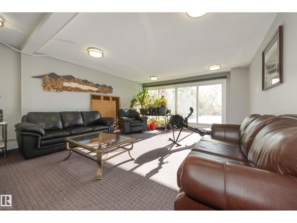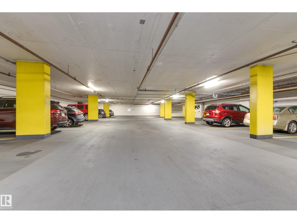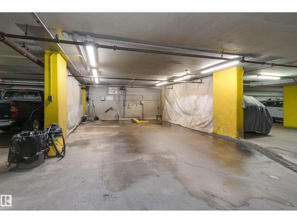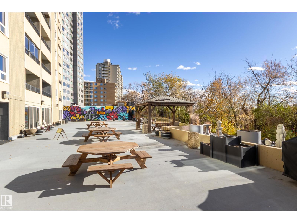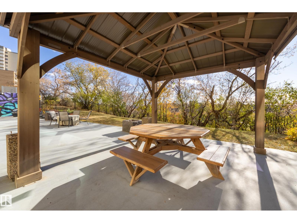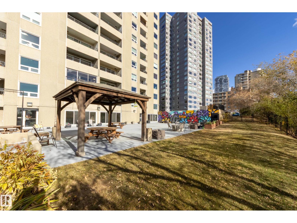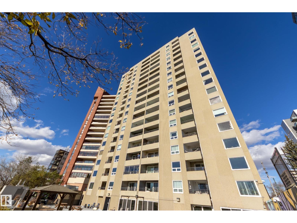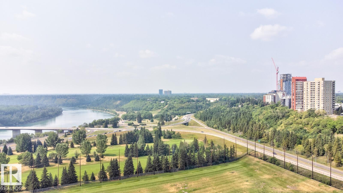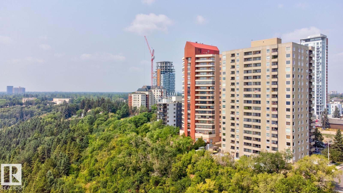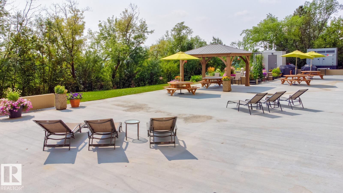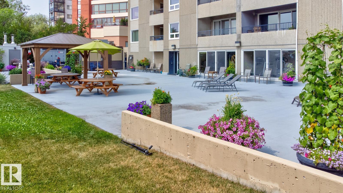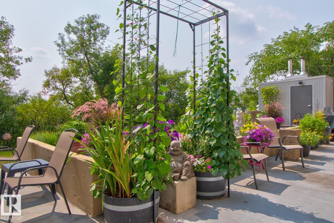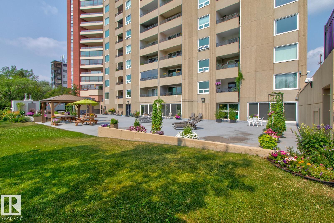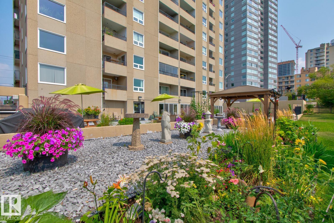#1503 12303 Jasper Av Nw Edmonton, Alberta T5N 3K7
$175,000Maintenance, Electricity, Exterior Maintenance, Heat, Insurance, Common Area Maintenance, Other, See Remarks, Property Management, Water
$829.73 Monthly
Maintenance, Electricity, Exterior Maintenance, Heat, Insurance, Common Area Maintenance, Other, See Remarks, Property Management, Water
$829.73 MonthlyA SPECTACULAR RIVER VALLEY LOCATION! Put this 15th-floor condo on your “Most Wanted List”...it checks all the boxes! This CORNER unit features 1 bed + den, 1 bathroom, and picture windows showcasing INCREDIBLE VIEWS from every room. The UPGRADED KITCHEN offers an abundance of cabinetry with under-cabinet and in-cabinet lighting, plenty of counter space and opens to a bright dining area...perfect for entertaining! The space is filled with NATURAL LIGHT, making the spacious living room the ideal spot to relax or step onto the balcony to take in the BREATHTAKING River Valley scenery. Down the hall are two GENEROUS bedrooms with large closets and a well-appointed 4-piece bath. Complete with in-suite storage, A/C, U/G parking, and all the AMENITIES! The Athabascan is located around the bend from the highly sought after High Street where you can enjoy a plethora of unique shops and places to dine or simply just walk out your door for a coffee, gelato and sweet treats! Can't forget HEAT and ELECTRICITY INCLUDED! (id:47041)
Property Details
| MLS® Number | E4463378 |
| Property Type | Single Family |
| Neigbourhood | Wîhkwêntôwin |
| Amenities Near By | Golf Course, Playground, Public Transit, Schools, Shopping |
| Features | No Animal Home, No Smoking Home |
| Parking Space Total | 1 |
| View Type | Valley View, City View |
Building
| Bathroom Total | 1 |
| Bedrooms Total | 2 |
| Appliances | Dishwasher, Microwave, Refrigerator, Stove, Window Coverings |
| Basement Type | None |
| Constructed Date | 1971 |
| Fire Protection | Smoke Detectors |
| Heating Type | Hot Water Radiator Heat |
| Size Interior | 957 Ft2 |
| Type | Apartment |
Parking
| Heated Garage | |
| Underground |
Land
| Acreage | No |
| Land Amenities | Golf Course, Playground, Public Transit, Schools, Shopping |
| Size Irregular | 25.27 |
| Size Total | 25.27 M2 |
| Size Total Text | 25.27 M2 |
Rooms
| Level | Type | Length | Width | Dimensions |
|---|---|---|---|---|
| Main Level | Living Room | 5.4 m | 4.17 m | 5.4 m x 4.17 m |
| Main Level | Dining Room | 3.37 m | 2.27 m | 3.37 m x 2.27 m |
| Main Level | Kitchen | 3.8 m | 2.27 m | 3.8 m x 2.27 m |
| Main Level | Primary Bedroom | 4.1 m | 3.79 m | 4.1 m x 3.79 m |
| Main Level | Bedroom 2 | 3.32 m | 3.79 m | 3.32 m x 3.79 m |
| Main Level | Utility Room | 1.74 m | 1.16 m | 1.74 m x 1.16 m |
https://www.realtor.ca/real-estate/29029423/1503-12303-jasper-av-nw-edmonton-wîhkwêntôwin
