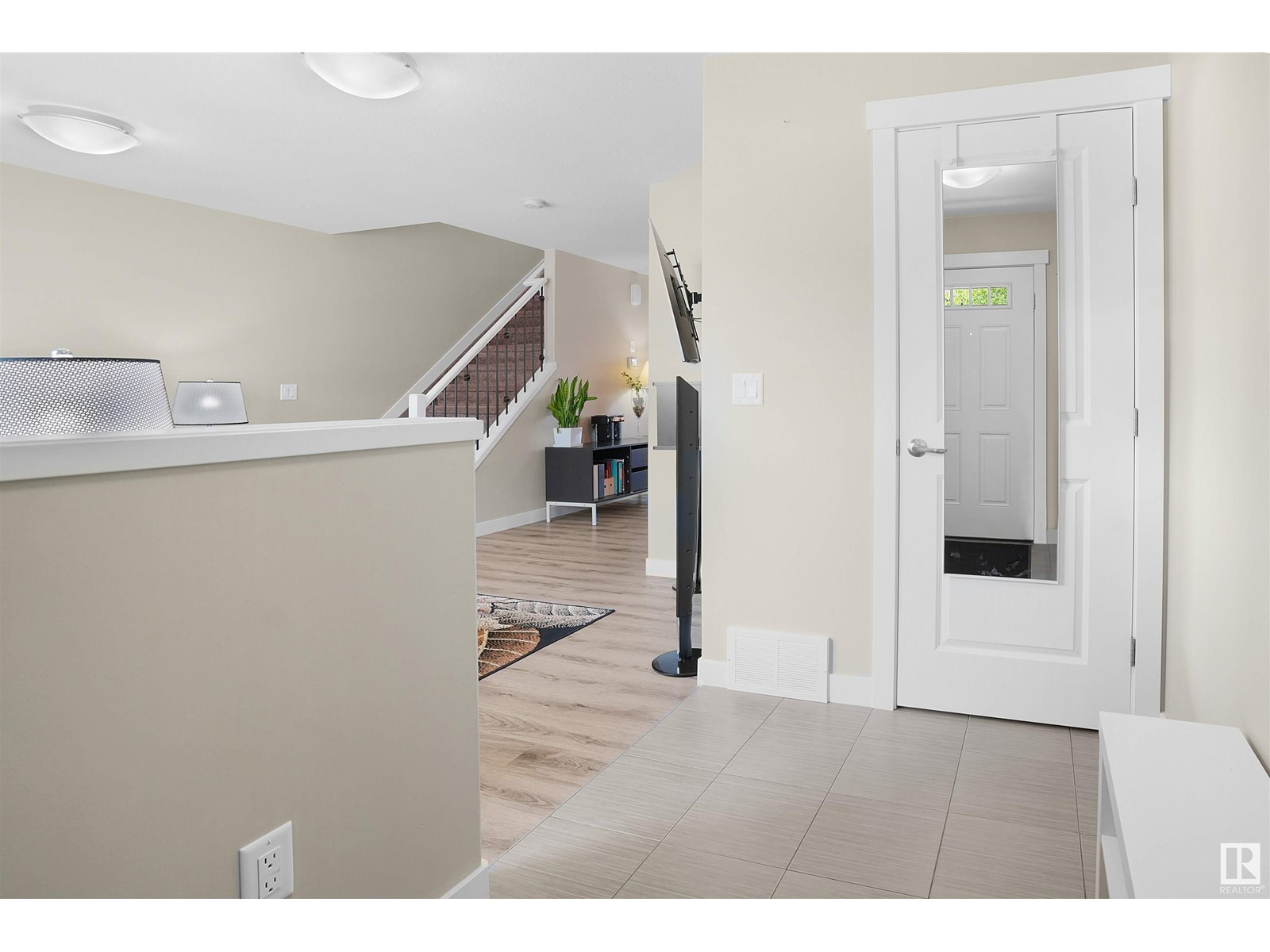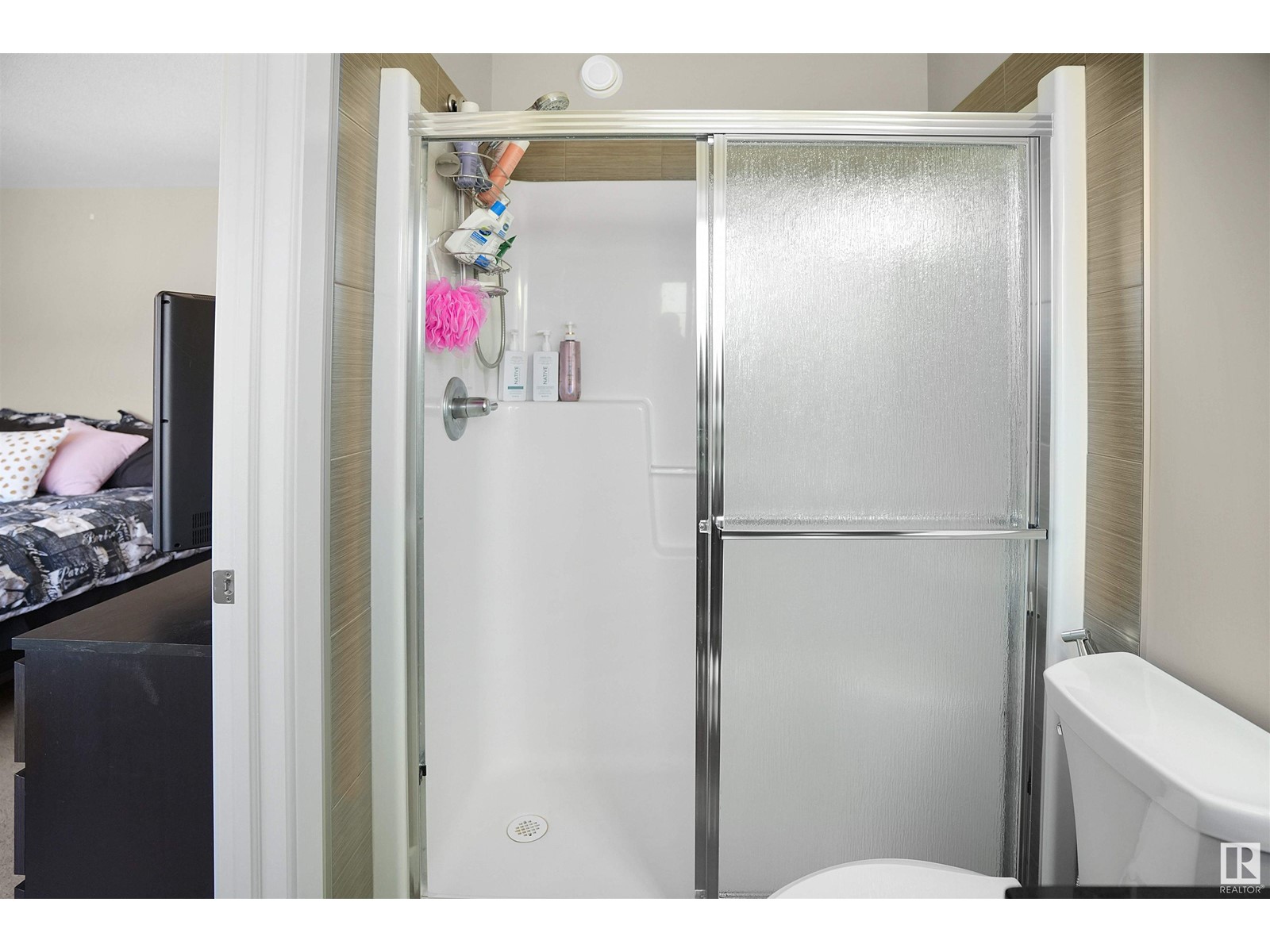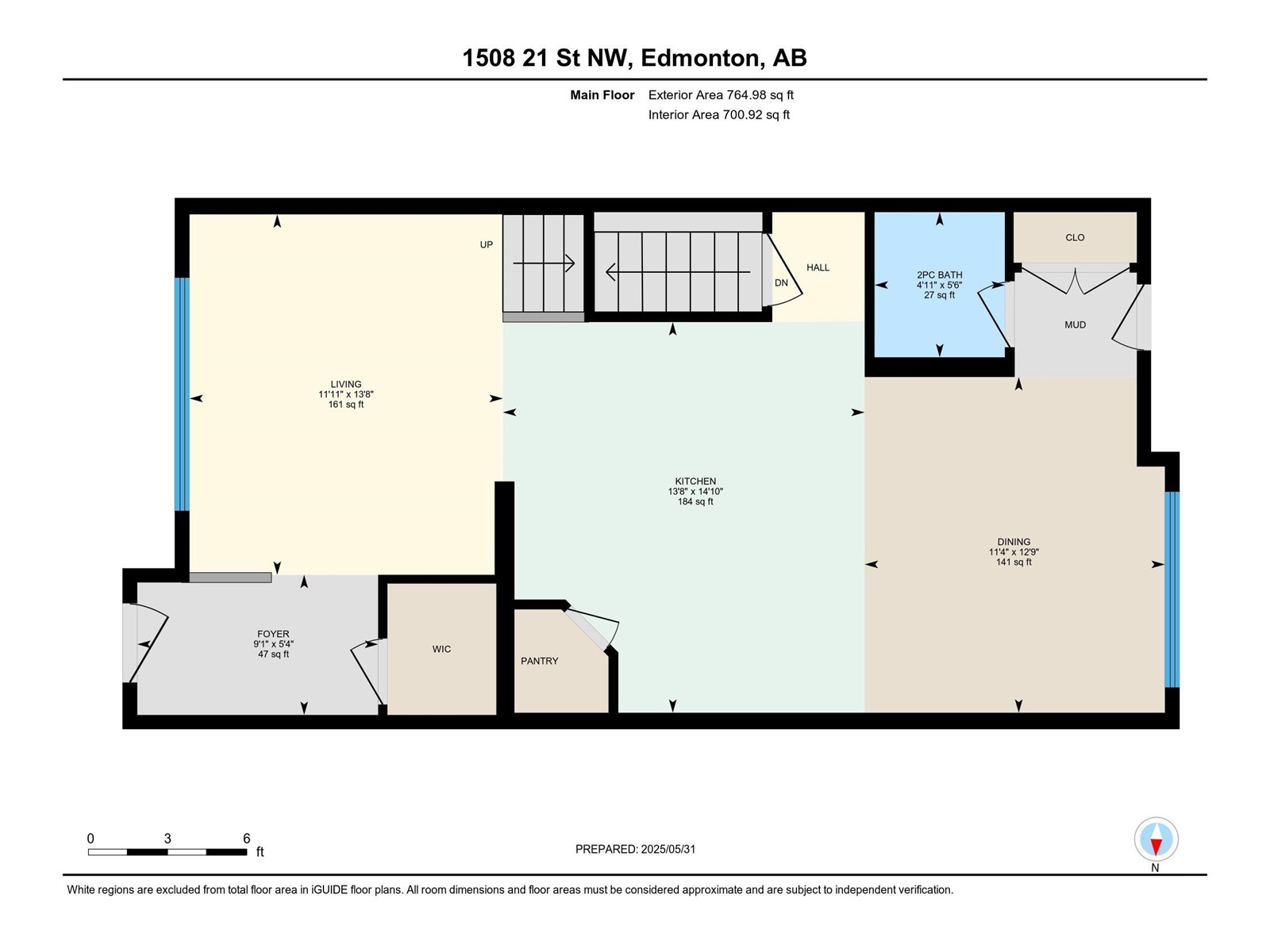3 Bedroom
3 Bathroom
1,572 ft2
Forced Air
$499,000
Welcome to this beautifully designed home in the heart of Laurel! Boasting 3 spacious bedrooms and 2.5 baths, this thoughtfully laid-out property features an open-concept main floor with a bright living area, a stylish kitchen with pantry, and a dedicated dining space perfect for family meals or entertaining guests. Upstairs, you'll find a serene primary suite with a walk-in closet and private 3-piece ensuite, two additional bedrooms, a 4-piece bath, upper-floor laundry, and a cozy bonus/family room. The full unfinished basement offers incredible potential to expand your living space or add a secondary suite (subject to approvals), making this a fantastic investment opportunity. Enjoy the outdoors in your fully landscaped yard with a spacious deck, perfect for summer relaxation. Located just minutes from the Meadows Rec Centre, scenic walking trails, and a serene community lake, this home checks all the boxes for comfort, style, and future growth. (id:47041)
Property Details
|
MLS® Number
|
E4440307 |
|
Property Type
|
Single Family |
|
Neigbourhood
|
Laurel |
|
Amenities Near By
|
Playground, Public Transit, Schools, Shopping |
|
Features
|
See Remarks, Lane |
|
Structure
|
Deck, Porch |
Building
|
Bathroom Total
|
3 |
|
Bedrooms Total
|
3 |
|
Appliances
|
Dishwasher, Dryer, Microwave Range Hood Combo, Refrigerator, Gas Stove(s), Washer |
|
Basement Development
|
Unfinished |
|
Basement Type
|
Full (unfinished) |
|
Constructed Date
|
2017 |
|
Construction Style Attachment
|
Detached |
|
Half Bath Total
|
1 |
|
Heating Type
|
Forced Air |
|
Stories Total
|
2 |
|
Size Interior
|
1,572 Ft2 |
|
Type
|
House |
Parking
Land
|
Acreage
|
No |
|
Land Amenities
|
Playground, Public Transit, Schools, Shopping |
Rooms
| Level |
Type |
Length |
Width |
Dimensions |
|
Main Level |
Living Room |
|
|
4.17m x 3.62m |
|
Main Level |
Dining Room |
|
|
3.88m x 3.47m |
|
Main Level |
Kitchen |
|
|
4.52m x 4.18m |
|
Upper Level |
Primary Bedroom |
|
|
4.17m x 3.63m |
|
Upper Level |
Bedroom 2 |
|
|
2.84m x 3.77m |
|
Upper Level |
Bedroom 3 |
|
|
2.86m x 3.44m |
|
Upper Level |
Bonus Room |
|
|
4.16m x 4.26m |
https://www.realtor.ca/real-estate/28415898/1508-21-st-nw-edmonton-laurel




















































