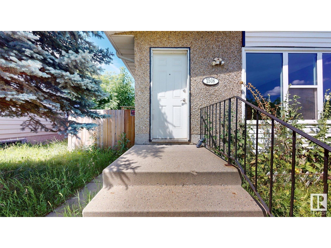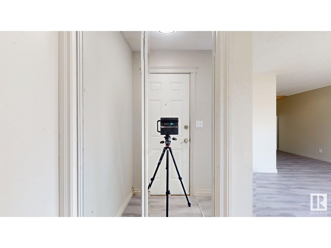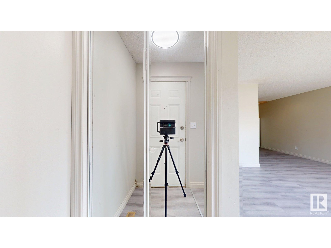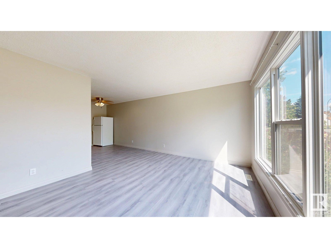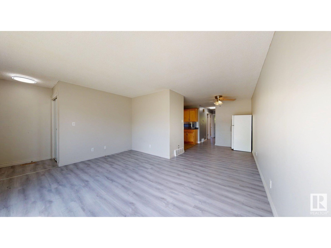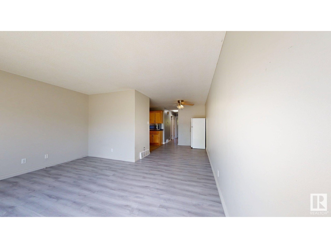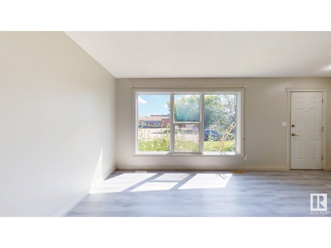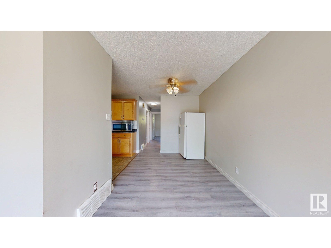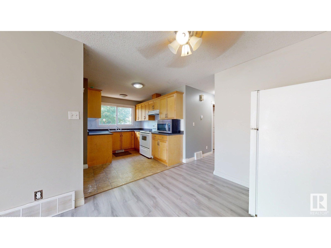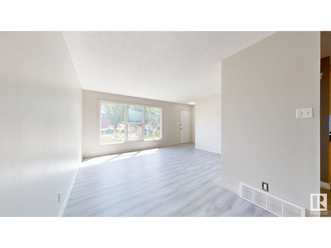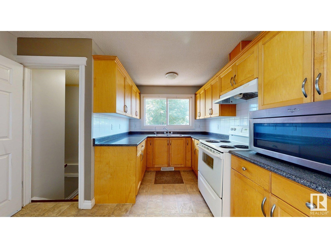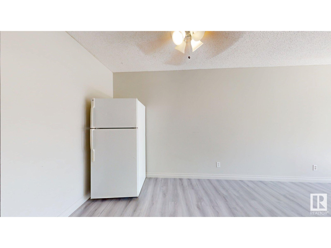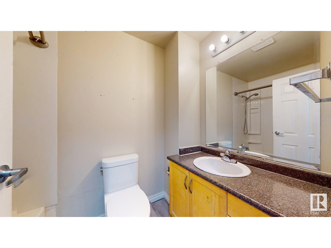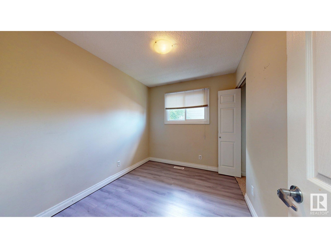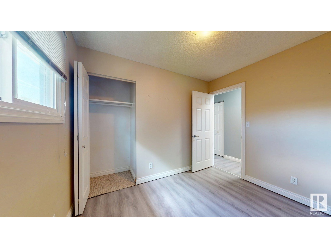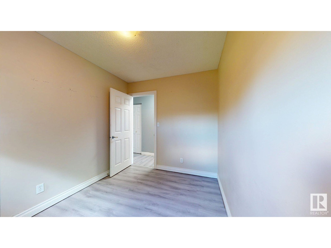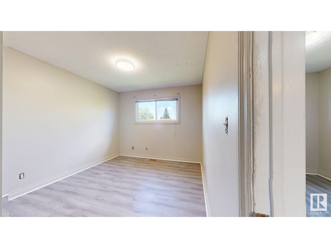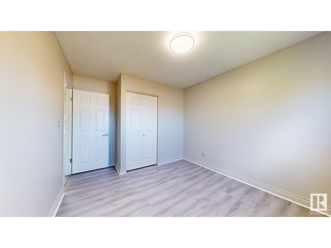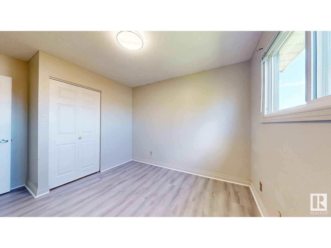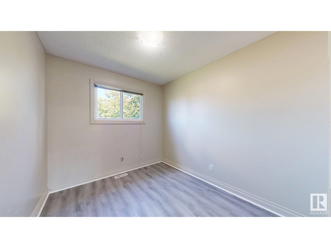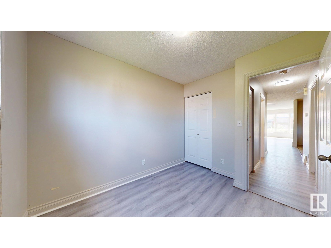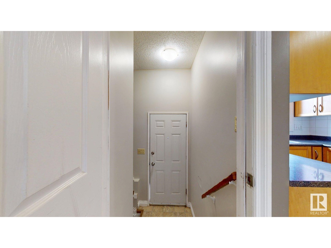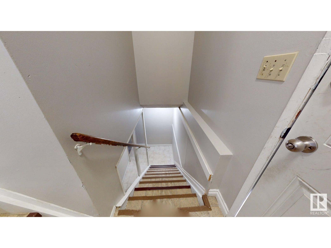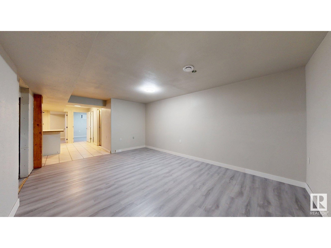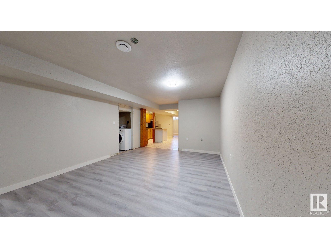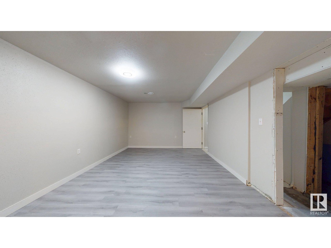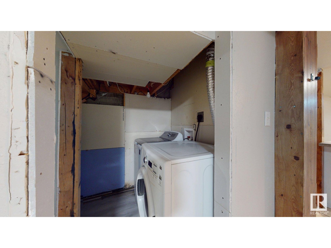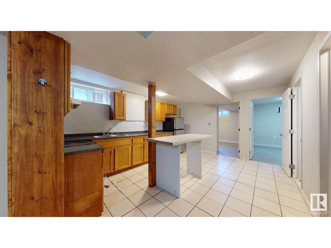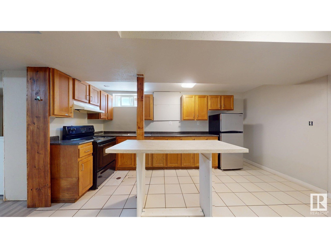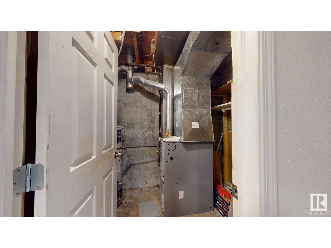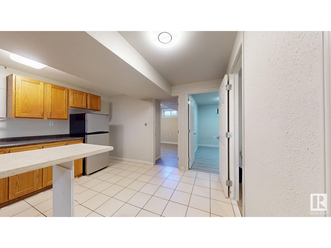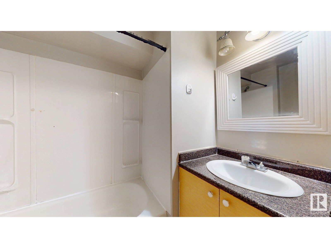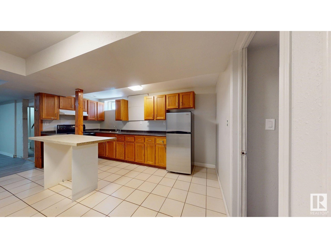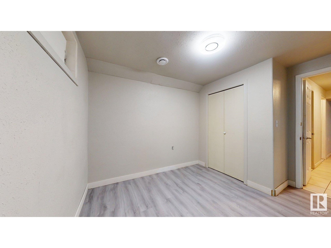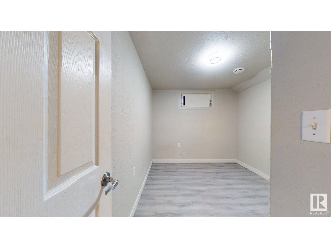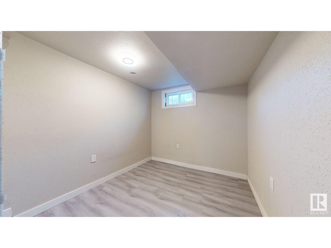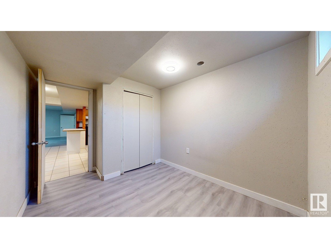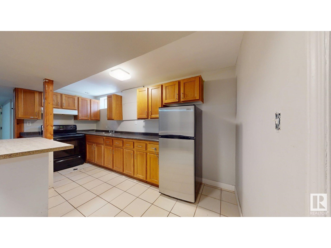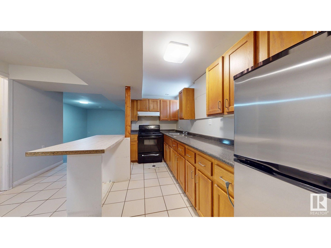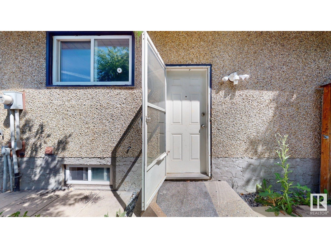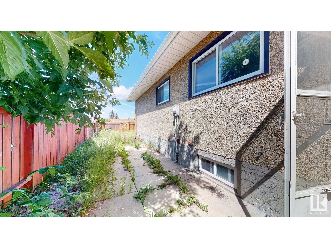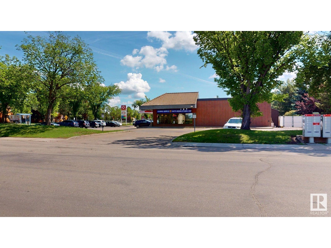5 Bedroom
2 Bathroom
897 ft2
Bungalow
Forced Air
$359,000
ATTENTION INVESTORS or a first time home buyers! This fully upgraded half-duplex bungalow in the welcoming community of Sakaw is just 5 minutes from the new LRT – making it ideal for easy commuting. The main floor offers a functional layout with a separate living room, dining area, and kitchen , plus 3 bedrooms and a full 4-piece bathroom. The FULLY FINISHED BASEMENT with SEPARATE ENTRANCE adds incredible value – featuring a spacious family room, second kitchen , laundry area, 2 more bedrooms, and another full bathroom. Located on a bus route and close to schools, shopping, and the transit centre with quick access to Anthony Henday, this home has all the convenience and comfort. (id:47041)
Property Details
|
MLS® Number
|
E4447057 |
|
Property Type
|
Single Family |
|
Neigbourhood
|
Sakaw |
|
Amenities Near By
|
Playground, Public Transit, Schools, Shopping |
Building
|
Bathroom Total
|
2 |
|
Bedrooms Total
|
5 |
|
Appliances
|
Dryer, Washer, Refrigerator, Two Stoves |
|
Architectural Style
|
Bungalow |
|
Basement Development
|
Finished |
|
Basement Type
|
Full (finished) |
|
Constructed Date
|
1978 |
|
Construction Style Attachment
|
Semi-detached |
|
Heating Type
|
Forced Air |
|
Stories Total
|
1 |
|
Size Interior
|
897 Ft2 |
|
Type
|
Duplex |
Parking
Land
|
Acreage
|
No |
|
Land Amenities
|
Playground, Public Transit, Schools, Shopping |
|
Size Irregular
|
351.43 |
|
Size Total
|
351.43 M2 |
|
Size Total Text
|
351.43 M2 |
Rooms
| Level |
Type |
Length |
Width |
Dimensions |
|
Basement |
Family Room |
3.7 m |
5.21 m |
3.7 m x 5.21 m |
|
Basement |
Bedroom 4 |
2.67 m |
3.49 m |
2.67 m x 3.49 m |
|
Basement |
Bedroom 5 |
2.65 m |
3.49 m |
2.65 m x 3.49 m |
|
Basement |
Second Kitchen |
3.78 m |
4.7 m |
3.78 m x 4.7 m |
|
Basement |
Laundry Room |
1.63 m |
1.35 m |
1.63 m x 1.35 m |
|
Main Level |
Living Room |
4.6 m |
3.62 m |
4.6 m x 3.62 m |
|
Main Level |
Dining Room |
2.5 m |
3.57 m |
2.5 m x 3.57 m |
|
Main Level |
Kitchen |
3.27 m |
3.42 m |
3.27 m x 3.42 m |
|
Main Level |
Primary Bedroom |
3.01 m |
3.9 m |
3.01 m x 3.9 m |
|
Main Level |
Bedroom 2 |
3.01 m |
2.4 m |
3.01 m x 2.4 m |
|
Main Level |
Bedroom 3 |
2.58 m |
3.08 m |
2.58 m x 3.08 m |
https://www.realtor.ca/real-estate/28589888/1508-62-st-nw-edmonton-sakaw
