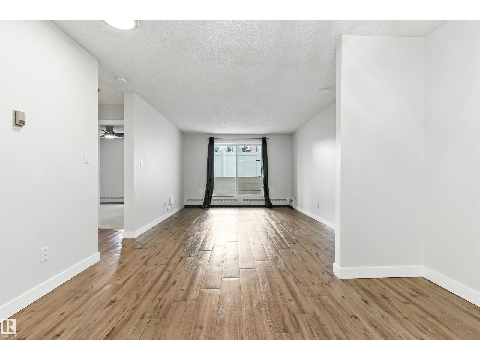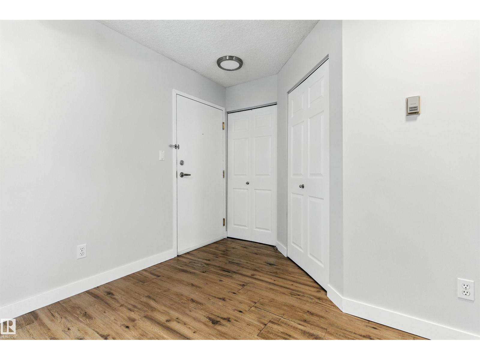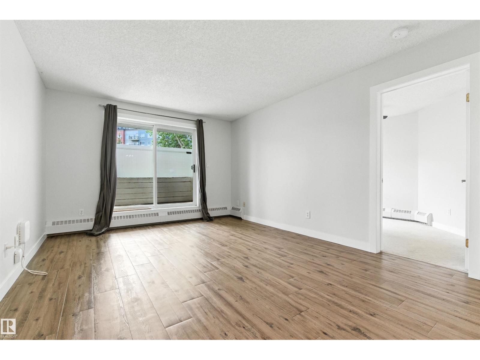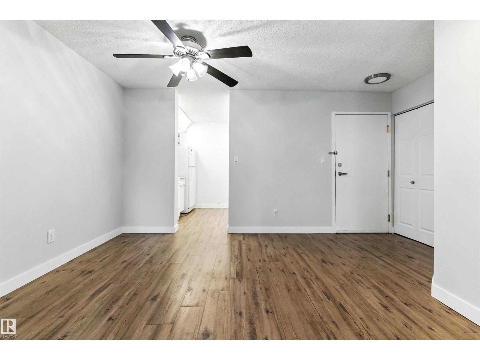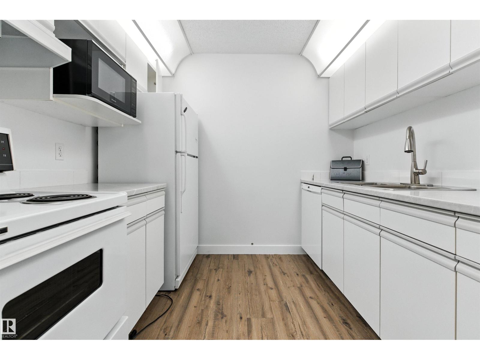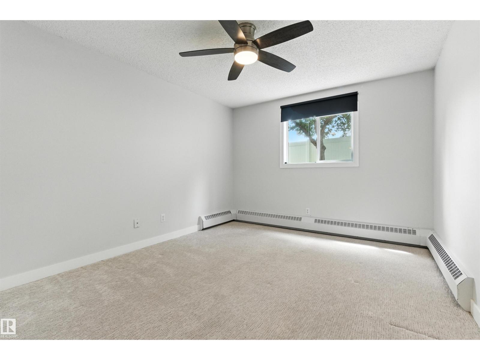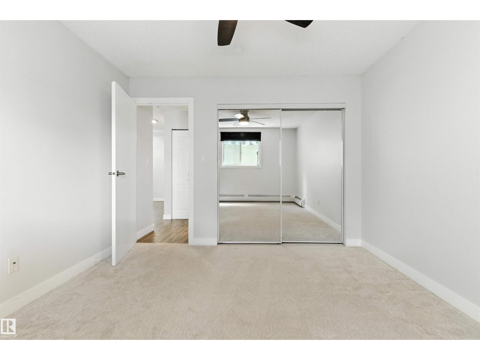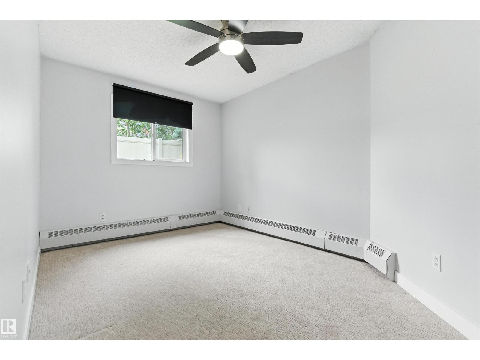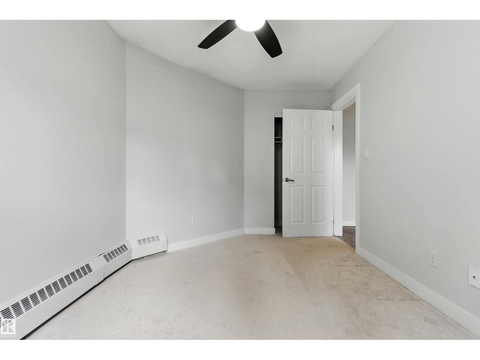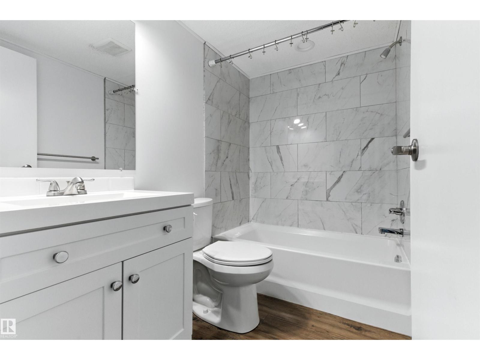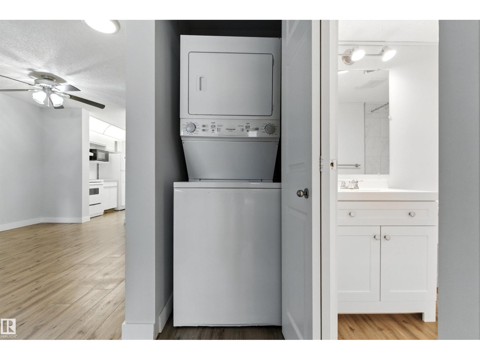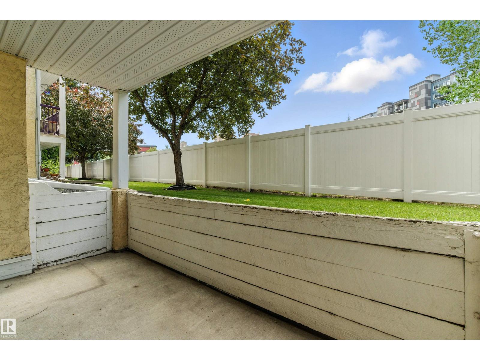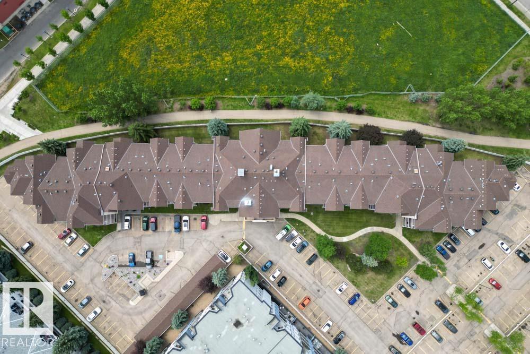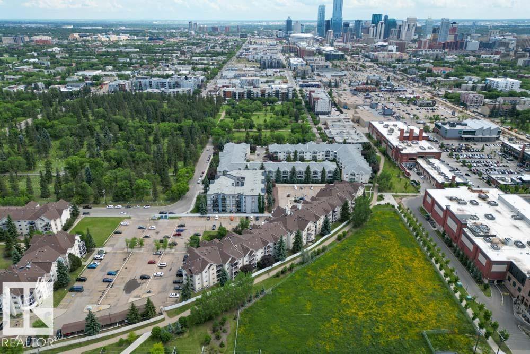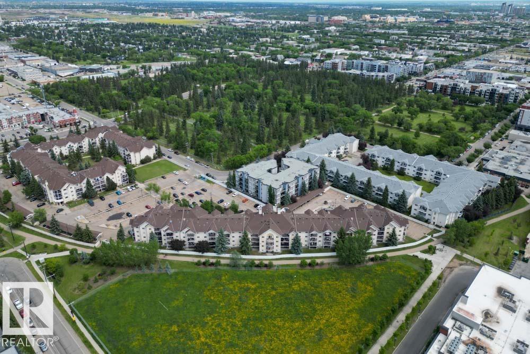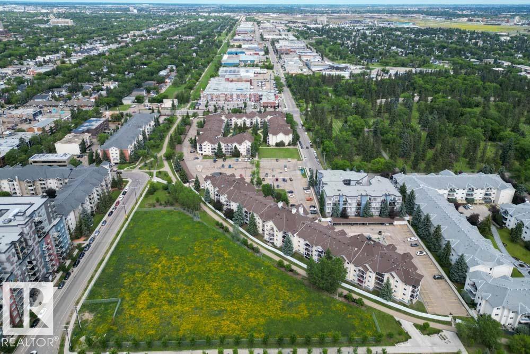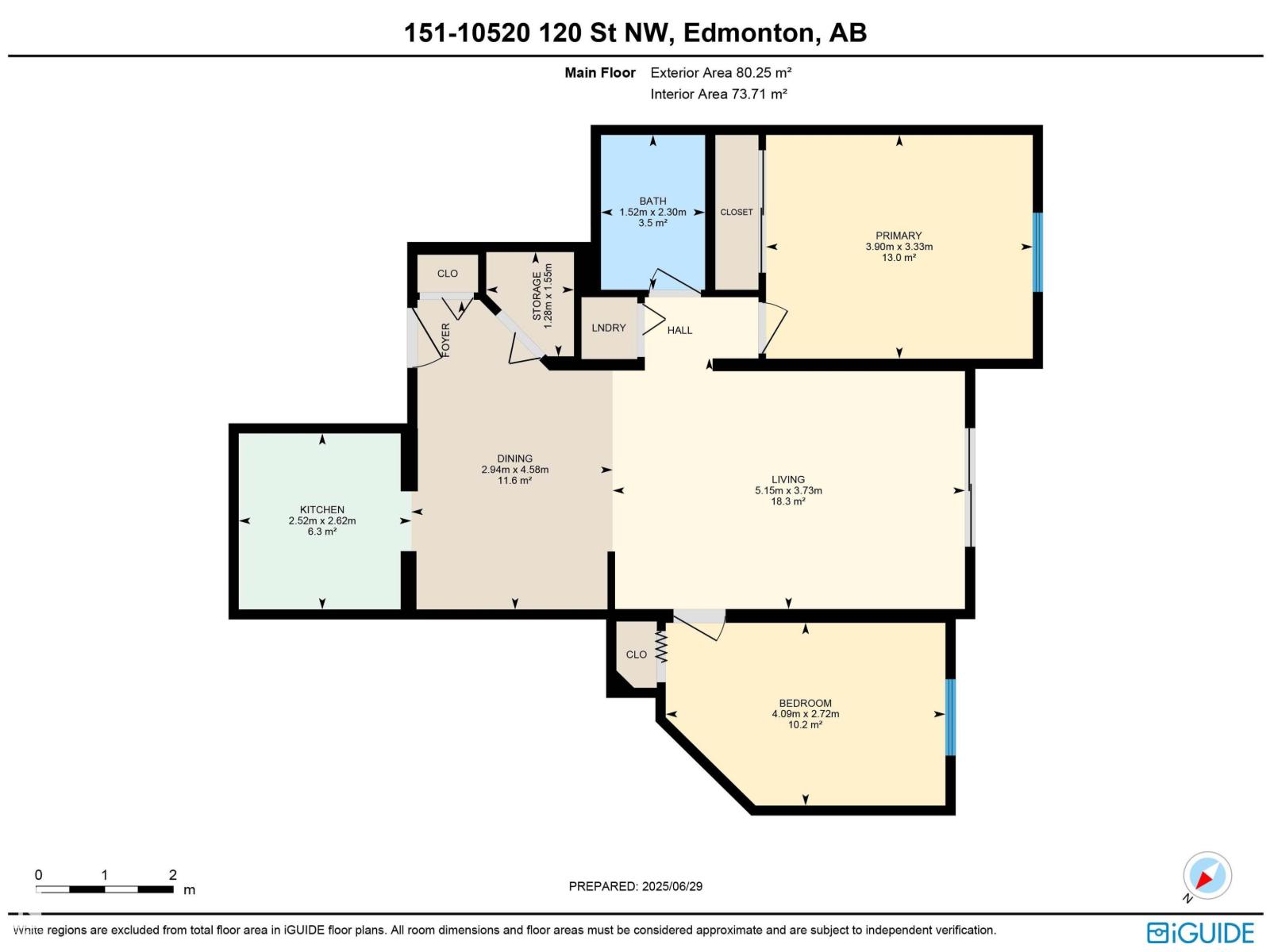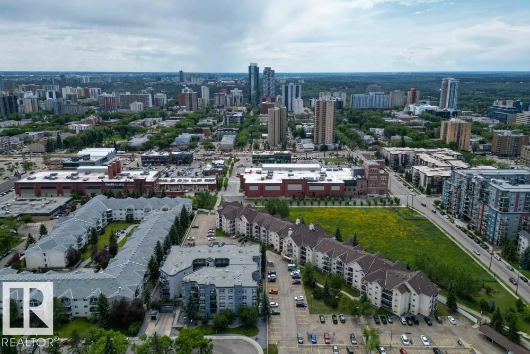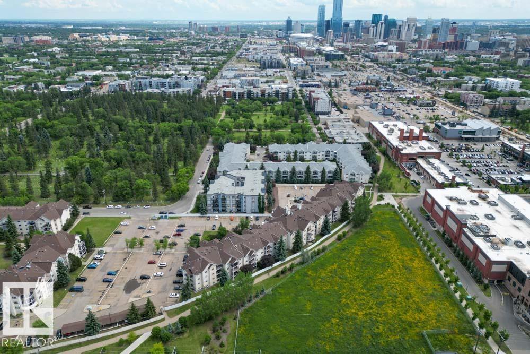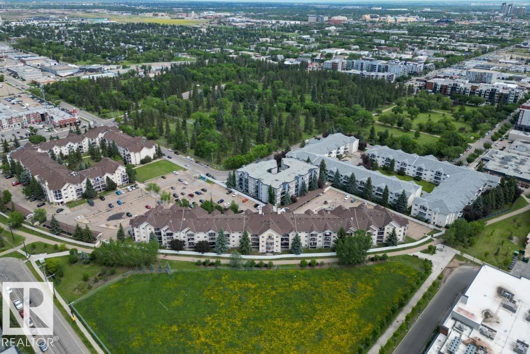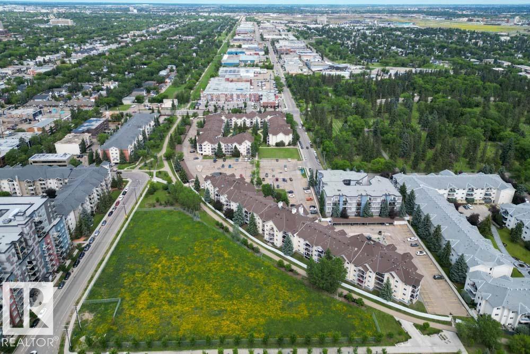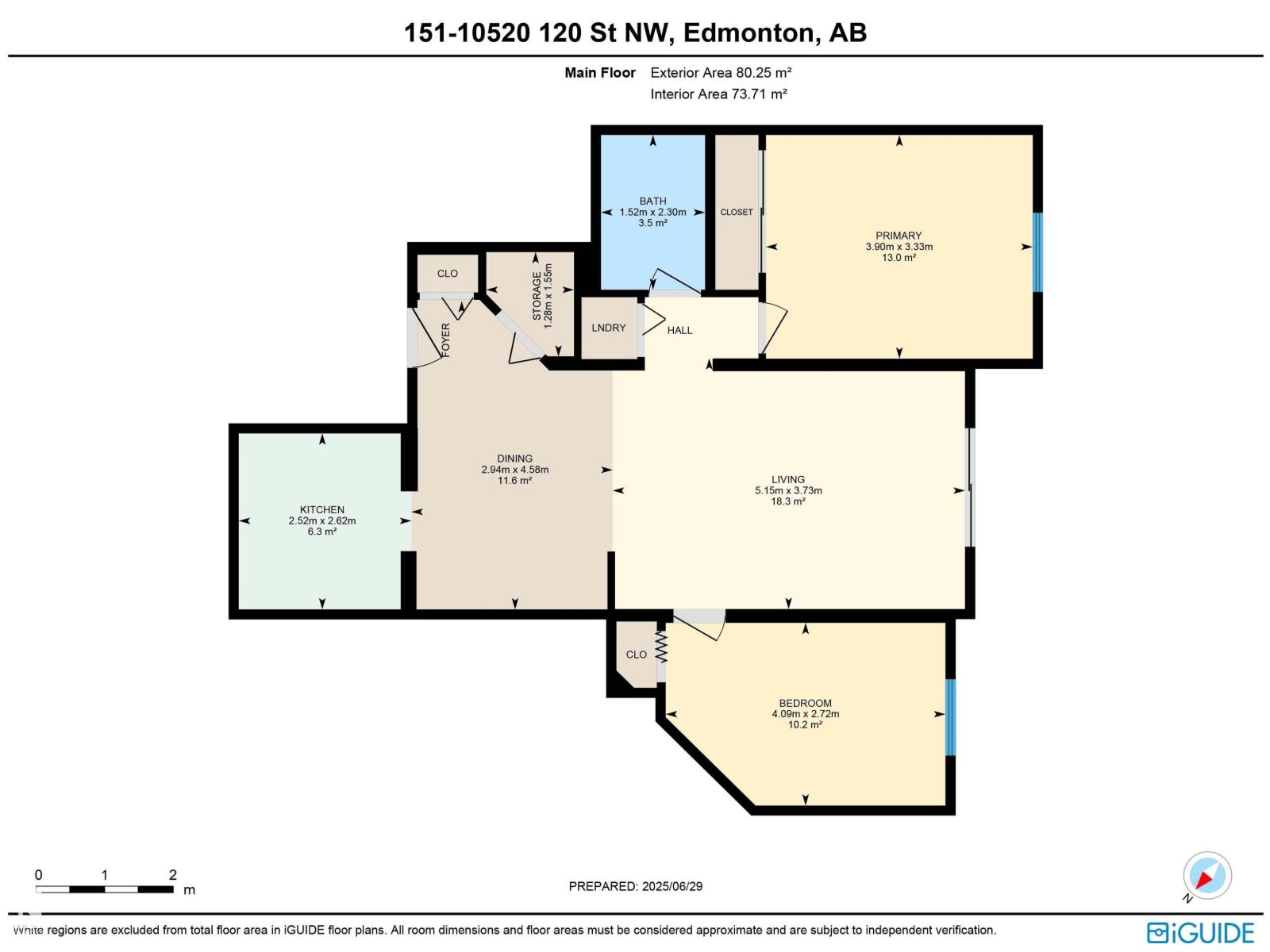#151 10520 120 St Nw Edmonton, Alberta T5H 4L9
$163,000Maintenance, Exterior Maintenance, Heat, Water
$402.08 Monthly
Maintenance, Exterior Maintenance, Heat, Water
$402.08 MonthlyWalking distance to MACEWAN, you'll find QUIET + QUAINT living in QUEEN MARY PARK! This SOUTHWEST FACING unit allows natural light through the GENEROUS Living Room, through the Dining Area, into the adjoining kitchen with AMPLE + BRIGHT CABINETRY. The PRIMARY BEDROOM has a generous footprint + DOUBLE CLOSET as well as a LARGE WINDOW. The 2nd Bedroom can be utilized as an over-sized OFFICE or CREATIVE SPACE. The CHIC + STYLISH 4PC BATH with MARBLE patterned tub surround, continues the BRIGHT + FRESH tones that brighten the space immensely. Enjoy the ALL-SEASON, SEMI-PRIVATE PATIO, IN-SUITE LAUNDRY, dedicated STORAGE ROOM, and ASSIGNED PARKING. This is a perfect fit for anyone looking to be in one of Edmonton’s most walkable neighborhoods, near the Loblaws City Market + the Brewery District. (id:47041)
Property Details
| MLS® Number | E4446395 |
| Property Type | Single Family |
| Neigbourhood | Queen Mary Park |
| Amenities Near By | Park, Playground, Public Transit, Schools, Shopping |
| Features | See Remarks |
| Structure | Deck |
Building
| Bathroom Total | 1 |
| Bedrooms Total | 2 |
| Appliances | Dishwasher, Refrigerator, Washer/dryer Stack-up, Stove |
| Basement Type | None |
| Constructed Date | 1994 |
| Fire Protection | Smoke Detectors |
| Heating Type | Baseboard Heaters, Hot Water Radiator Heat |
| Size Interior | 793 Ft2 |
| Type | Apartment |
Parking
| Stall |
Land
| Acreage | No |
| Land Amenities | Park, Playground, Public Transit, Schools, Shopping |
| Size Irregular | 76.25 |
| Size Total | 76.25 M2 |
| Size Total Text | 76.25 M2 |
Rooms
| Level | Type | Length | Width | Dimensions |
|---|---|---|---|---|
| Main Level | Living Room | 5.15 m | 3.73 m | 5.15 m x 3.73 m |
| Main Level | Dining Room | 2.94 m | 4.58 m | 2.94 m x 4.58 m |
| Main Level | Kitchen | 2.52 m | 2.62 m | 2.52 m x 2.62 m |
| Main Level | Primary Bedroom | 3.9 m | 3.33 m | 3.9 m x 3.33 m |
| Main Level | Bedroom 2 | 4.09 m | 2.72 m | 4.09 m x 2.72 m |
| Main Level | Storage | 1.28 m | 1.55 m | 1.28 m x 1.55 m |
https://www.realtor.ca/real-estate/28572213/151-10520-120-st-nw-edmonton-queen-mary-park
