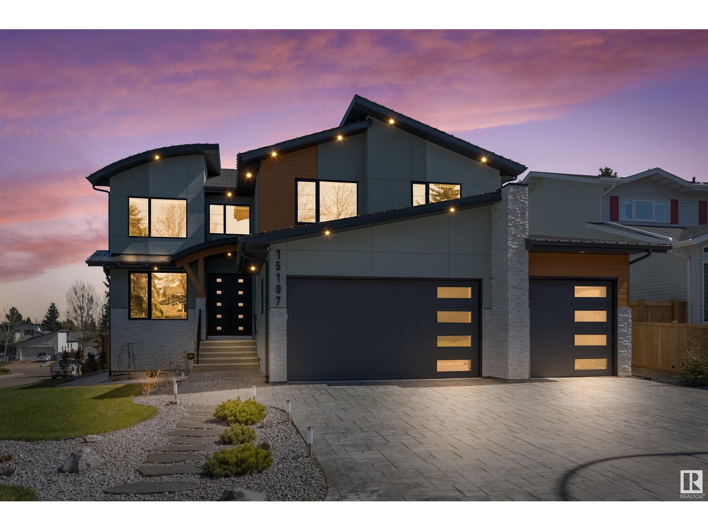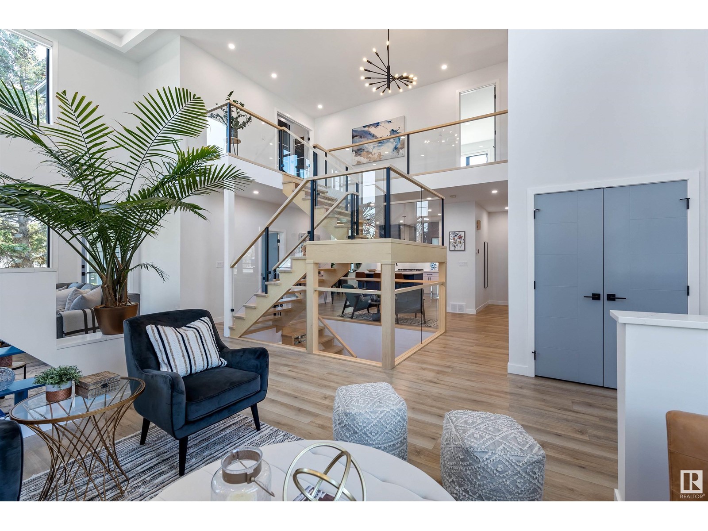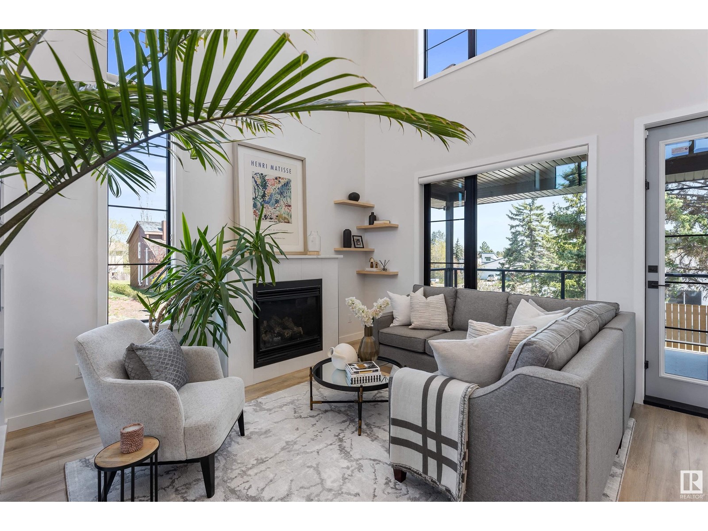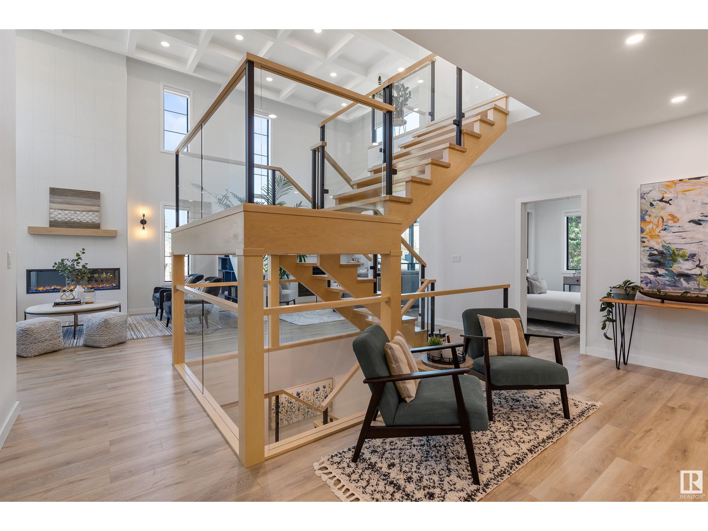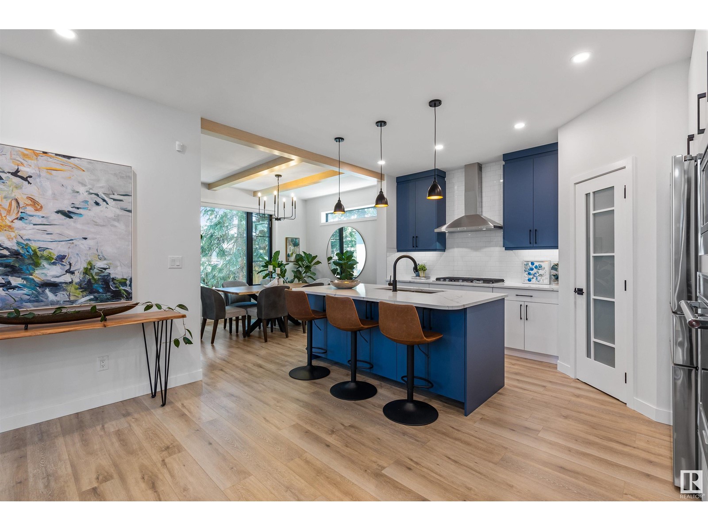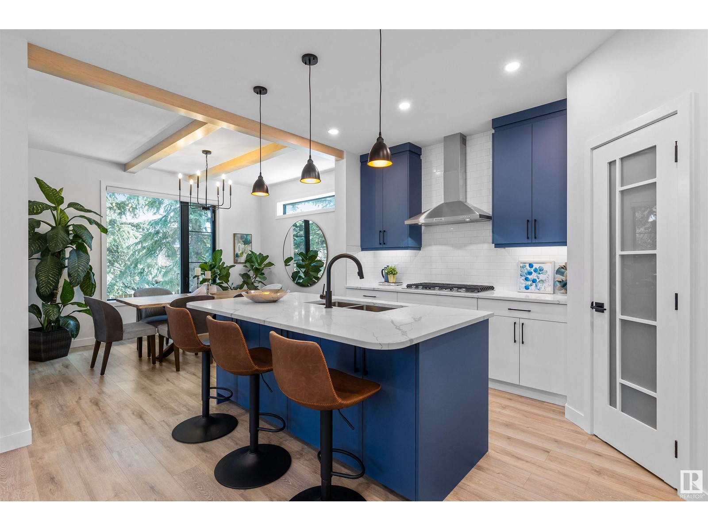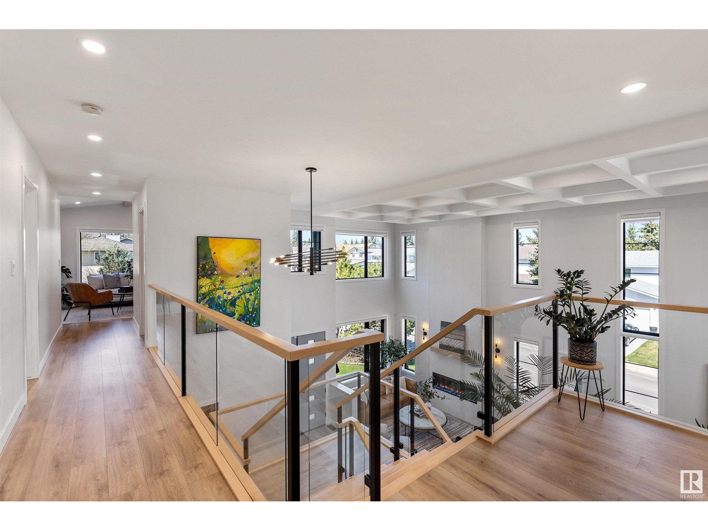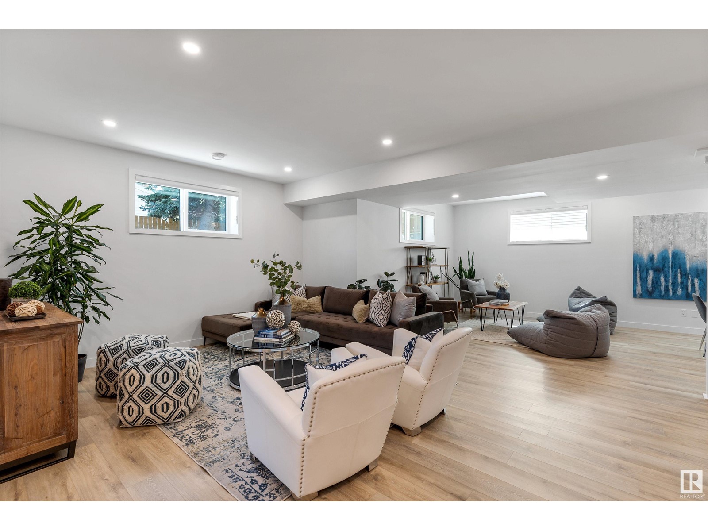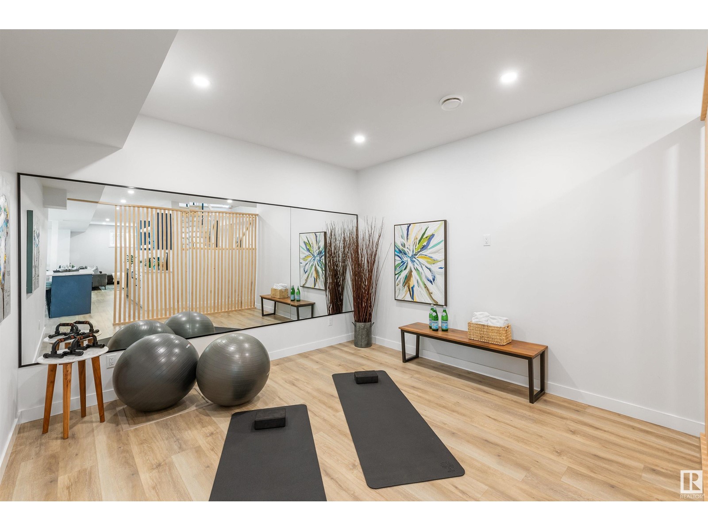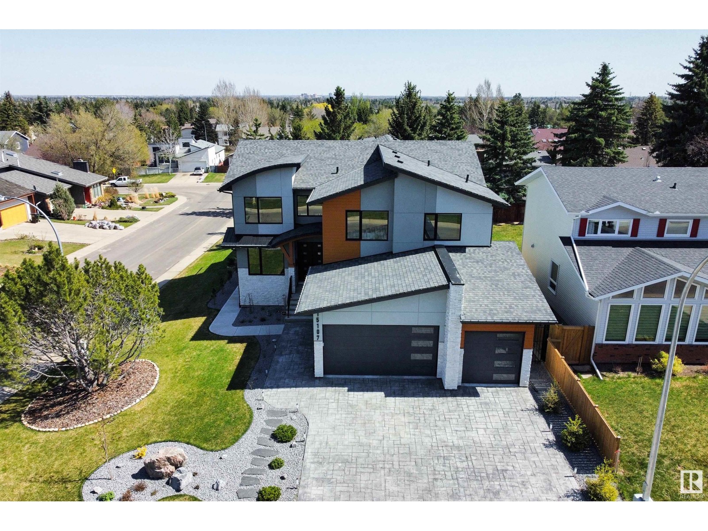5 Bedroom
6 Bathroom
3,210 ft2
Fireplace
Central Air Conditioning
Forced Air
$1,645,000
WOW! Nestled in the heart of Riverbend this GORGEOUS infill home is sure to impress! Offering over 4800sqft of living space w/ 5 bedrooms & 5.5 baths & TRIPLE HEATED GARAGE. Perfect for large families, everyone has their own space. BRIGHT & AIRY main floor w/ stunning custom staircase. 18ft ceilings w/ coffered ceilings, two fireplaces, main floor bedroom w/ ensuite, den. Gourmet kitchen w/ gas cooktop & upgraded appliances. Dining area leads to outside – perfect for entertaining! Upstairs has 3 generous bedrooms incl. luxury PRIMARY RETREAT w/ spa ensuite & private balcony. Secondary bedrooms have ensuites. Cozy bonus room & laundry finish the upper level. FULLY FIN. bsmt w/ separate access to garage and outside w/ 5th bed, rec room w/ WET BAR, 3rd f/p & exercise room. Prof. landscaped yard w/ covered deck. Too many upgrades: heated tile floor, A/C, 200amp, soundproofing in many interior walls, Xmas lights. STEPS to the RIVER VALLEY, parks &top schools! Mins to DT and U of A. TRULY AN AMAZING HOME! (id:47041)
Property Details
|
MLS® Number
|
E4434332 |
|
Property Type
|
Single Family |
|
Neigbourhood
|
Ramsay Heights |
|
Amenities Near By
|
Playground, Public Transit, Schools, Shopping |
|
Features
|
Corner Site, See Remarks, Flat Site, Closet Organizers, No Animal Home, No Smoking Home |
|
Parking Space Total
|
6 |
|
Structure
|
Deck |
Building
|
Bathroom Total
|
6 |
|
Bedrooms Total
|
5 |
|
Amenities
|
Ceiling - 9ft |
|
Appliances
|
Dishwasher, Garage Door Opener Remote(s), Garage Door Opener, Hood Fan, Oven - Built-in, Microwave, Refrigerator, Stove, Washer, Window Coverings, Wine Fridge |
|
Basement Development
|
Finished |
|
Basement Type
|
Full (finished) |
|
Ceiling Type
|
Vaulted |
|
Constructed Date
|
2022 |
|
Construction Style Attachment
|
Detached |
|
Cooling Type
|
Central Air Conditioning |
|
Fire Protection
|
Smoke Detectors |
|
Fireplace Fuel
|
Gas |
|
Fireplace Present
|
Yes |
|
Fireplace Type
|
Unknown |
|
Half Bath Total
|
1 |
|
Heating Type
|
Forced Air |
|
Stories Total
|
2 |
|
Size Interior
|
3,210 Ft2 |
|
Type
|
House |
Parking
|
Heated Garage
|
|
|
Attached Garage
|
|
Land
|
Acreage
|
No |
|
Fence Type
|
Fence |
|
Land Amenities
|
Playground, Public Transit, Schools, Shopping |
|
Size Irregular
|
725.01 |
|
Size Total
|
725.01 M2 |
|
Size Total Text
|
725.01 M2 |
Rooms
| Level |
Type |
Length |
Width |
Dimensions |
|
Basement |
Recreation Room |
9.8 m |
9.42 m |
9.8 m x 9.42 m |
|
Lower Level |
Bedroom 5 |
5.26 m |
3.11 m |
5.26 m x 3.11 m |
|
Main Level |
Living Room |
5.42 m |
4.44 m |
5.42 m x 4.44 m |
|
Main Level |
Dining Room |
3.05 m |
3.78 m |
3.05 m x 3.78 m |
|
Main Level |
Kitchen |
4.29 m |
3.78 m |
4.29 m x 3.78 m |
|
Main Level |
Family Room |
3.99 m |
4.46 m |
3.99 m x 4.46 m |
|
Main Level |
Den |
3.88 m |
3.8 m |
3.88 m x 3.8 m |
|
Main Level |
Bedroom 2 |
4.32 m |
2.96 m |
4.32 m x 2.96 m |
|
Upper Level |
Primary Bedroom |
4.98 m |
4.34 m |
4.98 m x 4.34 m |
|
Upper Level |
Bedroom 3 |
4.49 m |
3.36 m |
4.49 m x 3.36 m |
|
Upper Level |
Bedroom 4 |
3.68 m |
3.43 m |
3.68 m x 3.43 m |
|
Upper Level |
Bonus Room |
3.87 m |
4.04 m |
3.87 m x 4.04 m |
|
Upper Level |
Laundry Room |
2.25 m |
2.01 m |
2.25 m x 2.01 m |
https://www.realtor.ca/real-estate/28255898/15107-42-av-nw-edmonton-ramsay-heights
