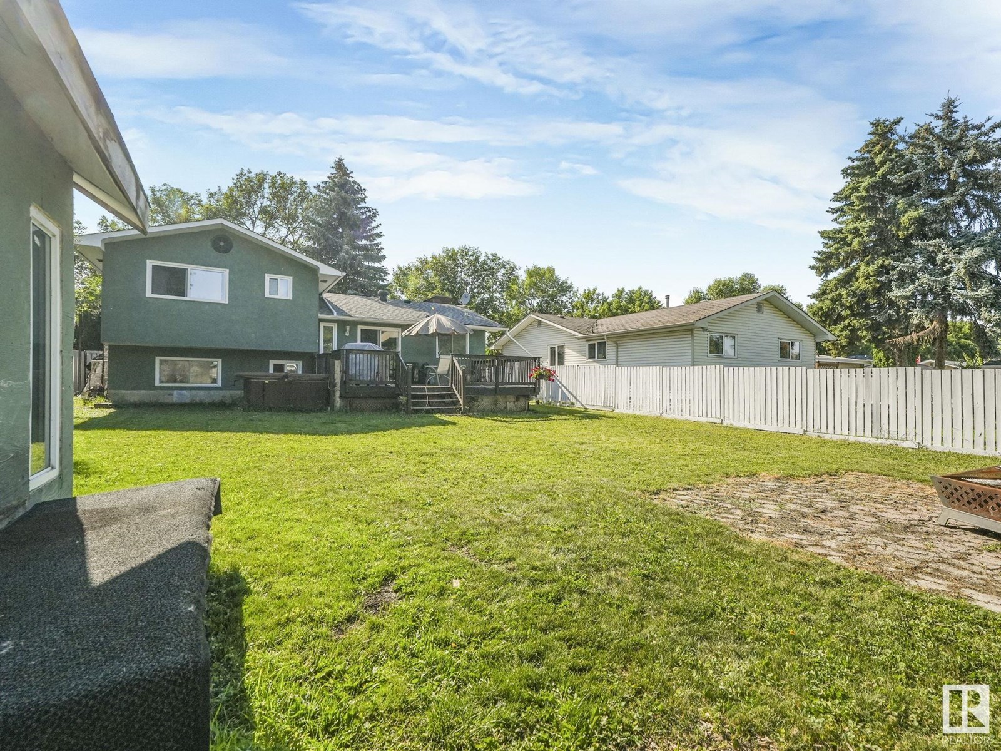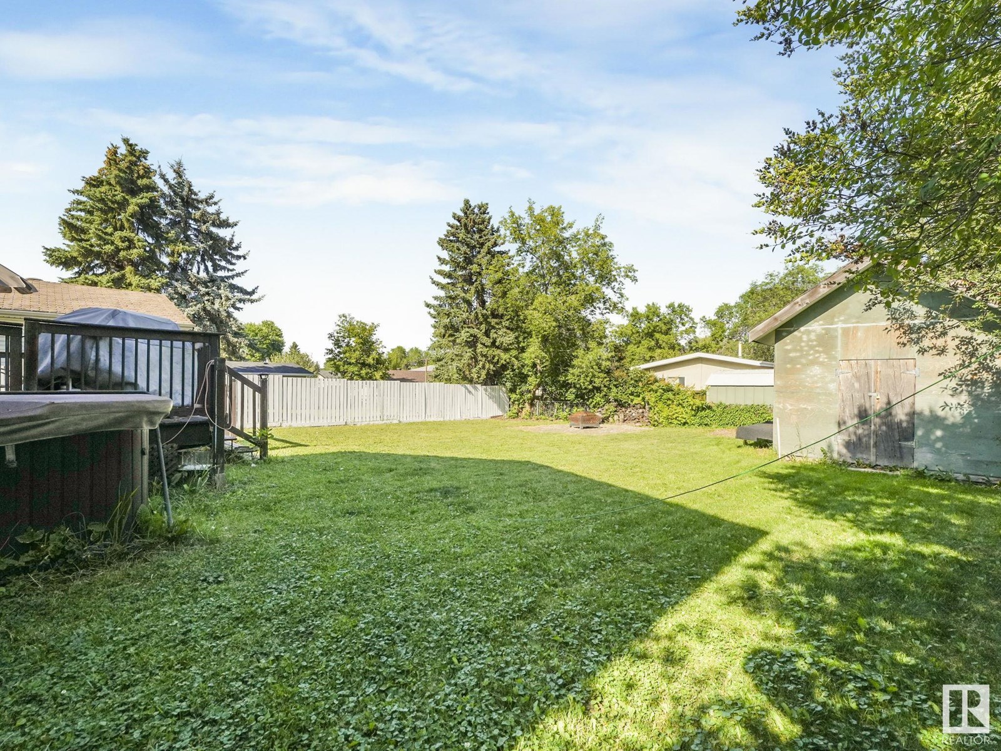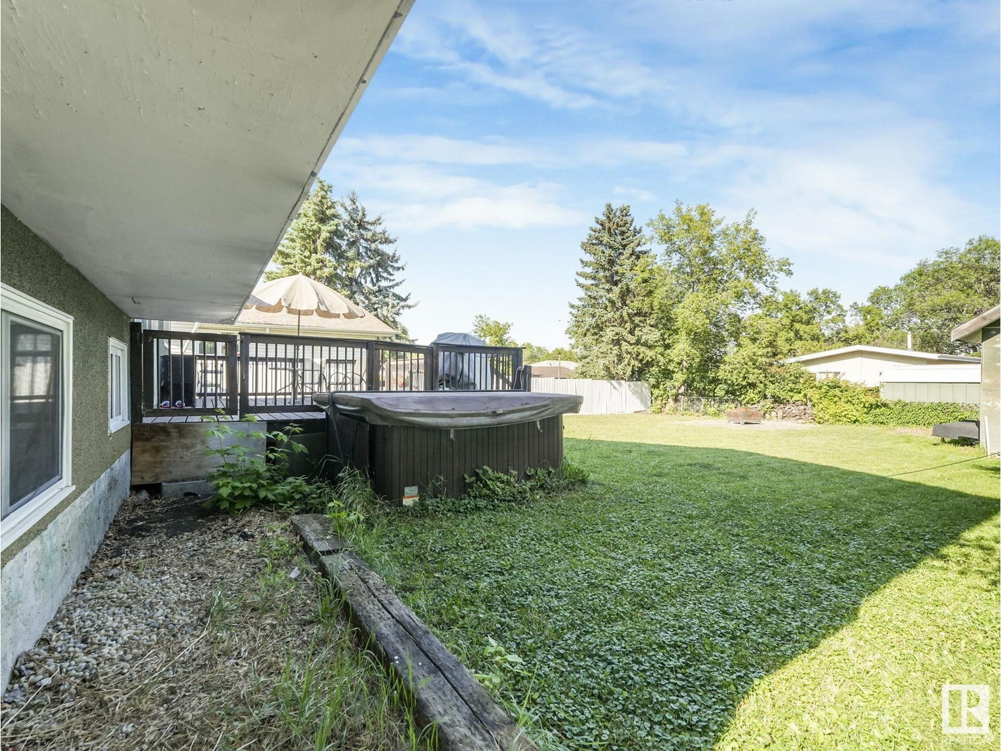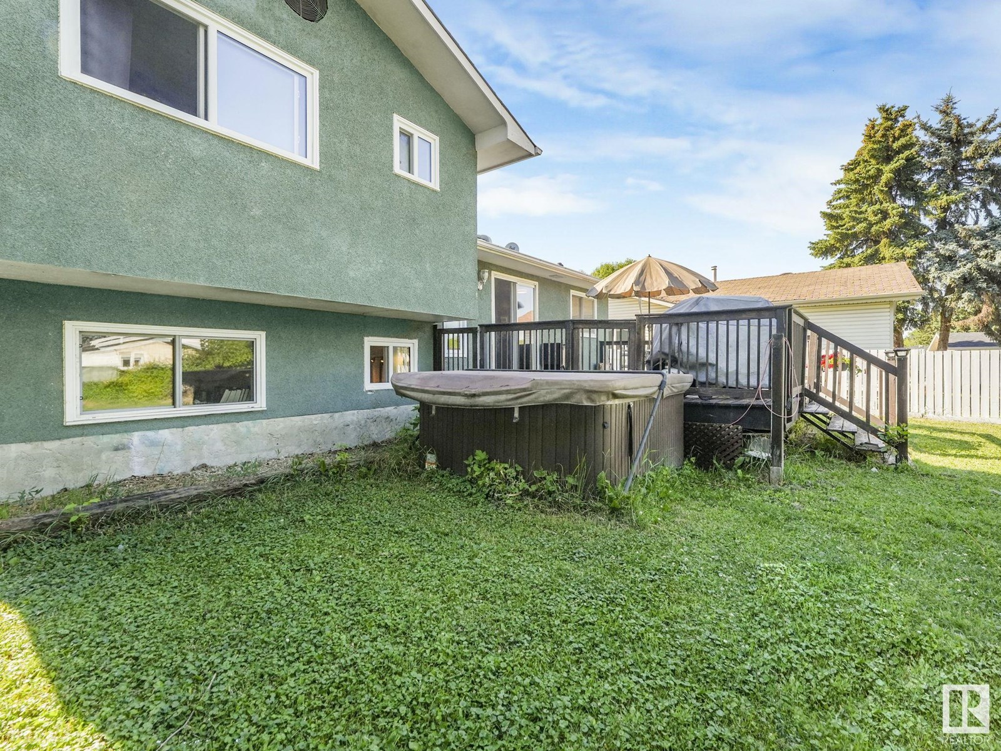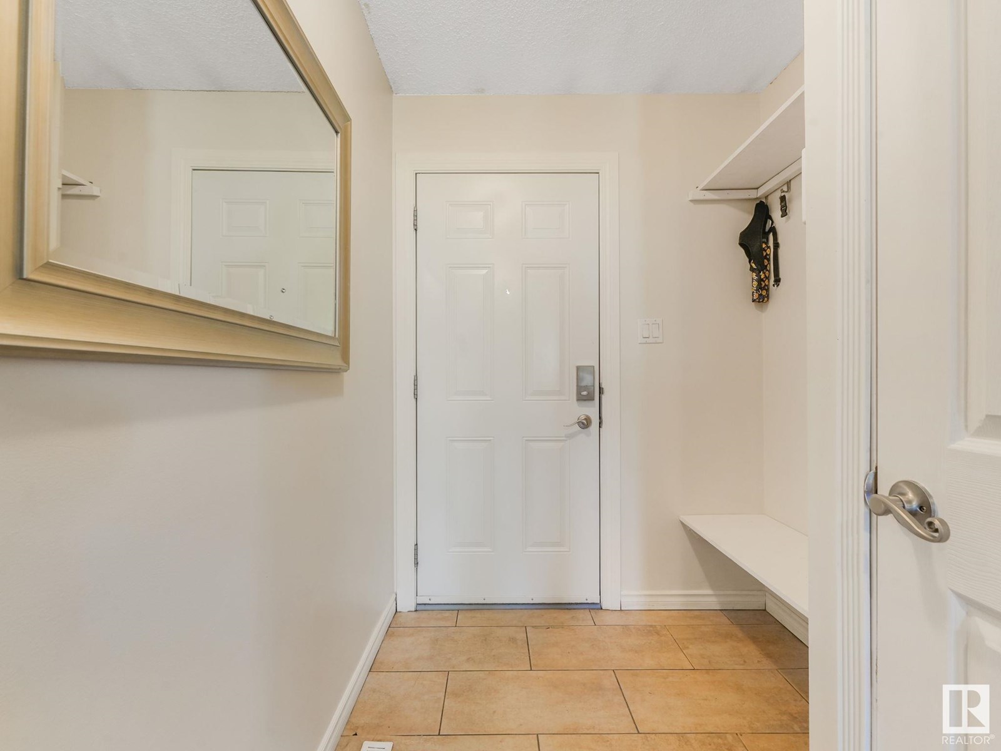5 Bedroom
3 Bathroom
1,195 ft2
Fireplace
Forced Air
$389,900
Amazing home in need of a new family. This 5 bedroom home is perfect for a growing family. As you enter you will feel how spacious it is with generous size LR, large kitchen with granite countertops, and patio doors leading out to the huge deck perfect for entertaining. Upstairs boasts 3 bedrooms, full bathroom and 2 pc ensuite. The third level offers 2 more bedrooms and another full bathroom. The lowest level has a recreation room, laundry room and loads of storage space. Newer High Efficiency Furnace, Hot water tank and newer shingles (id:47041)
Property Details
|
MLS® Number
|
E4447975 |
|
Property Type
|
Single Family |
|
Neigbourhood
|
Mcleod |
|
Amenities Near By
|
Public Transit, Schools, Shopping |
|
Features
|
No Back Lane |
|
Structure
|
Deck |
Building
|
Bathroom Total
|
3 |
|
Bedrooms Total
|
5 |
|
Amenities
|
Vinyl Windows |
|
Appliances
|
Dishwasher, Dryer, Microwave Range Hood Combo, Refrigerator, Storage Shed, Stove, Washer, Window Coverings |
|
Basement Development
|
Finished |
|
Basement Type
|
Full (finished) |
|
Constructed Date
|
1969 |
|
Construction Style Attachment
|
Detached |
|
Fireplace Fuel
|
Wood |
|
Fireplace Present
|
Yes |
|
Fireplace Type
|
Unknown |
|
Half Bath Total
|
1 |
|
Heating Type
|
Forced Air |
|
Size Interior
|
1,195 Ft2 |
|
Type
|
House |
Land
|
Acreage
|
No |
|
Fence Type
|
Fence |
|
Land Amenities
|
Public Transit, Schools, Shopping |
|
Size Irregular
|
624.2 |
|
Size Total
|
624.2 M2 |
|
Size Total Text
|
624.2 M2 |
Rooms
| Level |
Type |
Length |
Width |
Dimensions |
|
Basement |
Recreation Room |
6.88 m |
4.16 m |
6.88 m x 4.16 m |
|
Lower Level |
Bedroom 4 |
4.36 m |
2.5 m |
4.36 m x 2.5 m |
|
Lower Level |
Bedroom 5 |
2.25 m |
5.09 m |
2.25 m x 5.09 m |
|
Main Level |
Living Room |
4.76 m |
4.17 m |
4.76 m x 4.17 m |
|
Main Level |
Dining Room |
3.54 m |
3.55 m |
3.54 m x 3.55 m |
|
Main Level |
Kitchen |
3.18 m |
3.49 m |
3.18 m x 3.49 m |
|
Upper Level |
Primary Bedroom |
3.89 m |
3.68 m |
3.89 m x 3.68 m |
|
Upper Level |
Bedroom 2 |
4.13 m |
2.77 m |
4.13 m x 2.77 m |
|
Upper Level |
Bedroom 3 |
3.16 m |
2.45 m |
3.16 m x 2.45 m |
https://www.realtor.ca/real-estate/28612007/15107-65-st-nw-edmonton-mcleod























