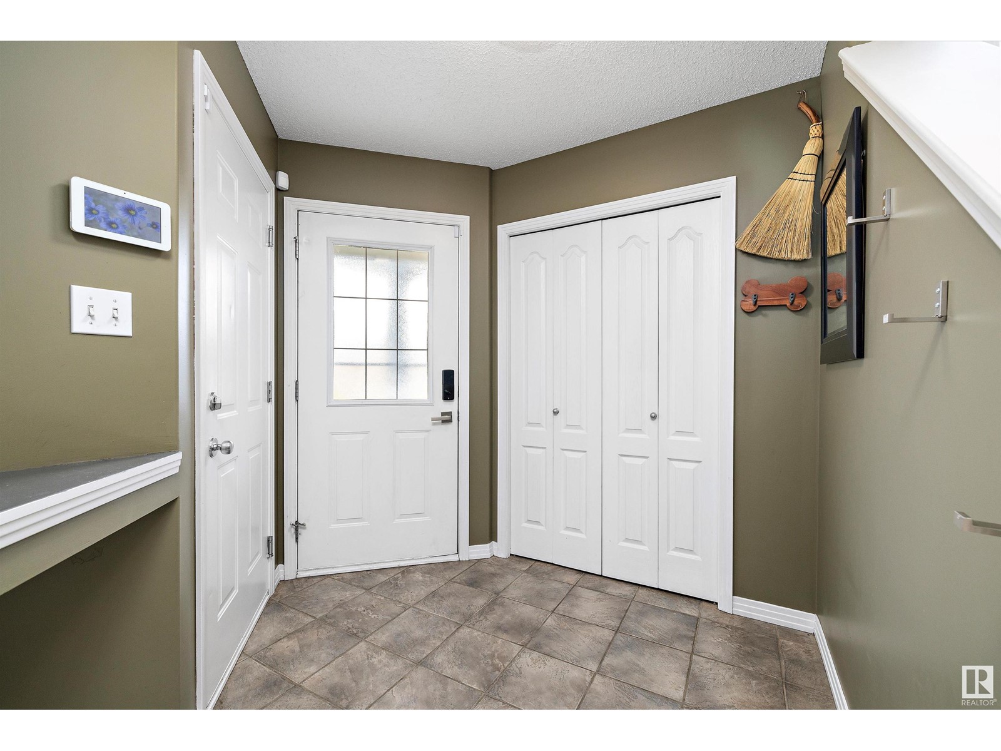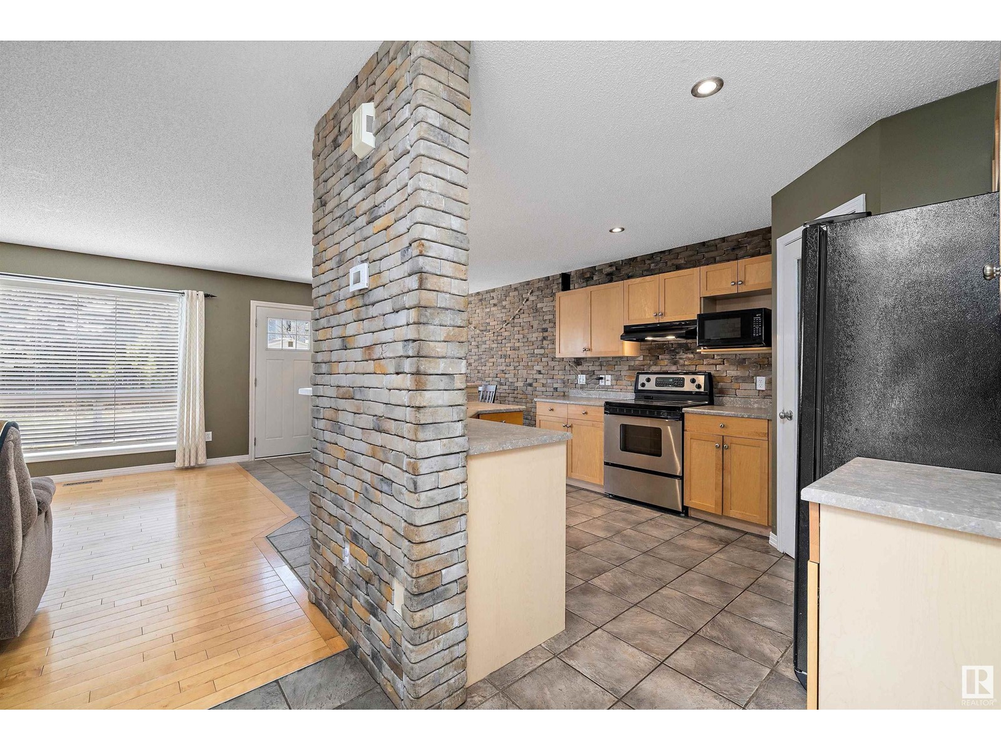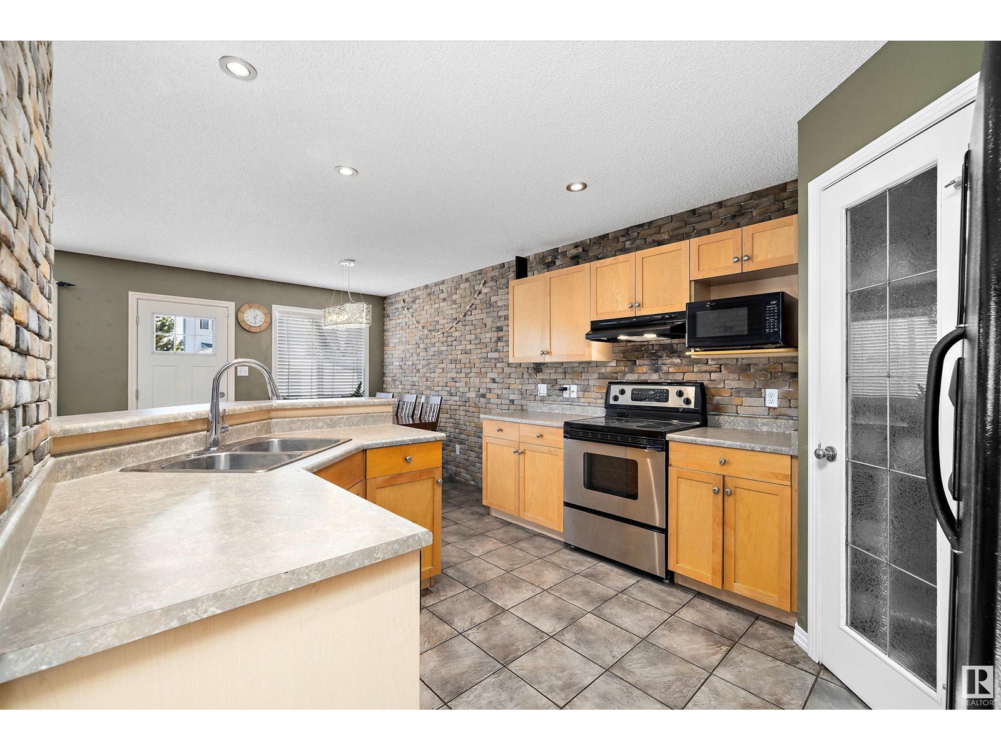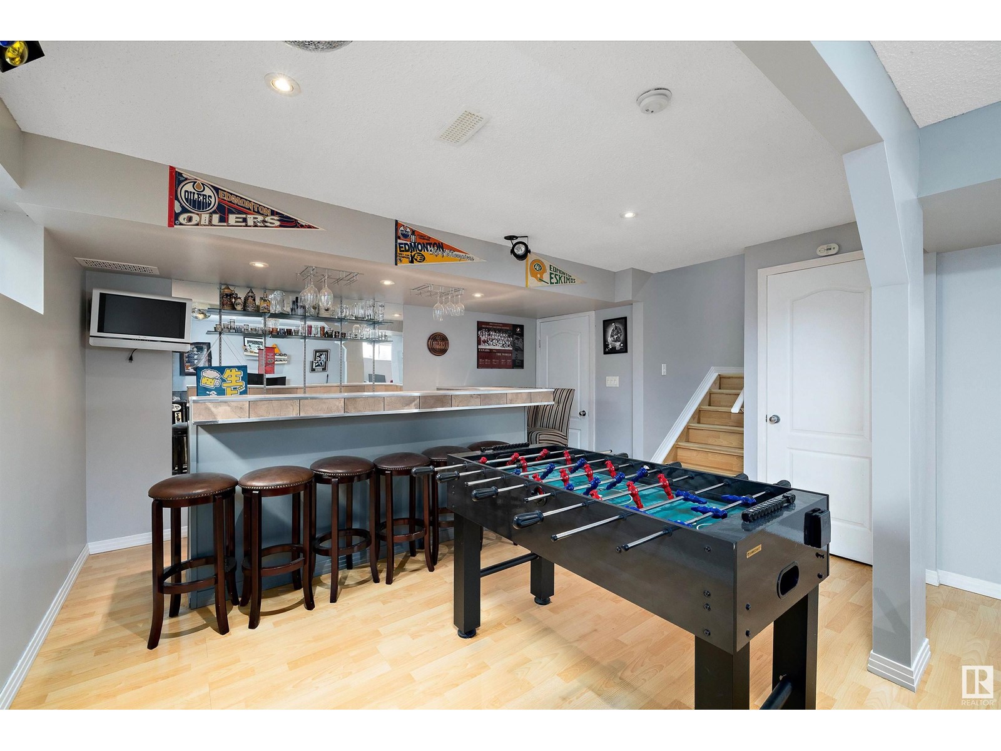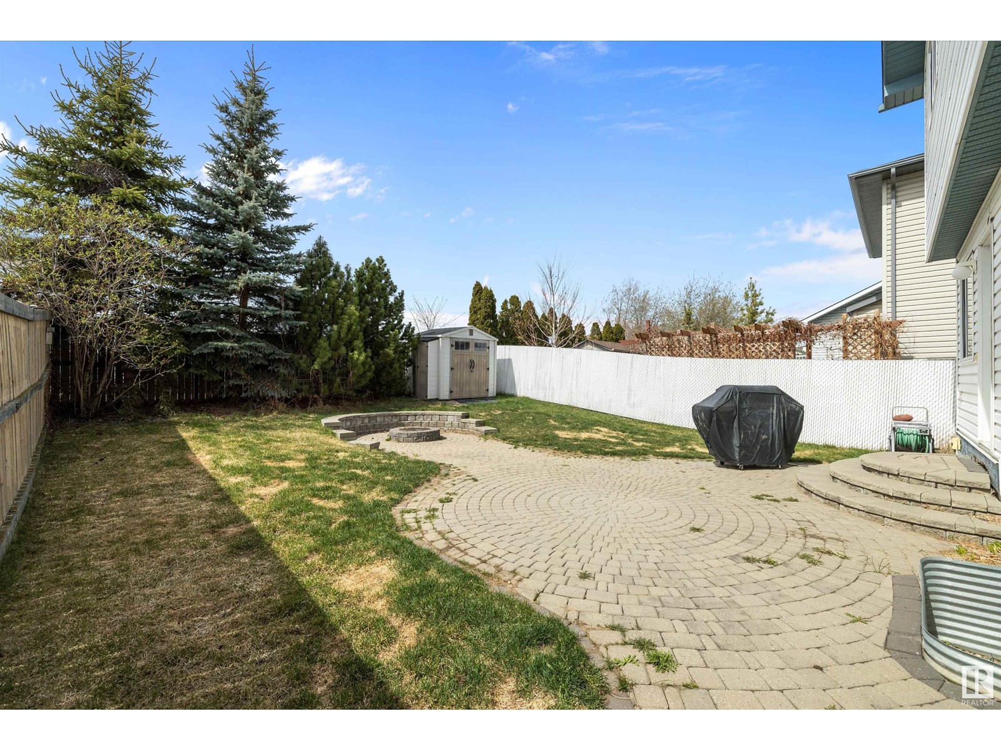3 Bedroom
4 Bathroom
1,510 ft2
Central Air Conditioning
Forced Air
$469,900
Stylish, spacious, and move-in ready! This beautifully updated 2-storey home has 1510 sq ft of modern features with comfort in a family-friendly location of Miller. The open concept main floor has hardwood floors, a cozy gas fireplace, and a kitchen that pops with a brick feature wall, upgraded appliances, pot lights, and a breakfast bar. There's also a spacious dining nook and main floor laundry. Upstairs, you’ll find 3 bedrooms, including a primary suite with an ensuite and a walk-in closet. The fully finished basement is perfect for entertaining, with a large family room, wet bar, and additional bathroom. Step out into the private backyard with a stone patio, fire pit, trees, and a gas BBQ hookup. Upgrades include shingles (2020), washer/dryer (2021), and A/C (2021). Great access to major routes, schools, LRT, shopping, and more! (id:47041)
Property Details
|
MLS® Number
|
E4433739 |
|
Property Type
|
Single Family |
|
Neigbourhood
|
Miller |
|
Amenities Near By
|
Schools, Shopping |
|
Features
|
Wet Bar |
|
Structure
|
Deck |
Building
|
Bathroom Total
|
4 |
|
Bedrooms Total
|
3 |
|
Appliances
|
Dishwasher, Dryer, Refrigerator, Stove, Washer |
|
Basement Development
|
Finished |
|
Basement Type
|
Full (finished) |
|
Constructed Date
|
2003 |
|
Construction Style Attachment
|
Detached |
|
Cooling Type
|
Central Air Conditioning |
|
Half Bath Total
|
2 |
|
Heating Type
|
Forced Air |
|
Stories Total
|
2 |
|
Size Interior
|
1,510 Ft2 |
|
Type
|
House |
Parking
|
Attached Garage
|
|
|
Heated Garage
|
|
Land
|
Acreage
|
No |
|
Fence Type
|
Fence |
|
Land Amenities
|
Schools, Shopping |
|
Size Irregular
|
394.02 |
|
Size Total
|
394.02 M2 |
|
Size Total Text
|
394.02 M2 |
Rooms
| Level |
Type |
Length |
Width |
Dimensions |
|
Basement |
Office |
2.48 m |
2.3 m |
2.48 m x 2.3 m |
|
Basement |
Recreation Room |
4.19 m |
3.6 m |
4.19 m x 3.6 m |
|
Lower Level |
Family Room |
4.19 m |
4.4 m |
4.19 m x 4.4 m |
|
Main Level |
Living Room |
3.66 m |
4.52 m |
3.66 m x 4.52 m |
|
Main Level |
Dining Room |
3.25 m |
2.7 m |
3.25 m x 2.7 m |
|
Main Level |
Kitchen |
3.25 m |
3.7 m |
3.25 m x 3.7 m |
|
Main Level |
Laundry Room |
1.79 m |
1.7 m |
1.79 m x 1.7 m |
|
Upper Level |
Primary Bedroom |
4.3 m |
3.6 m |
4.3 m x 3.6 m |
|
Upper Level |
Bedroom 2 |
3.84 m |
3.3 m |
3.84 m x 3.3 m |
|
Upper Level |
Bedroom 3 |
3.08 m |
4.4 m |
3.08 m x 4.4 m |
https://www.realtor.ca/real-estate/28243911/15112-43-st-nw-edmonton-miller


