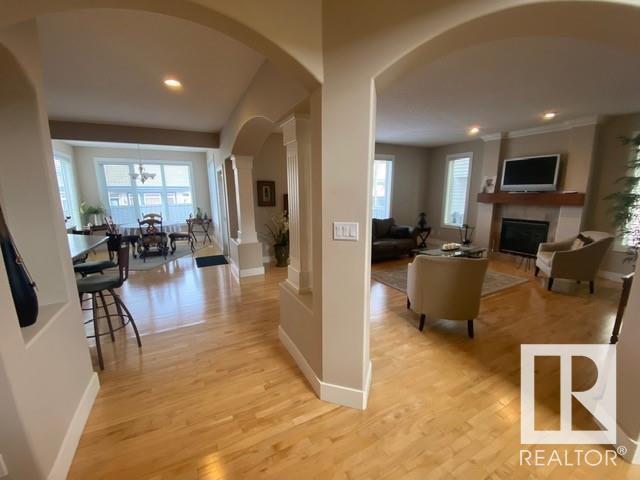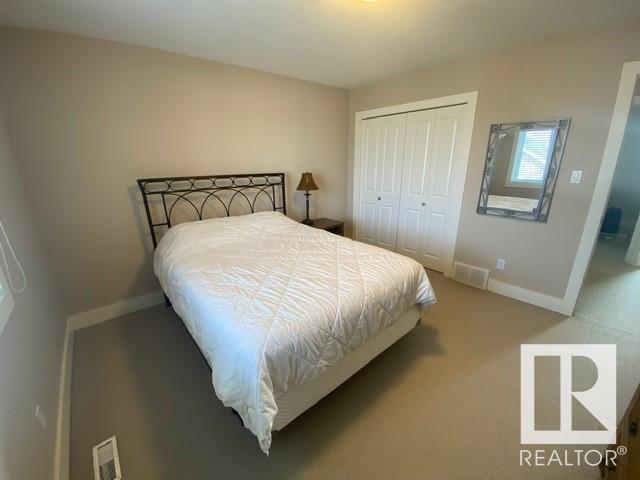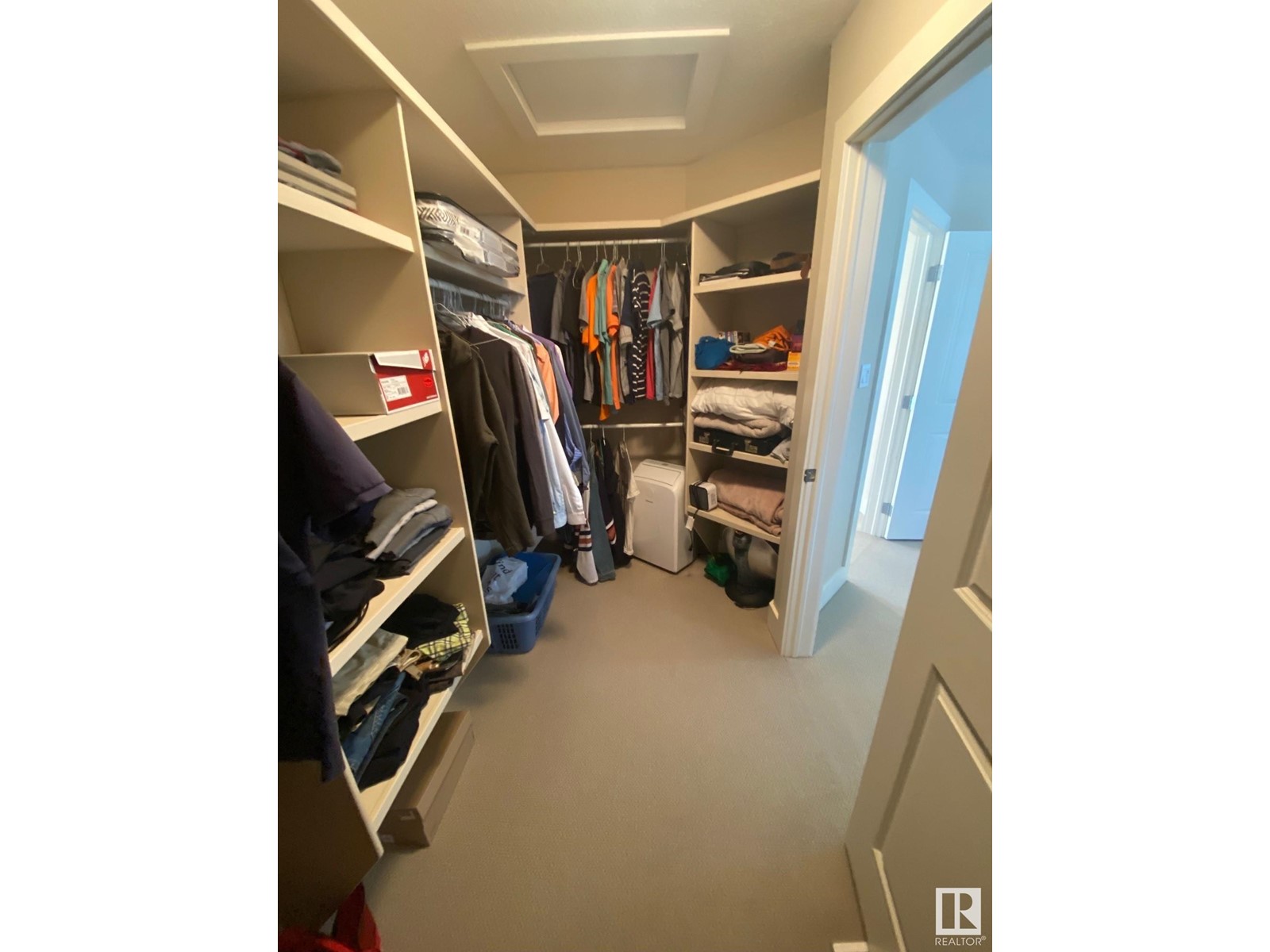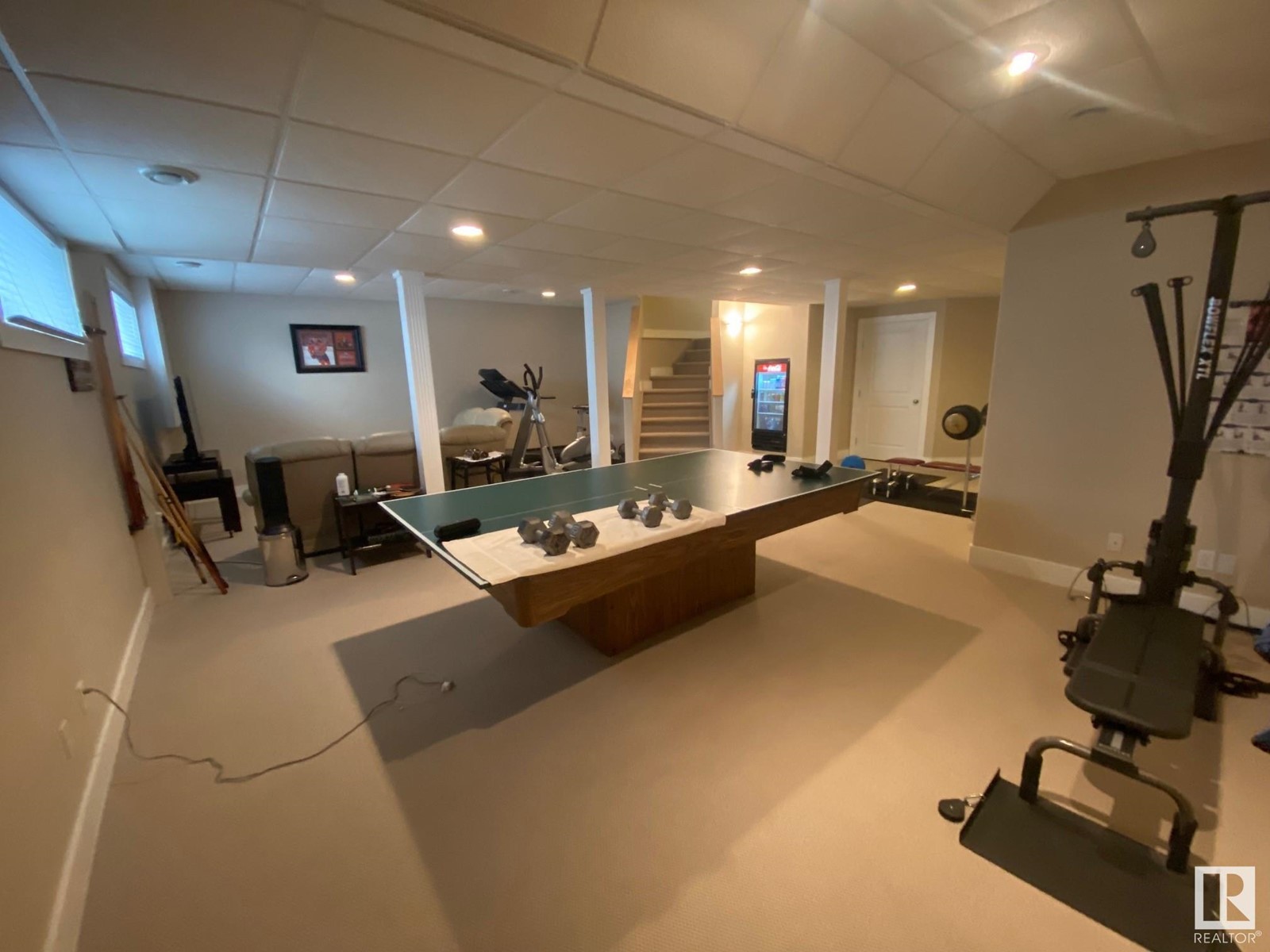4 Bedroom
4 Bathroom
2735.9707 sqft
Central Air Conditioning
Forced Air
$749,900
PRICE REDUCED!!! This STUNNING former SHOW HOME offers style & comfort and a wonderful community experience! Located in the family-friendly community of Terwillegar Towne, this home is close to fabulous amenities and nestled in a quiet cul-de-sac. With over 3,950 sq. ft. of total living space, it boasts an open concept floor plan and vaulted ceilings, creating a bright and airy atmosphere. The property includes three spacious bedrooms and an additional bedroom in the basement. The primary bedroom features a walk-in closet and a luxurious 5-piece ensuite bathroom with a skylight above the jacuzzi. The home is thoughtfully designed with high-quality finishes, including stainless steel appliances, upgraded kitchen cabinets, and a Juliet balcony. Neutral paint colors, light hardwood, and ceramic tiles add to the timeless design of this home. Enjoy the benefits of living in an established neighborhood with access to excellent schools, recreational facilities, dining, and green spaces like Terwillegar Park. (id:47041)
Property Details
|
MLS® Number
|
E4399328 |
|
Property Type
|
Single Family |
|
Neigbourhood
|
Terwillegar Towne |
|
Amenities Near By
|
Schools, Shopping |
|
Features
|
Cul-de-sac, Closet Organizers |
Building
|
Bathroom Total
|
4 |
|
Bedrooms Total
|
4 |
|
Amenities
|
Vinyl Windows |
|
Appliances
|
Dishwasher, Dryer, Humidifier, Refrigerator, Stove, Central Vacuum, Washer, Window Coverings, Wine Fridge |
|
Basement Development
|
Finished |
|
Basement Type
|
Full (finished) |
|
Constructed Date
|
2004 |
|
Construction Style Attachment
|
Detached |
|
Cooling Type
|
Central Air Conditioning |
|
Fire Protection
|
Smoke Detectors |
|
Half Bath Total
|
1 |
|
Heating Type
|
Forced Air |
|
Stories Total
|
2 |
|
Size Interior
|
2735.9707 Sqft |
|
Type
|
House |
Parking
Land
|
Acreage
|
No |
|
Fence Type
|
Fence |
|
Land Amenities
|
Schools, Shopping |
|
Size Irregular
|
504.7 |
|
Size Total
|
504.7 M2 |
|
Size Total Text
|
504.7 M2 |
Rooms
| Level |
Type |
Length |
Width |
Dimensions |
|
Basement |
Bedroom 4 |
5.63 m |
2.84 m |
5.63 m x 2.84 m |
|
Basement |
Recreation Room |
9.08 m |
8.39 m |
9.08 m x 8.39 m |
|
Main Level |
Living Room |
5.32 m |
5.31 m |
5.32 m x 5.31 m |
|
Main Level |
Dining Room |
3.66 m |
3.18 m |
3.66 m x 3.18 m |
|
Main Level |
Kitchen |
4.46 m |
4.1 m |
4.46 m x 4.1 m |
|
Main Level |
Den |
3.95 m |
3.34 m |
3.95 m x 3.34 m |
|
Upper Level |
Primary Bedroom |
7.73 m |
5.63 m |
7.73 m x 5.63 m |
|
Upper Level |
Bedroom 2 |
3.64 m |
3.4 m |
3.64 m x 3.4 m |
|
Upper Level |
Bedroom 3 |
3.85 m |
3.65 m |
3.85 m x 3.65 m |
|
Upper Level |
Bonus Room |
4.94 m |
3.96 m |
4.94 m x 3.96 m |
|
Upper Level |
Laundry Room |
1.8 m |
1.8 m |
1.8 m x 1.8 m |


































