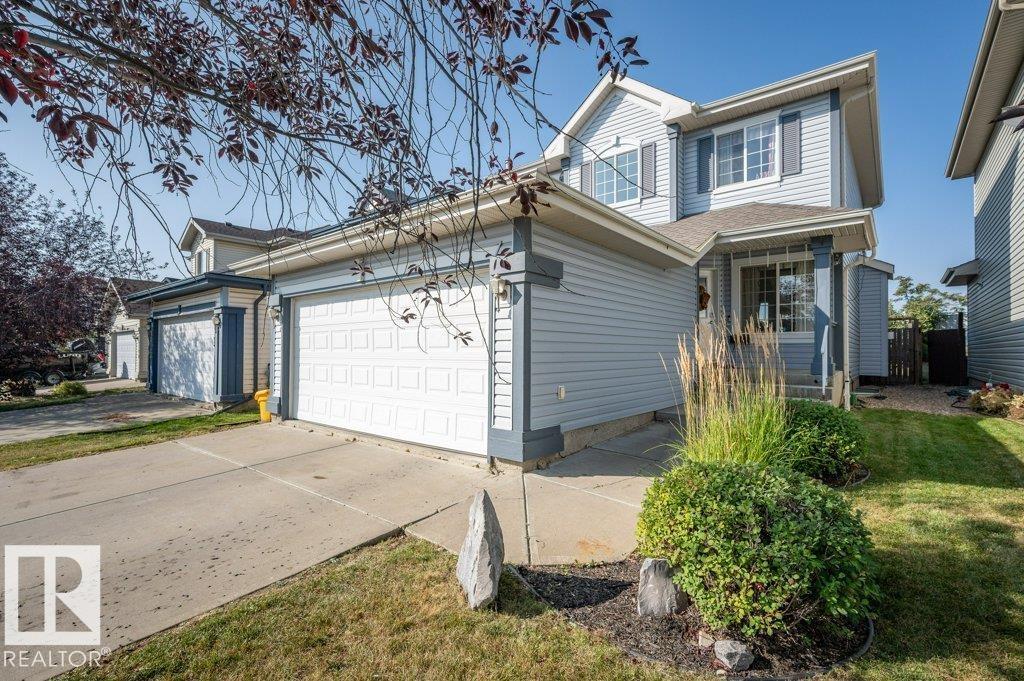3 Bedroom
3 Bathroom
1,517 ft2
Fireplace
Forced Air
$450,000
This beautiful 3-bedroom, 2.5-bathroom home is perfectly located in the highly sought-after community of Cumberland. Featuring a double attached garage, this home offers both convenience and functionality. Step inside to find a warm and inviting family room with a cozy fireplace, perfect for relaxing evenings. The kitchen boasts stainless steel appliances, ample cabinet space, and an open layout that flows into the dining area — ideal for family meals and entertaining. Upstairs, the spacious primary bedroom includes a walk-in closet and private ensuite, creating a perfect retreat. Two additional bedrooms and another full bath provide plenty of space for family or guests. Enjoy the outdoors with a 2-tier deck overlooking the backyard — great for summer barbecues or morning coffee. Located close to schools, shopping, restaurants, public transportation, parks, and walking trails along quick access to Anthony Henday Drive and Mark Messier Trail. This home has it all. (id:47041)
Property Details
|
MLS® Number
|
E4458799 |
|
Property Type
|
Single Family |
|
Neigbourhood
|
Cumberland |
|
Amenities Near By
|
Public Transit, Schools, Shopping |
|
Parking Space Total
|
4 |
|
Structure
|
Deck |
Building
|
Bathroom Total
|
3 |
|
Bedrooms Total
|
3 |
|
Amenities
|
Vinyl Windows |
|
Appliances
|
Dishwasher, Dryer, Garage Door Opener Remote(s), Garage Door Opener, Hood Fan, Refrigerator, Storage Shed, Stove, Washer, Window Coverings |
|
Basement Development
|
Unfinished |
|
Basement Type
|
Full (unfinished) |
|
Constructed Date
|
2004 |
|
Construction Style Attachment
|
Detached |
|
Fireplace Fuel
|
Gas |
|
Fireplace Present
|
Yes |
|
Fireplace Type
|
Unknown |
|
Half Bath Total
|
1 |
|
Heating Type
|
Forced Air |
|
Stories Total
|
2 |
|
Size Interior
|
1,517 Ft2 |
|
Type
|
House |
Parking
Land
|
Acreage
|
No |
|
Fence Type
|
Fence |
|
Land Amenities
|
Public Transit, Schools, Shopping |
|
Size Irregular
|
371.44 |
|
Size Total
|
371.44 M2 |
|
Size Total Text
|
371.44 M2 |
Rooms
| Level |
Type |
Length |
Width |
Dimensions |
|
Main Level |
Living Room |
3.06 m |
3.63 m |
3.06 m x 3.63 m |
|
Main Level |
Dining Room |
3.93 m |
2.11 m |
3.93 m x 2.11 m |
|
Main Level |
Kitchen |
3.94 m |
2.93 m |
3.94 m x 2.93 m |
|
Main Level |
Family Room |
4.28 m |
4.41 m |
4.28 m x 4.41 m |
|
Main Level |
Laundry Room |
|
|
Measurements not available |
|
Upper Level |
Primary Bedroom |
3.66 m |
4.36 m |
3.66 m x 4.36 m |
|
Upper Level |
Bedroom 2 |
3.33 m |
3.35 m |
3.33 m x 3.35 m |
|
Upper Level |
Bedroom 3 |
3.44 m |
3.28 m |
3.44 m x 3.28 m |
https://www.realtor.ca/real-estate/28892514/15128-141-st-nw-edmonton-cumberland












































