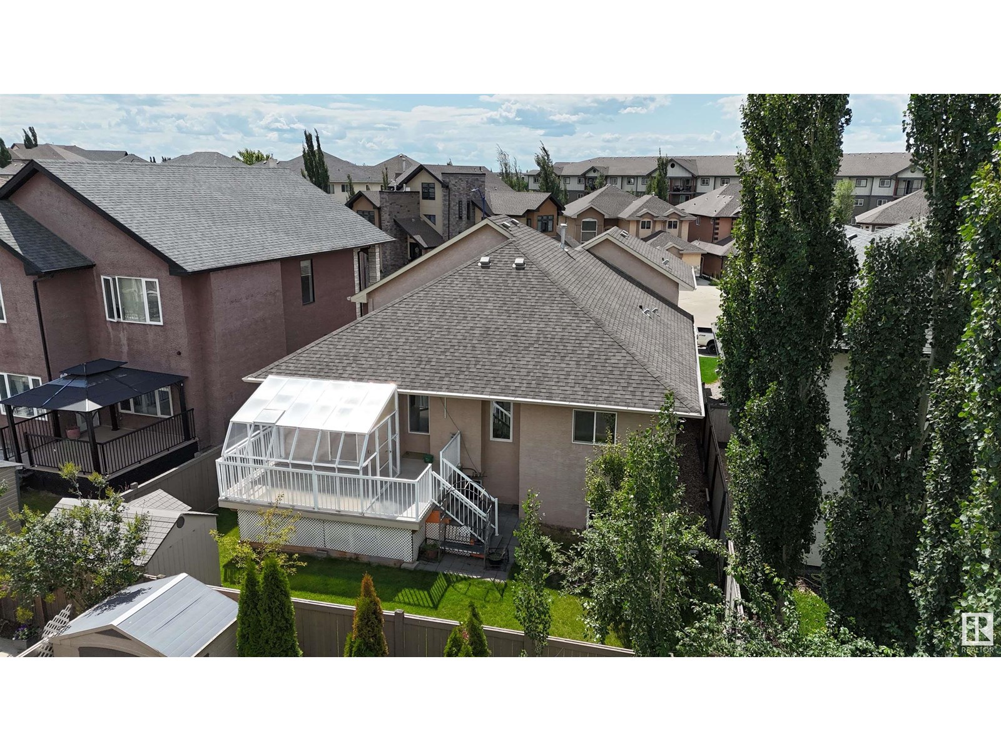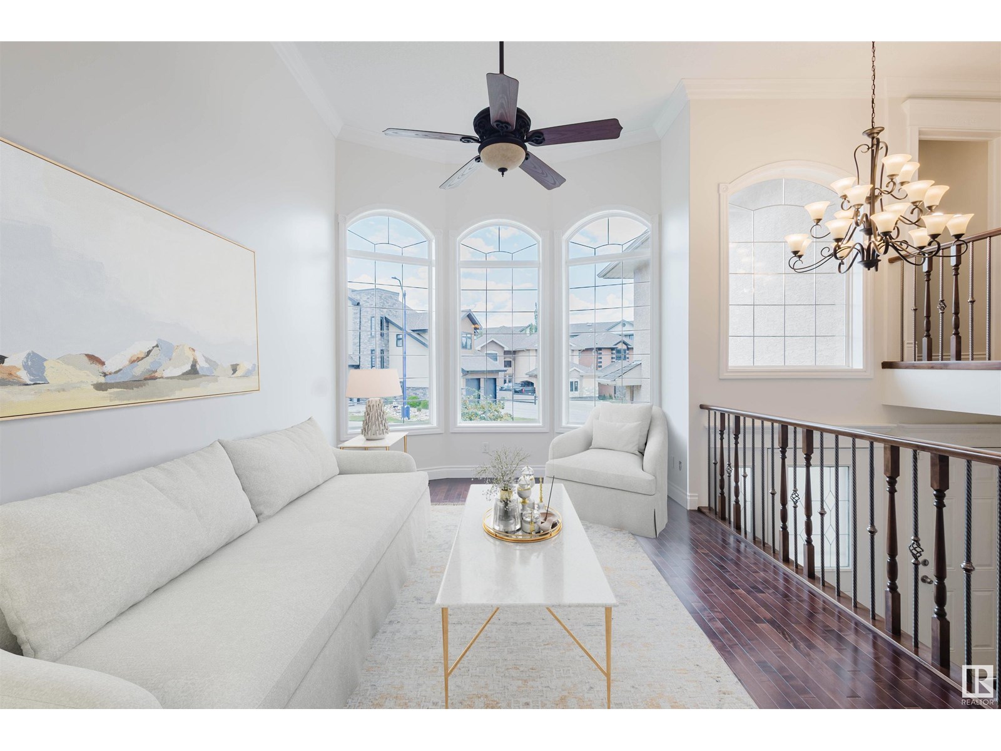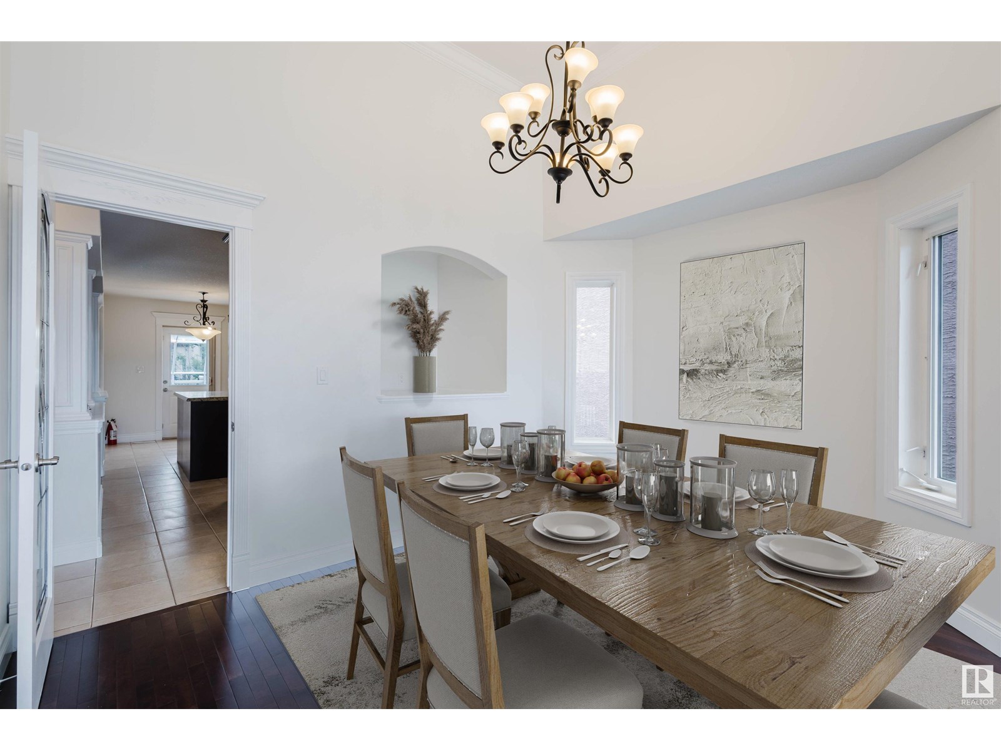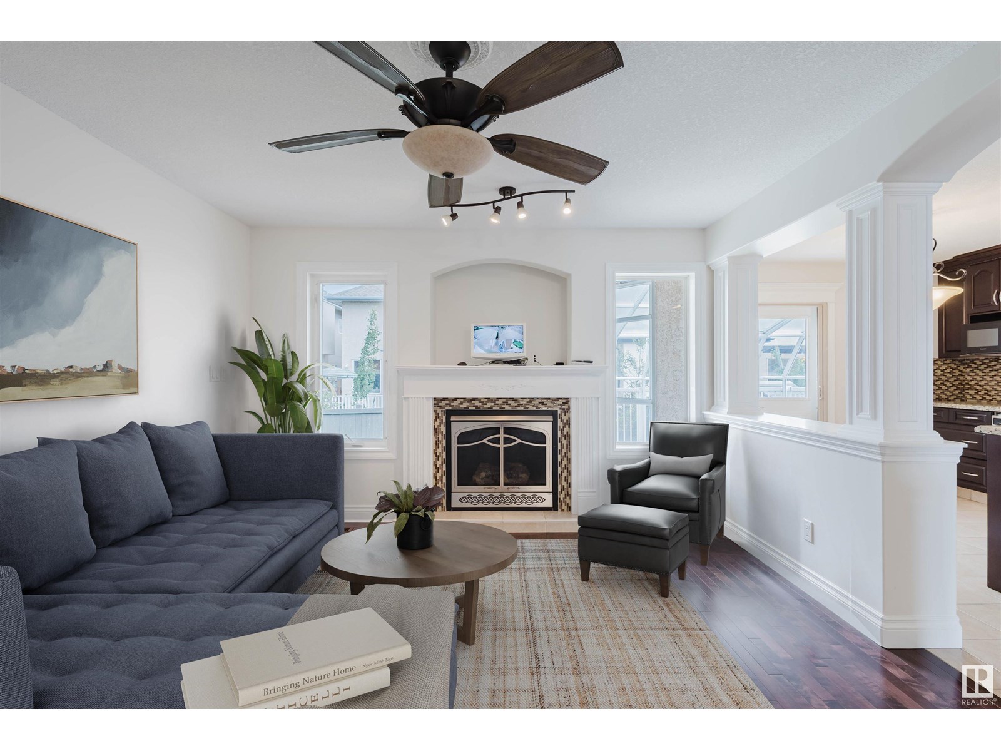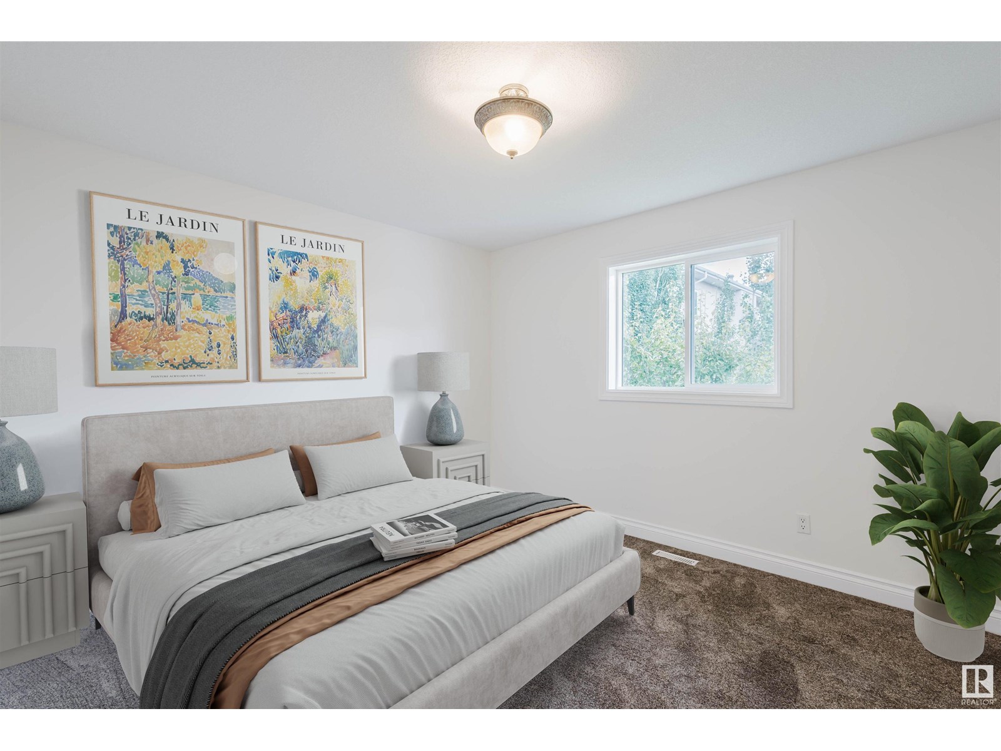7 Bedroom
5 Bathroom
2,228 ft2
Bi-Level
Fireplace
Central Air Conditioning
Forced Air
$759,900
Absolutely spectacular custom-built home in the prestigious Lake Summerside community, offering over 3,700 sq.ft. of thoughtfully designed living space with 7 bedrooms, 4.5 baths, and 3 distinct living areas! Showcasing pride of ownership, this executive home features vaulted ceilings, rich hardwood floors, new carpet & paint, central A/C, and a heated double garage. The bright, sun-filled main level boasts an open layout with a chef’s kitchen, stainless steel appliances, and elegant finishes. Upstairs includes a luxurious primary suite with spa-like ensuite, WIC + double closet, Jack & Jill bedrooms, & a 4th bedroom with a full bath. The basement offers 2 separate living spaces, 2 kitchens, laundry room, storage, a private entrance, new Luxury Plank flooring, and 1.5 baths—perfect for multigenerational living or other potential. Enjoy the sunroom retreat off the deck, landscaped yard, extended width driveway, & sidewalk to the separate entrance. Newer furnace & HWT. Rare, refined, and ready to move in! (id:47041)
Open House
This property has open houses!
Starts at:
2:00 pm
Ends at:
4:00 pm
Property Details
|
MLS® Number
|
E4447989 |
|
Property Type
|
Single Family |
|
Neigbourhood
|
Summerside |
|
Amenities Near By
|
Airport, Playground, Public Transit, Schools, Shopping |
|
Parking Space Total
|
4 |
|
Structure
|
Deck |
Building
|
Bathroom Total
|
5 |
|
Bedrooms Total
|
7 |
|
Appliances
|
Fan, Garage Door Opener Remote(s), Garage Door Opener, Hood Fan, Refrigerator, Storage Shed, Gas Stove(s), Window Coverings, Dryer, Two Stoves, Two Washers, Dishwasher |
|
Architectural Style
|
Bi-level |
|
Basement Development
|
Finished |
|
Basement Type
|
Full (finished) |
|
Ceiling Type
|
Vaulted |
|
Constructed Date
|
2006 |
|
Construction Style Attachment
|
Detached |
|
Cooling Type
|
Central Air Conditioning |
|
Fireplace Fuel
|
Gas |
|
Fireplace Present
|
Yes |
|
Fireplace Type
|
Unknown |
|
Half Bath Total
|
1 |
|
Heating Type
|
Forced Air |
|
Size Interior
|
2,228 Ft2 |
|
Type
|
House |
Parking
|
Attached Garage
|
|
|
Heated Garage
|
|
Land
|
Acreage
|
No |
|
Fence Type
|
Fence |
|
Land Amenities
|
Airport, Playground, Public Transit, Schools, Shopping |
|
Size Irregular
|
486.24 |
|
Size Total
|
486.24 M2 |
|
Size Total Text
|
486.24 M2 |
Rooms
| Level |
Type |
Length |
Width |
Dimensions |
|
Basement |
Bedroom 5 |
|
|
10'4" x 20'5" |
|
Basement |
Bedroom 6 |
|
|
12'10" x 11'2 |
|
Basement |
Additional Bedroom |
|
|
12'10" x 12'9 |
|
Basement |
Second Kitchen |
|
|
11' x 12' |
|
Main Level |
Living Room |
|
|
12'11" x 25'5 |
|
Main Level |
Dining Room |
|
|
Measurements not available |
|
Main Level |
Kitchen |
|
|
10'2" x 19'2" |
|
Main Level |
Family Room |
|
|
12'6" x 15'11 |
|
Main Level |
Bedroom 2 |
|
|
12'4" x 11'5" |
|
Main Level |
Bedroom 3 |
|
|
8'11" x 11'7 |
|
Main Level |
Bedroom 4 |
|
|
13'3" x 10'11 |
|
Main Level |
Sunroom |
|
|
Measurements not available |
|
Main Level |
Laundry Room |
|
|
Measurements not available |
|
Upper Level |
Primary Bedroom |
|
|
19'5" x 12'10 |
https://www.realtor.ca/real-estate/28612258/1515-69-st-sw-edmonton-summerside


