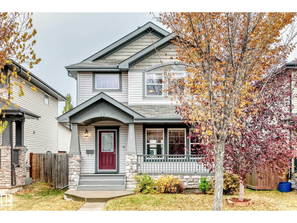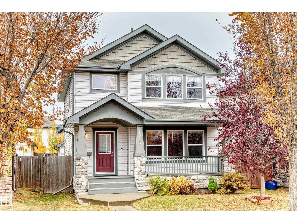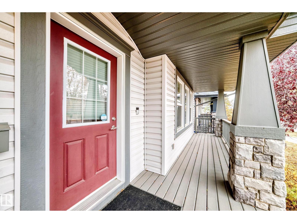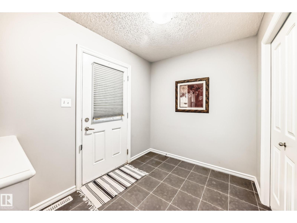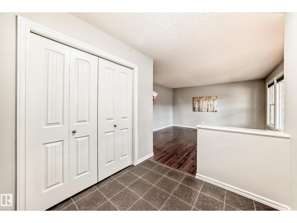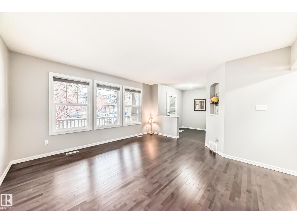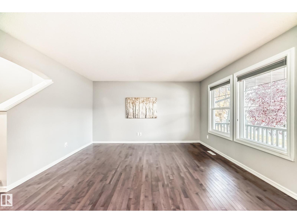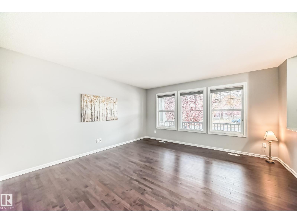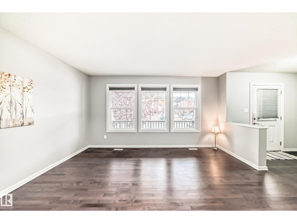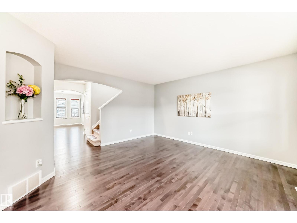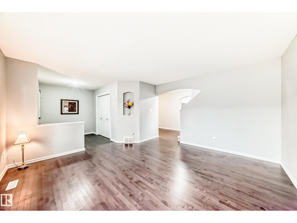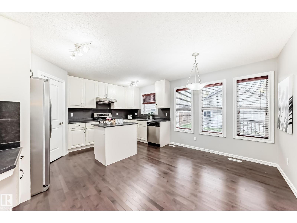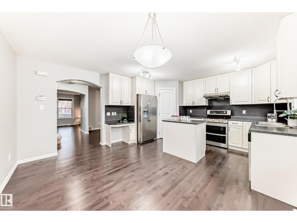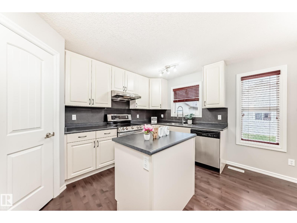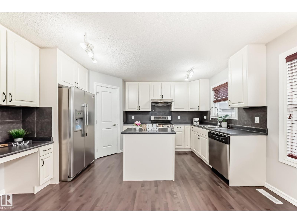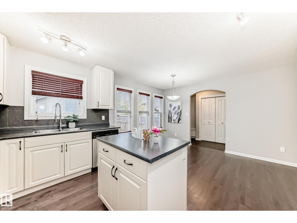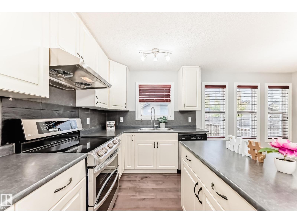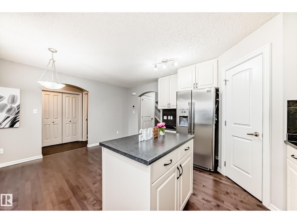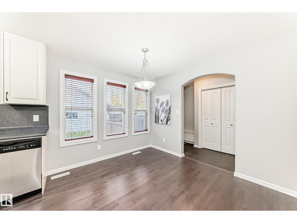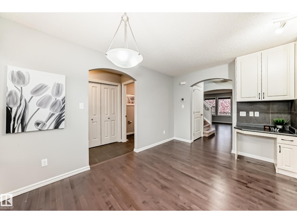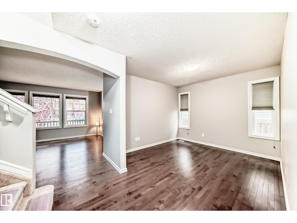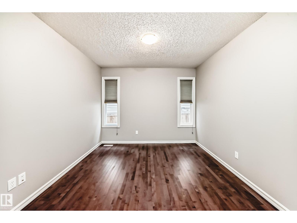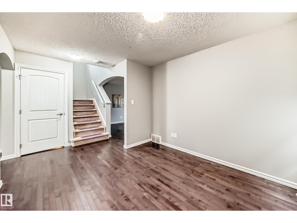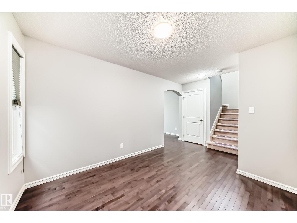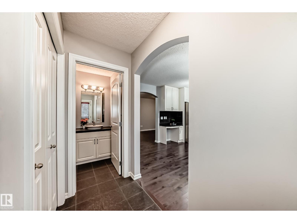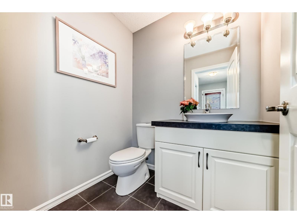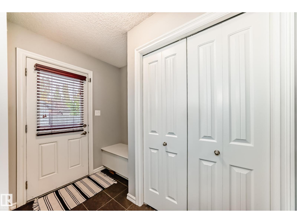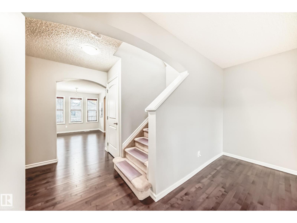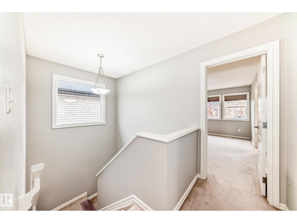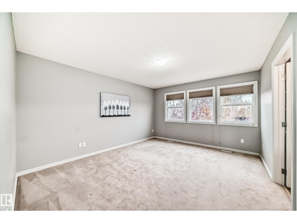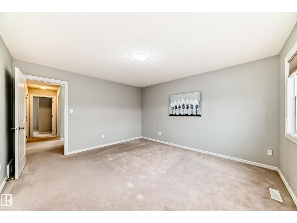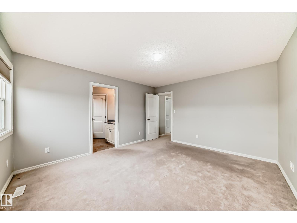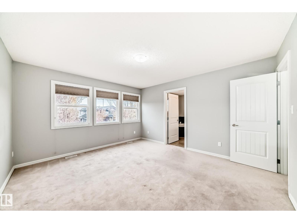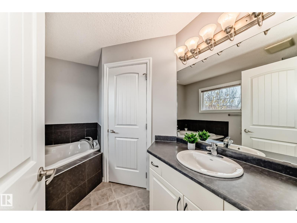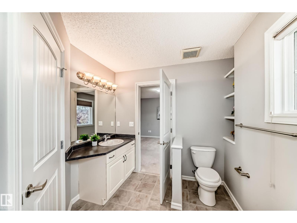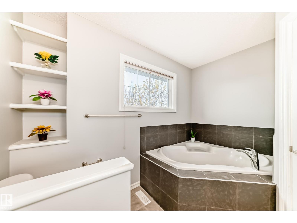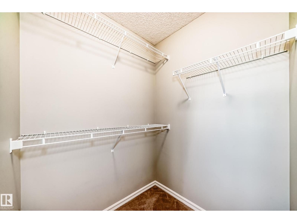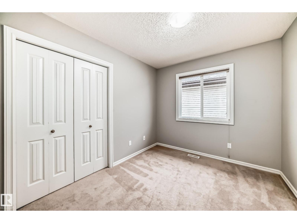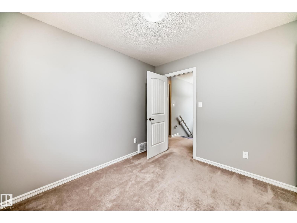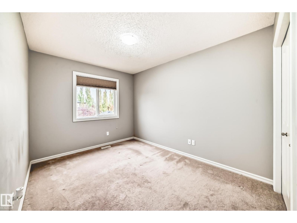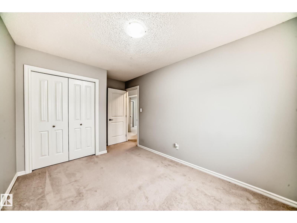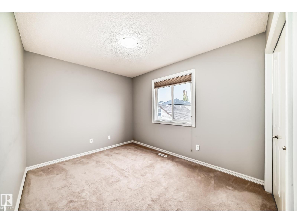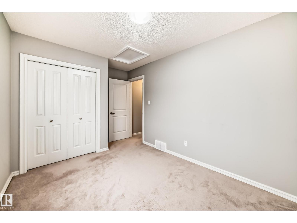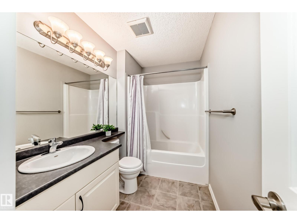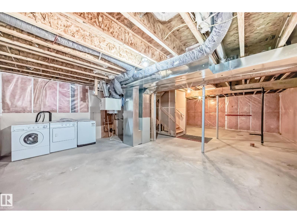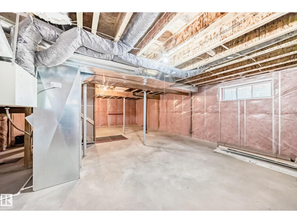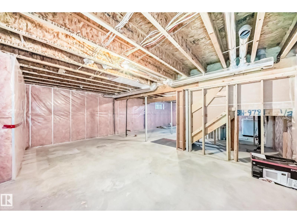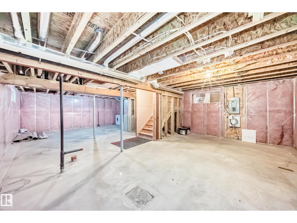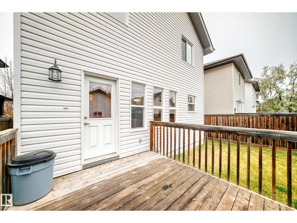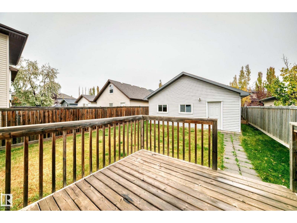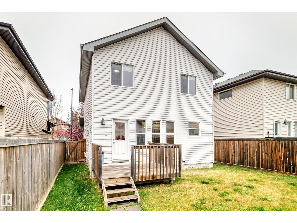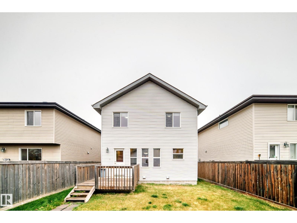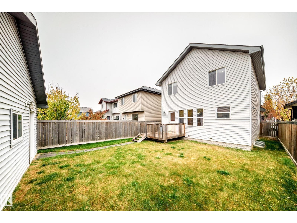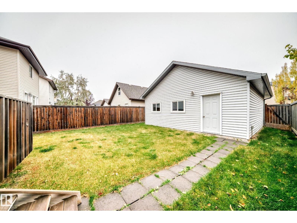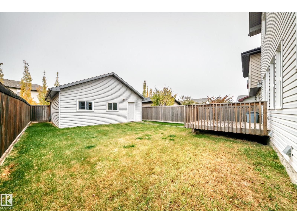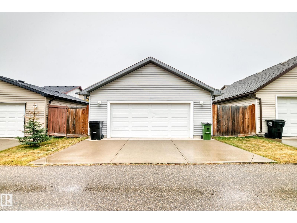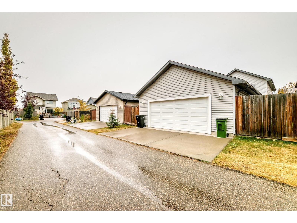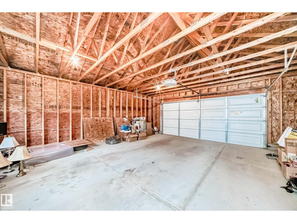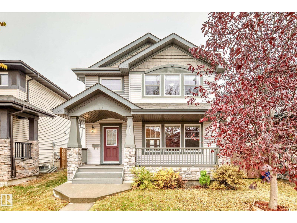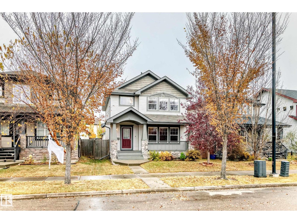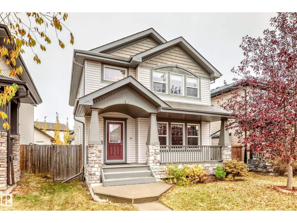4 Bedroom
3 Bathroom
1,756 ft2
Forced Air
$529,900
Welcome to this stunning, 1755 sqft, 4 bedrooms, den room, 2.5 bathrooms & a double garage home situated in the desirable community of South Terwillegar! This home offering a bright and spacious main floor, highlighted by a large living room with plenty of windows—perfect for everyday living and entertaining. Gourmet chef's kitchen offers centre kitchen island, adjacent to dining area with lots of windows. Convenient main floor den area & 1/2 bath. The upper level features FOUR generous bedrooms and a full bathroom, providing comfort and functionality for the entire family. Master bedroom boasts walk-in closet & a 3pc ensuite. Additional highlights include a double oversized detached garage and a fully landscaped, fenced yard, your private oasis for relaxation & entertainment. This property combines comfort, convenience, and excellent value—ready for its next proud owner. Easy access to public transp/transit/schools/park/playground/shoppings/Henday Dr & all amenities. Quick possession avail. Don't miss! (id:47041)
Property Details
|
MLS® Number
|
E4463127 |
|
Property Type
|
Single Family |
|
Neigbourhood
|
South Terwillegar |
|
Amenities Near By
|
Airport, Golf Course, Playground, Public Transit, Schools, Shopping |
|
Features
|
Lane, No Animal Home, No Smoking Home |
|
Parking Space Total
|
4 |
|
Structure
|
Deck, Porch |
Building
|
Bathroom Total
|
3 |
|
Bedrooms Total
|
4 |
|
Amenities
|
Vinyl Windows |
|
Appliances
|
Dishwasher, Dryer, Garage Door Opener Remote(s), Garage Door Opener, Refrigerator, Stove, Washer |
|
Basement Development
|
Unfinished |
|
Basement Type
|
Full (unfinished) |
|
Constructed Date
|
2009 |
|
Construction Style Attachment
|
Detached |
|
Half Bath Total
|
1 |
|
Heating Type
|
Forced Air |
|
Stories Total
|
2 |
|
Size Interior
|
1,756 Ft2 |
|
Type
|
House |
Parking
Land
|
Acreage
|
No |
|
Fence Type
|
Fence |
|
Land Amenities
|
Airport, Golf Course, Playground, Public Transit, Schools, Shopping |
|
Size Irregular
|
386.5 |
|
Size Total
|
386.5 M2 |
|
Size Total Text
|
386.5 M2 |
Rooms
| Level |
Type |
Length |
Width |
Dimensions |
|
Basement |
Laundry Room |
|
|
Measurements not available |
|
Basement |
Utility Room |
|
|
Measurements not available |
|
Main Level |
Living Room |
4.4 m |
4.25 m |
4.4 m x 4.25 m |
|
Main Level |
Dining Room |
2.94 m |
2.45 m |
2.94 m x 2.45 m |
|
Main Level |
Kitchen |
4.26 m |
3.05 m |
4.26 m x 3.05 m |
|
Upper Level |
Primary Bedroom |
4.31 m |
3.85 m |
4.31 m x 3.85 m |
|
Upper Level |
Bedroom 2 |
3.01 m |
2.67 m |
3.01 m x 2.67 m |
|
Upper Level |
Bedroom 3 |
3.47 m |
2.68 m |
3.47 m x 2.68 m |
|
Upper Level |
Bedroom 4 |
3.6 m |
2.7 m |
3.6 m x 2.7 m |
https://www.realtor.ca/real-estate/29022193/1515-towne-centre-bv-nw-edmonton-south-terwillegar
