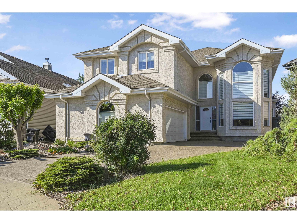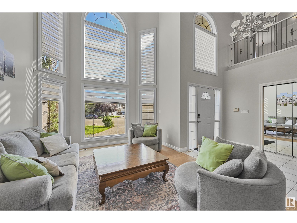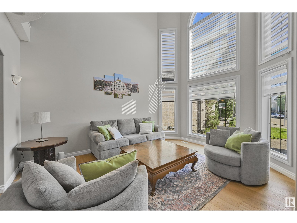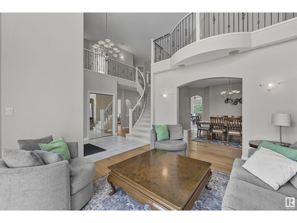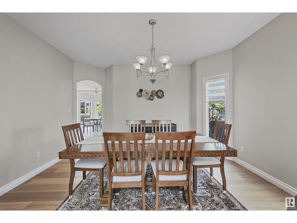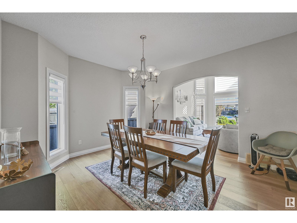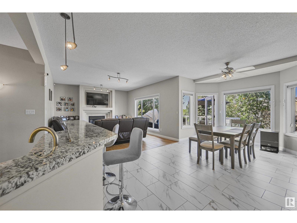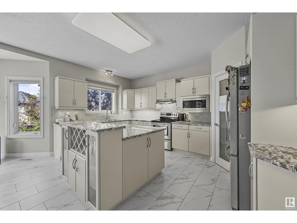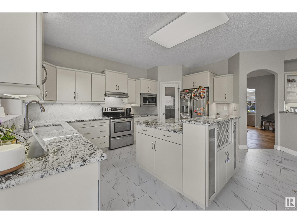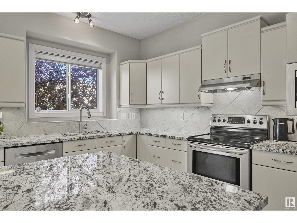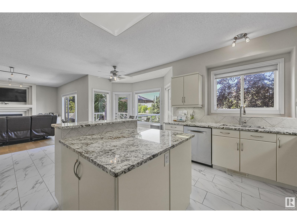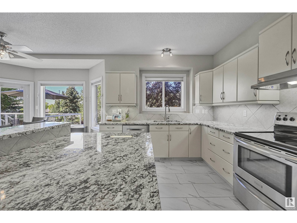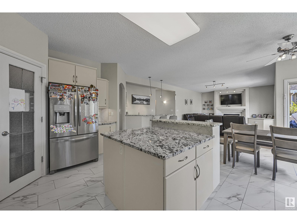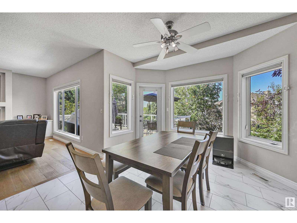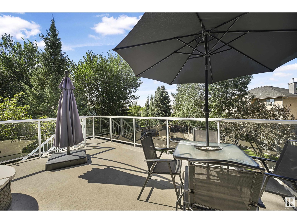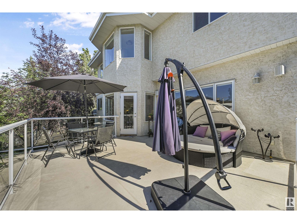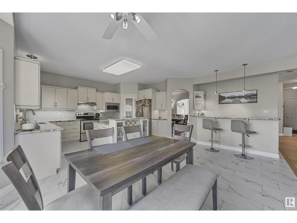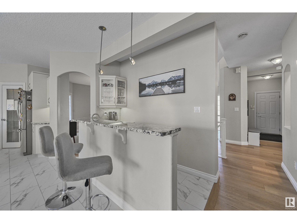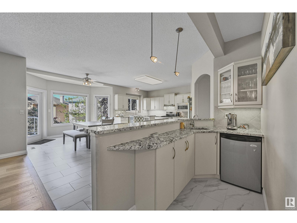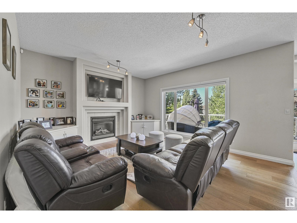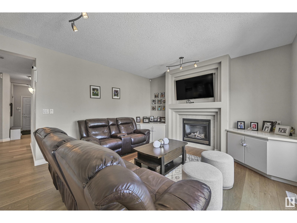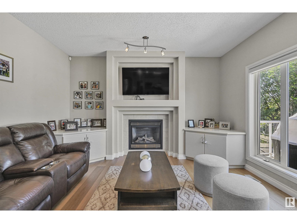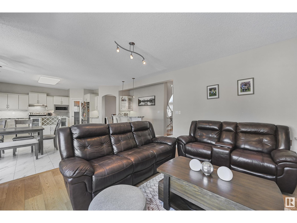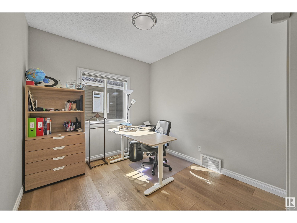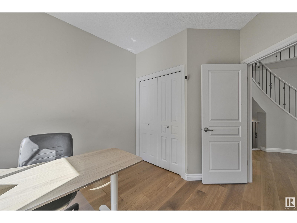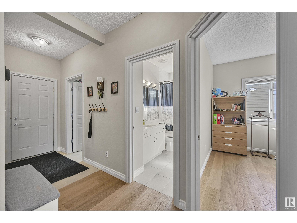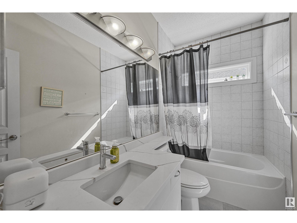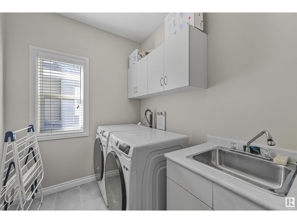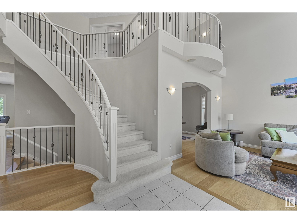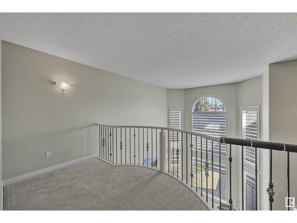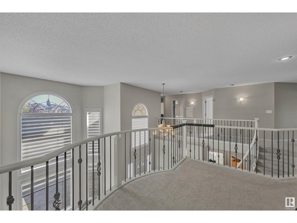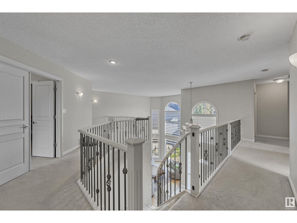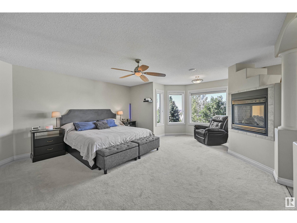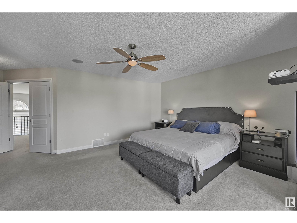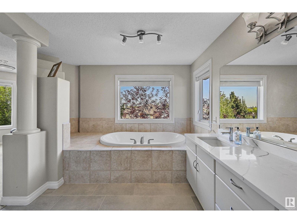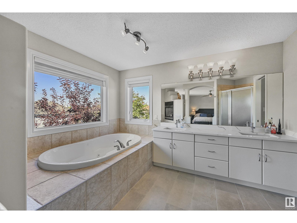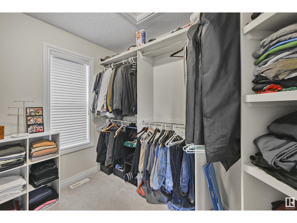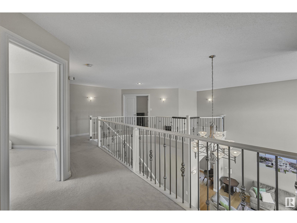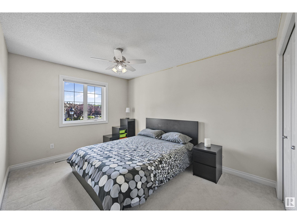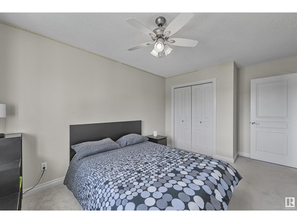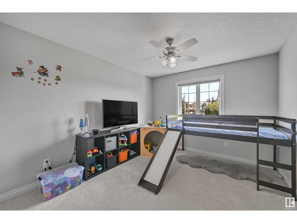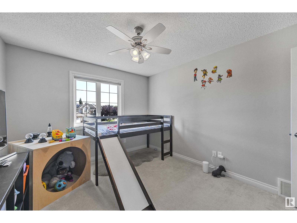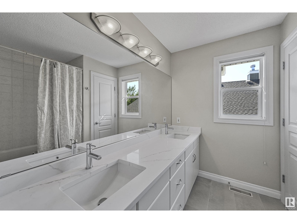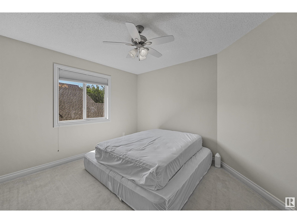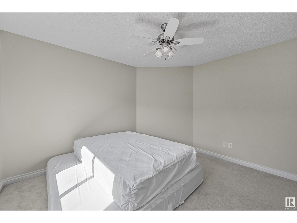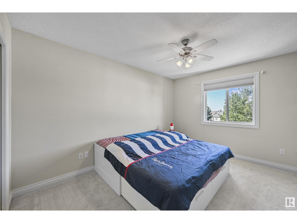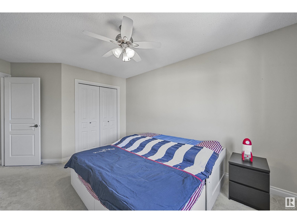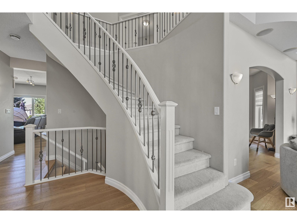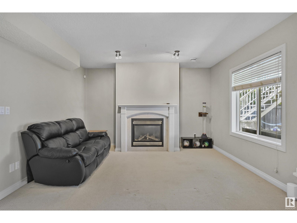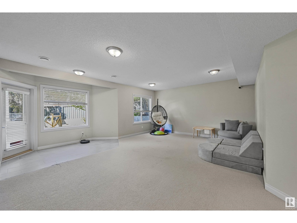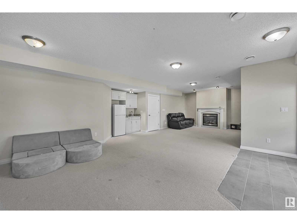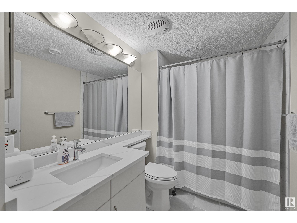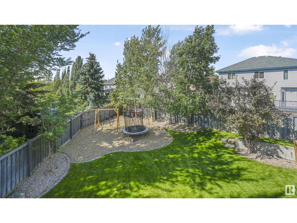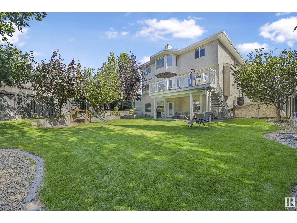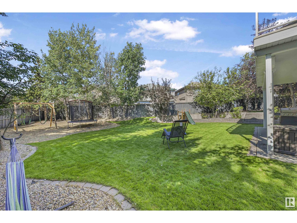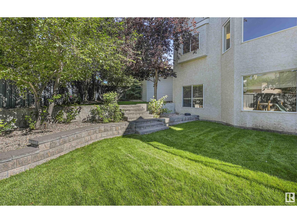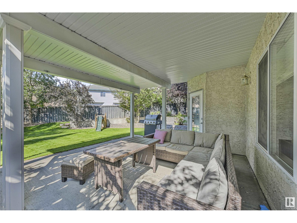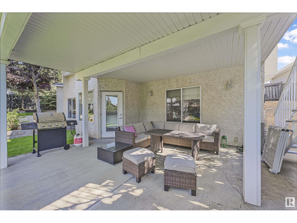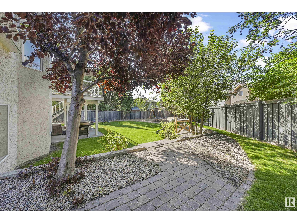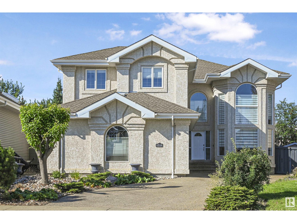5 Bedroom
4 Bathroom
3,306 ft2
Fireplace
Central Air Conditioning
Forced Air
$998,800
Rare 3300sf 5 BEDROOM Hillview WALKOUT 2 sty, close to all amenities & nestled in a quiet cul-de-sac in Terwillegar Gardens. Open concept plan has streams of natural light thru the O/S windows. Grand entry w/curved stairs & high ceilings. Neutral contemporary color tones. Main floor den/bedrm w/a full bathrm & laundry rm. Sleek bone white slab cabinets & a huge island. Newer S/S fridge & D/W. Nook opens to the family rm w/wetbar & a massive upper deck w/glass railings. Formal dining & living rm. Upstairs are FIVE large bedrms. The Primary suite has a beautiful ensuite, 2 sided F/P & W/I closet. F/Fin WALKOUT bsmt w/3rd F/P incl a Games area, rec rm & full bathrm. 2 additional rms can be completed for a bedrm & exercise area. Massive SW facing 8900sf pie yard w/mature trees for privacy. Plus huge upper deck. Oversized double garage 22X26. Upgrades: AC (/24), NEW engineered hardwood & tile, NEW granite & quartz counters, 2024 Bathroom updates, new washer/dryer, irrigation system, some blinds updated & more! (id:47041)
Property Details
|
MLS® Number
|
E4450835 |
|
Property Type
|
Single Family |
|
Neigbourhood
|
Terwillegar Towne |
|
Amenities Near By
|
Playground, Public Transit, Schools, Shopping |
|
Features
|
Cul-de-sac, See Remarks, No Back Lane, Wet Bar |
|
Parking Space Total
|
4 |
|
Structure
|
Deck, Patio(s) |
Building
|
Bathroom Total
|
4 |
|
Bedrooms Total
|
5 |
|
Amenities
|
Ceiling - 9ft |
|
Appliances
|
Dishwasher, Dryer, Garage Door Opener Remote(s), Garage Door Opener, Hood Fan, Refrigerator, Stove, Washer, Window Coverings |
|
Basement Development
|
Finished |
|
Basement Features
|
Walk Out |
|
Basement Type
|
Full (finished) |
|
Ceiling Type
|
Vaulted |
|
Constructed Date
|
2003 |
|
Construction Style Attachment
|
Detached |
|
Cooling Type
|
Central Air Conditioning |
|
Fireplace Fuel
|
Gas |
|
Fireplace Present
|
Yes |
|
Fireplace Type
|
Unknown |
|
Heating Type
|
Forced Air |
|
Stories Total
|
2 |
|
Size Interior
|
3,306 Ft2 |
|
Type
|
House |
Parking
Land
|
Acreage
|
No |
|
Fence Type
|
Fence |
|
Land Amenities
|
Playground, Public Transit, Schools, Shopping |
Rooms
| Level |
Type |
Length |
Width |
Dimensions |
|
Basement |
Recreation Room |
5.89 m |
5.7 m |
5.89 m x 5.7 m |
|
Main Level |
Living Room |
4.23 m |
4.69 m |
4.23 m x 4.69 m |
|
Main Level |
Dining Room |
4.28 m |
3.87 m |
4.28 m x 3.87 m |
|
Main Level |
Kitchen |
3.44 m |
4.5 m |
3.44 m x 4.5 m |
|
Main Level |
Family Room |
4.54 m |
3.6 m |
4.54 m x 3.6 m |
|
Main Level |
Den |
2.89 m |
3.42 m |
2.89 m x 3.42 m |
|
Main Level |
Laundry Room |
|
|
Measurements not available |
|
Upper Level |
Primary Bedroom |
4.96 m |
5.36 m |
4.96 m x 5.36 m |
|
Upper Level |
Bedroom 2 |
3.13 m |
3.91 m |
3.13 m x 3.91 m |
|
Upper Level |
Bedroom 3 |
3.51 m |
3.75 m |
3.51 m x 3.75 m |
|
Upper Level |
Bedroom 4 |
3.22 m |
3.8 m |
3.22 m x 3.8 m |
|
Upper Level |
Bedroom 5 |
3.03 m |
3.77 m |
3.03 m x 3.77 m |
|
Upper Level |
Loft |
|
|
Measurements not available |
https://www.realtor.ca/real-estate/28681392/1516-thorogood-cl-nw-edmonton-terwillegar-towne
