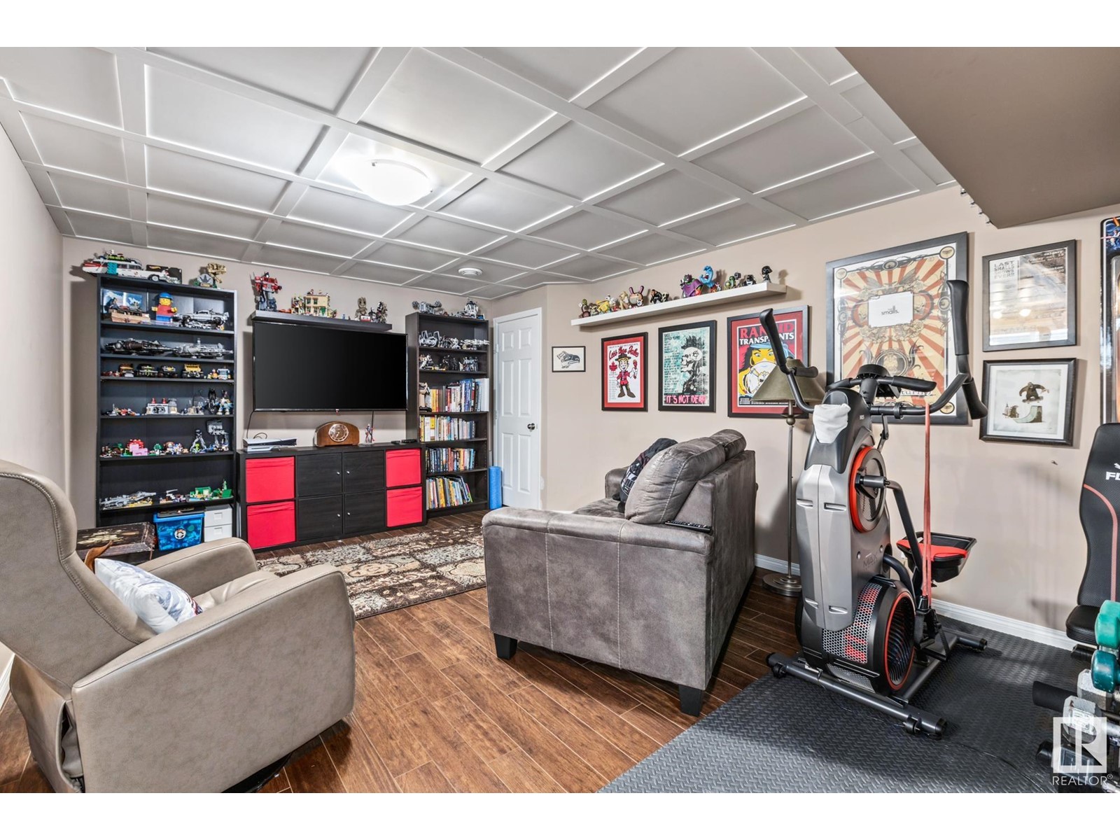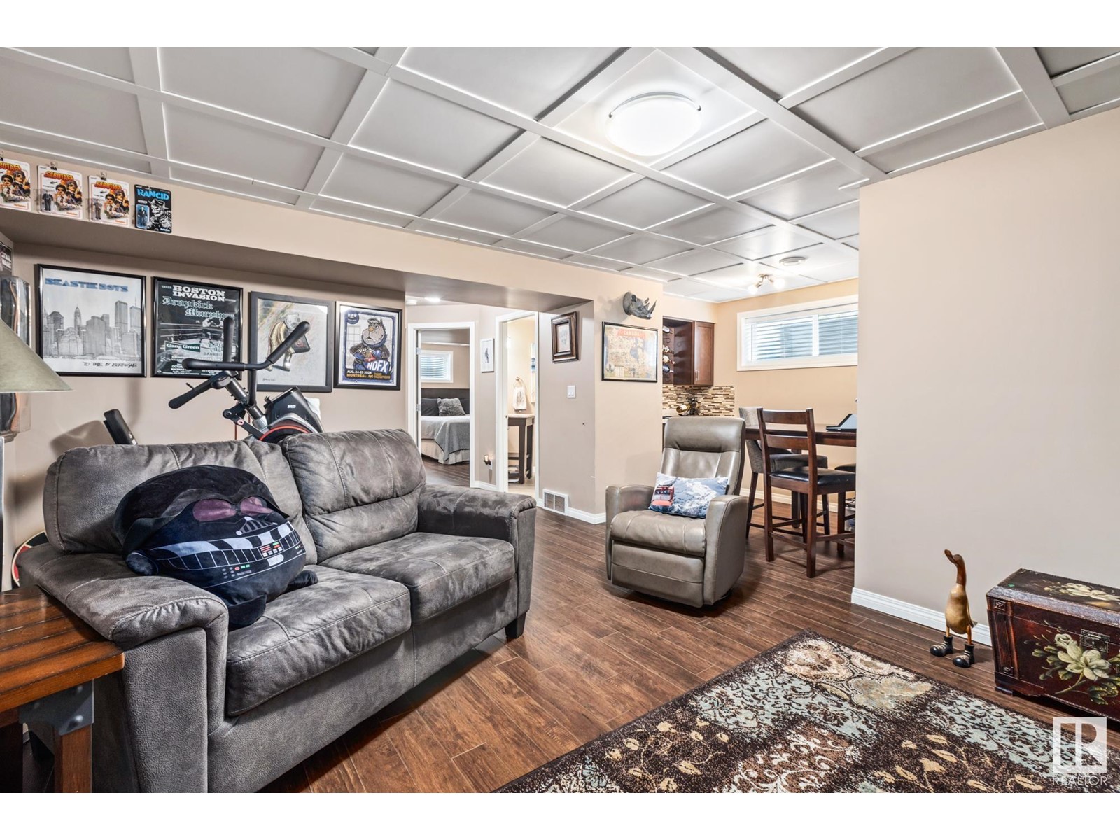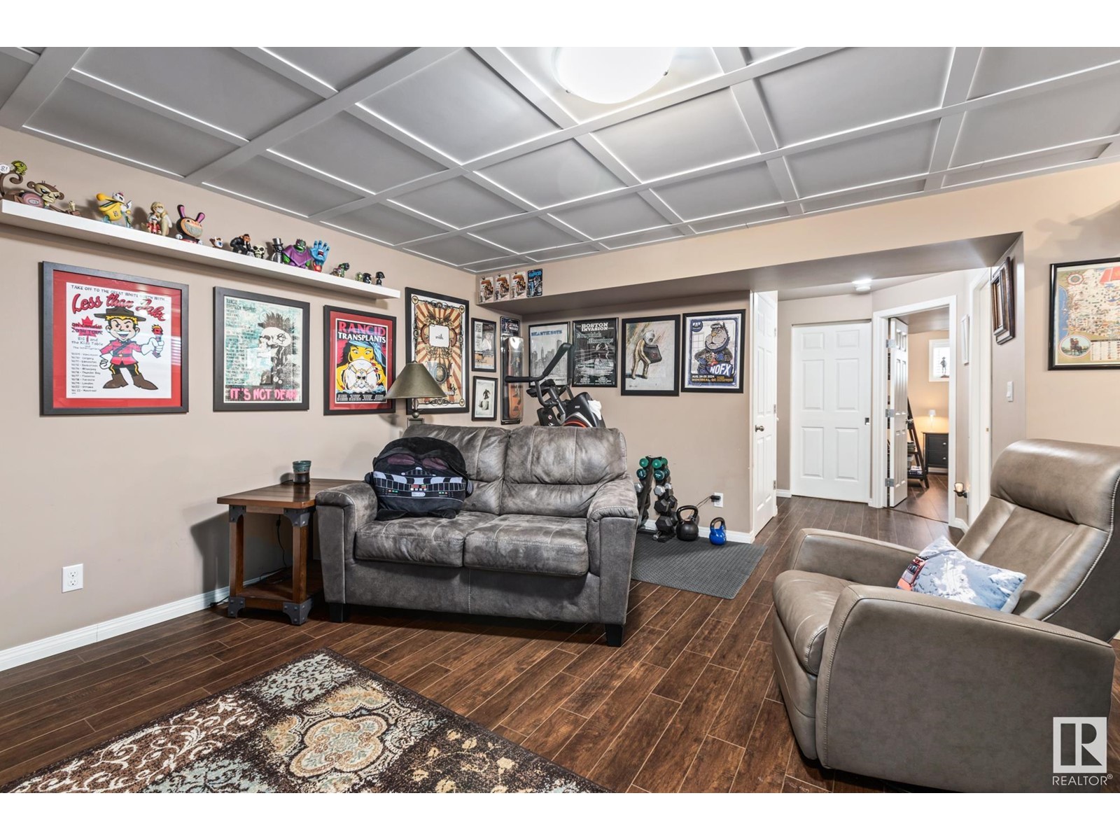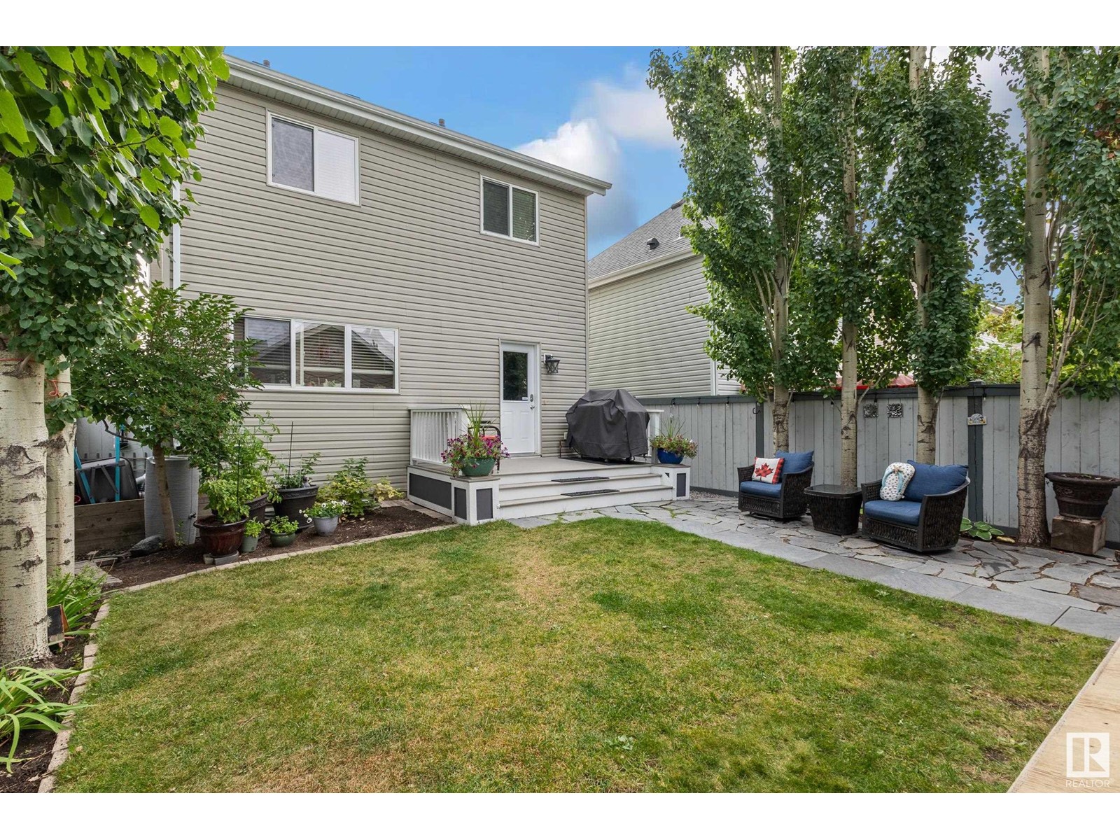3 Bedroom
4 Bathroom
1,592 ft2
Fireplace
Forced Air
$475,000
Welcome to the cutest house in Lake Summerside! This 1592 sq ft 4 bed, 3.5 bath home is cute as a button with beautiful curb appeal featuring a full width veranda - perfect for morning coffee or evening cocktails. Main floor boasts WEST exposure bringing in amazing natural light into the OPEN CONCEPT kitchen with recently upgraded stainless steel appliances. Generous size living room with beautiful fireplace, dining nook and functional half bath complete the main floor. Upstairs there are 2 bedrooms and a shared bathroom, as well as a primary suite with walk in closet and a large ensuite bathroom! Basement is FINISHED with bed, bath and rumpus room with wet bar! LAKE SUMMERSIDE ACCESS means swimming/kayaking/paddle boarding all summer and skating all winter! Stay cool all summer with CENTRAL AIR! Park 2 cars in the double detached garage with attic storage (drop down ladder access). New shingles 2024, new washer dryer 2024, hot water tank 2018 - This home is PERFECT (id:47041)
Property Details
|
MLS® Number
|
E4440485 |
|
Property Type
|
Single Family |
|
Neigbourhood
|
Summerside |
|
Amenities Near By
|
Airport, Golf Course, Playground, Public Transit, Schools, Shopping |
|
Community Features
|
Lake Privileges |
|
Features
|
See Remarks, Flat Site, Lane, Closet Organizers, No Animal Home, No Smoking Home, Level |
|
Structure
|
Porch |
Building
|
Bathroom Total
|
4 |
|
Bedrooms Total
|
3 |
|
Amenities
|
Vinyl Windows |
|
Appliances
|
Dishwasher, Dryer, Microwave Range Hood Combo, Refrigerator, Storage Shed, Stove, Washer, Window Coverings |
|
Basement Development
|
Finished |
|
Basement Type
|
Full (finished) |
|
Constructed Date
|
2006 |
|
Construction Style Attachment
|
Detached |
|
Fireplace Fuel
|
Gas |
|
Fireplace Present
|
Yes |
|
Fireplace Type
|
Unknown |
|
Half Bath Total
|
1 |
|
Heating Type
|
Forced Air |
|
Stories Total
|
2 |
|
Size Interior
|
1,592 Ft2 |
|
Type
|
House |
Parking
Land
|
Acreage
|
No |
|
Fence Type
|
Fence |
|
Land Amenities
|
Airport, Golf Course, Playground, Public Transit, Schools, Shopping |
|
Size Irregular
|
332.59 |
|
Size Total
|
332.59 M2 |
|
Size Total Text
|
332.59 M2 |
|
Surface Water
|
Lake |
Rooms
| Level |
Type |
Length |
Width |
Dimensions |
|
Lower Level |
Family Room |
|
|
Measurements not available |
|
Main Level |
Living Room |
|
|
Measurements not available |
|
Main Level |
Dining Room |
|
|
Measurements not available |
|
Main Level |
Kitchen |
|
|
Measurements not available |
|
Upper Level |
Primary Bedroom |
|
|
Measurements not available |
|
Upper Level |
Bedroom 2 |
|
|
Measurements not available |
|
Upper Level |
Bedroom 3 |
|
|
Measurements not available |
https://www.realtor.ca/real-estate/28421254/1518-76-st-sw-edmonton-summerside






















































