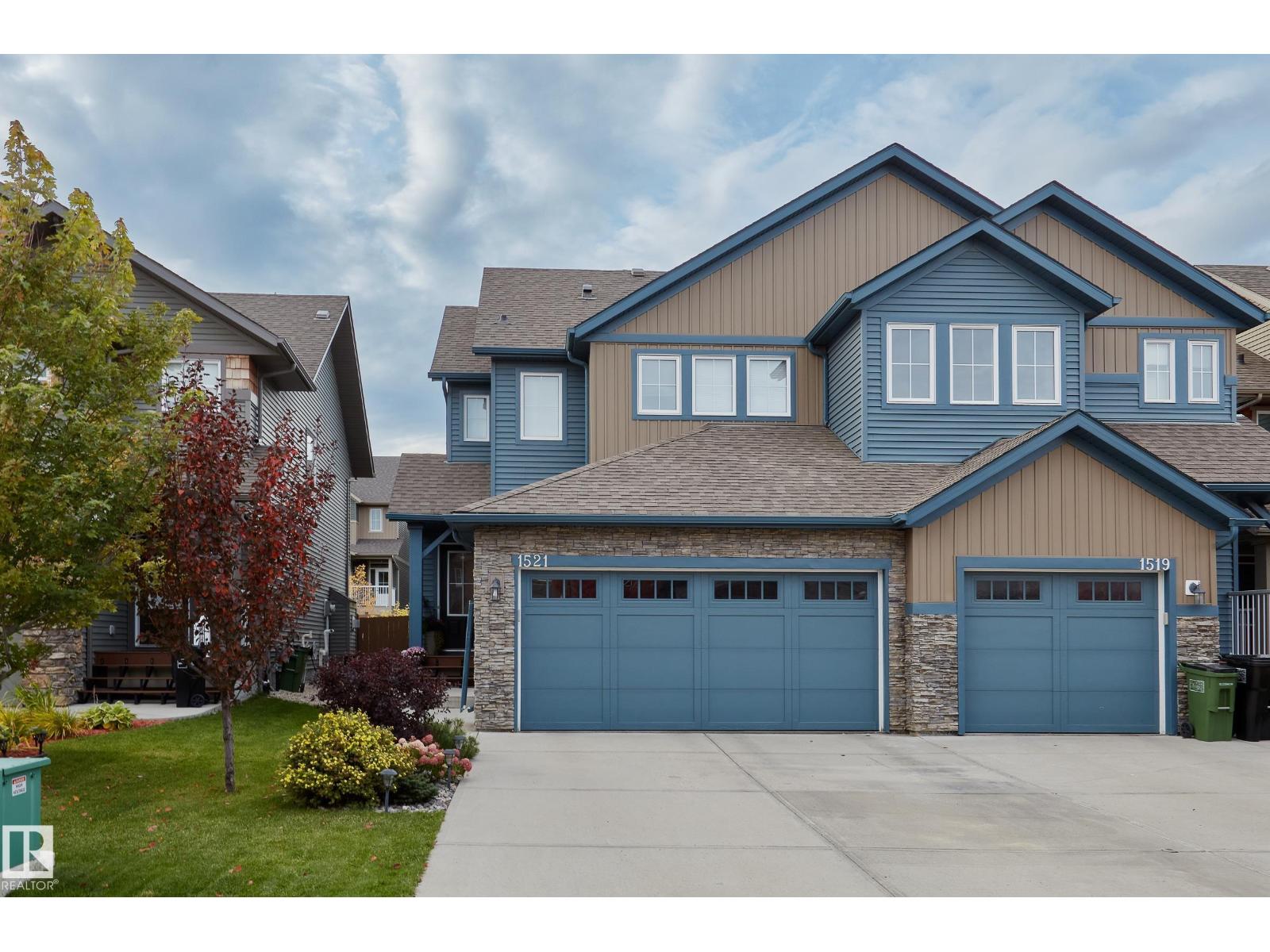3 Bedroom
3 Bathroom
1,509 ft2
Forced Air
$489,900
Nestled in a quiet Graydon Hill cul-de-sac, this upgraded half-duplex with double attached garage delivers style, comfort & convenience. The open-concept main floor features a warm living room with striking fireplace, a chef-inspired kitchen with quartz counters, high-end stainless steel appliances & large peninsula island, plus a sun-filled dining space for family dinners. Upstairs, the primary suite is a true retreat with 2 walk-in closets & a spa-style ensuite with dual sinks. The finished basement offers a spacious rec room for movies, workouts, or play. Outside, the south-facing yard is a highlight with an oversized vinyl deck & plenty of room for entertaining or relaxing. With trails, parks, schools & shopping just minutes away, this is the perfect blend of modern design & prime location. (id:47041)
Property Details
|
MLS® Number
|
E4457786 |
|
Property Type
|
Single Family |
|
Neigbourhood
|
Graydon Hill |
|
Amenities Near By
|
Shopping |
|
Features
|
See Remarks, Flat Site |
Building
|
Bathroom Total
|
3 |
|
Bedrooms Total
|
3 |
|
Appliances
|
Dishwasher, Dryer, Microwave Range Hood Combo, Refrigerator, Stove, Washer |
|
Basement Development
|
Finished |
|
Basement Type
|
Full (finished) |
|
Constructed Date
|
2016 |
|
Construction Style Attachment
|
Semi-detached |
|
Half Bath Total
|
1 |
|
Heating Type
|
Forced Air |
|
Stories Total
|
2 |
|
Size Interior
|
1,509 Ft2 |
|
Type
|
Duplex |
Parking
Land
|
Acreage
|
No |
|
Fence Type
|
Fence |
|
Land Amenities
|
Shopping |
|
Size Irregular
|
331.84 |
|
Size Total
|
331.84 M2 |
|
Size Total Text
|
331.84 M2 |
Rooms
| Level |
Type |
Length |
Width |
Dimensions |
|
Basement |
Recreation Room |
6.17 m |
3.82 m |
6.17 m x 3.82 m |
|
Basement |
Utility Room |
6.8 m |
4.59 m |
6.8 m x 4.59 m |
|
Main Level |
Living Room |
3.9 m |
3.58 m |
3.9 m x 3.58 m |
|
Main Level |
Dining Room |
2.88 m |
2.83 m |
2.88 m x 2.83 m |
|
Main Level |
Kitchen |
3.84 m |
3.41 m |
3.84 m x 3.41 m |
|
Main Level |
Laundry Room |
2.45 m |
1.68 m |
2.45 m x 1.68 m |
|
Upper Level |
Primary Bedroom |
5.57 m |
3.79 m |
5.57 m x 3.79 m |
|
Upper Level |
Bedroom 2 |
4.01 m |
3.24 m |
4.01 m x 3.24 m |
|
Upper Level |
Bedroom 3 |
3.98 m |
3.09 m |
3.98 m x 3.09 m |
https://www.realtor.ca/real-estate/28861815/1521-graydon-hill-pt-sw-edmonton-graydon-hill




































