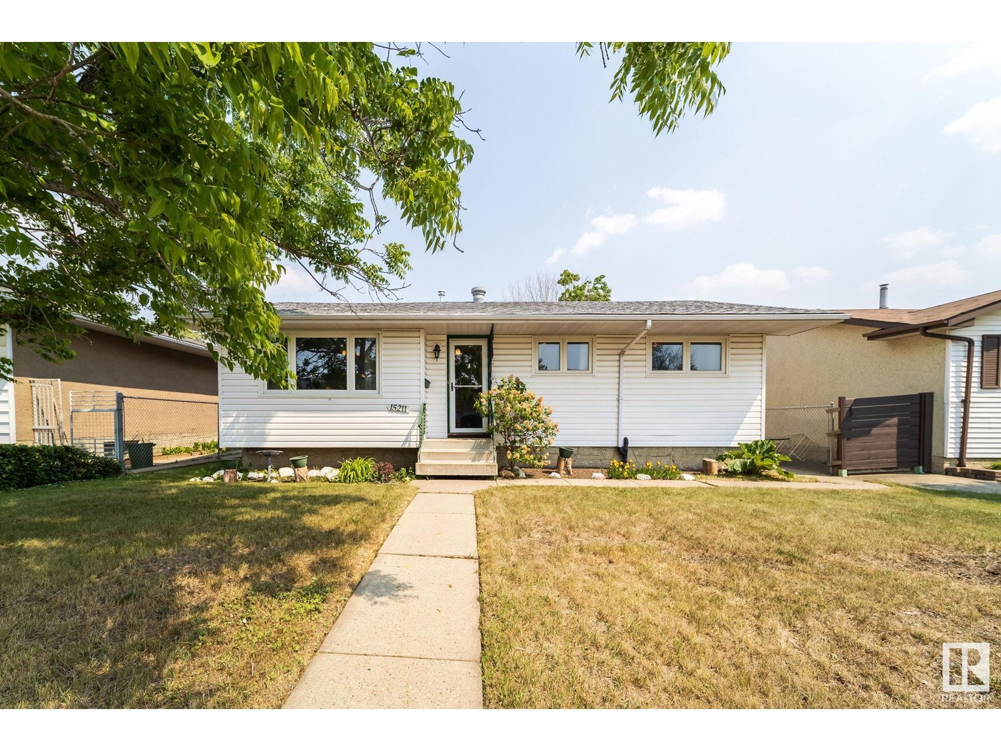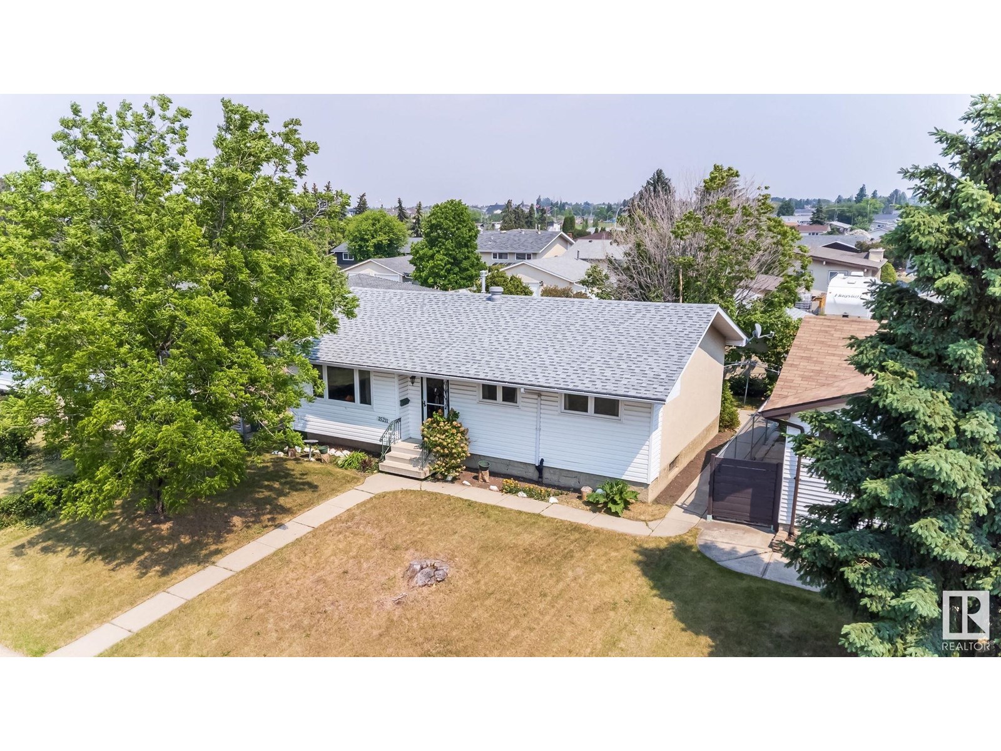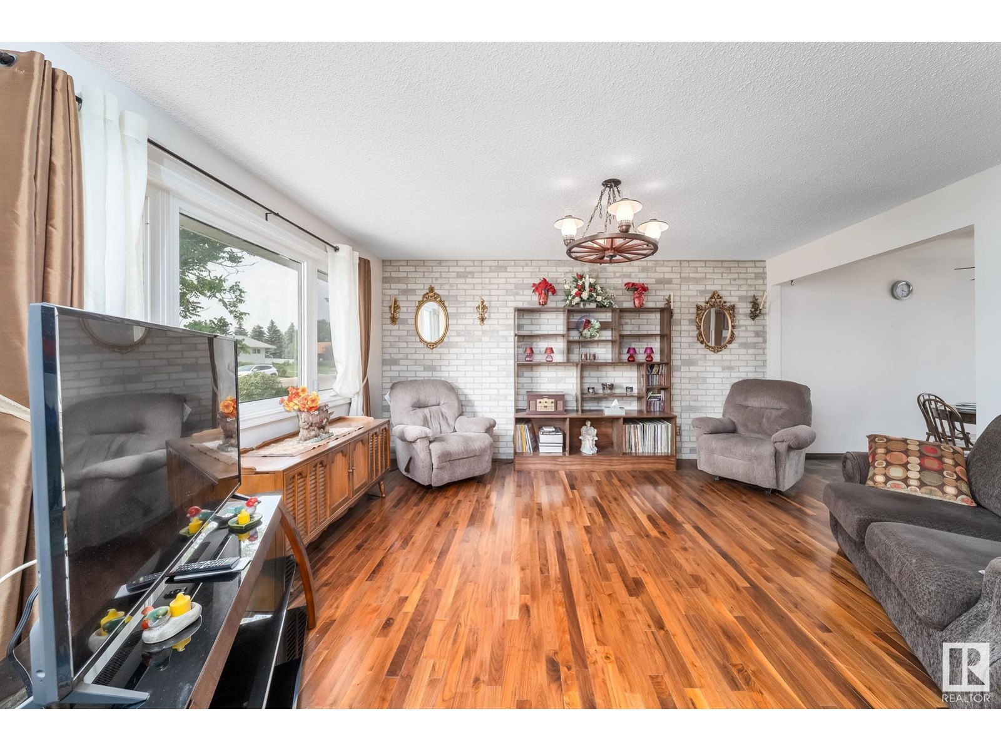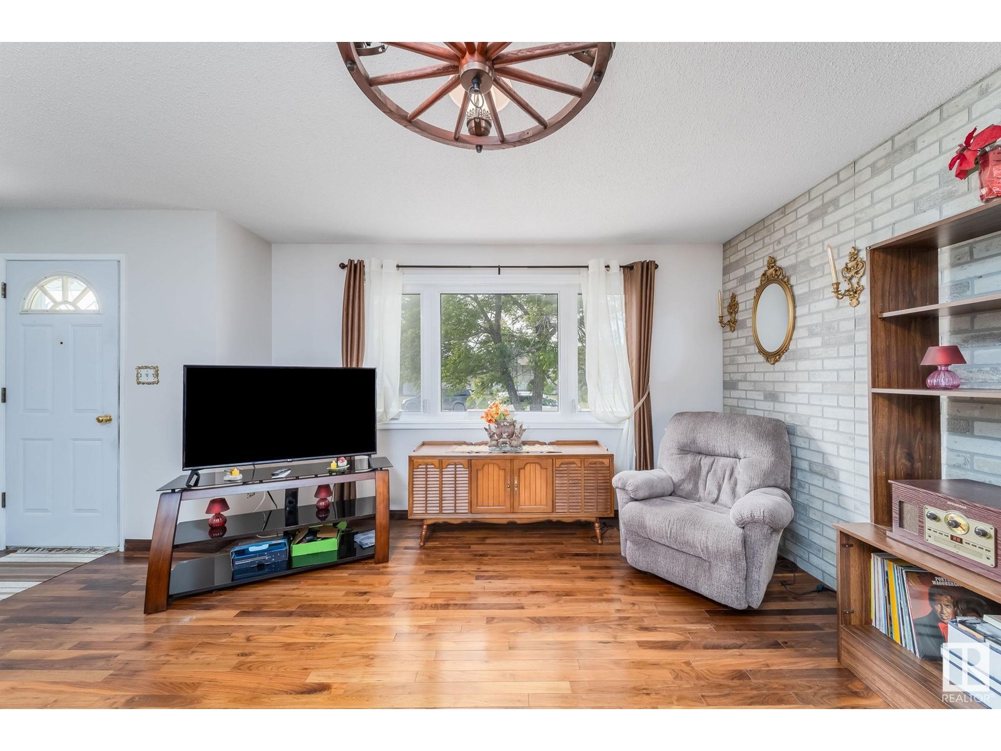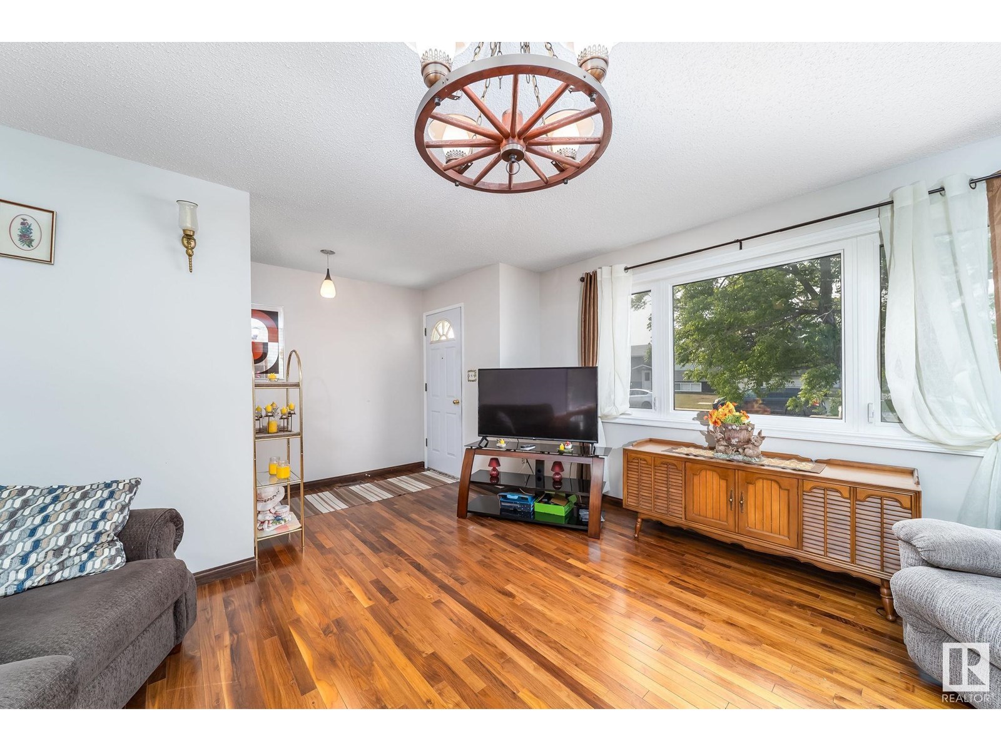4 Bedroom
2 Bathroom
965 ft2
Bungalow
Forced Air
$399,999
Welcome to this Charming well cared for Original - Owner Bungalow in the Evansdale neighborhood! Enter to the spacious living room with Beautiful HARDWOOD FLOORS, Large eat in kitchen with PATIO DOORS to deck. Home has 2 Bedrooms on main floor. Originally had 3 bedrooms up, 2 bedrooms converted to a LARGE PRIMARY BEDROOM! Can easily be put back to 3 bedrooms. Main Floor has 4pce updated bathroom. Downstairs is a large finished Rec Room with built in bar area, partly finished 4th bedroom. Laundry with LOTS OF STORAGE SPACE! NEW FURNANCE, HOT WATER TANK! UPDATED VINYLE WINDOWS! NEWER ROOF! Large PRIVATE backyard with GARDEN SPACE, Flowers. Deck to enjoy your coffee outside in the morning sun! Detached Double Garage with back land access! Close to Shopping, Transit, and Schools! (id:47041)
Property Details
|
MLS® Number
|
E4441986 |
|
Property Type
|
Single Family |
|
Neigbourhood
|
Evansdale |
|
Amenities Near By
|
Playground, Public Transit, Shopping |
|
Features
|
Lane, No Smoking Home |
|
Structure
|
Deck |
Building
|
Bathroom Total
|
2 |
|
Bedrooms Total
|
4 |
|
Amenities
|
Vinyl Windows |
|
Appliances
|
Dryer, Stove, Washer, Refrigerator |
|
Architectural Style
|
Bungalow |
|
Basement Development
|
Partially Finished |
|
Basement Type
|
Full (partially Finished) |
|
Constructed Date
|
1971 |
|
Construction Style Attachment
|
Detached |
|
Heating Type
|
Forced Air |
|
Stories Total
|
1 |
|
Size Interior
|
965 Ft2 |
|
Type
|
House |
Parking
Land
|
Acreage
|
No |
|
Fence Type
|
Fence |
|
Land Amenities
|
Playground, Public Transit, Shopping |
|
Size Irregular
|
557.62 |
|
Size Total
|
557.62 M2 |
|
Size Total Text
|
557.62 M2 |
Rooms
| Level |
Type |
Length |
Width |
Dimensions |
|
Basement |
Bedroom 4 |
10 m |
11.2 m |
10 m x 11.2 m |
|
Main Level |
Living Room |
12.11 m |
15.1 m |
12.11 m x 15.1 m |
|
Main Level |
Dining Room |
7.2 m |
11.3 m |
7.2 m x 11.3 m |
|
Main Level |
Kitchen |
11 m |
11.3 m |
11 m x 11.3 m |
|
Main Level |
Primary Bedroom |
10.1 m |
11.9 m |
10.1 m x 11.9 m |
|
Main Level |
Bedroom 2 |
8.6 m |
11.9 m |
8.6 m x 11.9 m |
|
Main Level |
Bedroom 3 |
9.1 m |
9.7 m |
9.1 m x 9.7 m |
https://www.realtor.ca/real-estate/28459137/15211-95-st-nw-edmonton-evansdale
