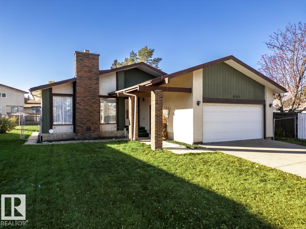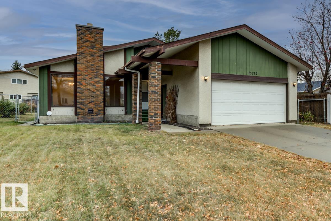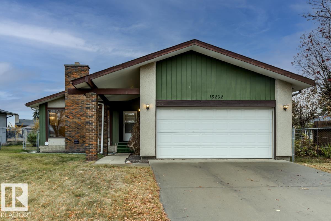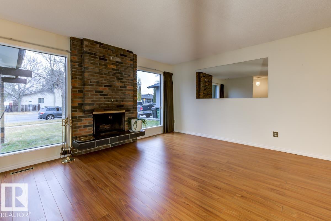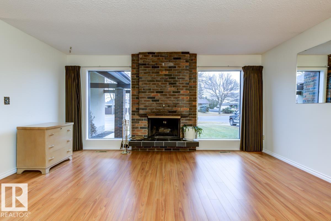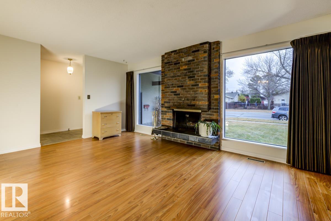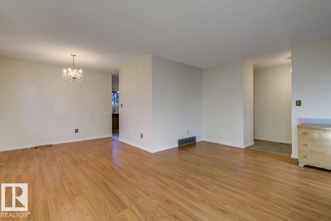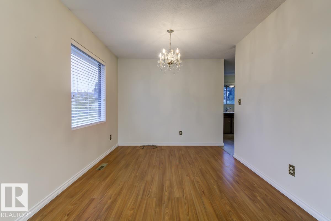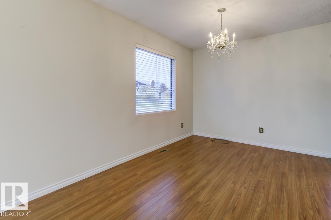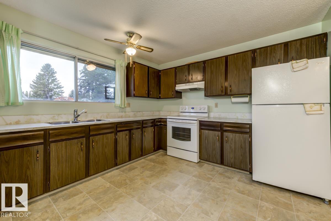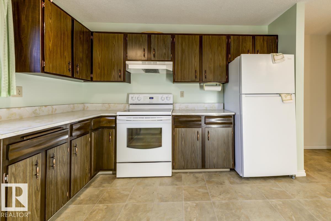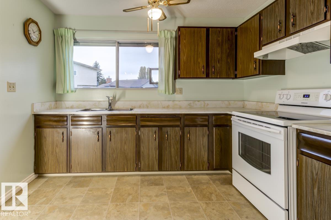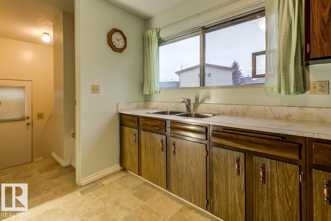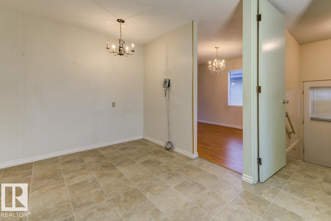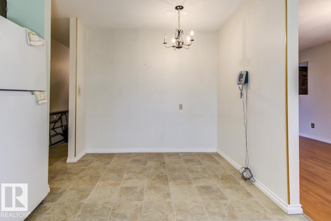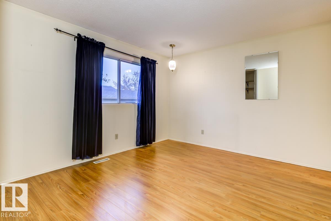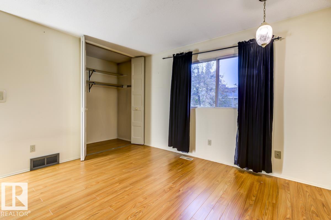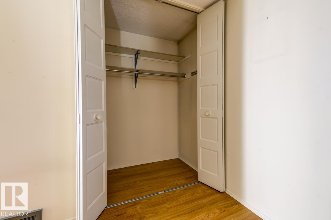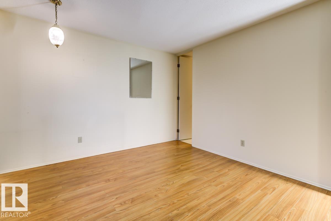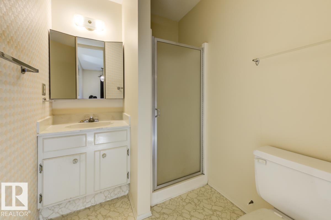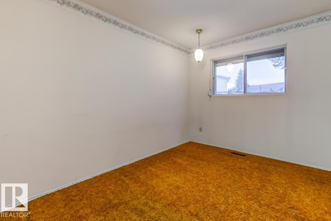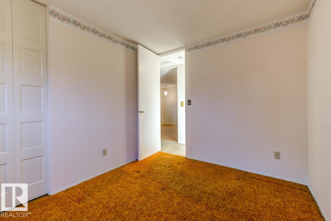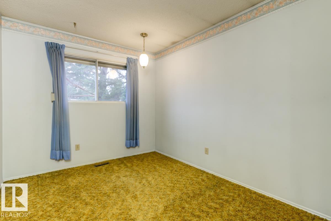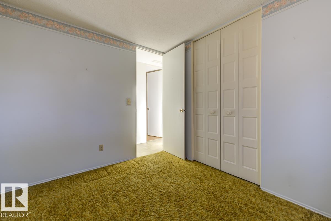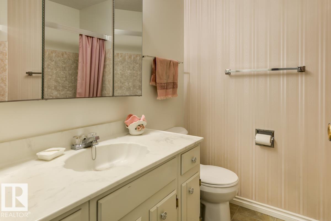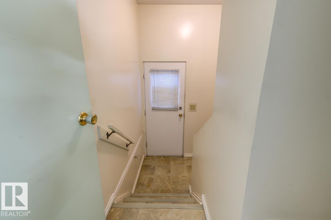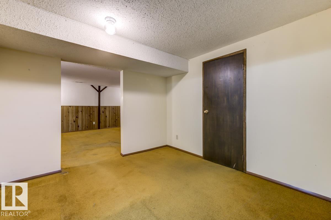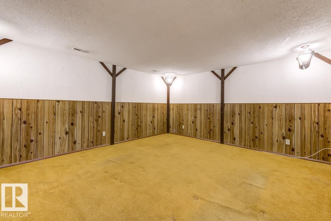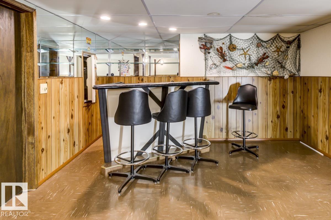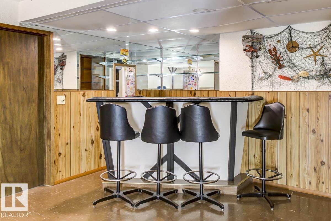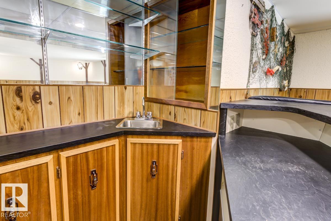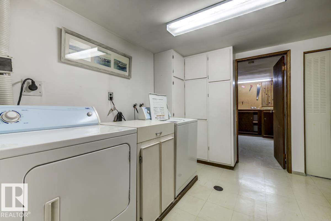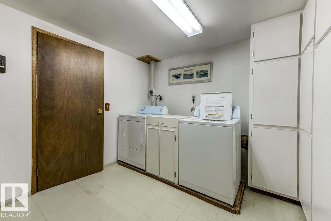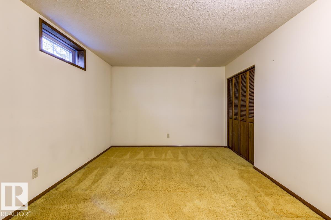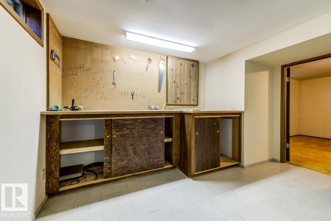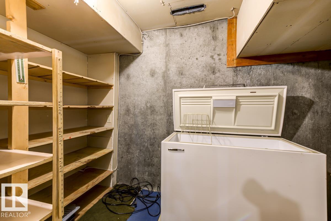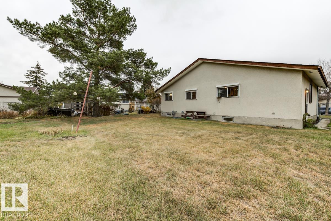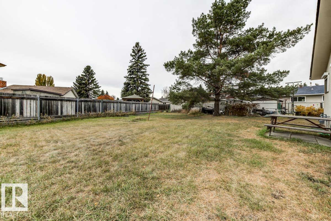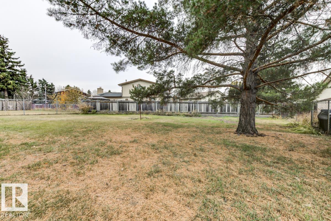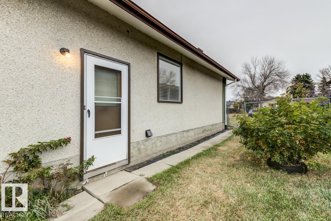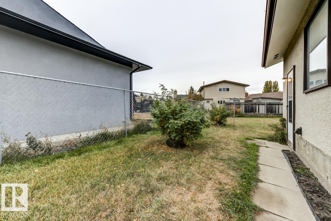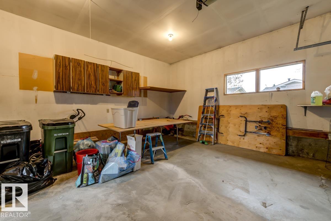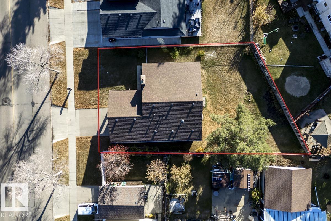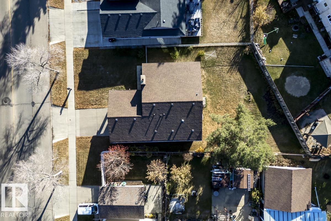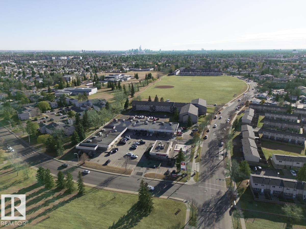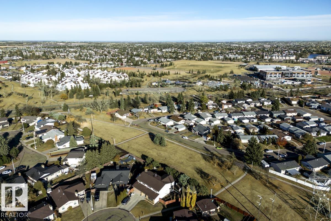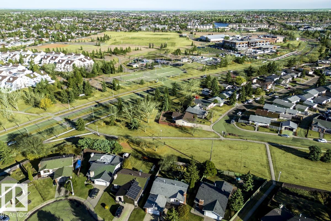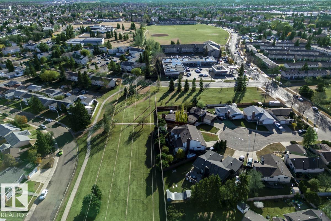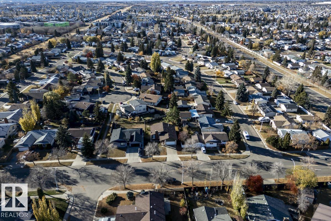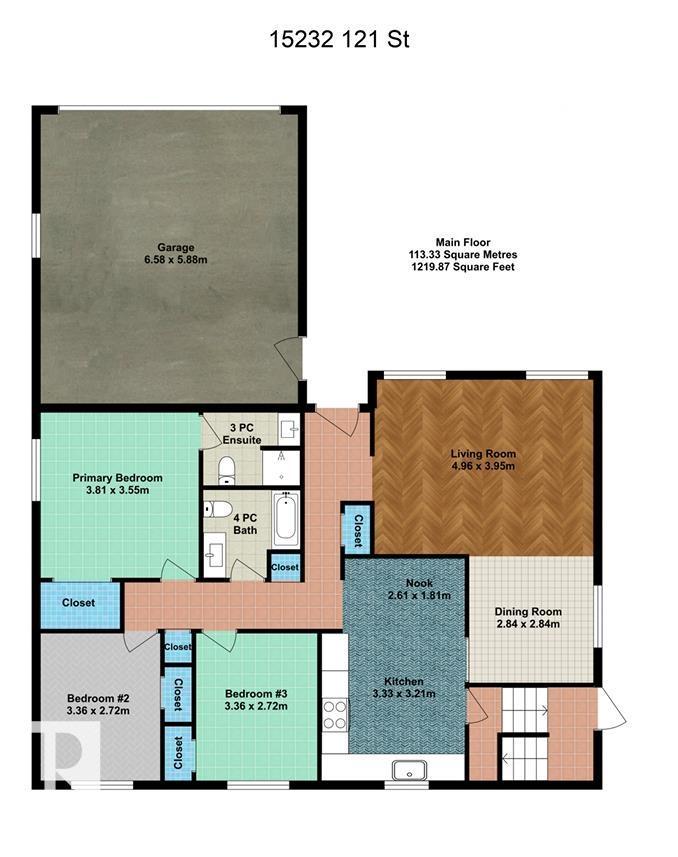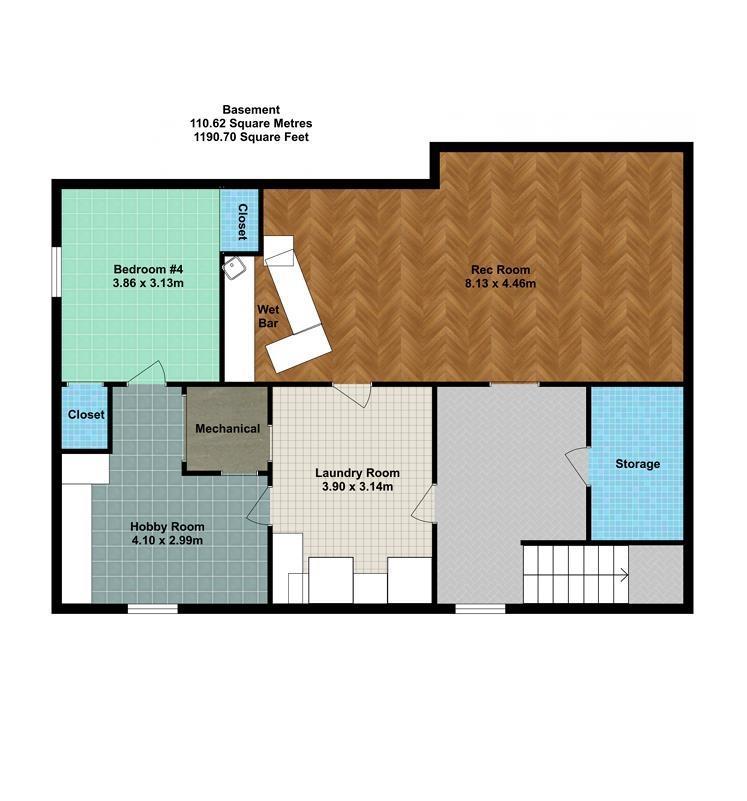4 Bedroom
2 Bathroom
1,220 ft2
Bungalow
Fireplace
Forced Air
$399,900
Welcome home to this Original owner bungalow in Caernarvon! Offering a total of 4 Beds, 2 Baths, over 2400 Sq Ft of living space, a Double Attached Garage and a huge fenced yard! The main floor Living Room has a Brick fireplace and large picture windows. The Dining Rm and eat-in kitchen offer plenty of room to entertain. The primary bedroom is a good size and offers a 3 pce ensuite bathroom. 2 spare bedrooms and main 4pce bath complete the main level. The Basement is finished with a large Rec Rm, Wet Bar, 4th bedroom, Workshop area and Laundry. Some upgrades over the past few years incl: Furnace, Roof, HWT and Eaves. This home is ready for a new family to make it their own! (id:47041)
Property Details
|
MLS® Number
|
E4464178 |
|
Property Type
|
Single Family |
|
Neigbourhood
|
Caernarvon |
|
Amenities Near By
|
Playground, Shopping |
|
Features
|
See Remarks, Flat Site, No Back Lane |
Building
|
Bathroom Total
|
2 |
|
Bedrooms Total
|
4 |
|
Appliances
|
Dryer, Garage Door Opener, Hood Fan, Refrigerator, Stove, Washer, Window Coverings |
|
Architectural Style
|
Bungalow |
|
Basement Development
|
Finished |
|
Basement Type
|
Full (finished) |
|
Constructed Date
|
1975 |
|
Construction Style Attachment
|
Detached |
|
Fireplace Fuel
|
Wood |
|
Fireplace Present
|
Yes |
|
Fireplace Type
|
Unknown |
|
Heating Type
|
Forced Air |
|
Stories Total
|
1 |
|
Size Interior
|
1,220 Ft2 |
|
Type
|
House |
Parking
Land
|
Acreage
|
No |
|
Fence Type
|
Fence |
|
Land Amenities
|
Playground, Shopping |
|
Size Irregular
|
770.69 |
|
Size Total
|
770.69 M2 |
|
Size Total Text
|
770.69 M2 |
Rooms
| Level |
Type |
Length |
Width |
Dimensions |
|
Basement |
Family Room |
8.13 m |
4.46 m |
8.13 m x 4.46 m |
|
Basement |
Bedroom 4 |
3.86 m |
3.13 m |
3.86 m x 3.13 m |
|
Basement |
Hobby Room |
4.1 m |
2.99 m |
4.1 m x 2.99 m |
|
Basement |
Laundry Room |
3.9 m |
3.14 m |
3.9 m x 3.14 m |
|
Main Level |
Living Room |
4.96 m |
3.95 m |
4.96 m x 3.95 m |
|
Main Level |
Dining Room |
2.84 m |
2.84 m |
2.84 m x 2.84 m |
|
Main Level |
Kitchen |
3.33 m |
3.21 m |
3.33 m x 3.21 m |
|
Main Level |
Primary Bedroom |
3.81 m |
3.55 m |
3.81 m x 3.55 m |
|
Main Level |
Bedroom 2 |
3.36 m |
2.72 m |
3.36 m x 2.72 m |
|
Main Level |
Bedroom 3 |
3.36 m |
2.72 m |
3.36 m x 2.72 m |
|
Main Level |
Breakfast |
2.61 m |
1.81 m |
2.61 m x 1.81 m |
https://www.realtor.ca/real-estate/29053051/15232-121-st-nw-edmonton-caernarvon
