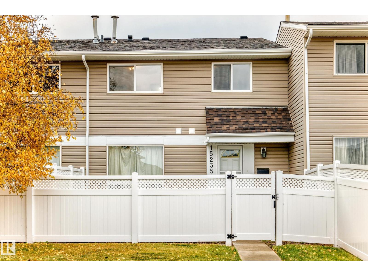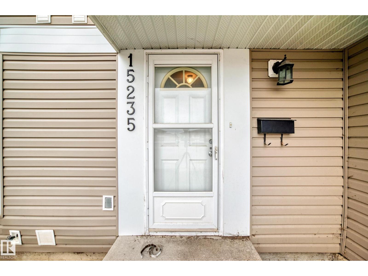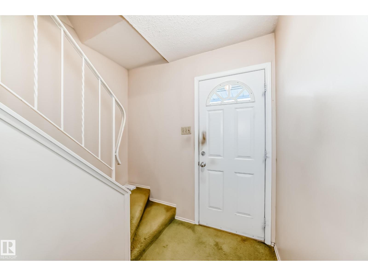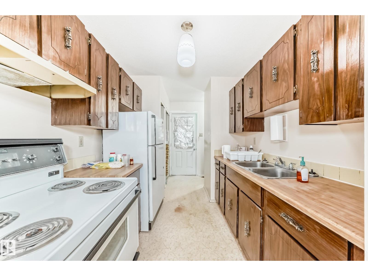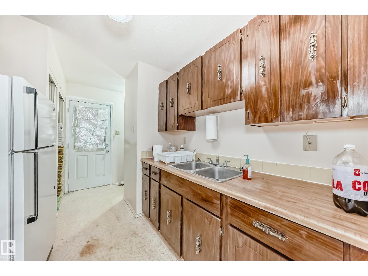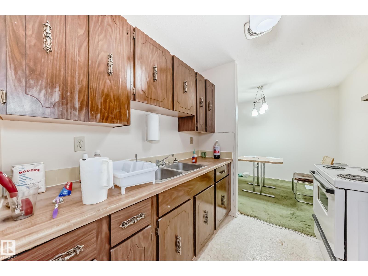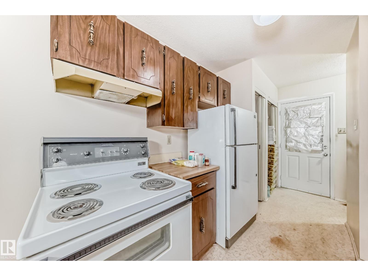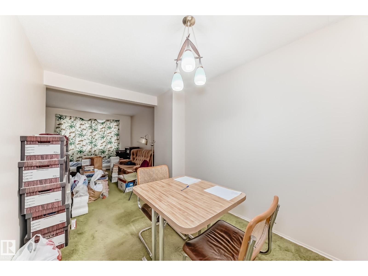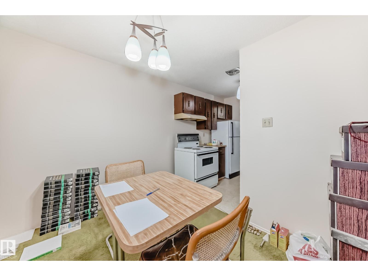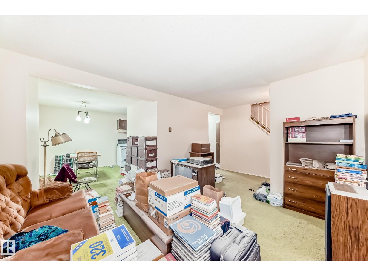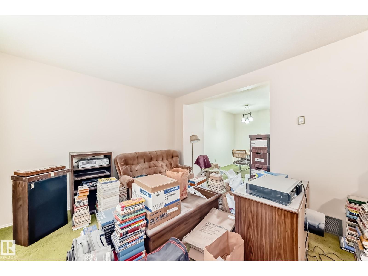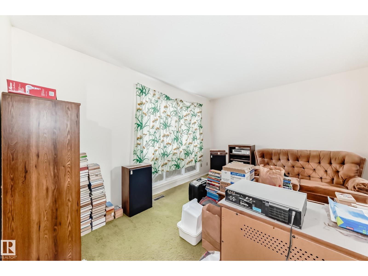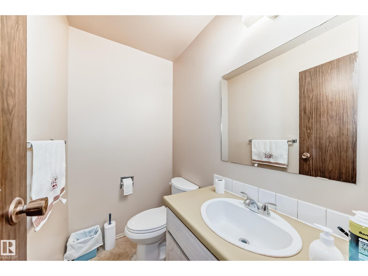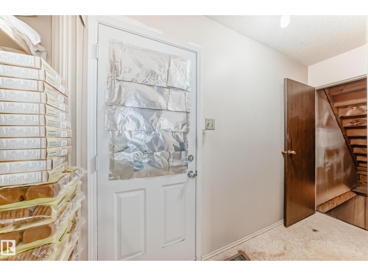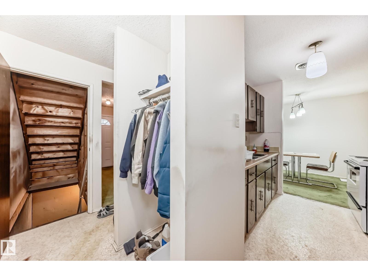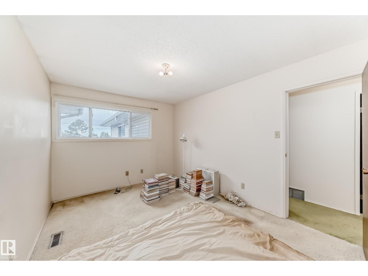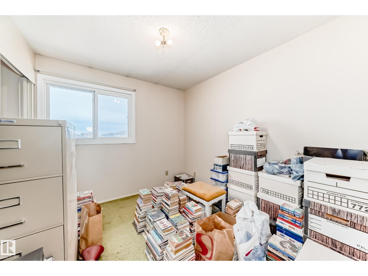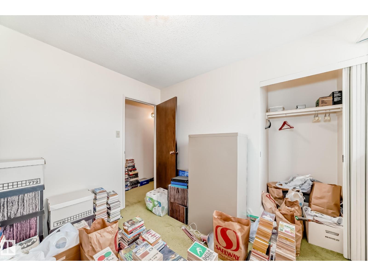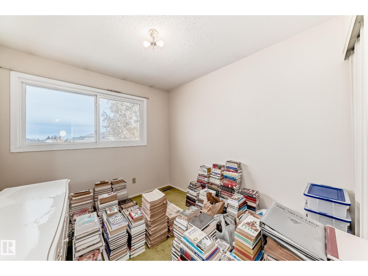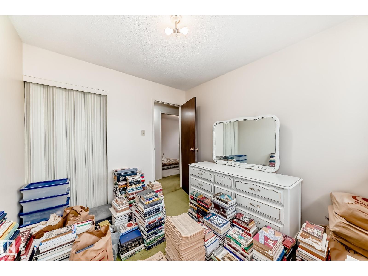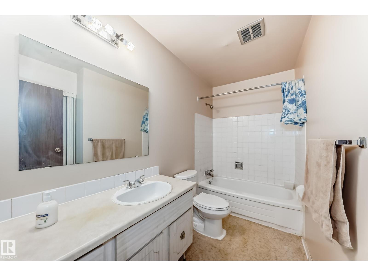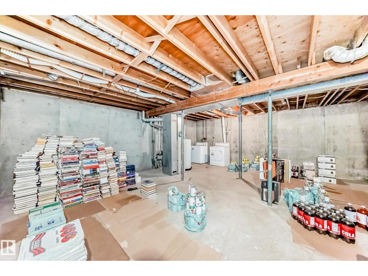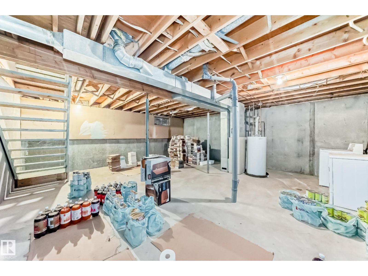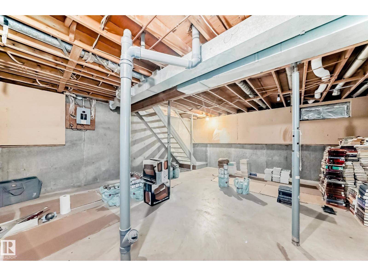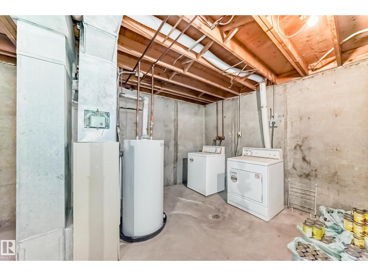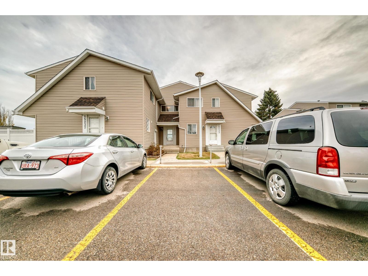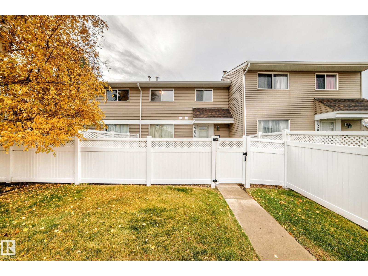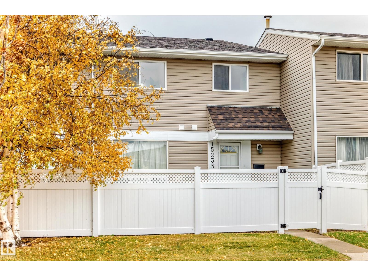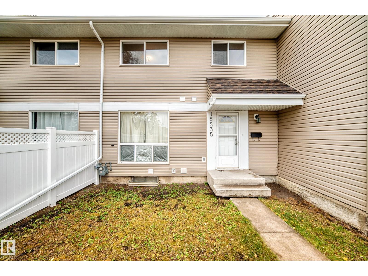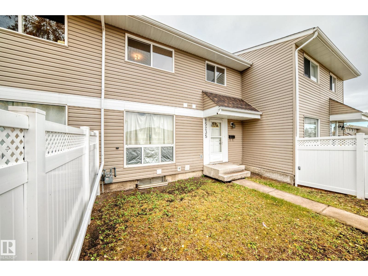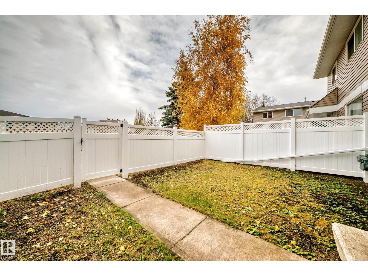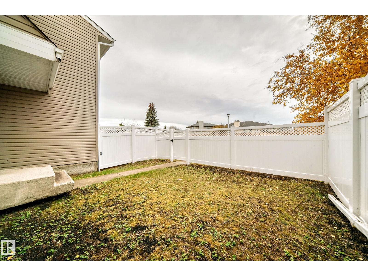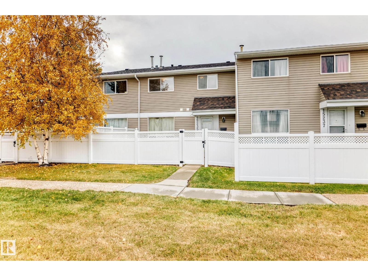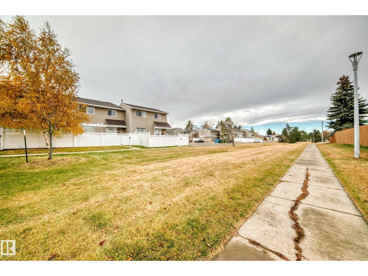15235 54 St Nw Edmonton, Alberta T5A 3N9
$169,900Maintenance, Exterior Maintenance, Insurance, Landscaping, Property Management, Other, See Remarks
$339.60 Monthly
Maintenance, Exterior Maintenance, Insurance, Landscaping, Property Management, Other, See Remarks
$339.60 MonthlyDon't miss on this well priced 2 Storey 3 Bedroom 1 1/2 bath townhouse located in the heart of this family friendly area of Casselman. Interior finishing is a throwback to late 70's decor and is waiting for that new buyer to add their personal touch. Fenced backyard for the kids. Powered parking stall directly in front of unit. Condo unit faces walking path and greenbelt w/ access to Casselman & Miller Park Areas, neighbourhood McLeod Elementary School, Shopping amenities and the Anthony Henday Freeway for the work commute. York Downs North shows its pride of ownership and is an exceptionally well maintained complex offering low manageable condo fees. Vinyl Fencing. Recent roof shingles replacement. Very affordably priced and an excellent opportunity for New families, First Time Buyers or Investors! SIMPLY PUT...GREAT VALUE! (id:47041)
Property Details
| MLS® Number | E4464170 |
| Property Type | Single Family |
| Neigbourhood | Casselman |
| Amenities Near By | Public Transit, Schools, Shopping |
| Features | No Animal Home, No Smoking Home |
Building
| Bathroom Total | 2 |
| Bedrooms Total | 3 |
| Basement Development | Unfinished |
| Basement Type | Full (unfinished) |
| Constructed Date | 1976 |
| Construction Style Attachment | Attached |
| Half Bath Total | 1 |
| Heating Type | Forced Air |
| Stories Total | 2 |
| Size Interior | 1,087 Ft2 |
| Type | Row / Townhouse |
Parking
| Stall |
Land
| Acreage | No |
| Land Amenities | Public Transit, Schools, Shopping |
| Size Irregular | 239.88 |
| Size Total | 239.88 M2 |
| Size Total Text | 239.88 M2 |
Rooms
| Level | Type | Length | Width | Dimensions |
|---|---|---|---|---|
| Main Level | Living Room | 4.05 m | 3.25 m | 4.05 m x 3.25 m |
| Main Level | Dining Room | 2.95 m | 2.46 m | 2.95 m x 2.46 m |
| Main Level | Kitchen | 2.32 m | 2.13 m | 2.32 m x 2.13 m |
| Upper Level | Primary Bedroom | 4 m | 2.98 m | 4 m x 2.98 m |
| Upper Level | Bedroom 2 | 2.96 m | 2.65 m | 2.96 m x 2.65 m |
| Upper Level | Bedroom 3 | 2.97 m | 2.68 m | 2.97 m x 2.68 m |
https://www.realtor.ca/real-estate/29052925/15235-54-st-nw-edmonton-casselman
