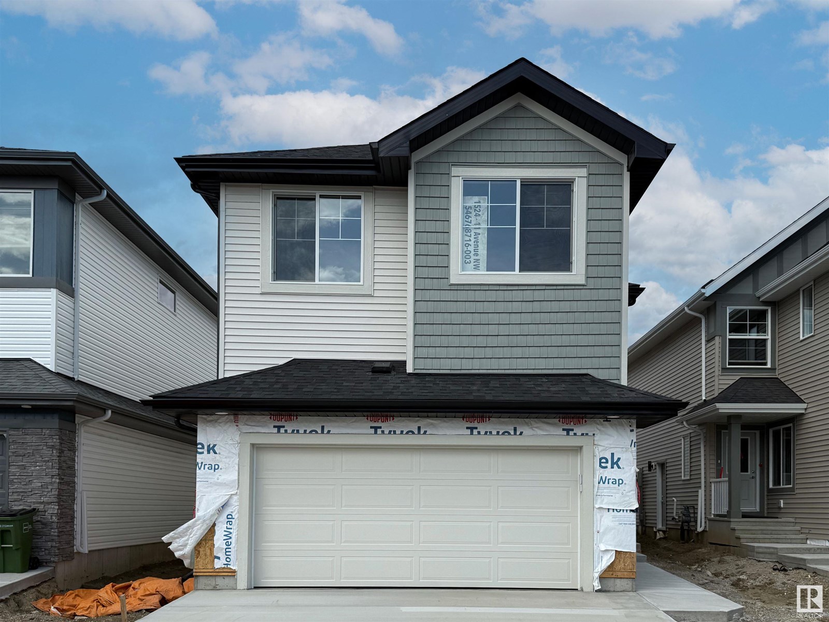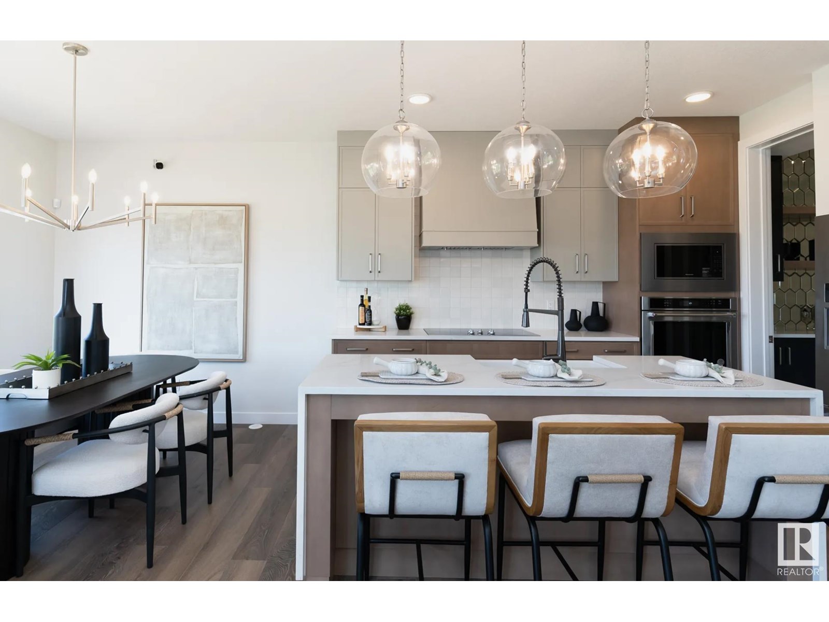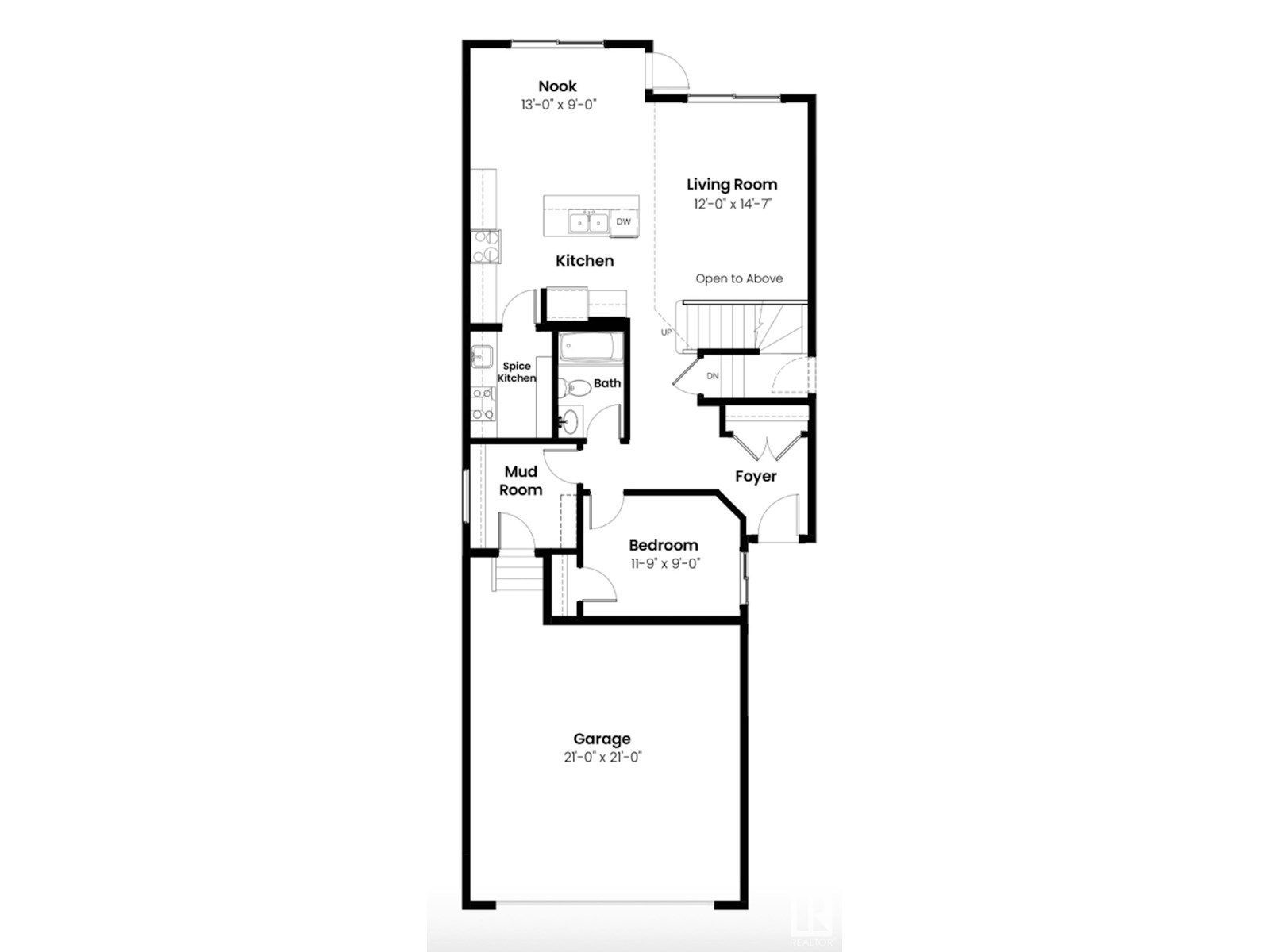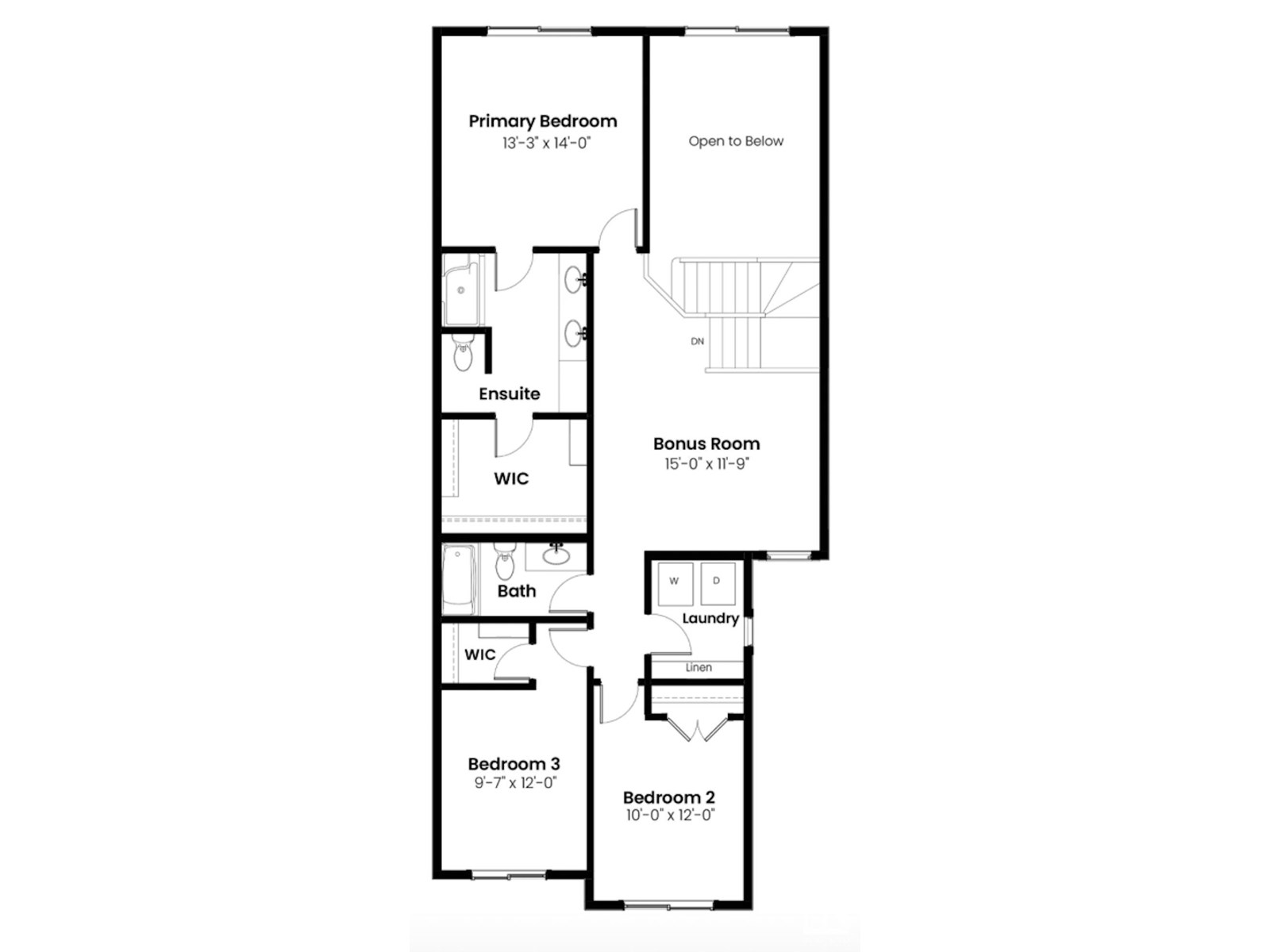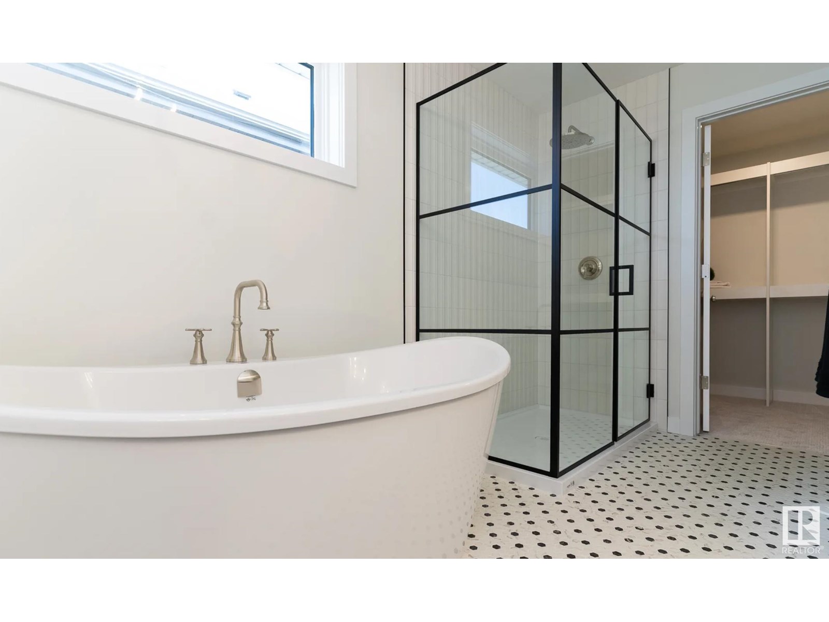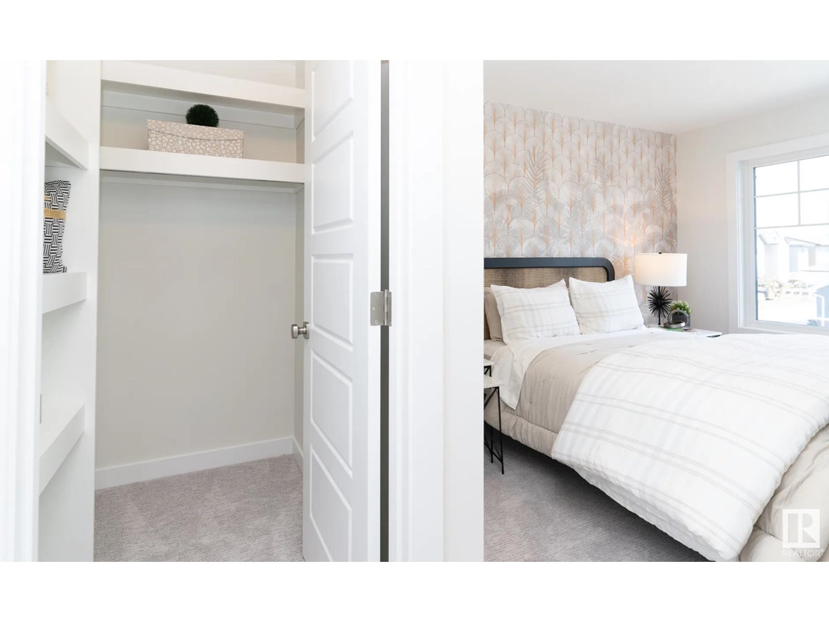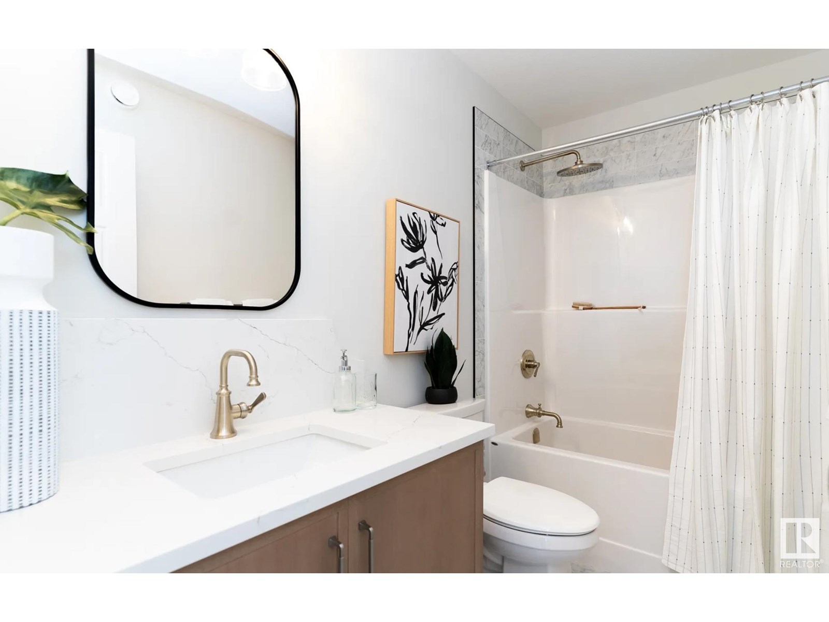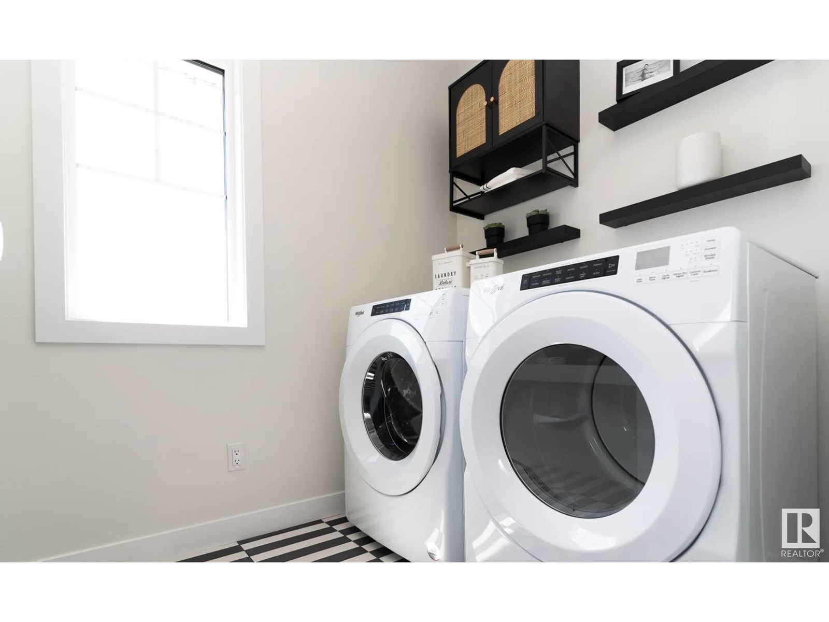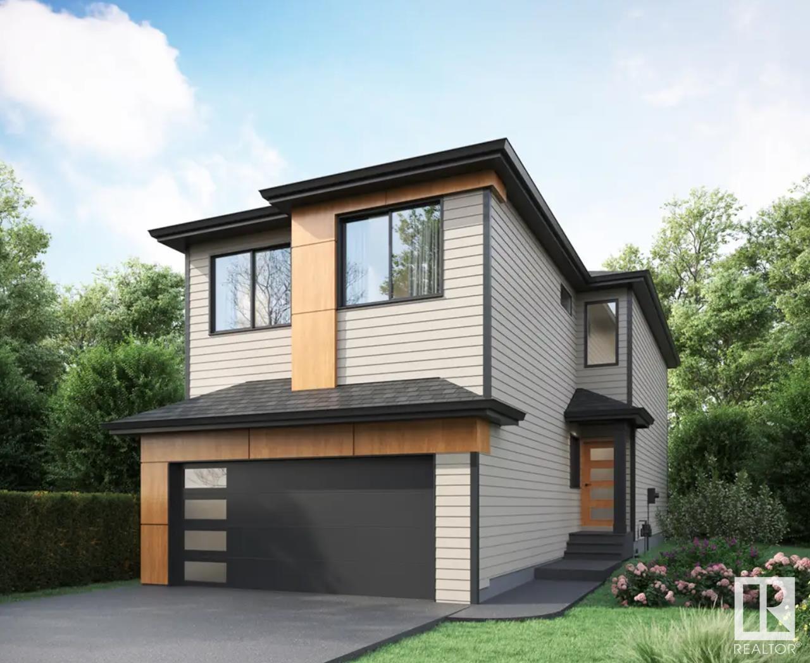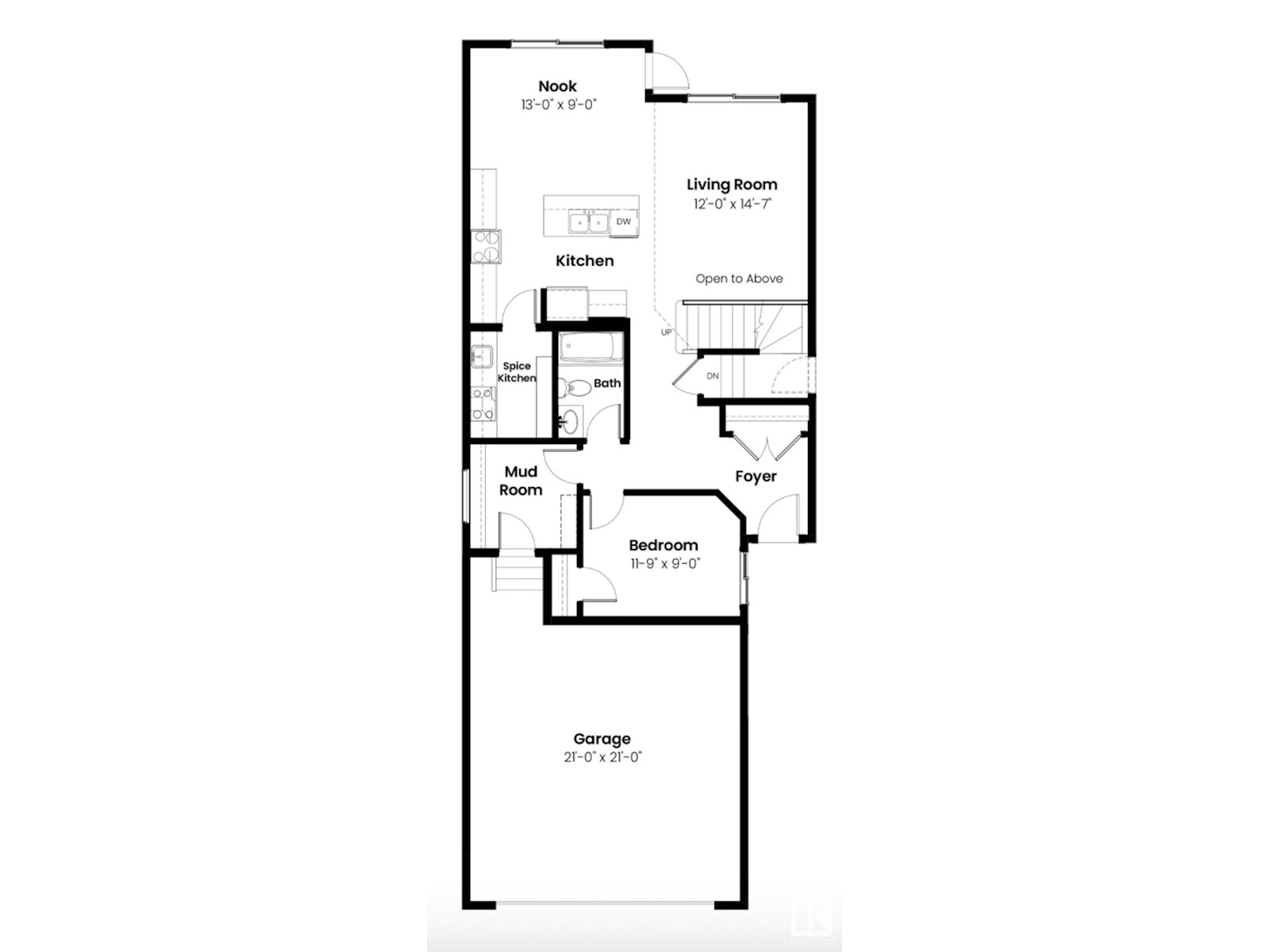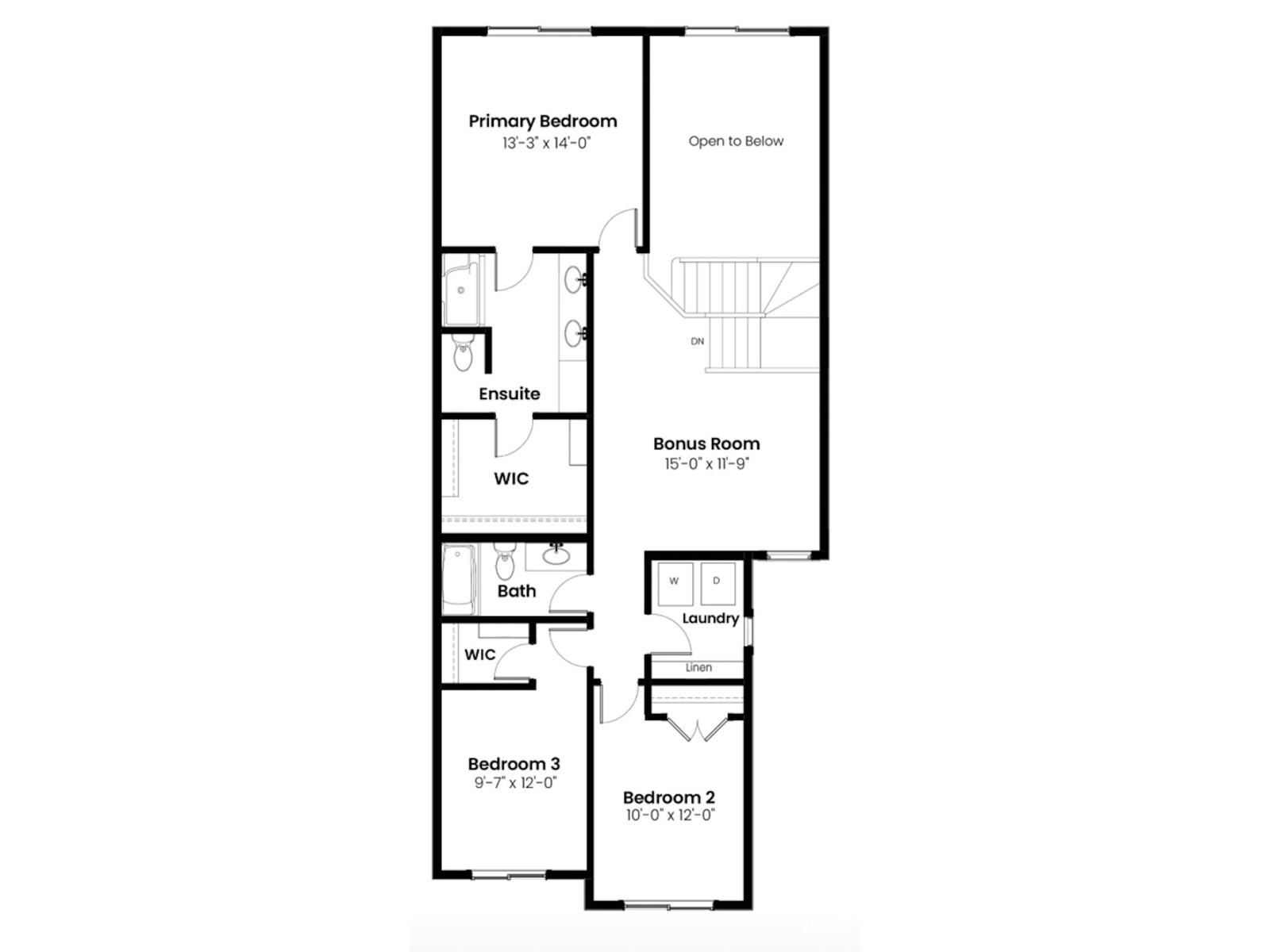4 Bedroom
3 Bathroom
2,215 ft2
Fireplace
Forced Air
$709,900
Step into The Eiffel, a stunning 2,215 sq. ft. home designed for modern living. With 4 bedrooms, 3 bathrooms, spice kitchen and a side entry. This home blends style and versatility effortlessly. The main floor features a flex room, perfect for a home office, playroom, or additional living space. The open-to-above design in the great room creates a bright, airy atmosphere, enhancing the home’s spacious feel. The kitchen flows seamlessly into the dining and living areas, making it ideal for entertaining. The nook is oversized, fit for formal dinner parties, and the living room features an open-to-below ceiling offering a luxurious feel to the entire main floor. The second floor features a gorgeous primary bedroom, with an exceptional ensuite and walk-in closet. Enjoy the grand and spacious look of an open-to-below from the second floor, without sacrificing the essential bonus room. Photos of showhome (id:47041)
Property Details
|
MLS® Number
|
E4449797 |
|
Property Type
|
Single Family |
|
Neigbourhood
|
Aster |
|
Amenities Near By
|
Airport, Golf Course, Playground, Public Transit, Schools, Shopping |
Building
|
Bathroom Total
|
3 |
|
Bedrooms Total
|
4 |
|
Appliances
|
Dishwasher, Dryer, Garage Door Opener Remote(s), Garage Door Opener, Refrigerator, Stove, Washer |
|
Basement Development
|
Unfinished |
|
Basement Type
|
Full (unfinished) |
|
Constructed Date
|
2025 |
|
Construction Style Attachment
|
Detached |
|
Fire Protection
|
Smoke Detectors |
|
Fireplace Fuel
|
Electric |
|
Fireplace Present
|
Yes |
|
Fireplace Type
|
Insert |
|
Heating Type
|
Forced Air |
|
Stories Total
|
2 |
|
Size Interior
|
2,215 Ft2 |
|
Type
|
House |
Parking
Land
|
Acreage
|
No |
|
Land Amenities
|
Airport, Golf Course, Playground, Public Transit, Schools, Shopping |
|
Size Irregular
|
343.71 |
|
Size Total
|
343.71 M2 |
|
Size Total Text
|
343.71 M2 |
Rooms
| Level |
Type |
Length |
Width |
Dimensions |
|
Main Level |
Living Room |
|
|
Measurements not available |
|
Main Level |
Dining Room |
|
|
Measurements not available |
|
Main Level |
Kitchen |
|
|
Measurements not available |
|
Main Level |
Bedroom 4 |
|
|
Measurements not available |
|
Upper Level |
Primary Bedroom |
|
|
Measurements not available |
|
Upper Level |
Bedroom 2 |
|
|
Measurements not available |
|
Upper Level |
Bedroom 3 |
|
|
Measurements not available |
|
Upper Level |
Bonus Room |
|
|
Measurements not available |
|
Upper Level |
Laundry Room |
|
|
Measurements not available |
https://www.realtor.ca/real-estate/28656199/1524-11-av-nw-edmonton-aster
