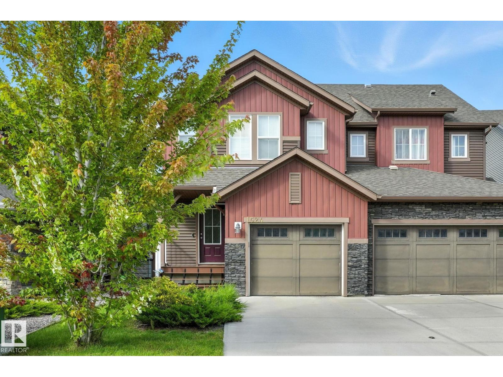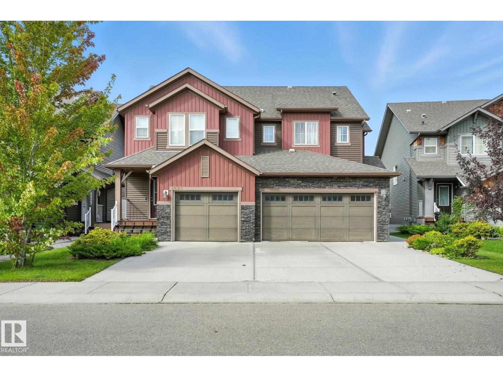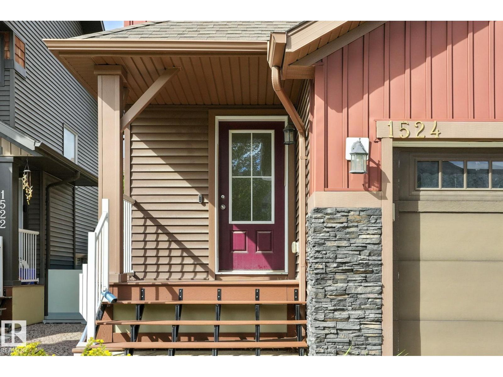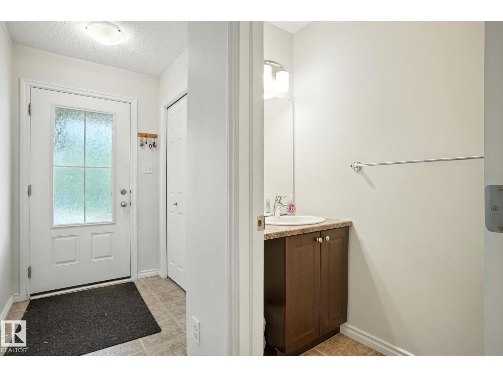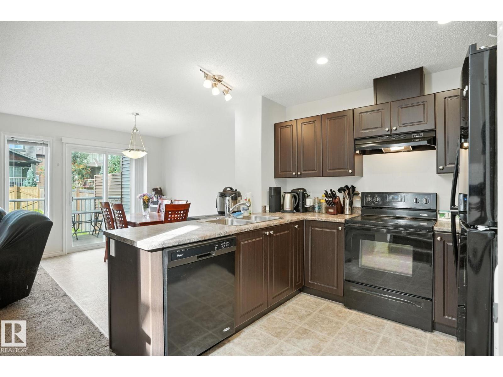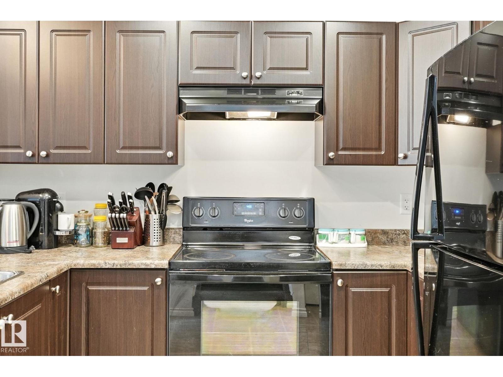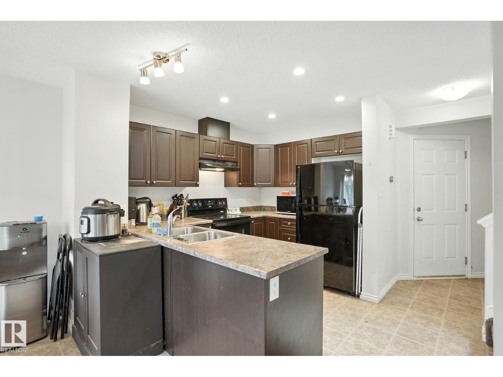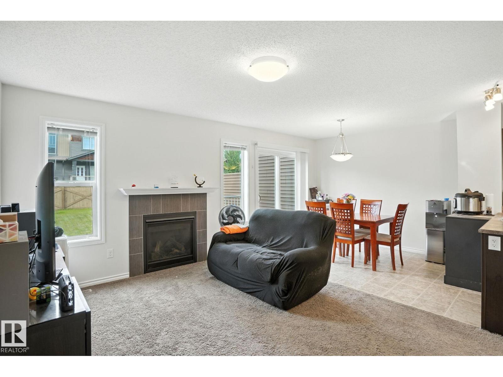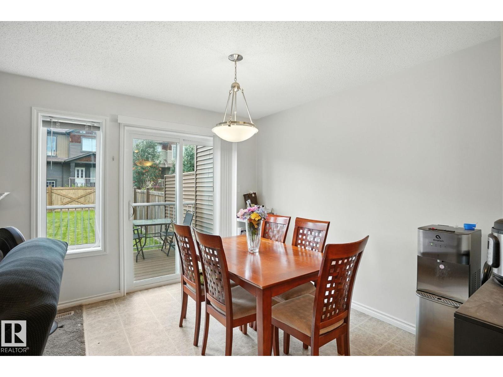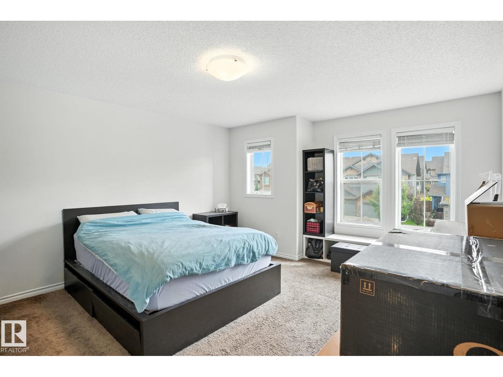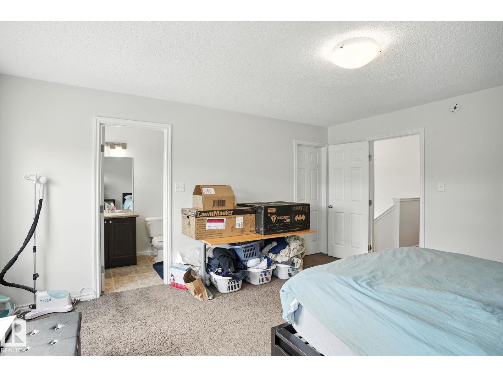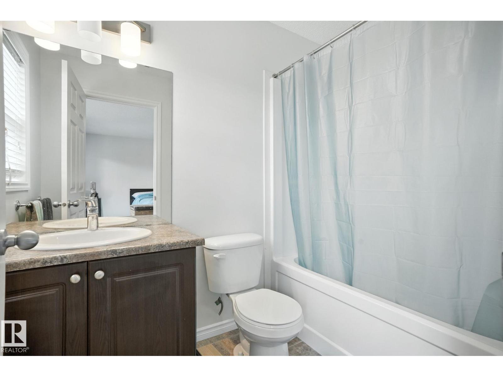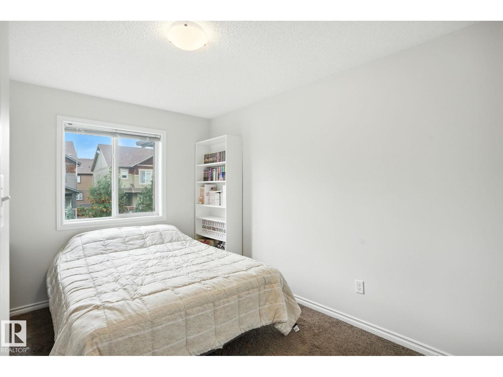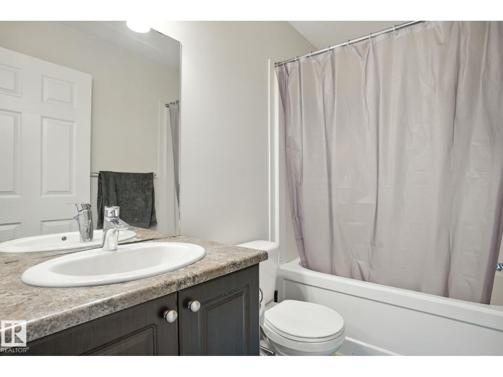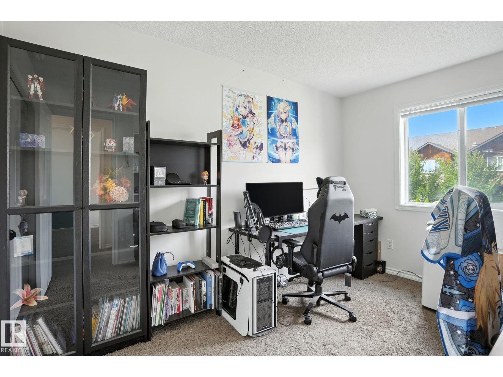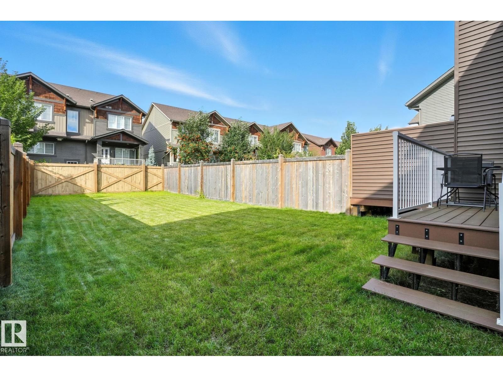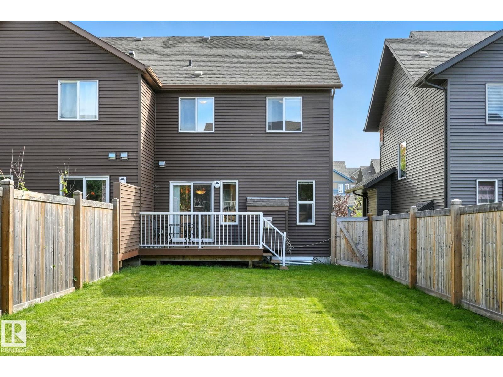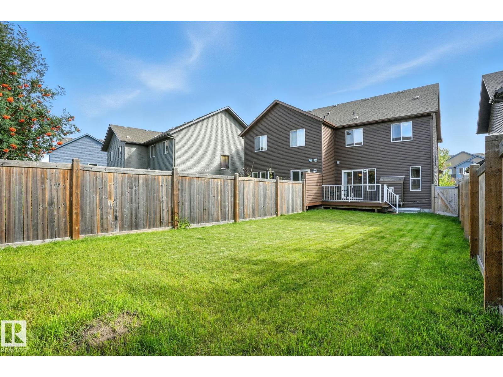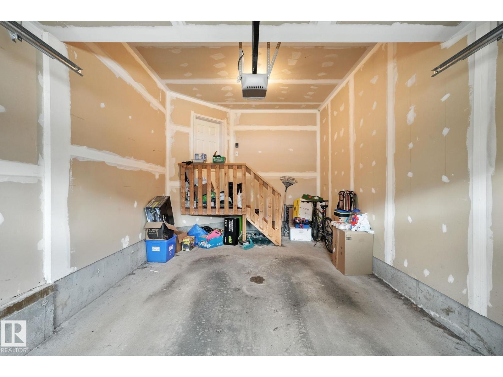3 Bedroom
3 Bathroom
1,311 ft2
Fireplace
Forced Air
$400,000
Welcome to your dream home in the vibrant Graydon Hill community! This modern 3-bedroom, 2.5-bathroom half duplex is perfect for first-time home buyers or savvy investors. Boasting a spacious open-concept main floor with abundant natural light, this home features a stylish kitchen, a cozy living area with a gas fireplace, and a convenient half bath. Upstairs, the primary suite offers a private ensuite and a walk-in closet, accompanied by two additional bedrooms and a full bathroom, ideal for families or guests. The single attached garage provides secure parking and storage, while the large, beautifully landscaped yard is a rare find, perfect for outdoor entertaining, gardening, or pets. Located in the family-friendly Heritage Valley area, you're steps from parks, schools, and shopping, with easy access to Anthony Henday Drive for a quick commute. Don’t miss this opportunity to own a move-in-ready gem in one of Edmonton’s most sought-after neighborhoods! (id:47041)
Property Details
|
MLS® Number
|
E4455034 |
|
Property Type
|
Single Family |
|
Neigbourhood
|
Graydon Hill |
|
Amenities Near By
|
Playground, Shopping |
|
Features
|
See Remarks |
Building
|
Bathroom Total
|
3 |
|
Bedrooms Total
|
3 |
|
Appliances
|
Dishwasher, Dryer, Refrigerator, Stove, Washer |
|
Basement Development
|
Unfinished |
|
Basement Type
|
Full (unfinished) |
|
Constructed Date
|
2016 |
|
Construction Style Attachment
|
Semi-detached |
|
Fireplace Fuel
|
Gas |
|
Fireplace Present
|
Yes |
|
Fireplace Type
|
Unknown |
|
Heating Type
|
Forced Air |
|
Stories Total
|
2 |
|
Size Interior
|
1,311 Ft2 |
|
Type
|
Duplex |
Parking
Land
|
Acreage
|
No |
|
Fence Type
|
Fence |
|
Land Amenities
|
Playground, Shopping |
|
Size Irregular
|
284.86 |
|
Size Total
|
284.86 M2 |
|
Size Total Text
|
284.86 M2 |
Rooms
| Level |
Type |
Length |
Width |
Dimensions |
|
Main Level |
Living Room |
|
11 m |
Measurements not available x 11 m |
|
Main Level |
Dining Room |
|
|
6"11 x 8" |
|
Main Level |
Kitchen |
|
|
10"11 x 8" |
|
Upper Level |
Primary Bedroom |
|
|
15"7 x 13"6 |
|
Upper Level |
Bedroom 2 |
|
|
12"5 x 9"4 |
|
Upper Level |
Bedroom 3 |
|
|
12"2 x 9"3 |
https://www.realtor.ca/real-estate/28786396/1524-graydon-hill-sw-edmonton-graydon-hill
