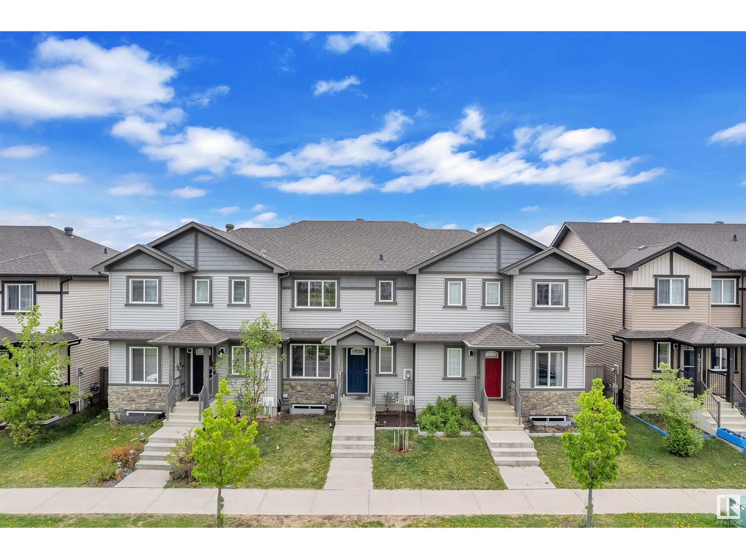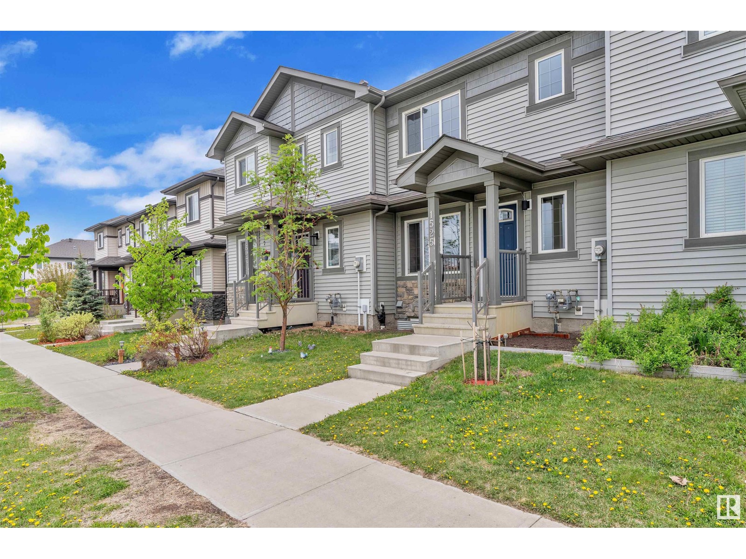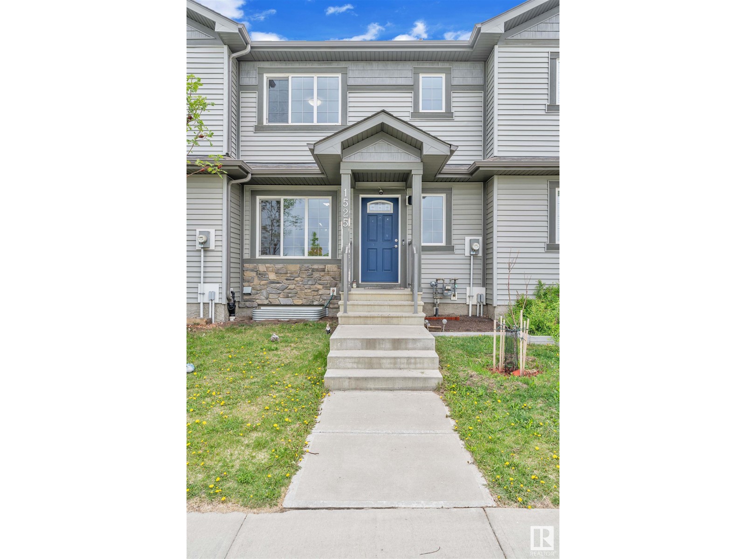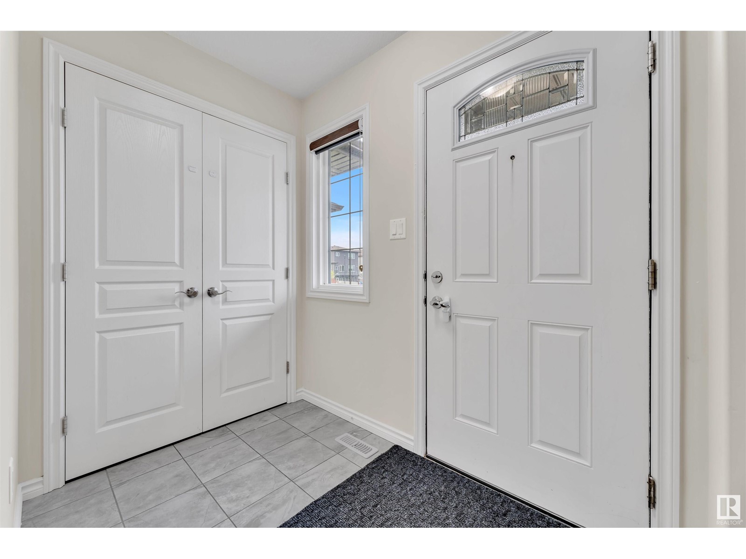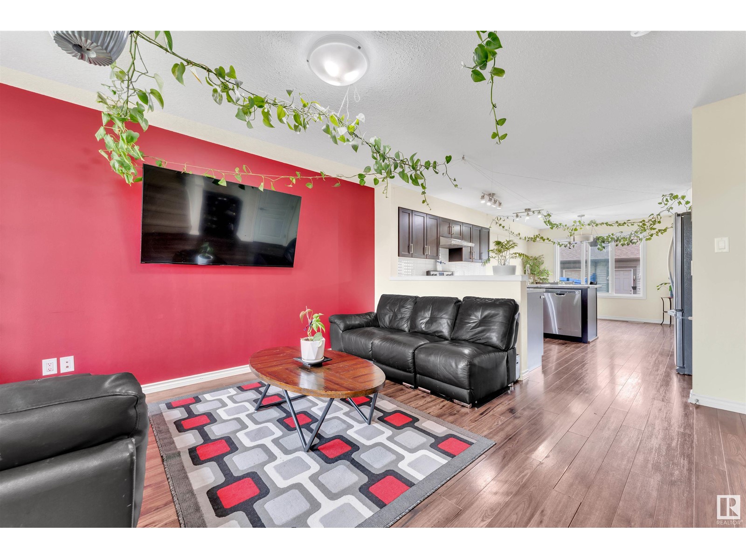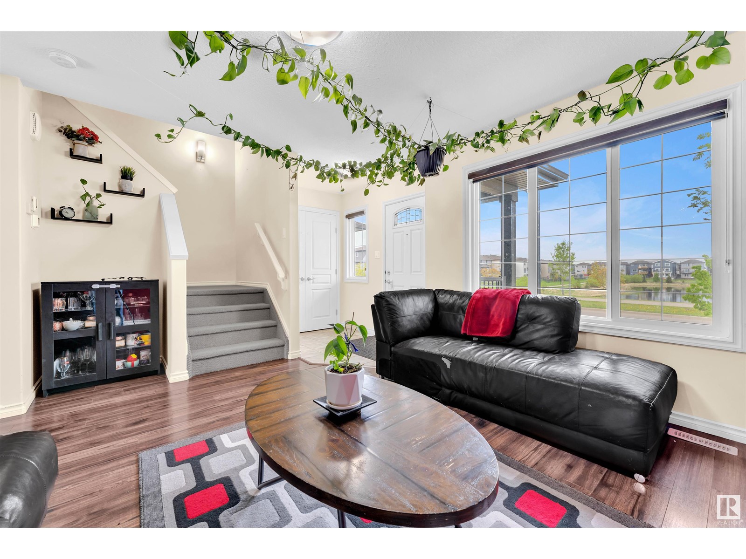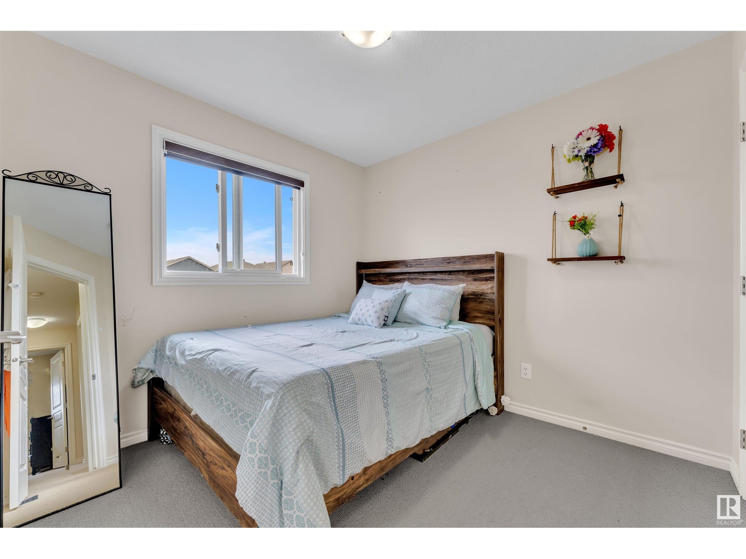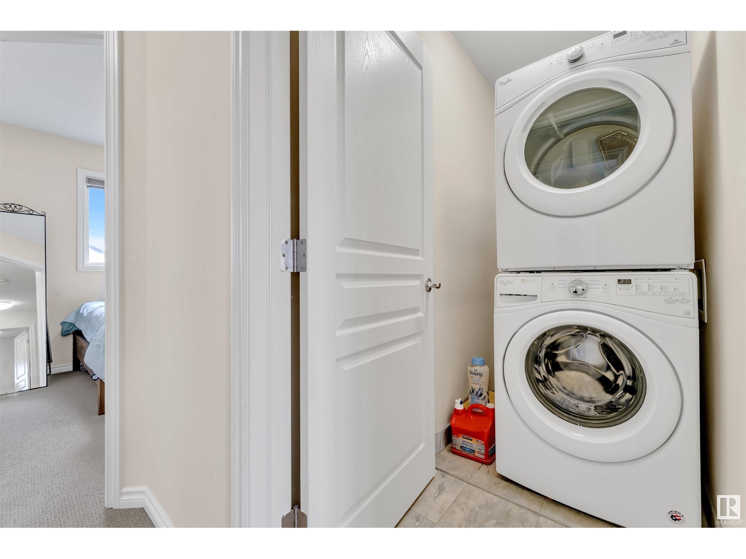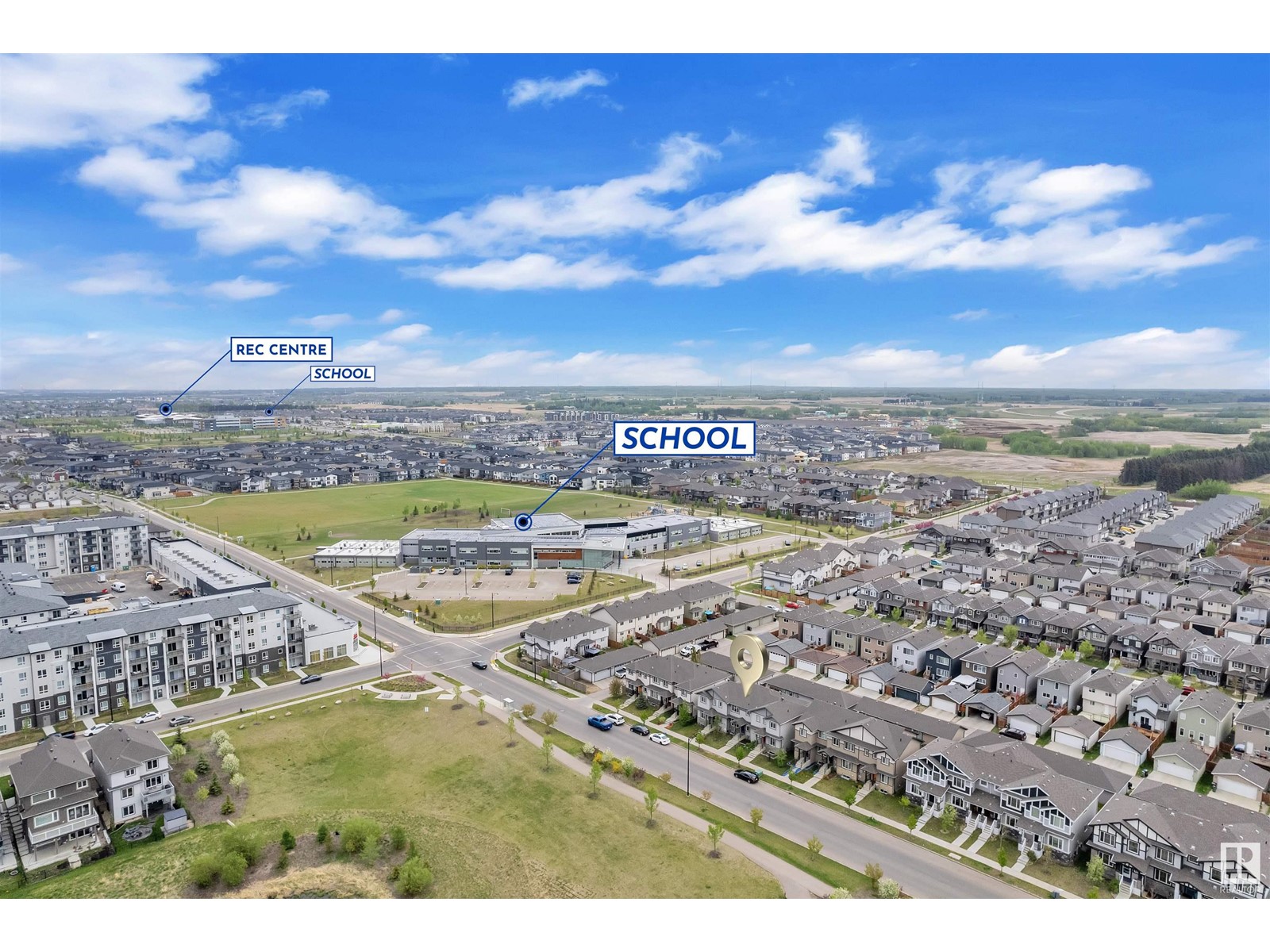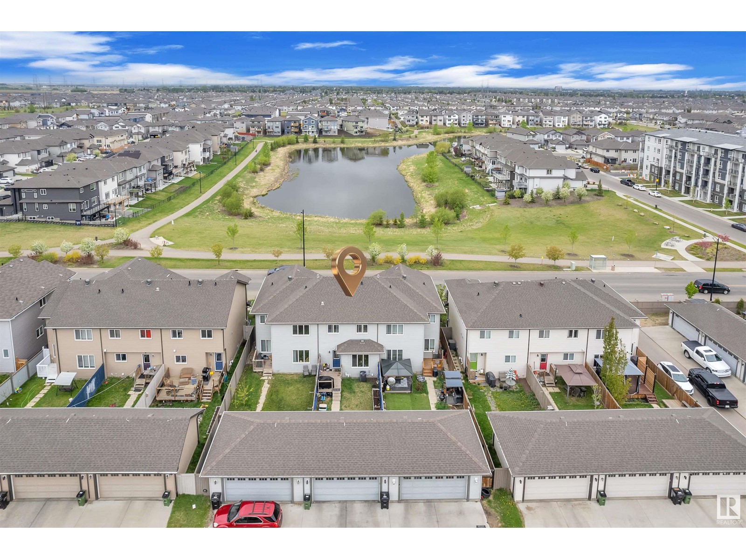3 Bedroom
3 Bathroom
1,370 ft2
Central Air Conditioning
Forced Air
$419,900
No condo fees! No Neighbours at Front! Beautiful Nature Views! *Air Conditioner! This well-maintained Townhouse in Laurel Crossing offers amazingly beautiful lake views from both the living room and primary bedroom. Nestled in one of Edmonton's most desirable neighbourhoods, it features an open-concept layout, well-lit sun-filled rooms, and central air conditioning. Enjoy stunning sunsets over the lake with your family in the cozy family room. Located just a minute from Anthony Henday, and steps to Svend Hansen School, playgrounds, bus service, parks, and scenic trails. The Meadows Rec Centre, shopping, and other key amenities are all nearby. Complete with a double detached garage, this home blends comfort, convenience, and natural beauty. (id:47041)
Property Details
|
MLS® Number
|
E4439203 |
|
Property Type
|
Single Family |
|
Neigbourhood
|
Laurel |
|
Amenities Near By
|
Playground, Public Transit, Schools, Shopping |
|
Community Features
|
Public Swimming Pool |
|
Features
|
Paved Lane, Park/reserve, Recreational |
|
Parking Space Total
|
2 |
|
Structure
|
Deck |
|
View Type
|
Lake View |
Building
|
Bathroom Total
|
3 |
|
Bedrooms Total
|
3 |
|
Appliances
|
Dishwasher, Dryer, Garage Door Opener Remote(s), Garage Door Opener, Hood Fan, Humidifier, Refrigerator, Stove, Washer, Window Coverings |
|
Basement Development
|
Unfinished |
|
Basement Type
|
Full (unfinished) |
|
Constructed Date
|
2016 |
|
Construction Style Attachment
|
Attached |
|
Cooling Type
|
Central Air Conditioning |
|
Fire Protection
|
Smoke Detectors |
|
Half Bath Total
|
1 |
|
Heating Type
|
Forced Air |
|
Stories Total
|
2 |
|
Size Interior
|
1,370 Ft2 |
|
Type
|
Row / Townhouse |
Parking
Land
|
Acreage
|
No |
|
Fence Type
|
Fence |
|
Land Amenities
|
Playground, Public Transit, Schools, Shopping |
|
Size Irregular
|
213.44 |
|
Size Total
|
213.44 M2 |
|
Size Total Text
|
213.44 M2 |
|
Surface Water
|
Ponds |
Rooms
| Level |
Type |
Length |
Width |
Dimensions |
|
Main Level |
Living Room |
4.5 m |
4.55 m |
4.5 m x 4.55 m |
|
Main Level |
Dining Room |
3.39 m |
2.62 m |
3.39 m x 2.62 m |
|
Main Level |
Kitchen |
4.03 m |
3.47 m |
4.03 m x 3.47 m |
|
Main Level |
Mud Room |
1.73 m |
2.88 m |
1.73 m x 2.88 m |
|
Upper Level |
Primary Bedroom |
3.73 m |
3.69 m |
3.73 m x 3.69 m |
|
Upper Level |
Bedroom 2 |
2.86 m |
2.85 m |
2.86 m x 2.85 m |
|
Upper Level |
Bedroom 3 |
2.86 m |
2.86 m |
2.86 m x 2.86 m |
https://www.realtor.ca/real-estate/28386701/1525-24-st-nw-edmonton-laurel
