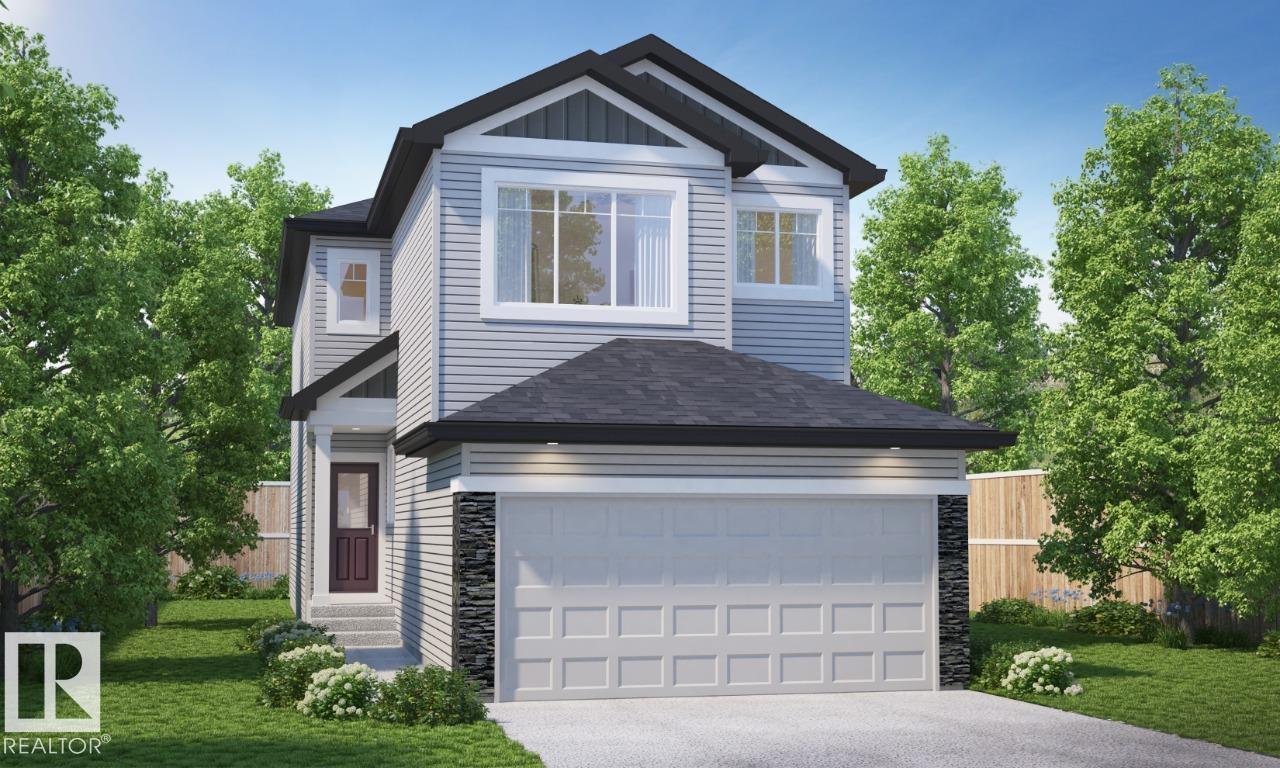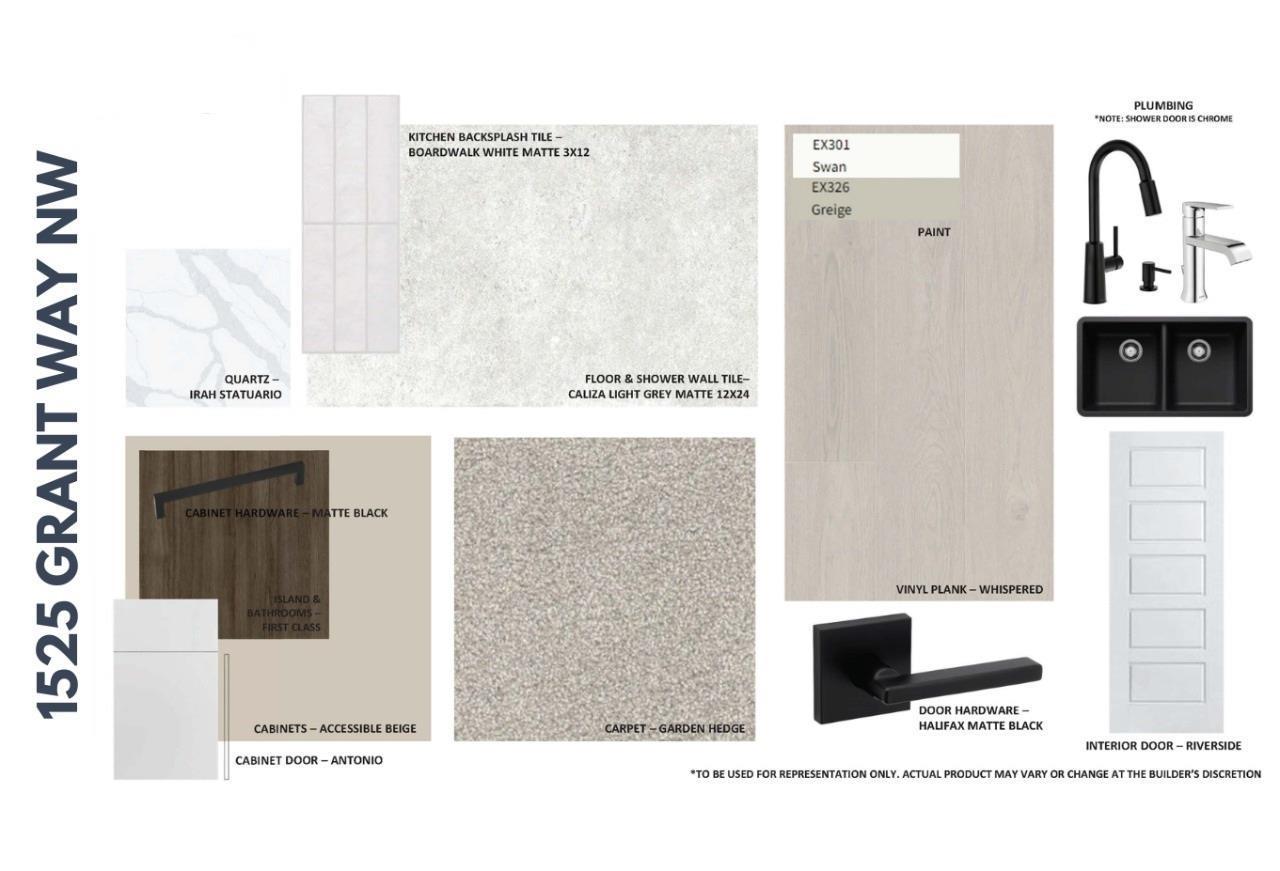4 Bedroom
3 Bathroom
2,140 ft2
Fireplace
Forced Air
$609,000
Welcome to this stunning 2,000 sq ft colonial-inspired home where timeless design meets modern family living. Perfectly situated on a corner lot with a park right across the street, this 4-bedroom, 3-bath home offers bright, open spaces and thoughtful details throughout. The main floor features a bedroom and full bath, ideal for guests,, alongside an inviting great room with an electric fireplace. The kitchen shines with a large island and eating bar, walk-through pantry, and seamless flow to the dining area. A mudroom with built-in bench and hooks keeps everything organized. The open-to-below staircase leads upstairs to a central bonus room, convenient laundry, and three spacious bedrooms. The primary bedroom impresses with a huge walk-in closet and 4-piece ensuite. With a separate side entrance, 9' foundation, and extra windows enhancing natural light, this home perfectly balances charm, function, and family comfort. Photos are representative. (id:47041)
Property Details
|
MLS® Number
|
E4463187 |
|
Property Type
|
Single Family |
|
Neigbourhood
|
Glastonbury |
|
Amenities Near By
|
Playground, Schools, Shopping |
|
Features
|
Corner Site, See Remarks, Park/reserve, Closet Organizers, No Animal Home, No Smoking Home |
|
Parking Space Total
|
4 |
Building
|
Bathroom Total
|
3 |
|
Bedrooms Total
|
4 |
|
Appliances
|
Hood Fan, Microwave, See Remarks |
|
Basement Development
|
Unfinished |
|
Basement Type
|
Full (unfinished) |
|
Constructed Date
|
2025 |
|
Construction Style Attachment
|
Detached |
|
Fireplace Fuel
|
Electric |
|
Fireplace Present
|
Yes |
|
Fireplace Type
|
Insert |
|
Heating Type
|
Forced Air |
|
Stories Total
|
2 |
|
Size Interior
|
2,140 Ft2 |
|
Type
|
House |
Parking
Land
|
Acreage
|
No |
|
Land Amenities
|
Playground, Schools, Shopping |
Rooms
| Level |
Type |
Length |
Width |
Dimensions |
|
Main Level |
Bedroom 4 |
2.74 m |
3.04 m |
2.74 m x 3.04 m |
|
Main Level |
Great Room |
3.53 m |
4.51 m |
3.53 m x 4.51 m |
|
Main Level |
Breakfast |
2.92 m |
2.8 m |
2.92 m x 2.8 m |
|
Upper Level |
Primary Bedroom |
3.35 m |
4.66 m |
3.35 m x 4.66 m |
|
Upper Level |
Bedroom 2 |
3.23 m |
3.08 m |
3.23 m x 3.08 m |
|
Upper Level |
Bedroom 3 |
3.1 m |
3.53 m |
3.1 m x 3.53 m |
|
Upper Level |
Bonus Room |
3.07 m |
3.59 m |
3.07 m x 3.59 m |
https://www.realtor.ca/real-estate/29024073/1525-grant-wy-nw-edmonton-glastonbury



