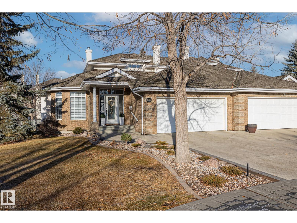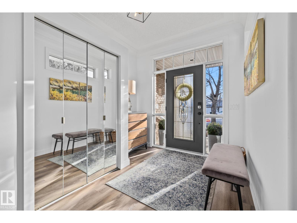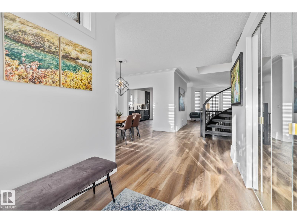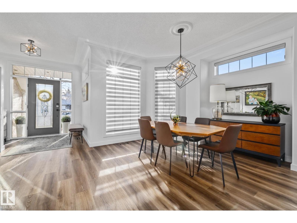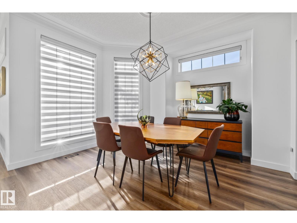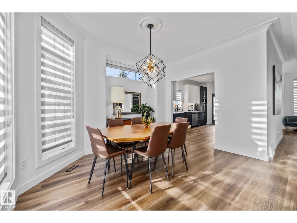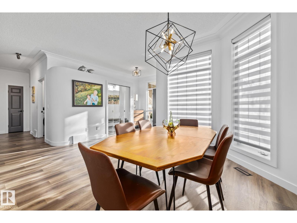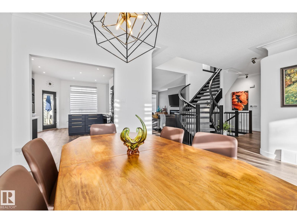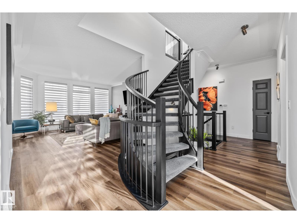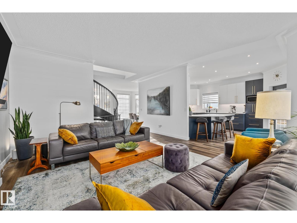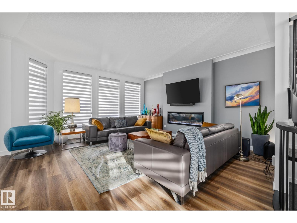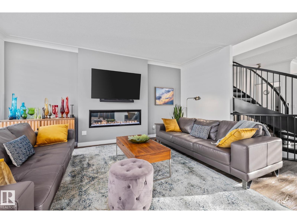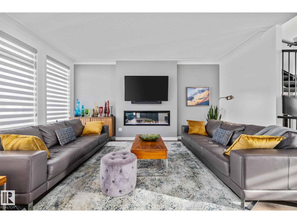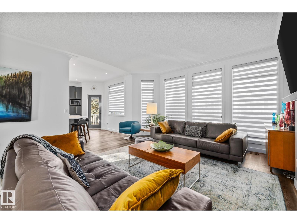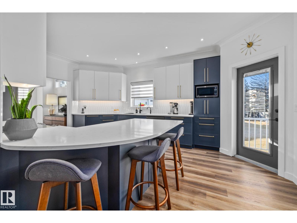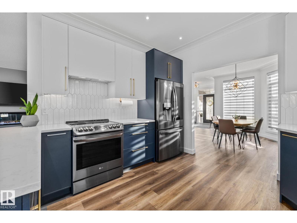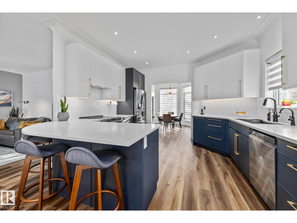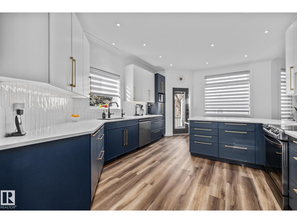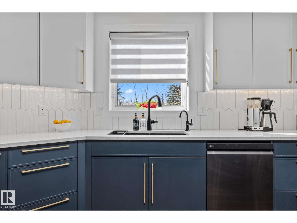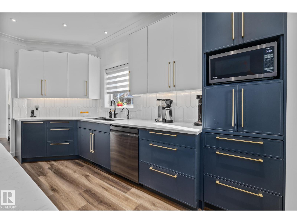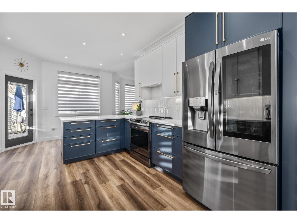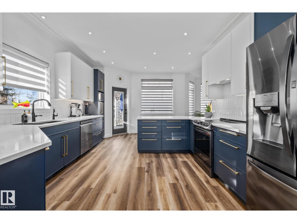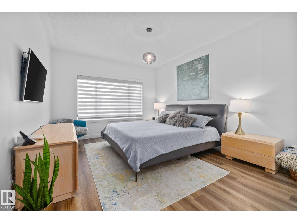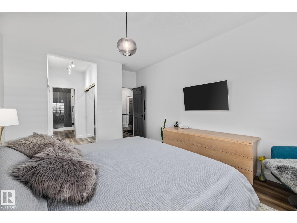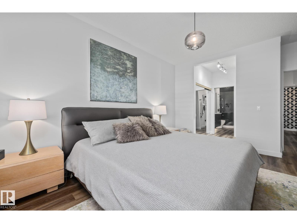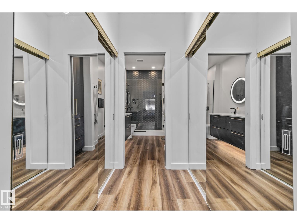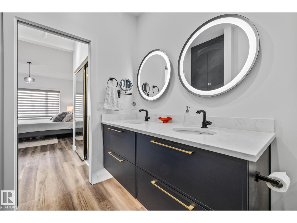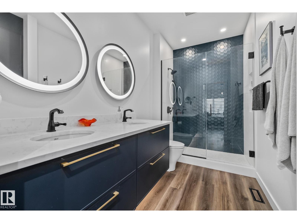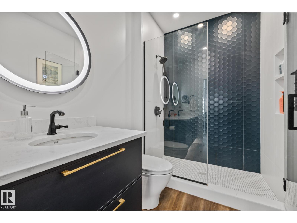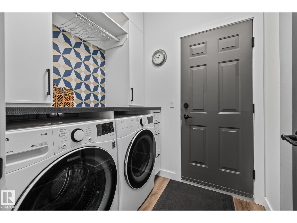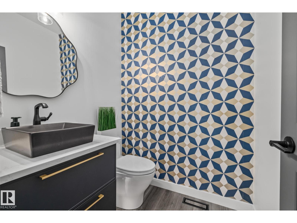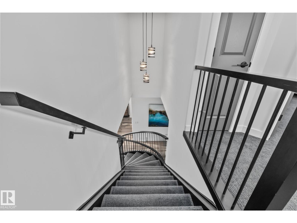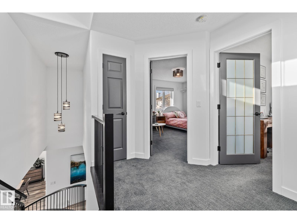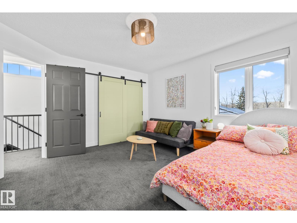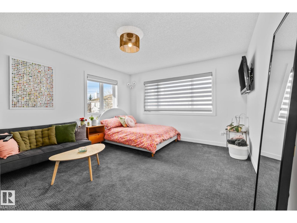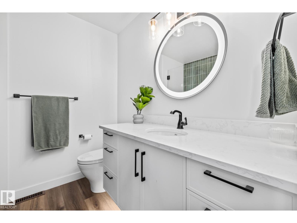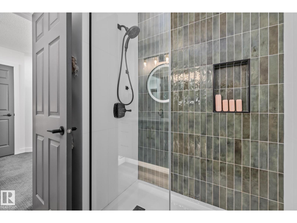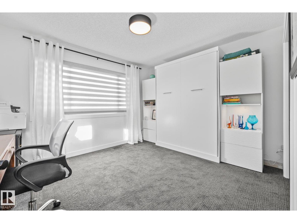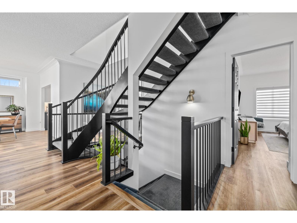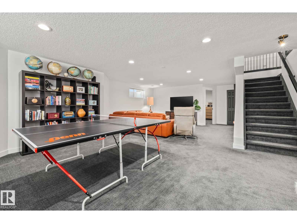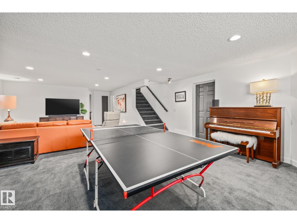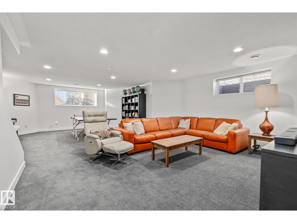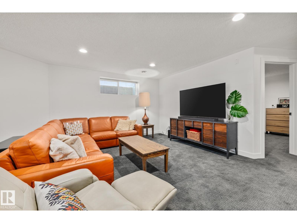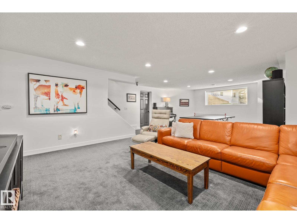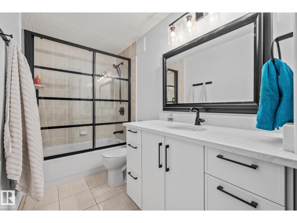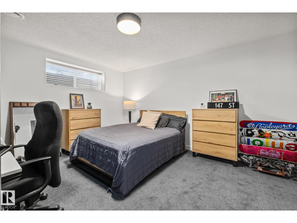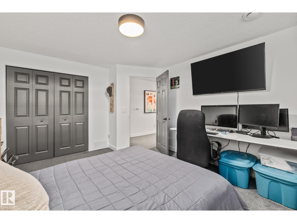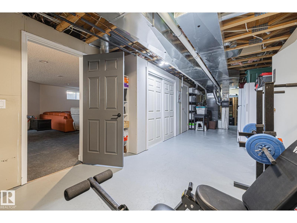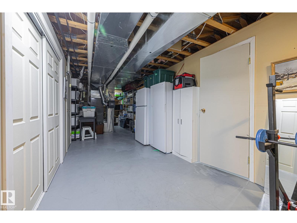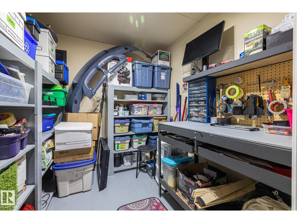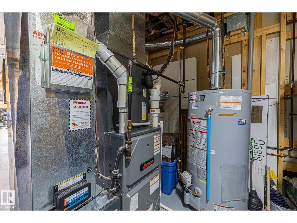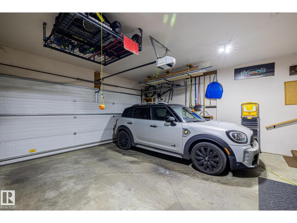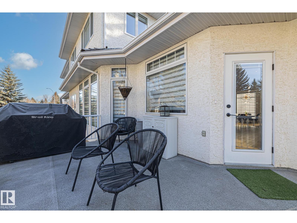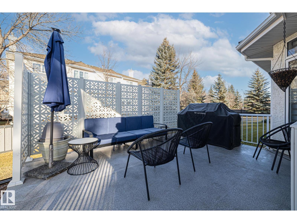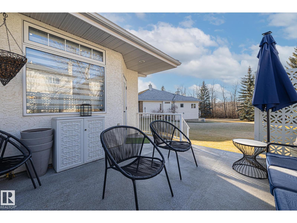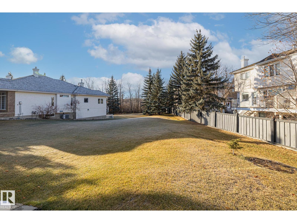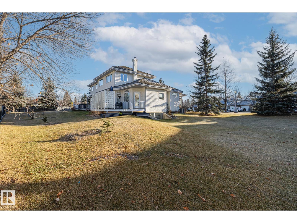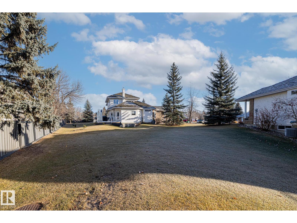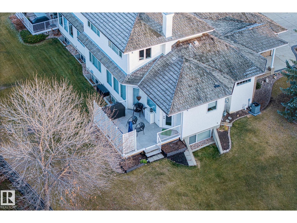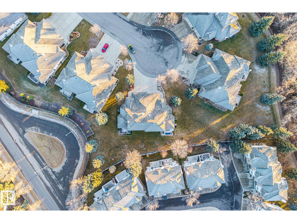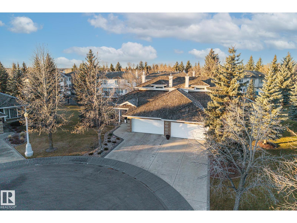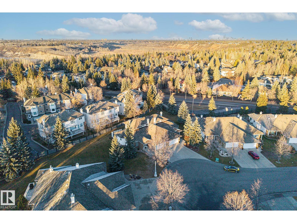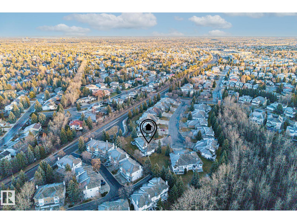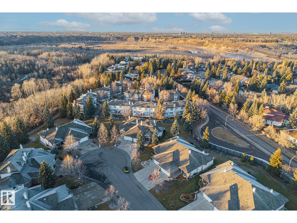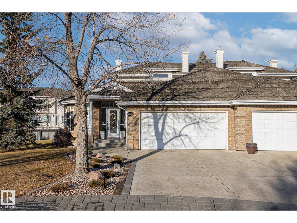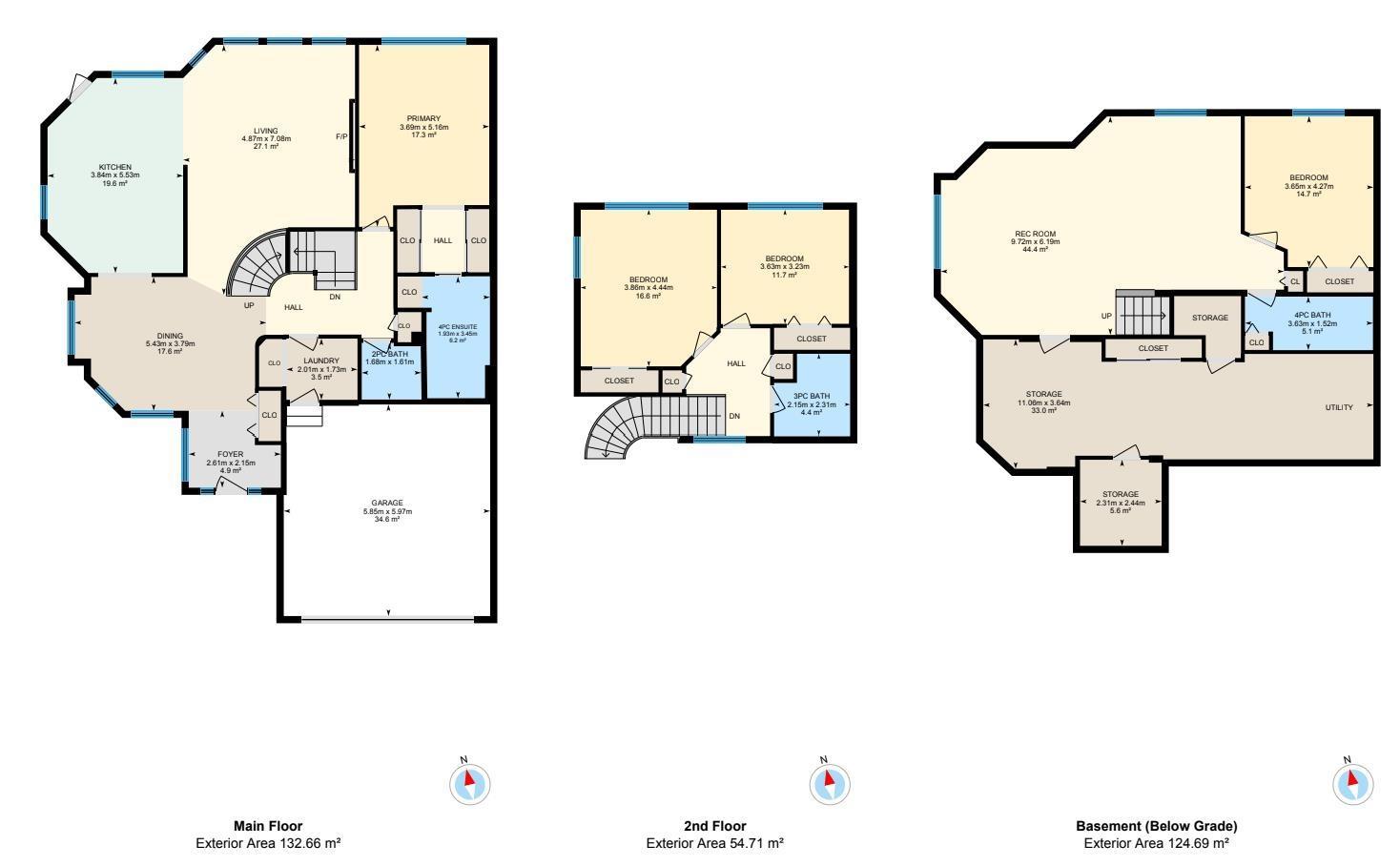4 Bedroom
4 Bathroom
2,017 ft2
Central Air Conditioning
Forced Air
$849,500
FULLY RENOVATED 4 bedroom half duplex W/ a main floor primary bedroom, two guest bedrooms upstairs and a 3rd in the basement! This spacious 1450+ main floor layout includes a large kitchen, dining room, formal living room, powder room, main floor laundry, and primary suite + ensuite! Full house renovations were completed in 2023, including a redone kitchen with stainless steel appliances, and quartz countertops, living room fireplace, new floors throughout, and 4 completely redone bathrooms, plus newer A/C, & a high efficiency furnace! Located in Eagle Ridge Point, at the end of a quiet cul de sac, with tons of yard space, and an HOA that takes care of yard work and snow removal this is an opportunity you do not want to miss! (id:47041)
Open House
This property has open houses!
Starts at:
1:00 pm
Ends at:
3:00 pm
Property Details
|
MLS® Number
|
E4466794 |
|
Property Type
|
Single Family |
|
Neigbourhood
|
Henderson Estates |
|
Amenities Near By
|
Park, Golf Course, Schools, Shopping, Ski Hill |
|
Features
|
Cul-de-sac, Private Setting, Treed, Ravine, No Back Lane, No Animal Home, No Smoking Home, Level |
|
Parking Space Total
|
4 |
|
Structure
|
Deck |
|
View Type
|
Ravine View |
Building
|
Bathroom Total
|
4 |
|
Bedrooms Total
|
4 |
|
Amenities
|
Ceiling - 9ft, Vinyl Windows |
|
Appliances
|
Dishwasher, Dryer, Garage Door Opener Remote(s), Garage Door Opener, Hood Fan, Stove, Washer, Window Coverings |
|
Basement Development
|
Finished |
|
Basement Type
|
Full (finished) |
|
Constructed Date
|
1996 |
|
Construction Style Attachment
|
Semi-detached |
|
Cooling Type
|
Central Air Conditioning |
|
Fire Protection
|
Smoke Detectors |
|
Half Bath Total
|
1 |
|
Heating Type
|
Forced Air |
|
Stories Total
|
2 |
|
Size Interior
|
2,017 Ft2 |
|
Type
|
Duplex |
Parking
Land
|
Acreage
|
No |
|
Land Amenities
|
Park, Golf Course, Schools, Shopping, Ski Hill |
|
Size Irregular
|
708.82 |
|
Size Total
|
708.82 M2 |
|
Size Total Text
|
708.82 M2 |
Rooms
| Level |
Type |
Length |
Width |
Dimensions |
|
Basement |
Bedroom 4 |
|
|
Measurements not available |
|
Main Level |
Primary Bedroom |
|
|
Measurements not available |
|
Upper Level |
Bedroom 2 |
|
|
Measurements not available |
|
Upper Level |
Bedroom 3 |
|
|
Measurements not available |
https://www.realtor.ca/real-estate/29140257/1526-heffernan-cl-nw-edmonton-henderson-estates
