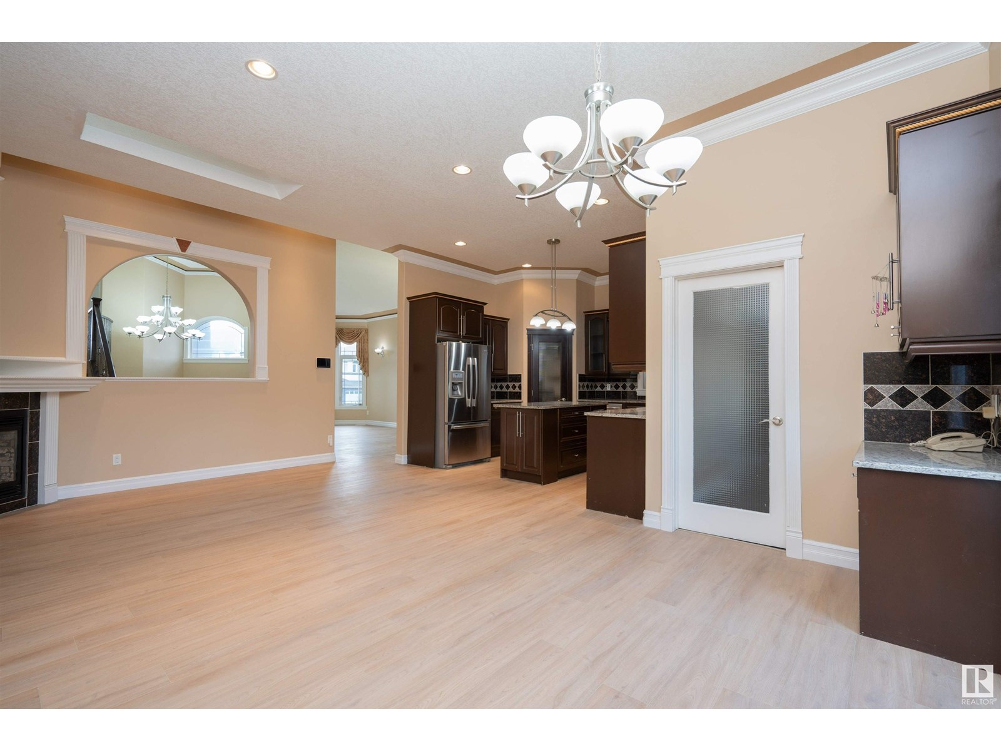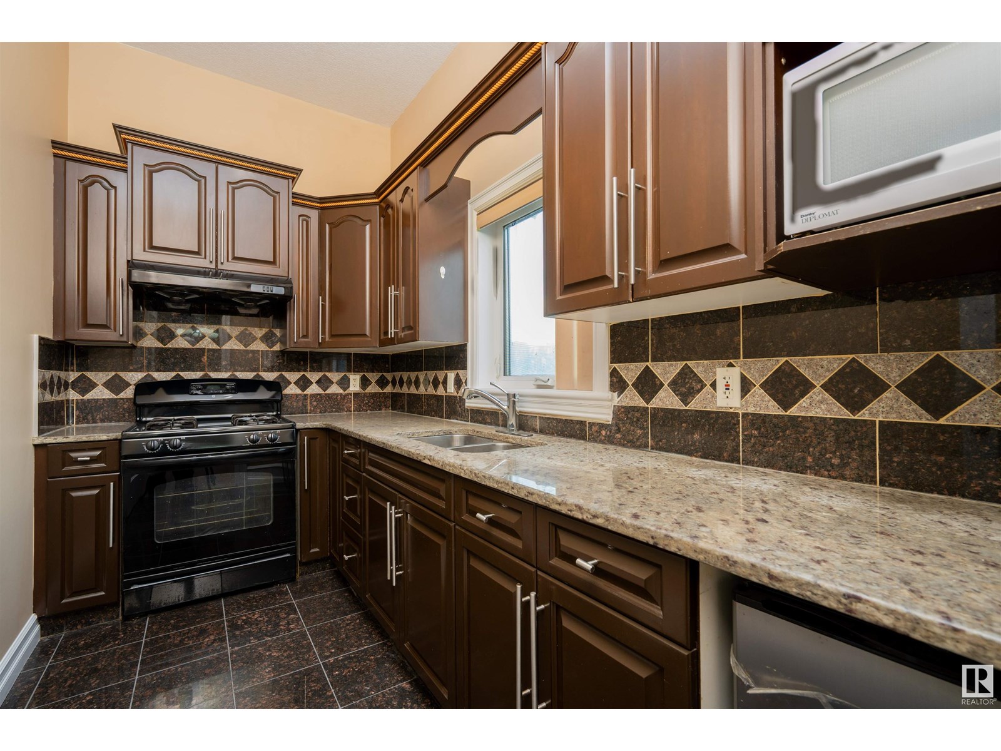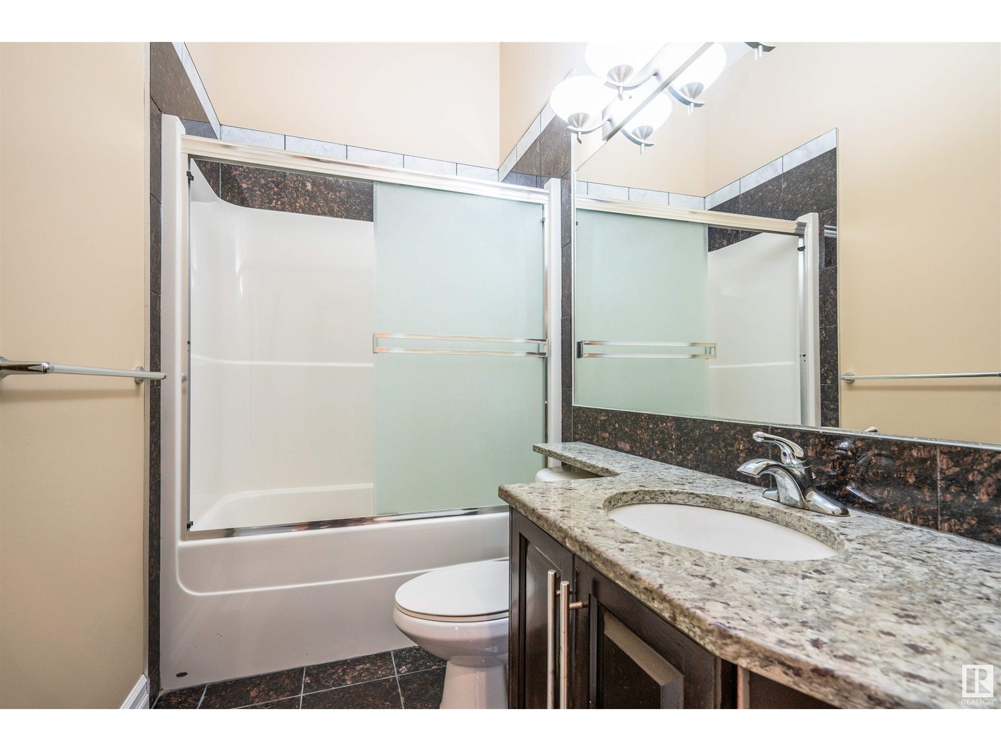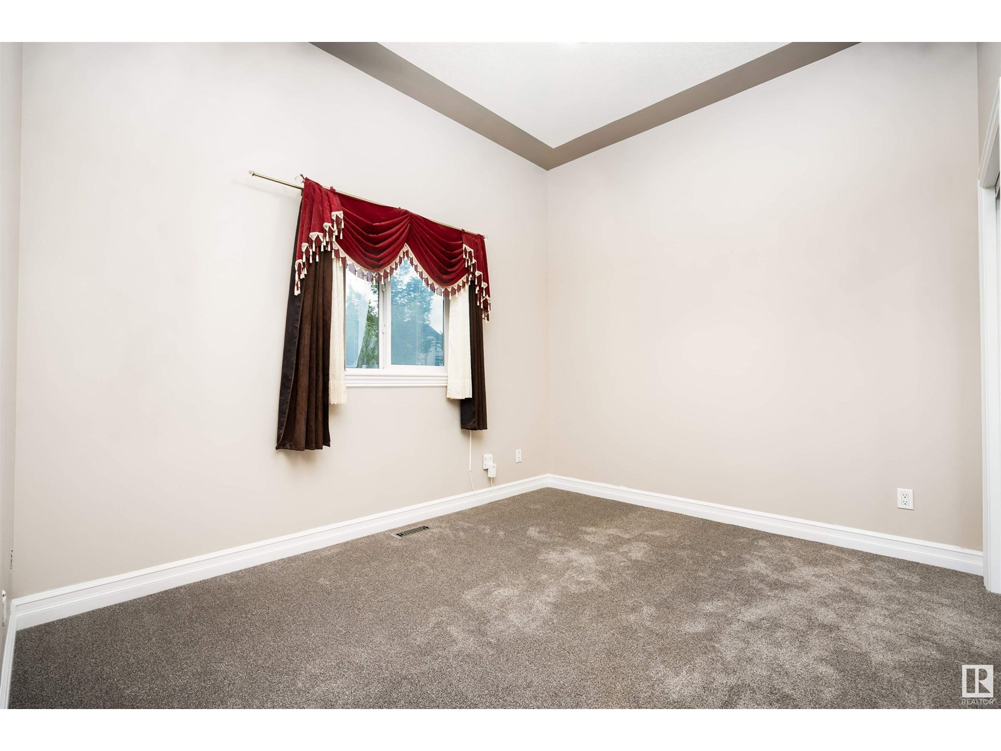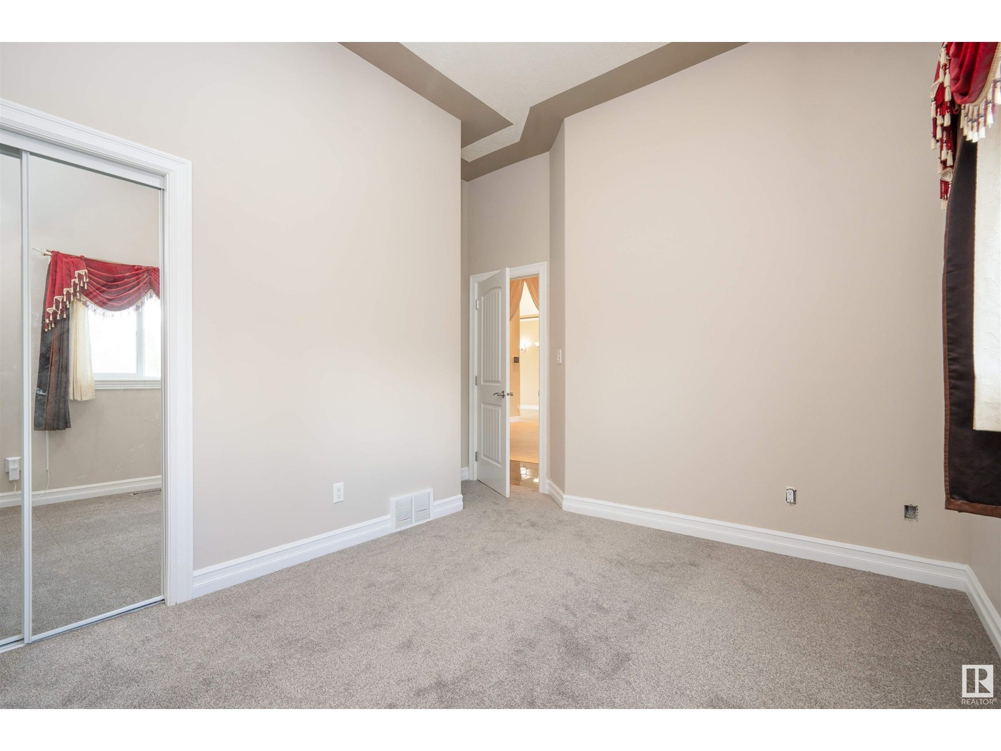7 Bedroom
5 Bathroom
2,269 ft2
Bi-Level
Central Air Conditioning
Forced Air
$764,999
2 BASEMENT ALERT( 2 BEDROOM & 1 Full BEDROOM). Welcome To This Beautiful and Well Maintained Property Located in SW community of Sunset valley estates in Summerside. This Property offers more than 2250 sqft with 7 Bedrooms and 5 Bathrooms. At the Entrance you are welcomed by Open to Below And Beautiful feature wall. Main floor Offers 4 Bedrooms and 3 Full Bathrooms. This property offers high ceilings on main floor and 9 feet in the basement. Main floor offers an open concept which is completed by 2 Dining Areas, 2 Living Areas. Main Floor offers an extended kitchen and SPICE KITCHEN which comes with quartz countertop and lots of cabinets. This PROPERTY OFFERS TWO SECONDARY SUITES. ONE IS A LEGAL SUITE WHICH COMES WITH SECOND KITCHEN, 2 BEDROOMS, FULL BATHROOM AND SIDE ENTRANCE. SECOND ONE IS A LEGAL IN LAW SUITE WHICH OFFERS ONE BEDROOM AND FULL BATHROOM AND SPACIOUS LIVING AREA. Backyard is fully landscaped and there is no neighbour at the back. MUST SEE.... (id:47041)
Open House
This property has open houses!
Starts at:
1:30 pm
Ends at:
3:30 pm
Property Details
|
MLS® Number
|
E4447157 |
|
Property Type
|
Single Family |
|
Neigbourhood
|
Summerside |
|
Amenities Near By
|
Airport, Playground, Public Transit, Shopping |
|
Features
|
Cul-de-sac, No Animal Home, No Smoking Home |
|
Structure
|
Deck |
Building
|
Bathroom Total
|
5 |
|
Bedrooms Total
|
7 |
|
Amenities
|
Ceiling - 10ft |
|
Appliances
|
Dishwasher, Dryer, Garage Door Opener Remote(s), Garage Door Opener, Oven - Built-in, Central Vacuum, Washer, Refrigerator, Two Stoves |
|
Architectural Style
|
Bi-level |
|
Basement Development
|
Finished |
|
Basement Features
|
Suite |
|
Basement Type
|
Full (finished) |
|
Constructed Date
|
2010 |
|
Construction Style Attachment
|
Detached |
|
Cooling Type
|
Central Air Conditioning |
|
Heating Type
|
Forced Air |
|
Size Interior
|
2,269 Ft2 |
|
Type
|
House |
Parking
Land
|
Acreage
|
No |
|
Fence Type
|
Fence |
|
Land Amenities
|
Airport, Playground, Public Transit, Shopping |
|
Size Irregular
|
479.92 |
|
Size Total
|
479.92 M2 |
|
Size Total Text
|
479.92 M2 |
Rooms
| Level |
Type |
Length |
Width |
Dimensions |
|
Basement |
Bedroom 5 |
|
|
Measurements not available |
|
Basement |
Bedroom 6 |
|
|
Measurements not available |
|
Basement |
Additional Bedroom |
|
|
Measurements not available |
|
Main Level |
Living Room |
4.61 m |
6.88 m |
4.61 m x 6.88 m |
|
Main Level |
Dining Room |
4.24 m |
6.88 m |
4.24 m x 6.88 m |
|
Main Level |
Kitchen |
3.81 m |
4.03 m |
3.81 m x 4.03 m |
|
Main Level |
Primary Bedroom |
4.14 m |
5.39 m |
4.14 m x 5.39 m |
|
Main Level |
Bedroom 2 |
3.68 m |
2.78 m |
3.68 m x 2.78 m |
|
Main Level |
Bedroom 3 |
3.99 m |
3.69 m |
3.99 m x 3.69 m |
|
Main Level |
Bedroom 4 |
3.22 m |
2.79 m |
3.22 m x 2.79 m |
https://www.realtor.ca/real-estate/28591374/1527-67-st-sw-edmonton-summerside

























