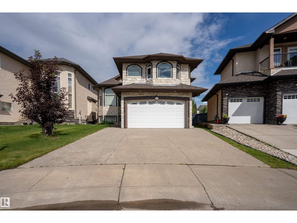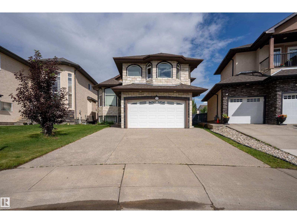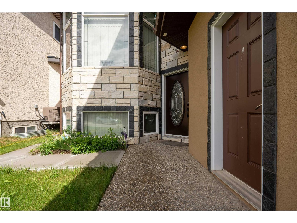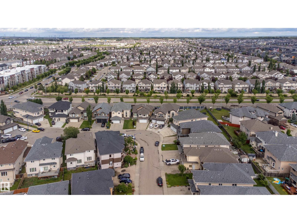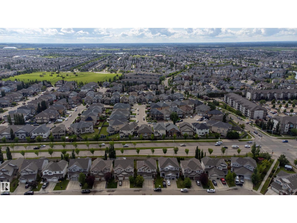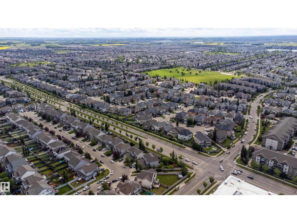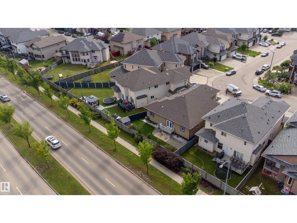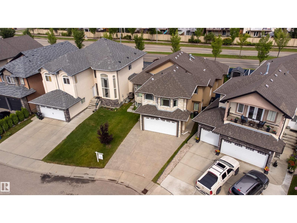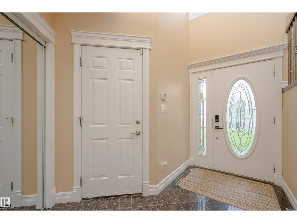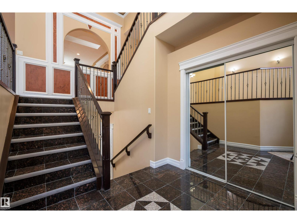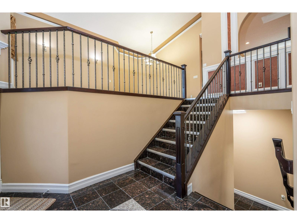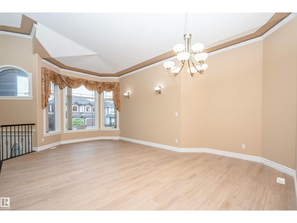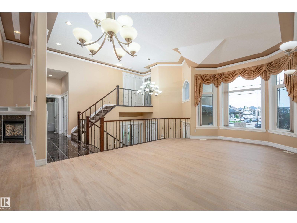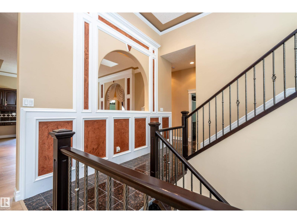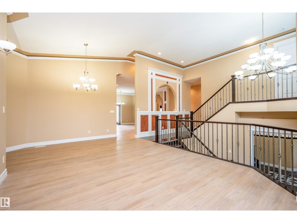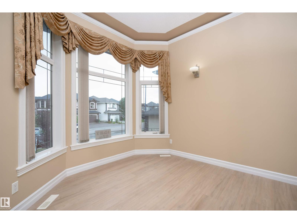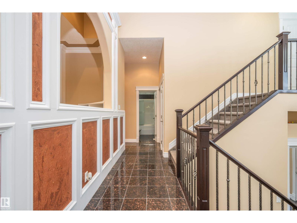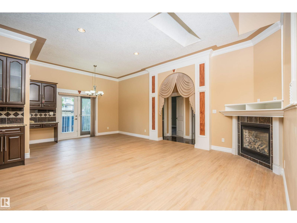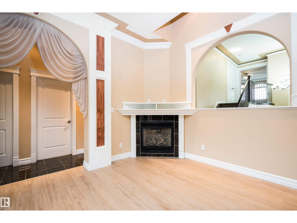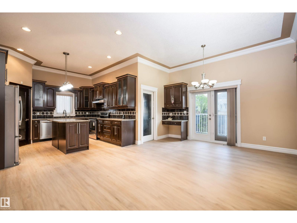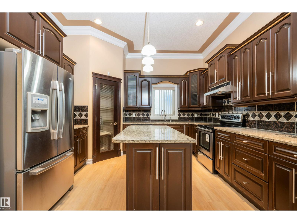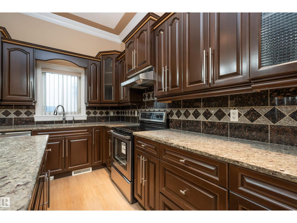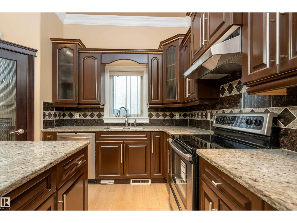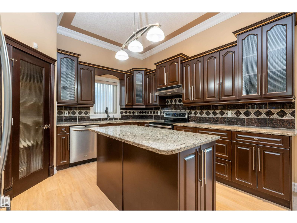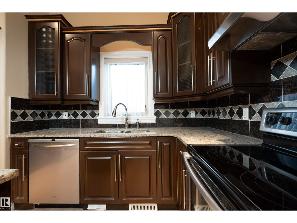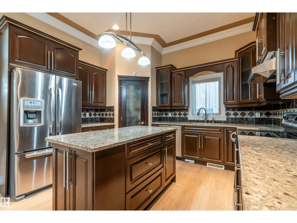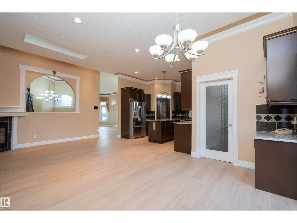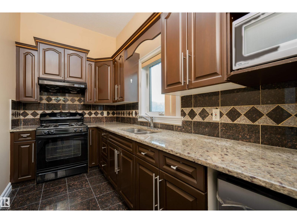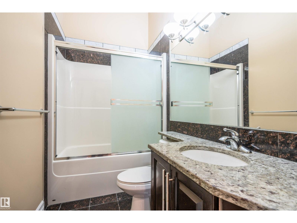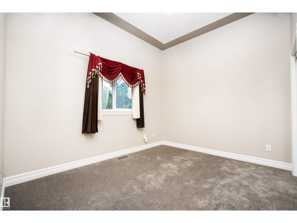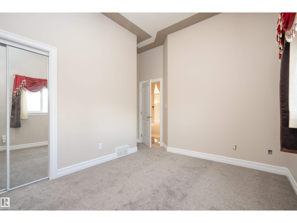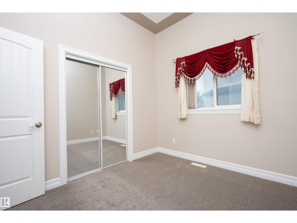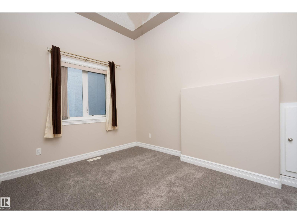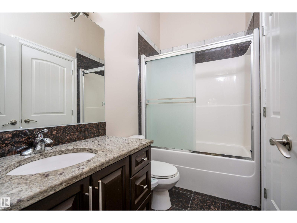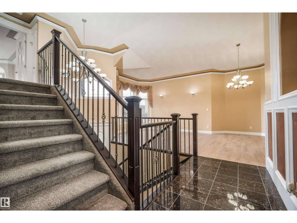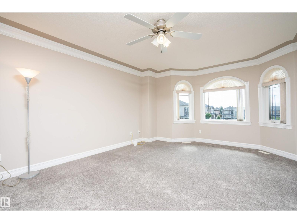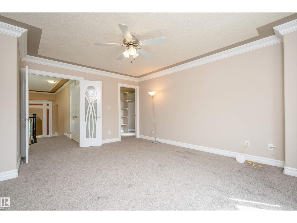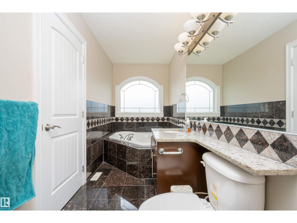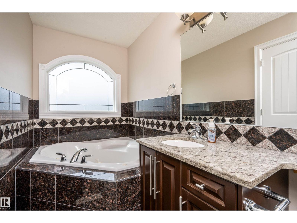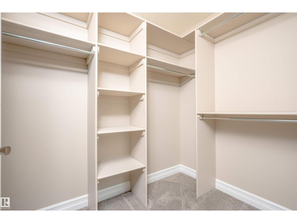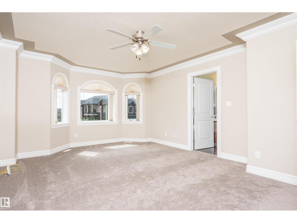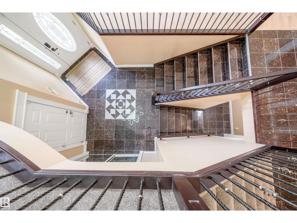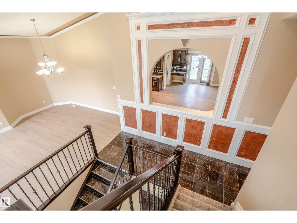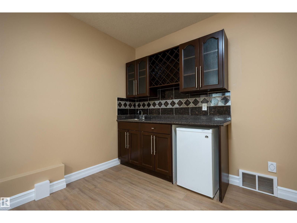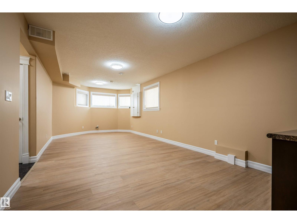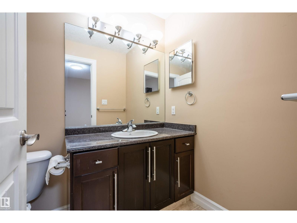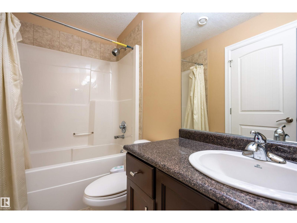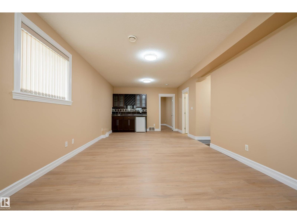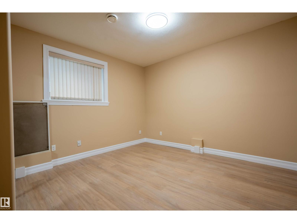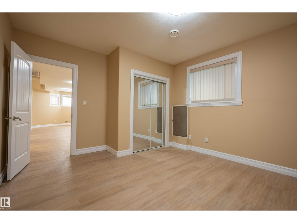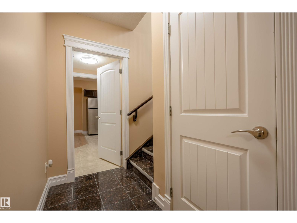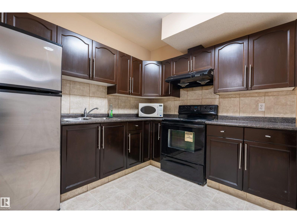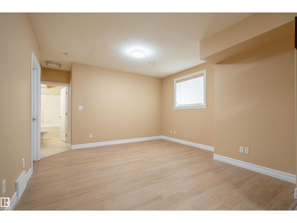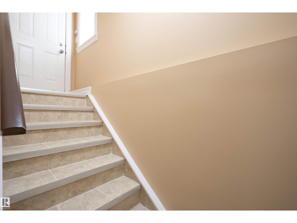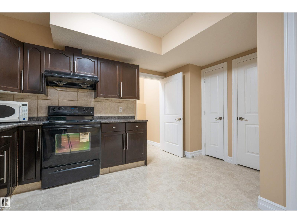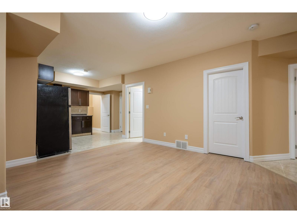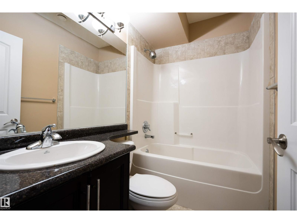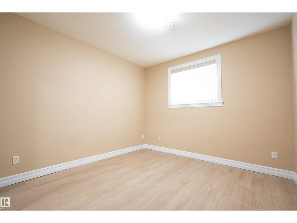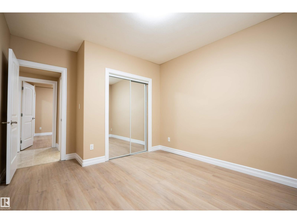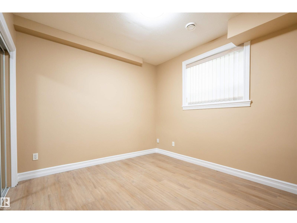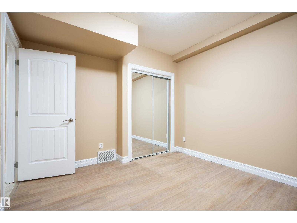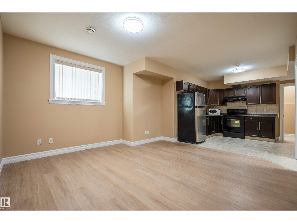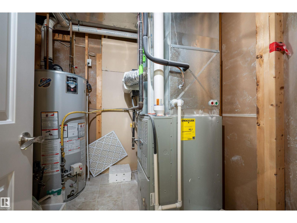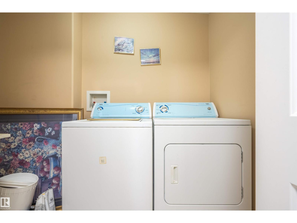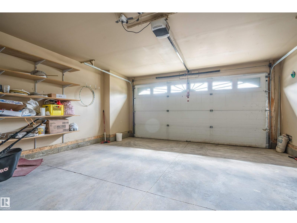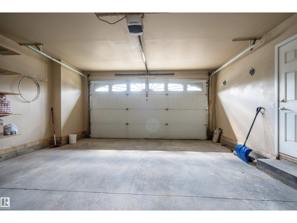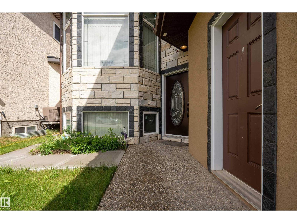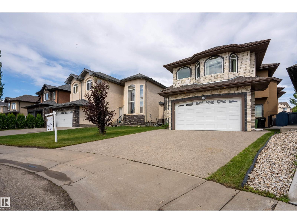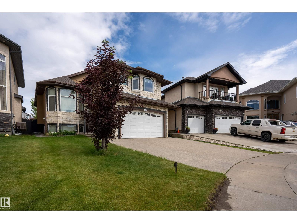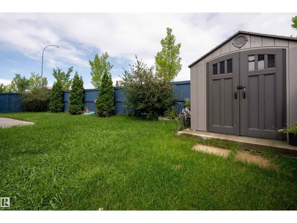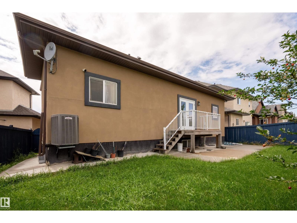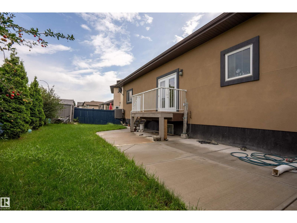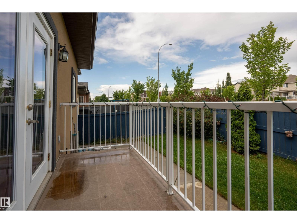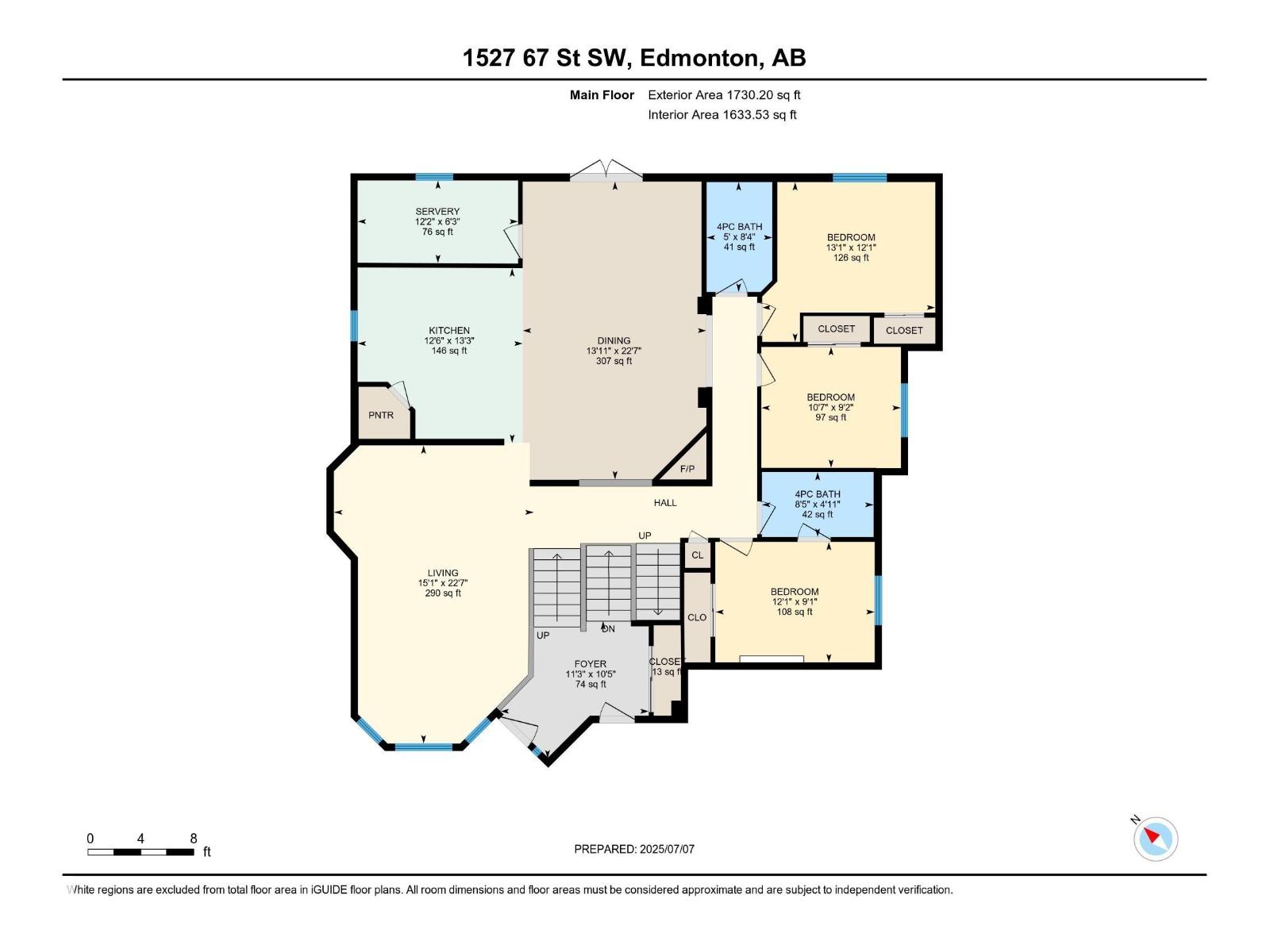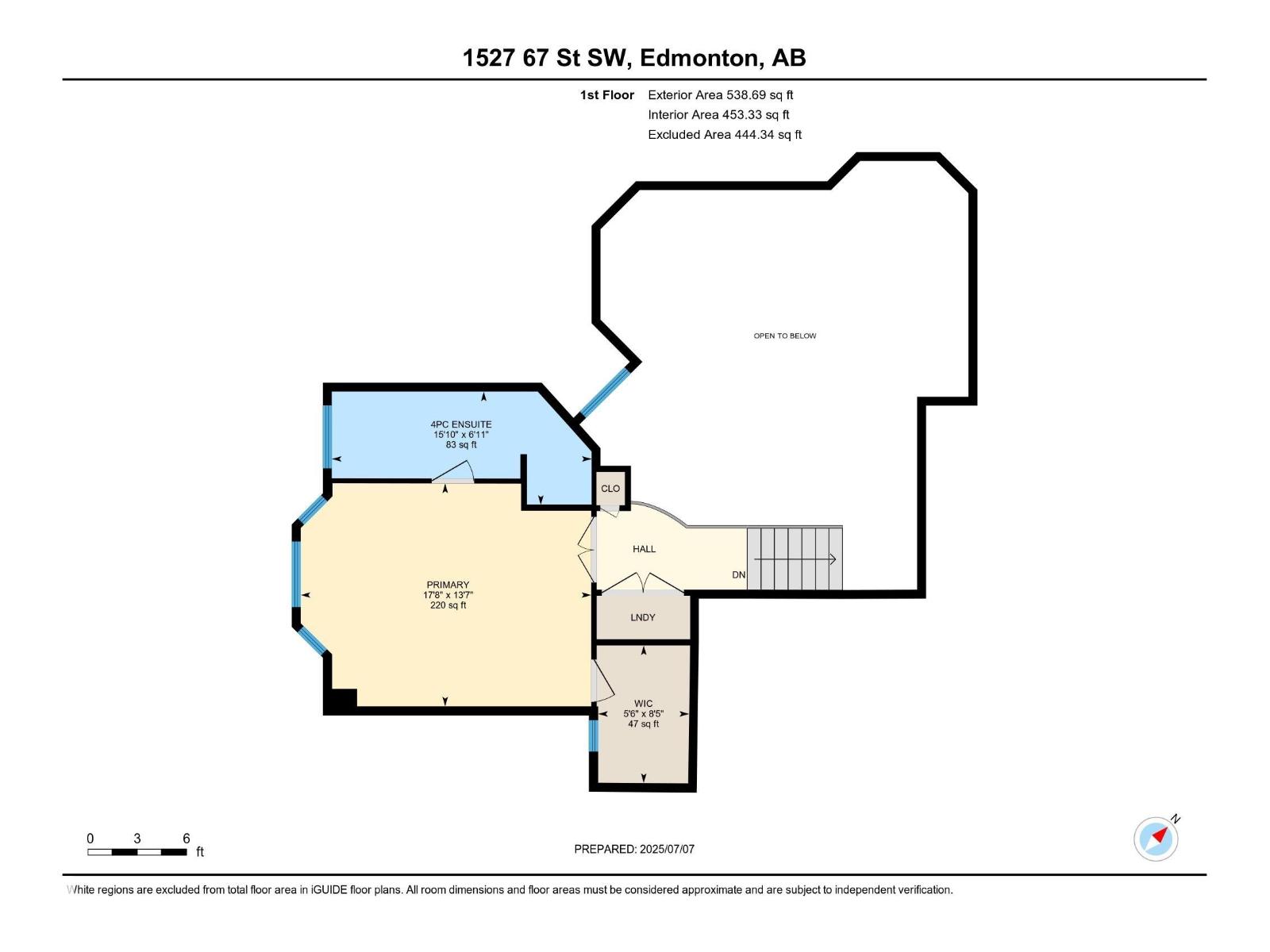7 Bedroom
5 Bathroom
2,269 ft2
Bi-Level
Central Air Conditioning
Forced Air
$744,999
2 BASEMENT ALERT( 2 BEDROOM & 1 Full BEDROOM). Welcome To This Beautiful and Well Maintained Property Located in SW community of Sunset valley estates in Summerside. This Property offers more than 2250 sqft with 7 Bedrooms and 5 Bathrooms. At the Entrance you are welcomed by Open to Below And Beautiful feature wall. Main floor Offers 4 Bedrooms and 3 Full Bathrooms. This property offers high ceilings on main floor and 9 feet in the basement. Main floor offers an open concept which is completed by 2 Dining Areas, 2 Living Areas. Main Floor offers an extended kitchen and SPICE KITCHEN which comes with quartz countertop and lots of cabinets. This property offers the secondary suite in the basement which developed without the permits. MUST SEE.... (id:47041)
Property Details
|
MLS® Number
|
E4458064 |
|
Property Type
|
Single Family |
|
Neigbourhood
|
Summerside |
|
Amenities Near By
|
Airport, Playground, Public Transit, Shopping |
|
Features
|
Cul-de-sac, No Animal Home, No Smoking Home |
|
Structure
|
Deck |
Building
|
Bathroom Total
|
5 |
|
Bedrooms Total
|
7 |
|
Amenities
|
Ceiling - 10ft |
|
Appliances
|
Dishwasher, Dryer, Garage Door Opener Remote(s), Garage Door Opener, Oven - Built-in, Central Vacuum, Washer, Refrigerator, Two Stoves |
|
Architectural Style
|
Bi-level |
|
Basement Development
|
Finished |
|
Basement Type
|
Full (finished) |
|
Constructed Date
|
2010 |
|
Construction Style Attachment
|
Detached |
|
Cooling Type
|
Central Air Conditioning |
|
Heating Type
|
Forced Air |
|
Size Interior
|
2,269 Ft2 |
|
Type
|
House |
Parking
Land
|
Acreage
|
No |
|
Fence Type
|
Fence |
|
Land Amenities
|
Airport, Playground, Public Transit, Shopping |
Rooms
| Level |
Type |
Length |
Width |
Dimensions |
|
Basement |
Bedroom 5 |
|
|
Measurements not available |
|
Basement |
Bedroom 6 |
|
|
Measurements not available |
|
Basement |
Additional Bedroom |
|
|
Measurements not available |
|
Main Level |
Living Room |
4.61 m |
6.88 m |
4.61 m x 6.88 m |
|
Main Level |
Dining Room |
4.24 m |
6.88 m |
4.24 m x 6.88 m |
|
Main Level |
Kitchen |
3.81 m |
4.03 m |
3.81 m x 4.03 m |
|
Main Level |
Primary Bedroom |
4.14 m |
5.39 m |
4.14 m x 5.39 m |
|
Main Level |
Bedroom 2 |
3.68 m |
2.78 m |
3.68 m x 2.78 m |
|
Main Level |
Bedroom 3 |
3.99 m |
3.69 m |
3.99 m x 3.69 m |
|
Main Level |
Bedroom 4 |
3.22 m |
2.79 m |
3.22 m x 2.79 m |
https://www.realtor.ca/real-estate/28873195/1527-67-st-sw-edmonton-summerside
