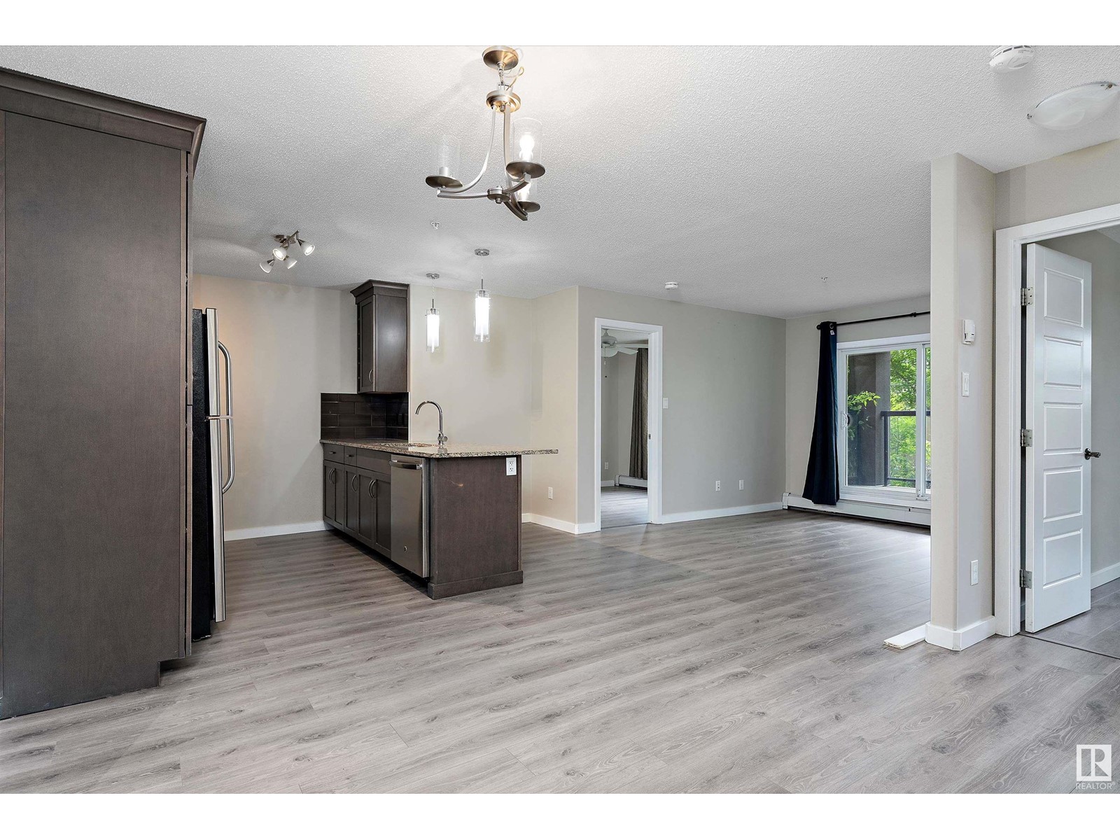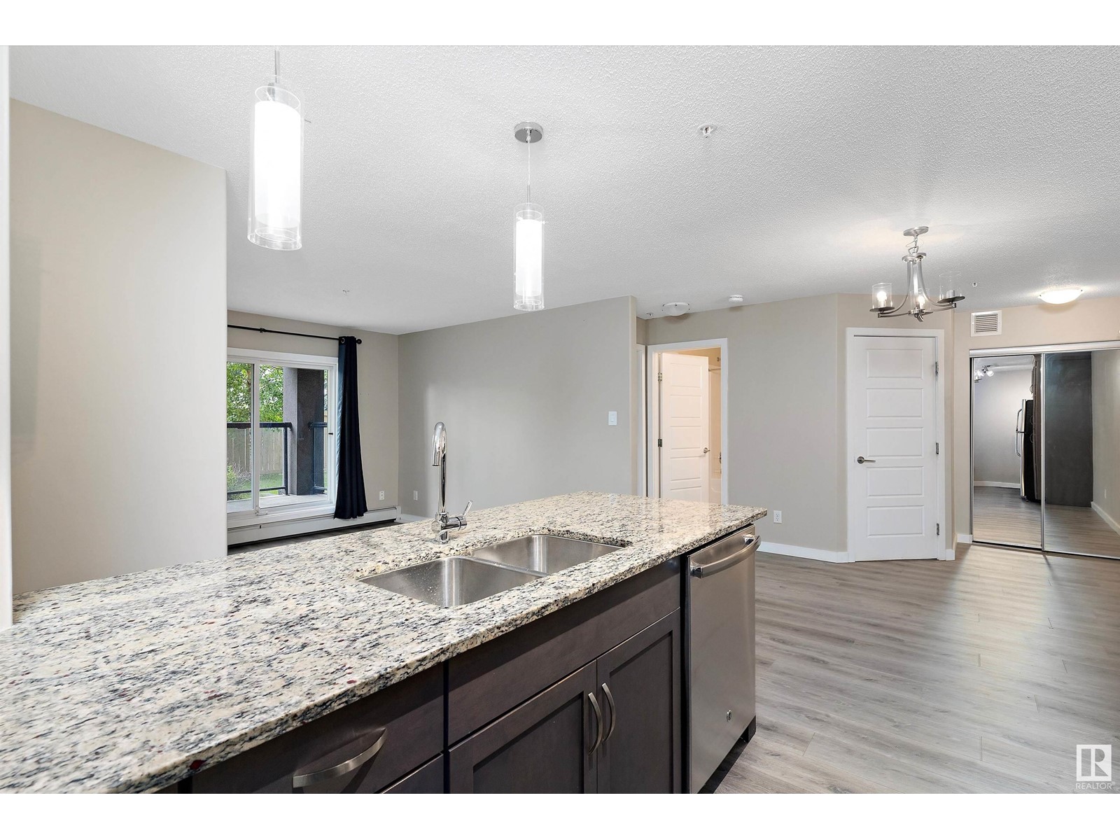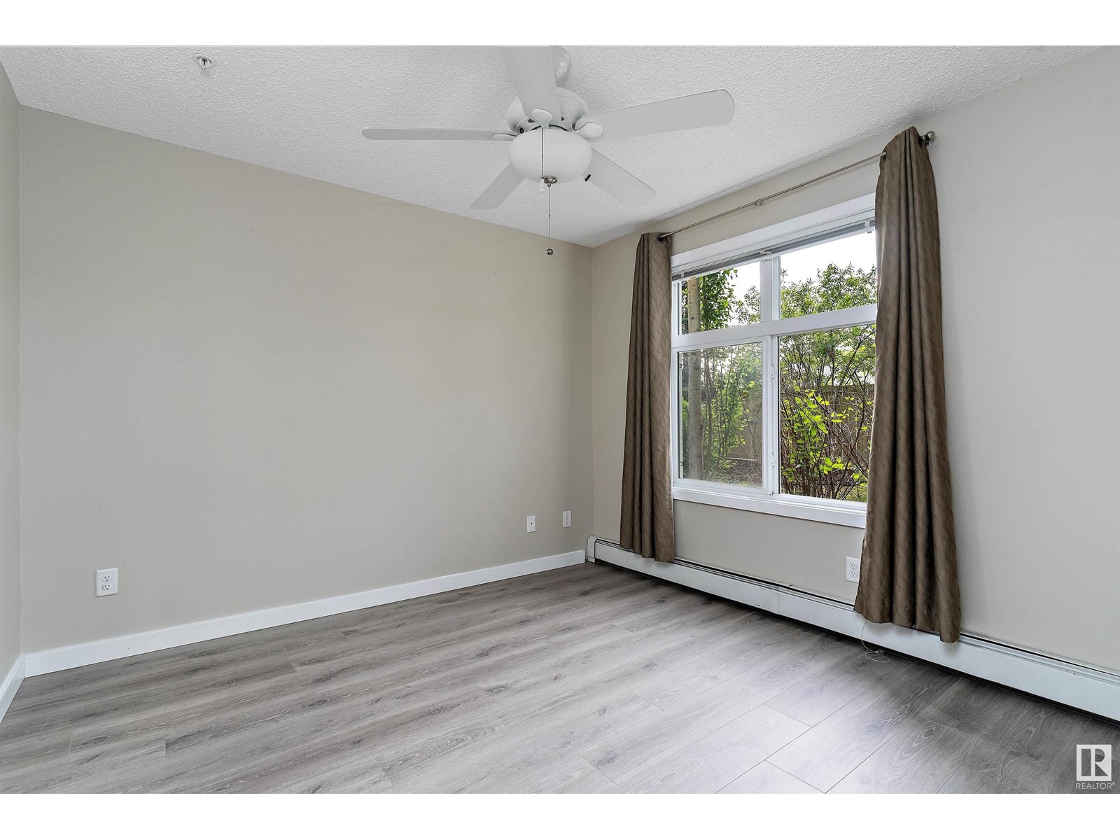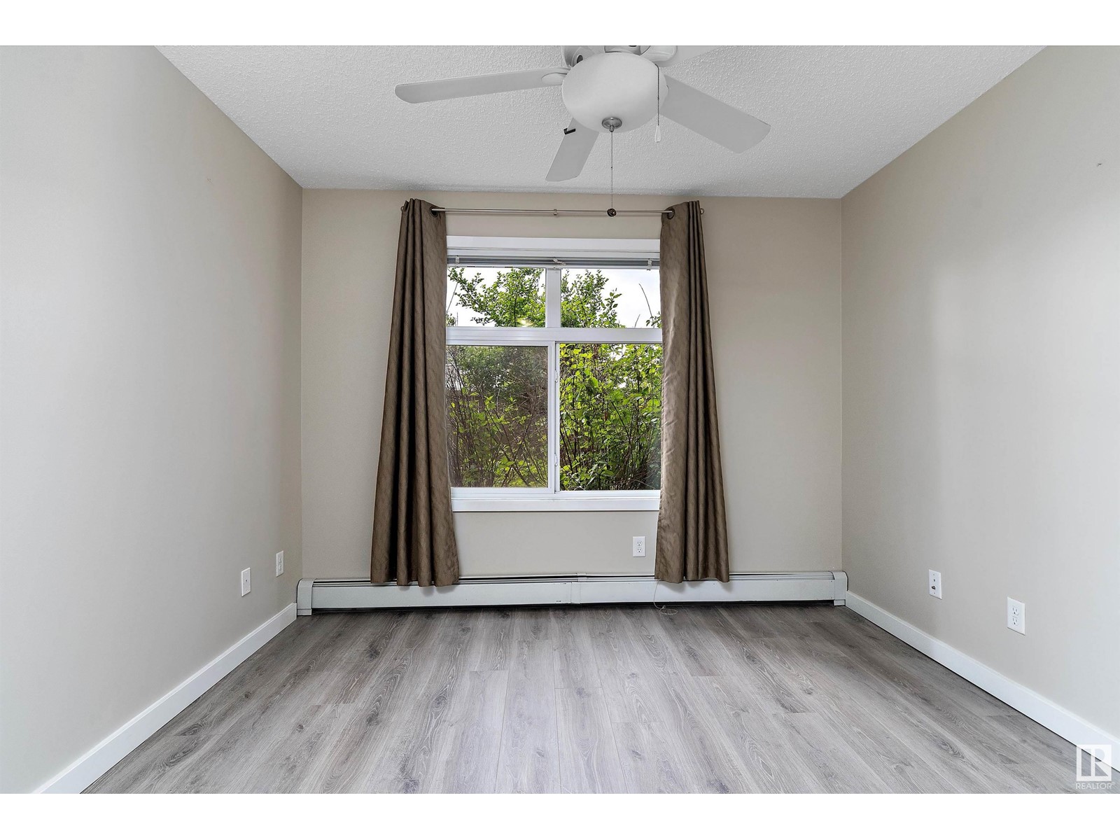#153 7805 71 St Nw Edmonton, Alberta T6B 3V6
$219,900Maintenance, Caretaker, Exterior Maintenance, Heat, Landscaping, Property Management, Other, See Remarks, Security, Water
$467.88 Monthly
Maintenance, Caretaker, Exterior Maintenance, Heat, Landscaping, Property Management, Other, See Remarks, Security, Water
$467.88 MonthlyWelcome to Urban Village – where comfort meets convenience! This beautifully upgraded main floor 2 bedroom, 2 bathroom condo offers an open-concept layout that’s perfect for modern living. The stylish kitchen features granite countertops, a breakfast bar, and plenty of cabinet space, seamlessly flowing into a dedicated dining area and spacious living room. Enjoy easy access to your private west-facing patio—ideal for evening relaxation or entertaining. The primary bedroom includes a generous layout and a 3-piece ensuite with a walk-in shower, while the second bedroom is equally spacious and next to a full 4-piece bathroom. In-suite laundry adds extra convenience. Urban Village is renowned for its incredible amenities: indoor swimming pool, hot tub, spa and sauna, full fitness centre, party/games room, guest suite, and more. Whether you're a first-time buyer, downsizer, or investor, this home checks all the boxes! (id:47041)
Property Details
| MLS® Number | E4440185 |
| Property Type | Single Family |
| Neigbourhood | King Edward Park |
| Amenities Near By | Playground, Shopping |
| Features | Flat Site |
| Pool Type | Indoor Pool |
| Structure | Patio(s) |
Building
| Bathroom Total | 2 |
| Bedrooms Total | 2 |
| Appliances | Dishwasher, Dryer, Microwave Range Hood Combo, Refrigerator, Stove, Washer, Window Coverings |
| Basement Type | None |
| Constructed Date | 2013 |
| Heating Type | Baseboard Heaters |
| Size Interior | 835 Ft2 |
| Type | Apartment |
Parking
| Heated Garage | |
| Underground |
Land
| Acreage | No |
| Fence Type | Fence |
| Land Amenities | Playground, Shopping |
| Size Irregular | 55.25 |
| Size Total | 55.25 M2 |
| Size Total Text | 55.25 M2 |
Rooms
| Level | Type | Length | Width | Dimensions |
|---|---|---|---|---|
| Main Level | Living Room | 3.45 m | 3.35 m | 3.45 m x 3.35 m |
| Main Level | Dining Room | 2.99 m | 2.73 m | 2.99 m x 2.73 m |
| Main Level | Kitchen | 3.63 m | 2.85 m | 3.63 m x 2.85 m |
| Main Level | Primary Bedroom | 3.22 m | 3.18 m | 3.22 m x 3.18 m |
| Main Level | Bedroom 2 | 3.84 m | 3.43 m | 3.84 m x 3.43 m |
| Main Level | Laundry Room | 2.38 m | 0.96 m | 2.38 m x 0.96 m |
https://www.realtor.ca/real-estate/28411930/153-7805-71-st-nw-edmonton-king-edward-park













































