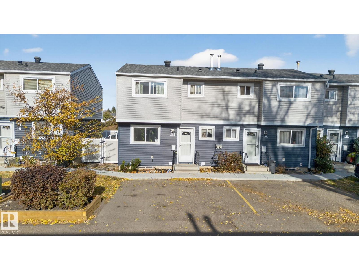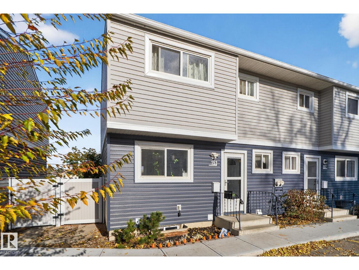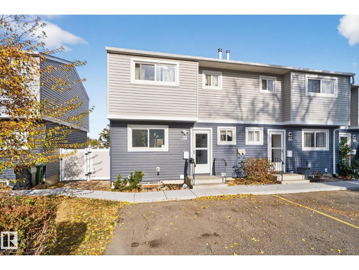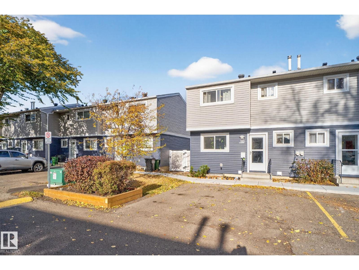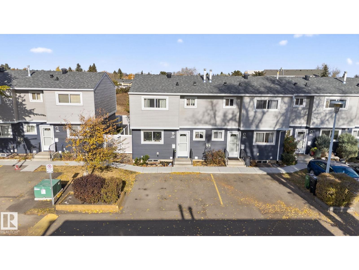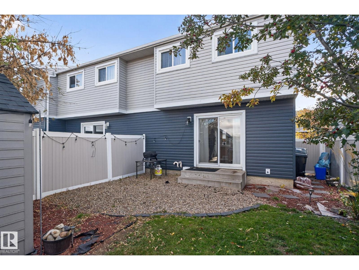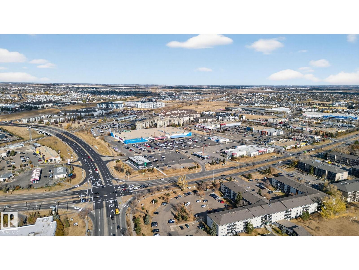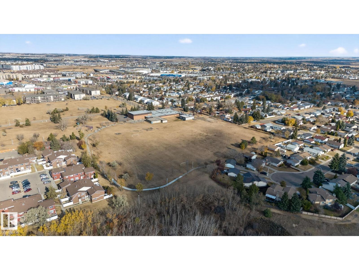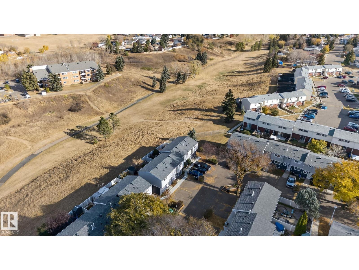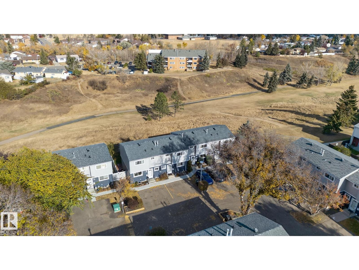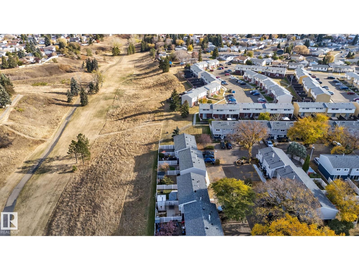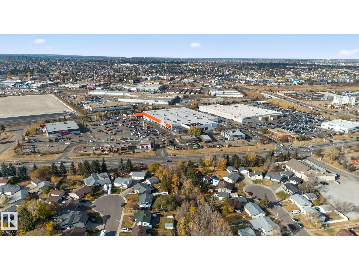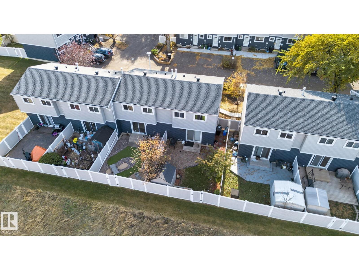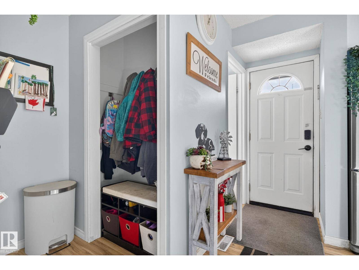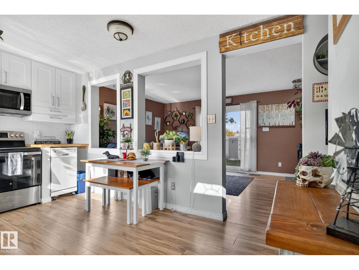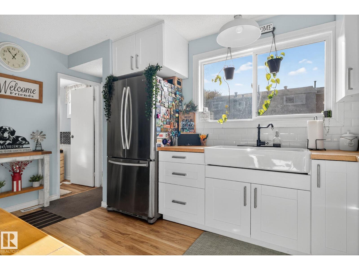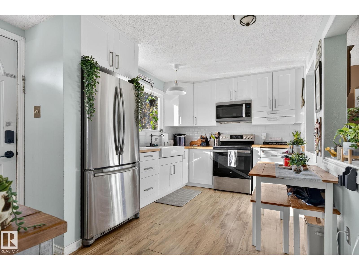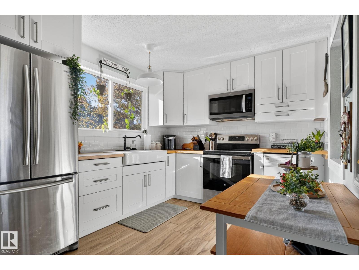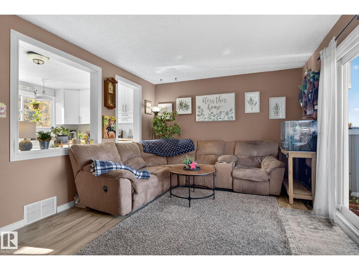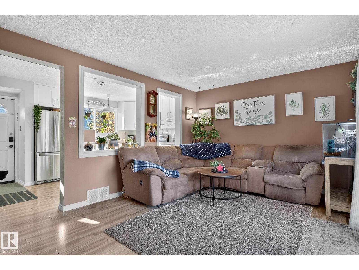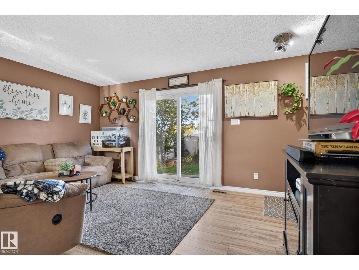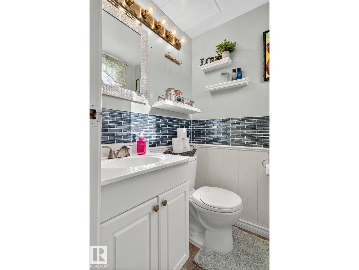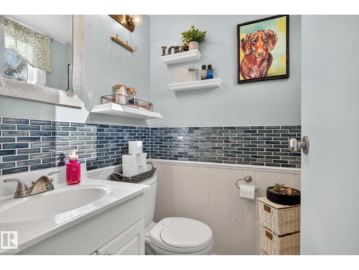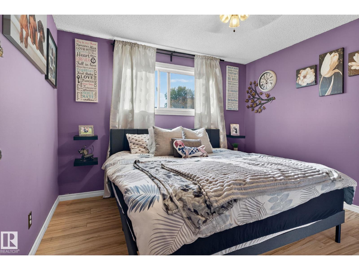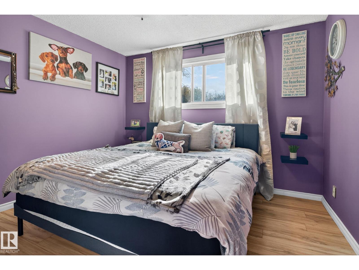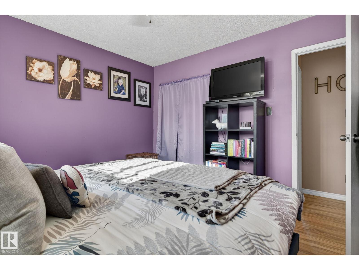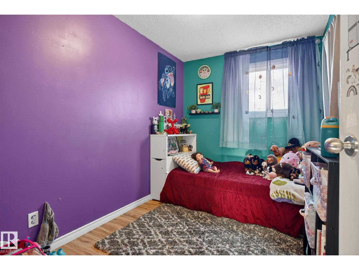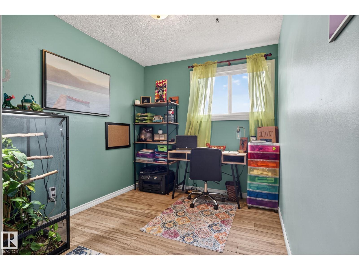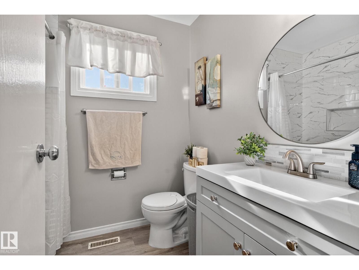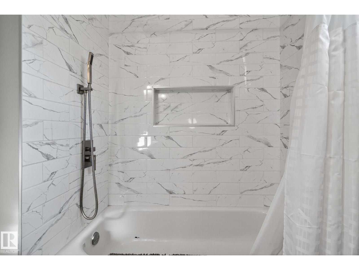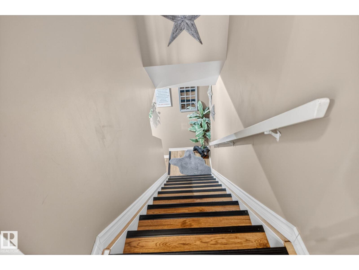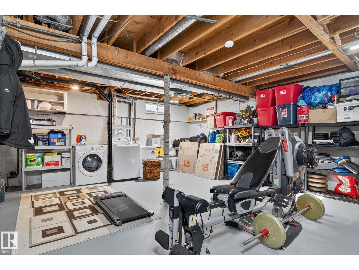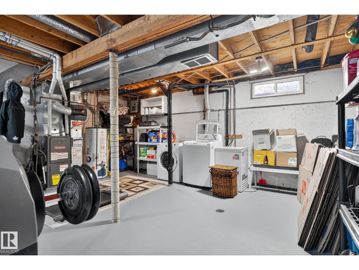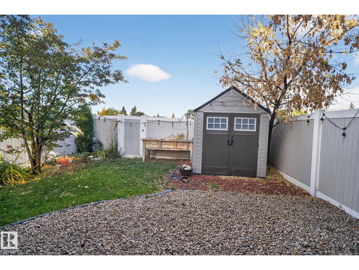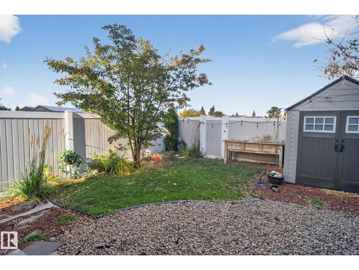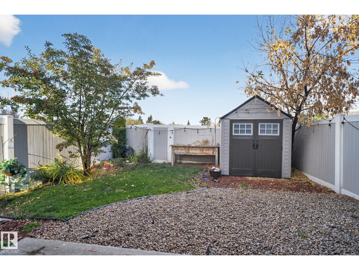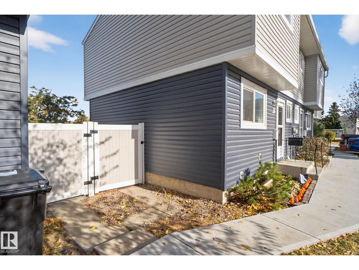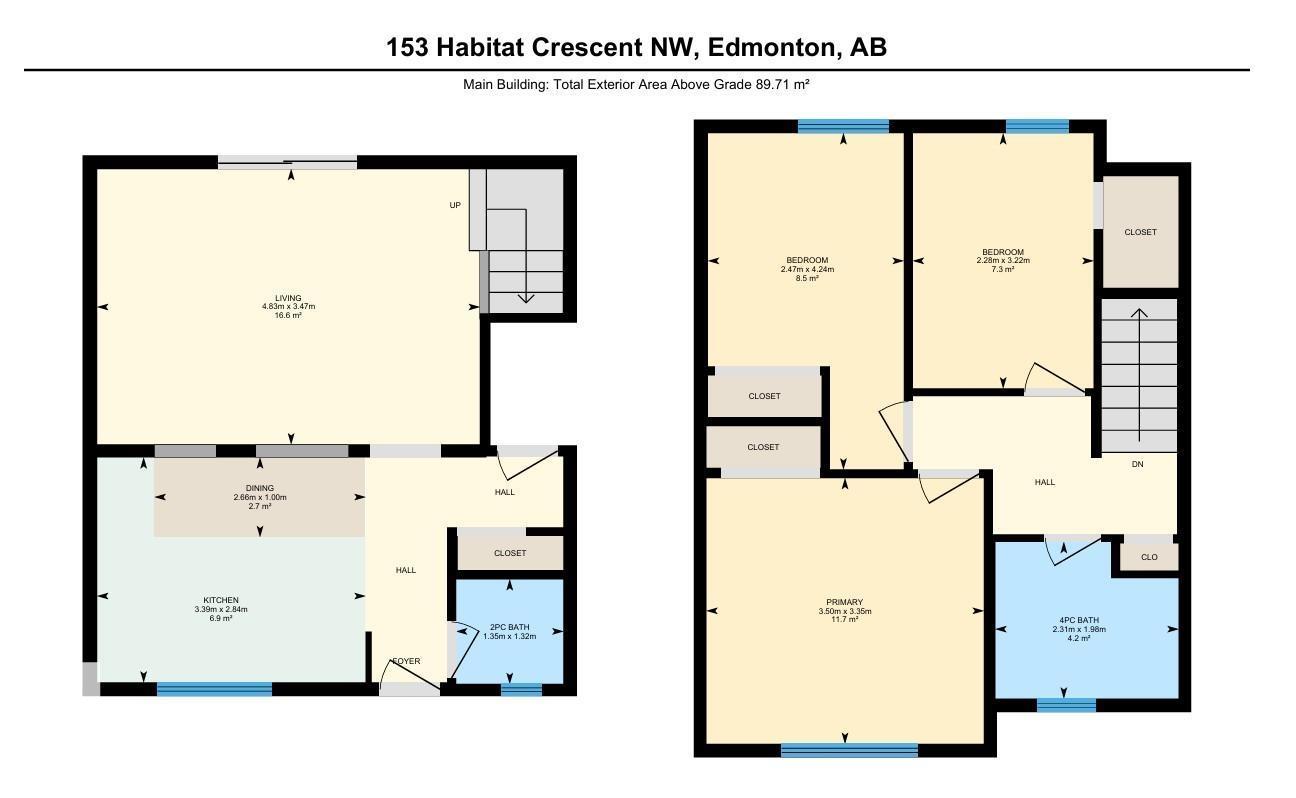153 Habitat Cr Nw Edmonton, Alberta T5A 3K8
$228,000Maintenance, Exterior Maintenance, Insurance, Other, See Remarks
$240 Monthly
Maintenance, Exterior Maintenance, Insurance, Other, See Remarks
$240 MonthlyStep into this beautifully upgraded corner unit townhouse in the established, family-friendly community of Homesteader. This home is truly turn-key, featuring extensive recent upgrades, including a completely renovated kitchen and upper-floor bathroom, and stylish new vinyl plank flooring. Further peace-of-mind updates include a new roof (2025), new siding, and a new fence. The private yard is a highlight, backing directly onto a peaceful green space and featuring beautiful landscaping and a new storage shed. Enjoy brand-new major appliances, including the washer/dryer and a new stove with a built-in air fryer! Homesteader is known for its convenience, offering quick access to major amenities, schools, and excellent public transportation (including the Clareview LRT station). Enjoy the community's mature trees and active league, providing great value and a strong sense of neighborhood. (id:47041)
Open House
This property has open houses!
1:00 pm
Ends at:3:00 pm
Property Details
| MLS® Number | E4462932 |
| Property Type | Single Family |
| Neigbourhood | Homesteader |
| Amenities Near By | Park, Public Transit, Schools, Shopping |
| Features | Flat Site, No Back Lane, No Smoking Home |
| Parking Space Total | 2 |
Building
| Bathroom Total | 2 |
| Bedrooms Total | 3 |
| Appliances | Dishwasher, Dryer, Microwave Range Hood Combo, Refrigerator, Storage Shed, Stove, Washer, Window Coverings |
| Basement Development | Unfinished |
| Basement Type | Full (unfinished) |
| Constructed Date | 1975 |
| Construction Style Attachment | Attached |
| Fire Protection | Smoke Detectors |
| Half Bath Total | 1 |
| Heating Type | Forced Air |
| Stories Total | 2 |
| Size Interior | 966 Ft2 |
| Type | Row / Townhouse |
Parking
| Stall |
Land
| Acreage | No |
| Fence Type | Fence |
| Land Amenities | Park, Public Transit, Schools, Shopping |
| Size Irregular | 237.74 |
| Size Total | 237.74 M2 |
| Size Total Text | 237.74 M2 |
Rooms
| Level | Type | Length | Width | Dimensions |
|---|---|---|---|---|
| Main Level | Dining Room | 8'9" x 3'3" | ||
| Main Level | Kitchen | 11'1" x 9'4" | ||
| Main Level | Family Room | 15'10' x 11'5 | ||
| Upper Level | Primary Bedroom | 11'6" x 11' | ||
| Upper Level | Bedroom 2 | 8'1" x 13'1' | ||
| Upper Level | Bedroom 3 | 8'1" x 13'1' |
https://www.realtor.ca/real-estate/29014454/153-habitat-cr-nw-edmonton-homesteader
