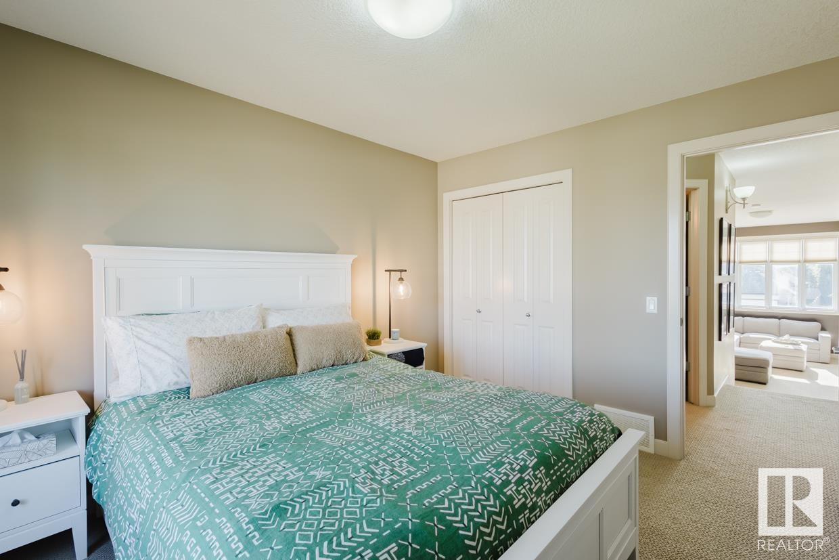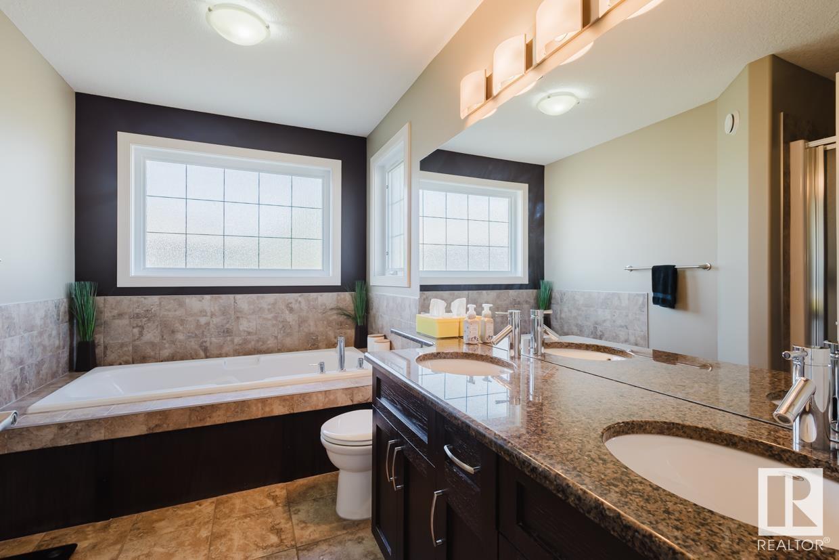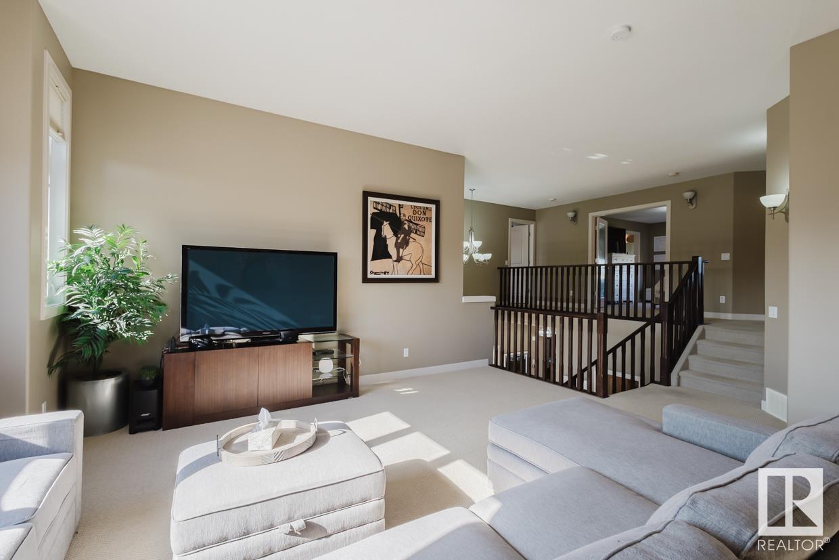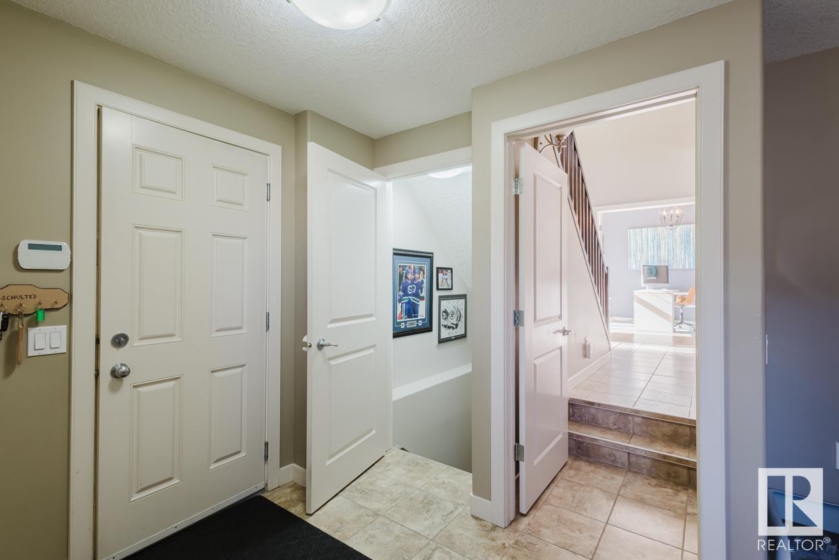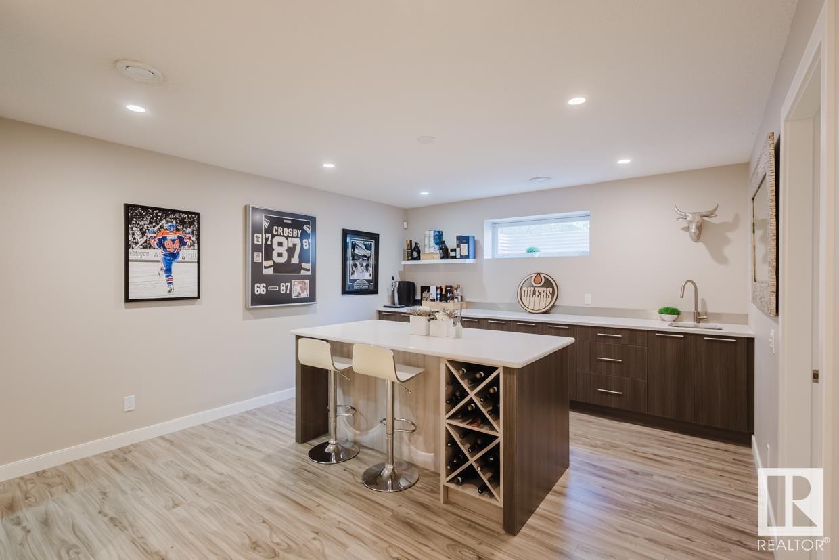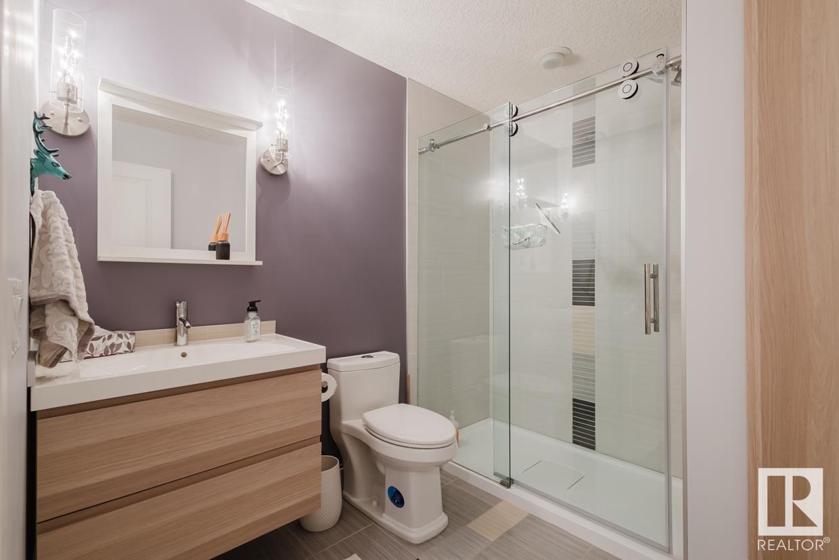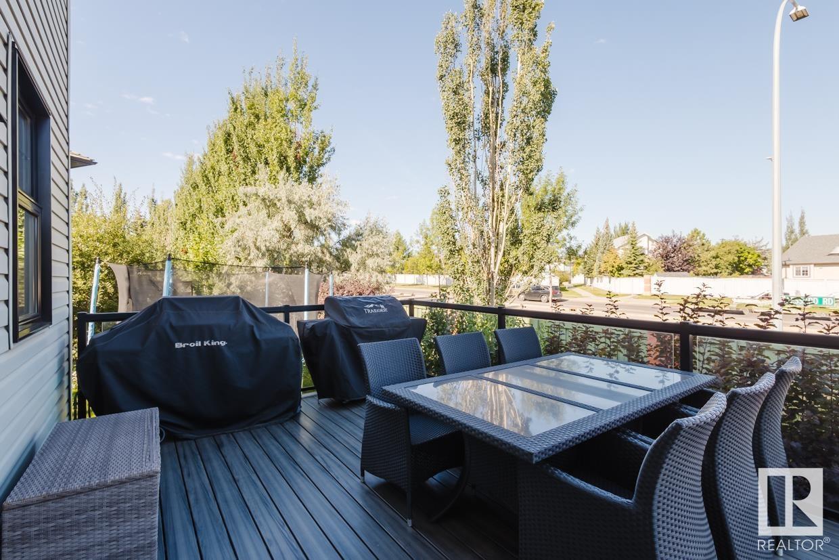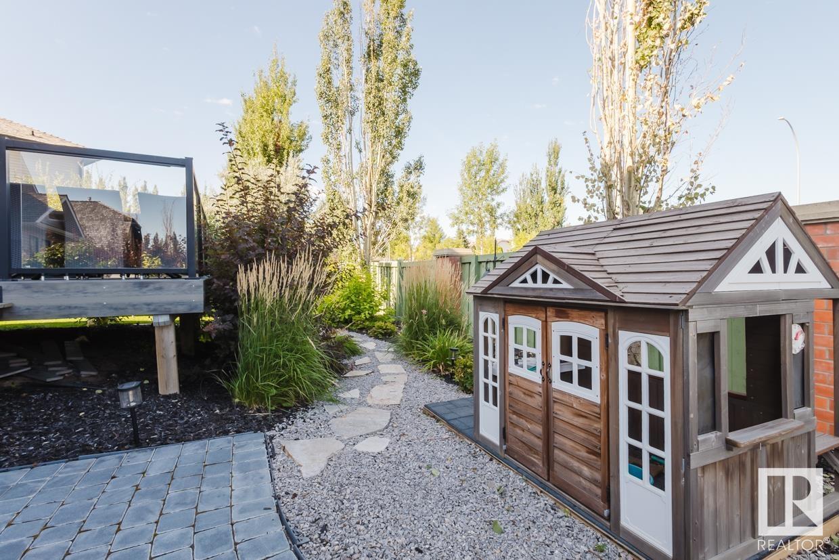4 Bedroom
4 Bathroom
2328.0185 sqft
Fireplace
Central Air Conditioning
Forced Air
$709,900
Welcome to Weber Close in Wedgewood Heights. A residence nestled in a tranquil cul-de-sac. This charming family home boasts a perfect blend of modern and classic comfort. As you approach the property, you'll be greeted by a well-maintained lawn and a beautifully landscaped front yard. The home features a welcoming facade with modern curb appeal and an oversized garage. Step inside to discover a spacious, light-filled interior. The open-concept living and dining area is accentuated by large windows that allow natural light to flood the space, highlighting the homes features. The modern kitchen is equipped with stainless steel appliances, granite countertops, and ample cabinetry with a built-in dining space. The home offers 4 generously sized bedrooms, each with its own unique character. The master suite is a true retreat, complete with a walk-in closet and an en-suite bathroom featuring a soaking tub. To bring things full circle, the backyard is a private oasis, perfect for outdoor entertaining. (id:47041)
Property Details
|
MLS® Number
|
E4406482 |
|
Property Type
|
Single Family |
|
Neigbourhood
|
Wedgewood Heights |
|
Amenities Near By
|
Schools, Shopping |
|
Features
|
See Remarks, No Smoking Home |
|
Parking Space Total
|
5 |
Building
|
Bathroom Total
|
4 |
|
Bedrooms Total
|
4 |
|
Appliances
|
Dishwasher, Dryer, Garage Door Opener, Garburator, Microwave Range Hood Combo, Refrigerator, Storage Shed, Stove, Washer, Window Coverings, Wine Fridge |
|
Basement Development
|
Finished |
|
Basement Type
|
Full (finished) |
|
Constructed Date
|
2010 |
|
Construction Style Attachment
|
Detached |
|
Cooling Type
|
Central Air Conditioning |
|
Fireplace Fuel
|
Gas |
|
Fireplace Present
|
Yes |
|
Fireplace Type
|
Unknown |
|
Half Bath Total
|
1 |
|
Heating Type
|
Forced Air |
|
Stories Total
|
2 |
|
Size Interior
|
2328.0185 Sqft |
|
Type
|
House |
Parking
Land
|
Acreage
|
No |
|
Fence Type
|
Fence |
|
Land Amenities
|
Schools, Shopping |
|
Size Irregular
|
655.66 |
|
Size Total
|
655.66 M2 |
|
Size Total Text
|
655.66 M2 |
Rooms
| Level |
Type |
Length |
Width |
Dimensions |
|
Basement |
Dining Room |
7 m |
|
7 m x Measurements not available |
|
Basement |
Family Room |
|
|
Measurements not available |
|
Basement |
Bedroom 4 |
|
|
Measurements not available |
|
Main Level |
Living Room |
17.5 m |
|
17.5 m x Measurements not available |
|
Main Level |
Kitchen |
|
14 m |
Measurements not available x 14 m |
|
Main Level |
Den |
10 m |
|
10 m x Measurements not available |
|
Upper Level |
Primary Bedroom |
13 m |
|
13 m x Measurements not available |
|
Upper Level |
Bedroom 2 |
10 m |
|
10 m x Measurements not available |
|
Upper Level |
Bedroom 3 |
|
|
9'9" x 12.5' |
|
Upper Level |
Bonus Room |
21.5 m |
|
21.5 m x Measurements not available |


















