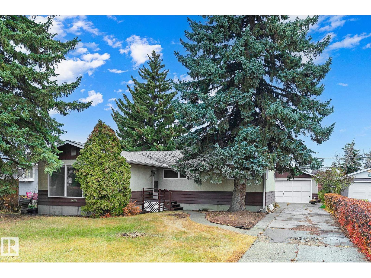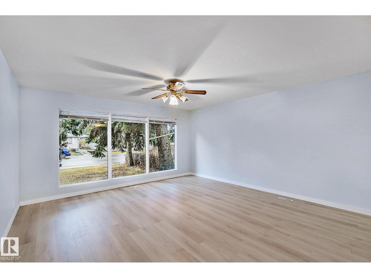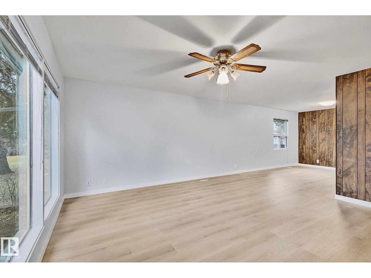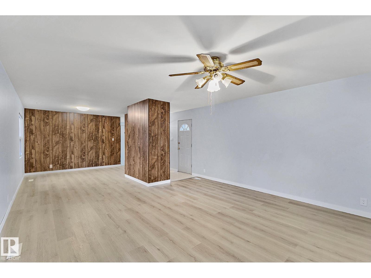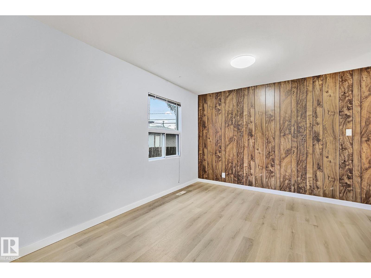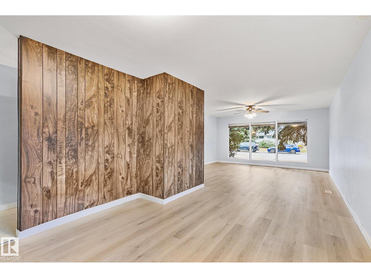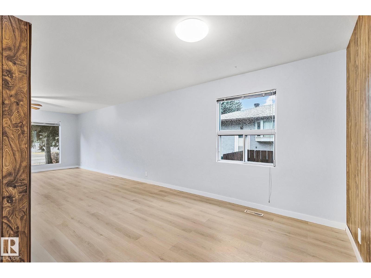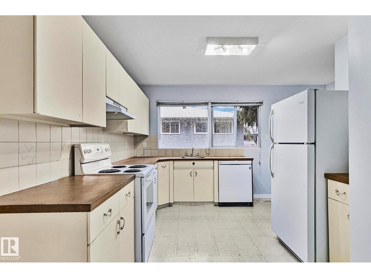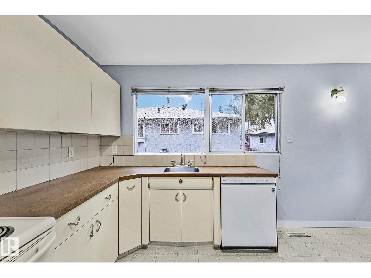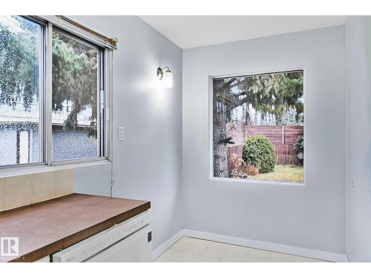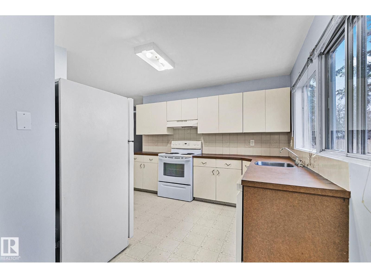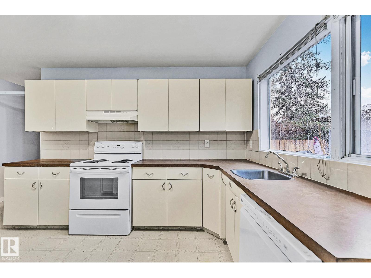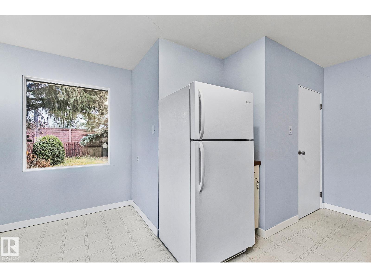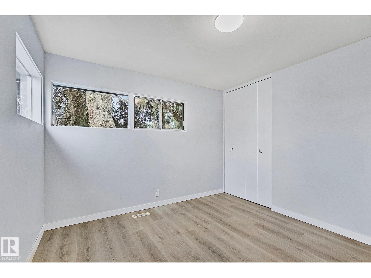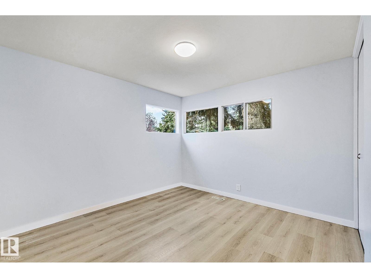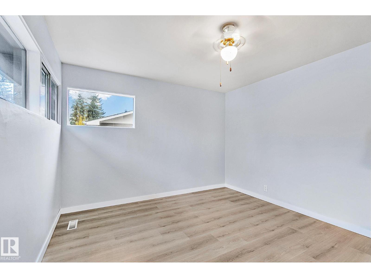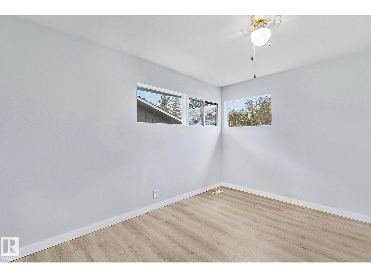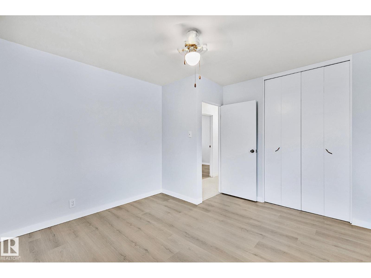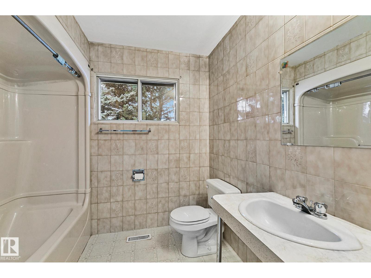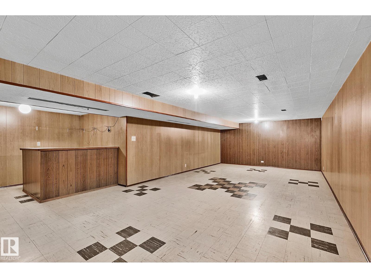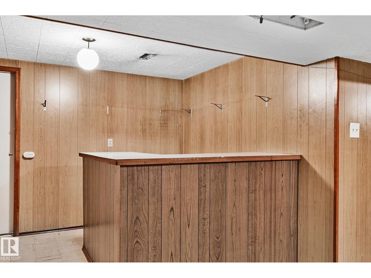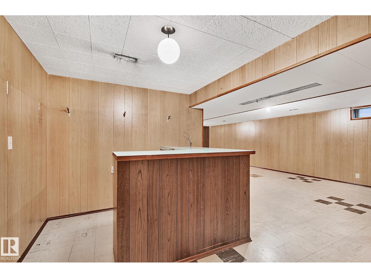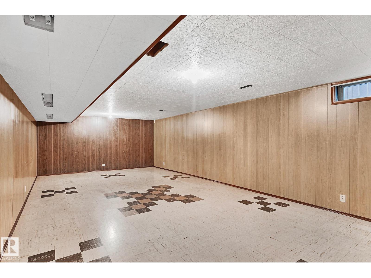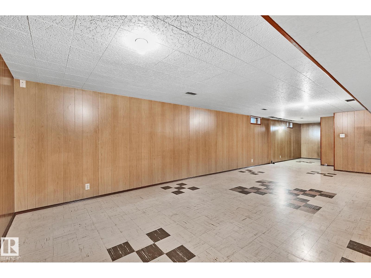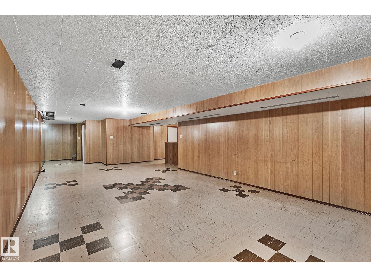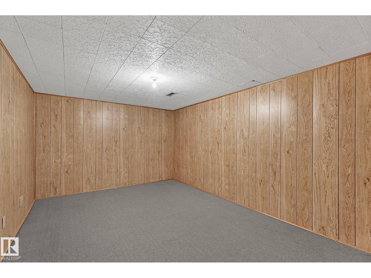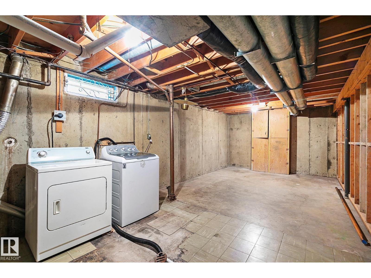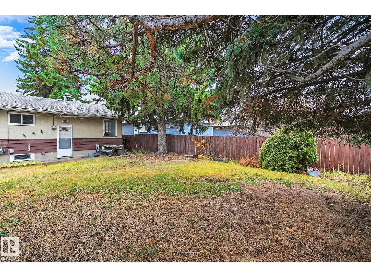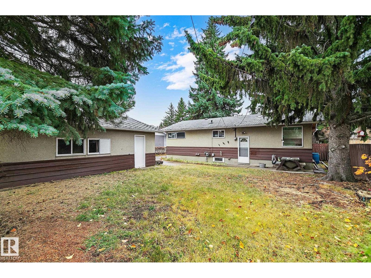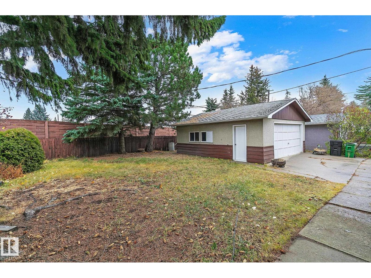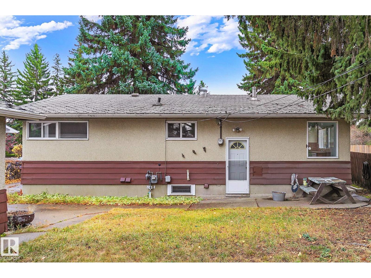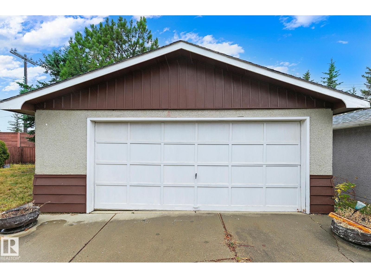3 Bedroom
1 Bathroom
1,280 ft2
Bungalow
Forced Air
$449,900
MINUTES FROM THE RIVER VALLEY & TRAILS! This charming 3 bedroom bungalow is nestled in one of the Edmonton's most desirable neighbourhoods. Step inside to a bright spacious living room featuring a large south facing picture window that fills the space with tons of natural light. The heart of the home offers a retro style kitchen with classic vintage cabinetry, timeless white appliances and a cozy breakfast nook. Downstairs has a huge recreation room with the original bar adding a touch of nostalgic charm to the entertaining space. Outside, the double car garage provides ample parking and workspace. Surrounded by mature trees and friendly neighbours this home offers a peaceful setting with all the conveniences nearby. Walking distance to French Immersion & German Bilingual School, playground, splash park, skating rink, community hall, baseball diamond & soccer fields. Come live in this mature community with a mix of young families & long time owners. This is a place you will be proud to call home! MOVE IN! (id:47041)
Property Details
|
MLS® Number
|
E4463748 |
|
Property Type
|
Single Family |
|
Neigbourhood
|
Rio Terrace |
|
Amenities Near By
|
Playground, Public Transit, Schools, Shopping |
|
Features
|
No Back Lane, No Animal Home, No Smoking Home |
Building
|
Bathroom Total
|
1 |
|
Bedrooms Total
|
3 |
|
Appliances
|
Dishwasher, Dryer, Hood Fan, Refrigerator, Stove, Washer |
|
Architectural Style
|
Bungalow |
|
Basement Development
|
Finished |
|
Basement Type
|
Full (finished) |
|
Constructed Date
|
1959 |
|
Construction Style Attachment
|
Detached |
|
Heating Type
|
Forced Air |
|
Stories Total
|
1 |
|
Size Interior
|
1,280 Ft2 |
|
Type
|
House |
Parking
Land
|
Acreage
|
No |
|
Fence Type
|
Fence |
|
Land Amenities
|
Playground, Public Transit, Schools, Shopping |
|
Size Irregular
|
669.04 |
|
Size Total
|
669.04 M2 |
|
Size Total Text
|
669.04 M2 |
Rooms
| Level |
Type |
Length |
Width |
Dimensions |
|
Basement |
Den |
4.52 m |
3.26 m |
4.52 m x 3.26 m |
|
Basement |
Recreation Room |
10.04 m |
7.06 m |
10.04 m x 7.06 m |
|
Basement |
Laundry Room |
7.24 m |
3.51 m |
7.24 m x 3.51 m |
|
Basement |
Utility Room |
|
|
Measurements not available |
|
Main Level |
Living Room |
4.86 m |
4.65 m |
4.86 m x 4.65 m |
|
Main Level |
Dining Room |
4.2 m |
3.32 m |
4.2 m x 3.32 m |
|
Main Level |
Kitchen |
3.44 m |
2.97 m |
3.44 m x 2.97 m |
|
Main Level |
Primary Bedroom |
3.88 m |
3.49 m |
3.88 m x 3.49 m |
|
Main Level |
Bedroom 2 |
3.49 m |
3.32 m |
3.49 m x 3.32 m |
|
Main Level |
Bedroom 3 |
3.49 m |
3.04 m |
3.49 m x 3.04 m |
|
Main Level |
Breakfast |
1.84 m |
1.8 m |
1.84 m x 1.8 m |
https://www.realtor.ca/real-estate/29039689/15306-78-av-nw-edmonton-rio-terrace
