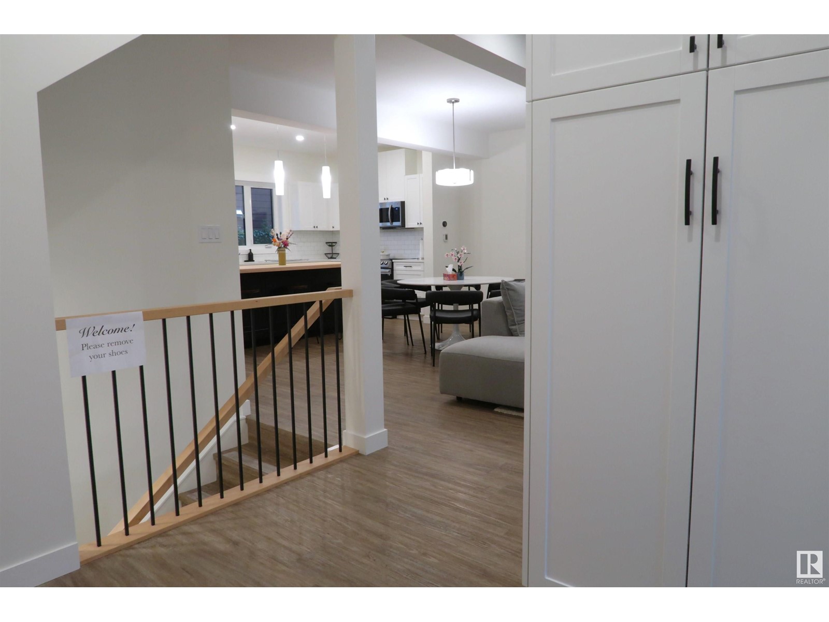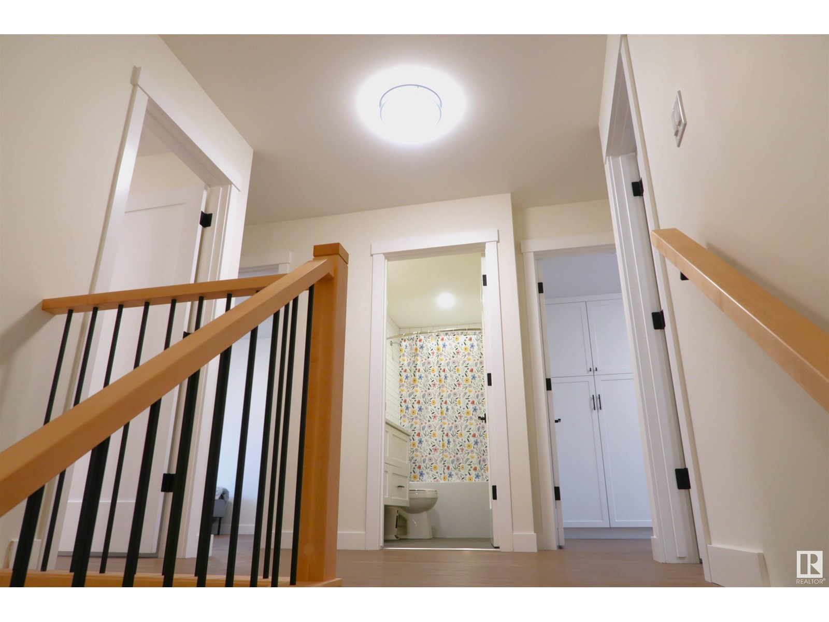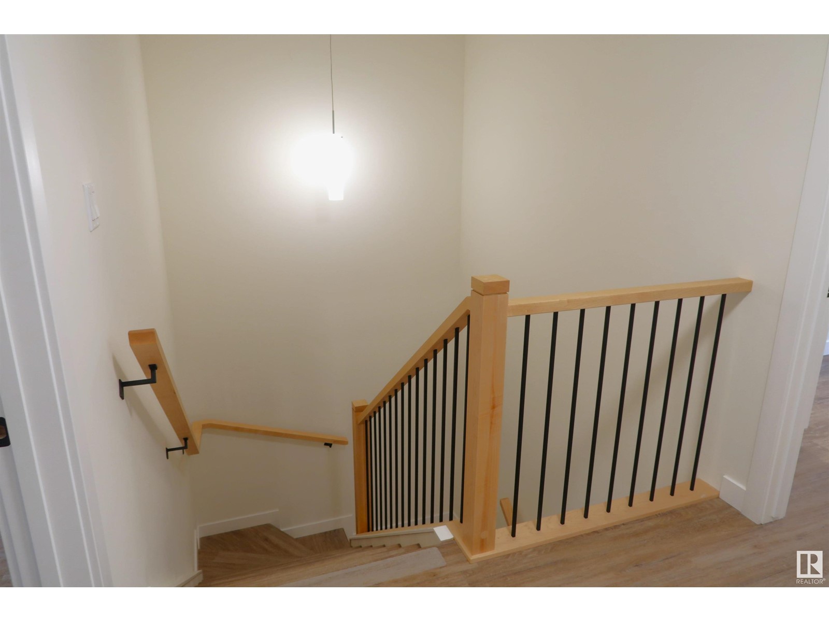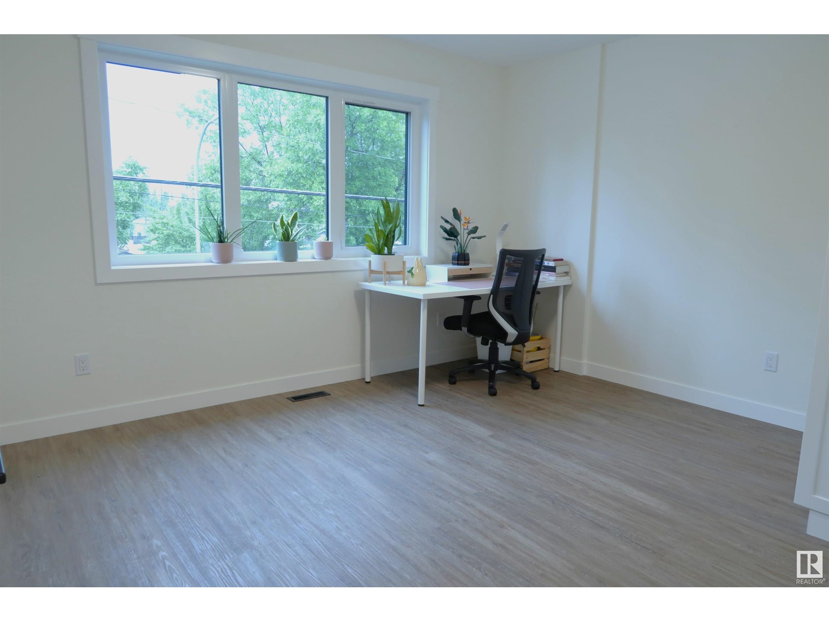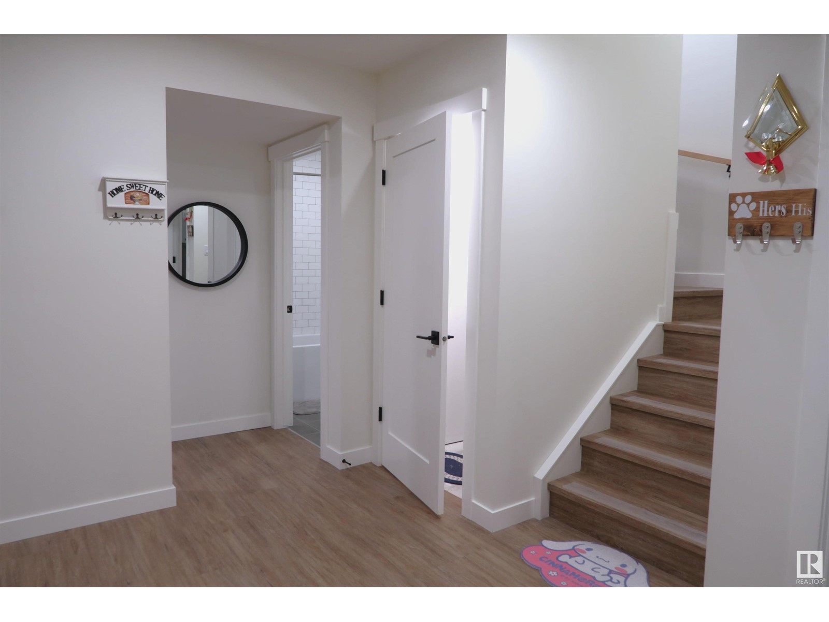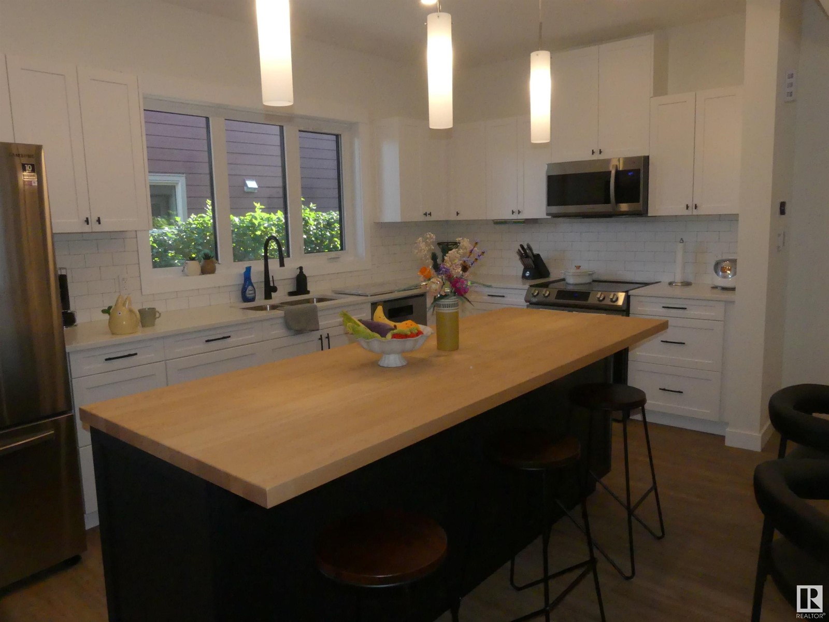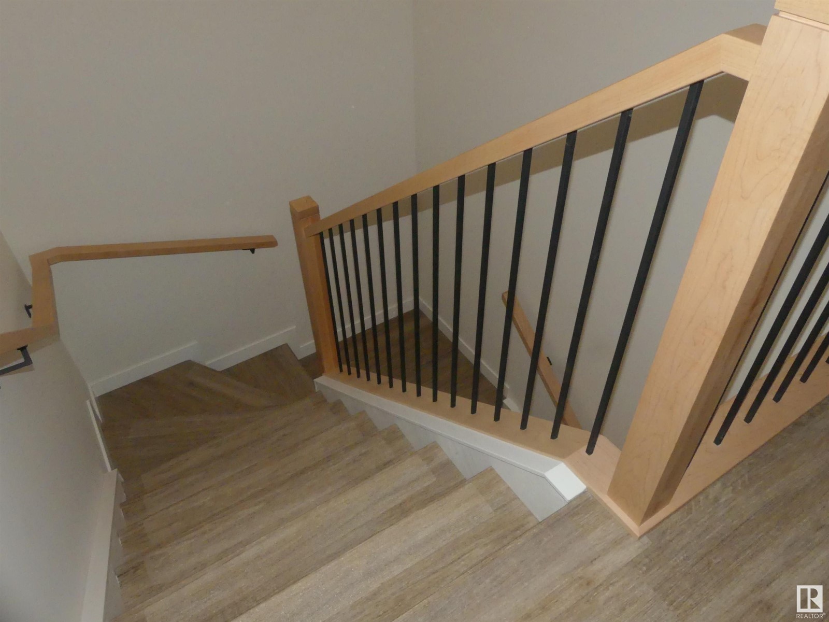5 Bedroom
4 Bathroom
1524.4926 sqft
Central Air Conditioning
Forced Air, Heat Pump
$514,900
Outstanding triplex unit presents a unique blend of sustainability and style, tailored for families seeking comfort and eco-conscious living. Boasting 5 bed/3.5 bath this property spans an impressive 1500 sq feet, including a fully finished basement perfect for entertainment or a tranquil retreat. Step inside to discover a harmonious fusion of modern design and efficiency, with a certified net zero home that promises reduced energy costs without compromising on luxury. The kitchen features sleek stainless steel appliances, chic subway tile backsplash, and an inviting wood top island for gathering and feasting. High ceilings throughout amplify the sense of space and stone feature wall adds a touch of elegance. An insulated garage ensures vehicle protection while air conditioning in your home ensures comfortable living. Further enhancing this attractive package is a comprehensive building and structural warranty valid until April 2025 and April 2030, respectively. (id:47041)
Property Details
|
MLS® Number
|
E4397003 |
|
Property Type
|
Single Family |
|
Neigbourhood
|
West Jasper Place |
|
Amenities Near By
|
Playground, Public Transit, Schools, Shopping |
|
Community Features
|
Public Swimming Pool |
|
Features
|
Flat Site, Paved Lane, Lane, Closet Organizers, Exterior Walls- 2x6", No Animal Home, No Smoking Home |
|
Parking Space Total
|
1 |
|
Structure
|
Deck |
Building
|
Bathroom Total
|
4 |
|
Bedrooms Total
|
5 |
|
Amenities
|
Ceiling - 9ft, Vinyl Windows |
|
Appliances
|
Dishwasher, Dryer, Garage Door Opener, Microwave Range Hood Combo, Refrigerator, Stove, Washer |
|
Basement Development
|
Finished |
|
Basement Type
|
Full (finished) |
|
Constructed Date
|
2021 |
|
Construction Status
|
Insulation Upgraded |
|
Construction Style Attachment
|
Attached |
|
Cooling Type
|
Central Air Conditioning |
|
Fire Protection
|
Smoke Detectors |
|
Half Bath Total
|
1 |
|
Heating Type
|
Forced Air, Heat Pump |
|
Stories Total
|
2 |
|
Size Interior
|
1524.4926 Sqft |
|
Type
|
Row / Townhouse |
Parking
Land
|
Acreage
|
No |
|
Land Amenities
|
Playground, Public Transit, Schools, Shopping |
|
Size Irregular
|
248.4 |
|
Size Total
|
248.4 M2 |
|
Size Total Text
|
248.4 M2 |
Rooms
| Level |
Type |
Length |
Width |
Dimensions |
|
Basement |
Family Room |
5.3 m |
5.4 m |
5.3 m x 5.4 m |
|
Basement |
Bedroom 5 |
|
|
Measurements not available |
|
Main Level |
Living Room |
3.2 m |
5.2 m |
3.2 m x 5.2 m |
|
Main Level |
Dining Room |
2.7 m |
4.3 m |
2.7 m x 4.3 m |
|
Main Level |
Kitchen |
2.9 m |
4.7 m |
2.9 m x 4.7 m |
|
Upper Level |
Primary Bedroom |
3.1 m |
4.1 m |
3.1 m x 4.1 m |
|
Upper Level |
Bedroom 2 |
2.8 m |
4 m |
2.8 m x 4 m |
|
Upper Level |
Bedroom 3 |
3.6 m |
3.8 m |
3.6 m x 3.8 m |
|
Upper Level |
Bedroom 4 |
3.2 m |
4 m |
3.2 m x 4 m |




