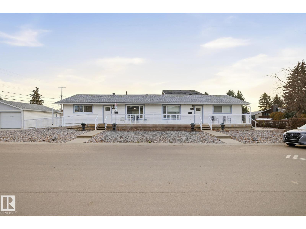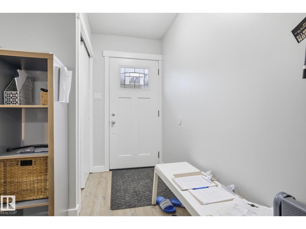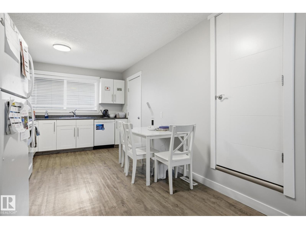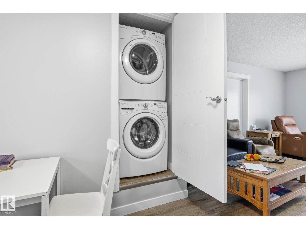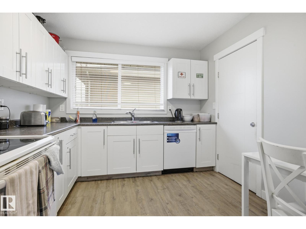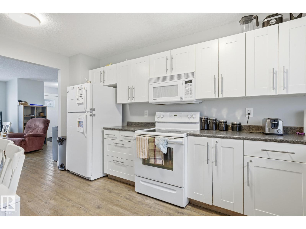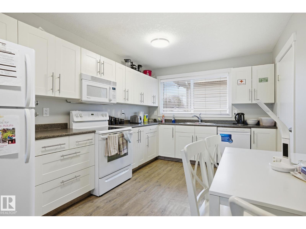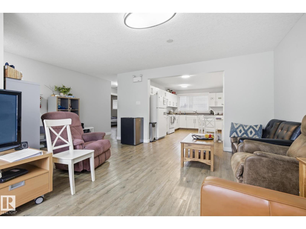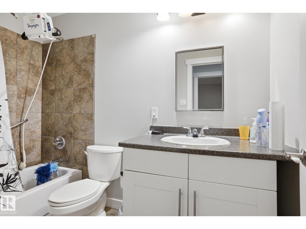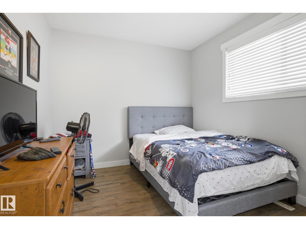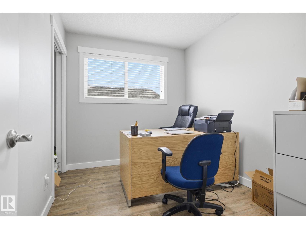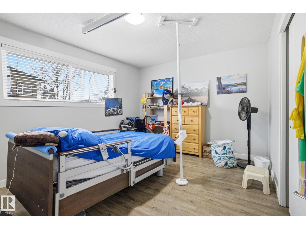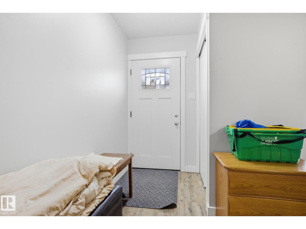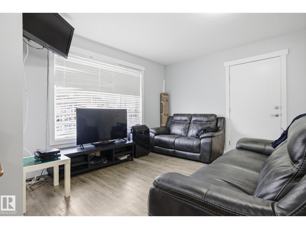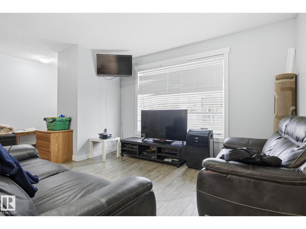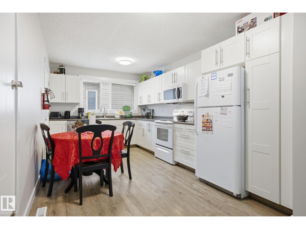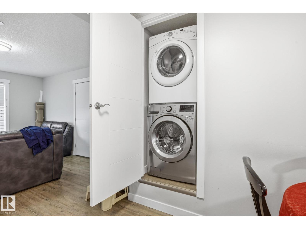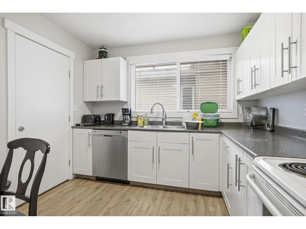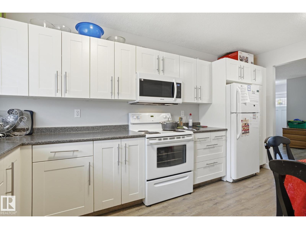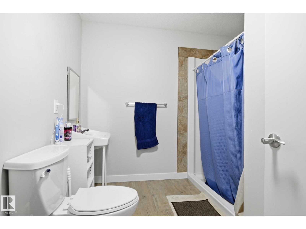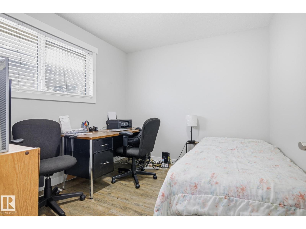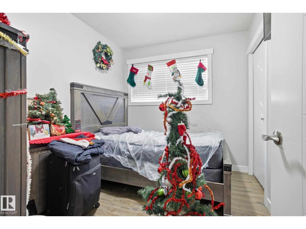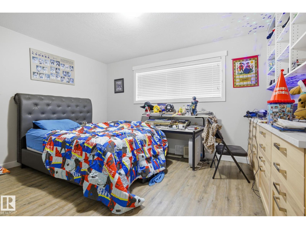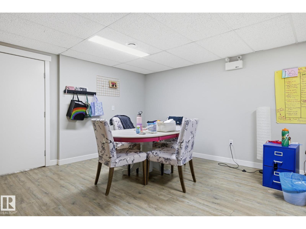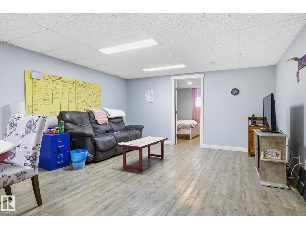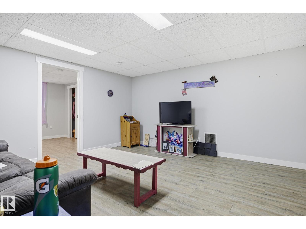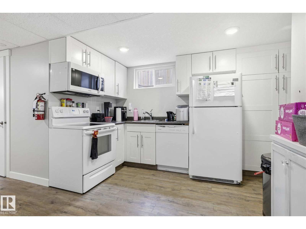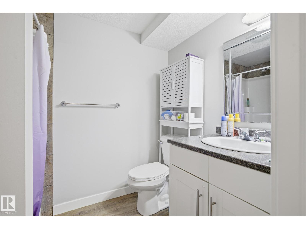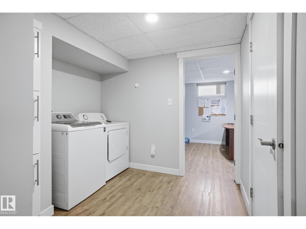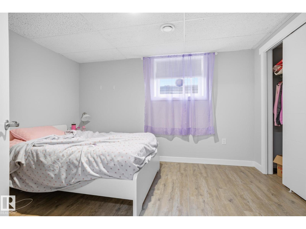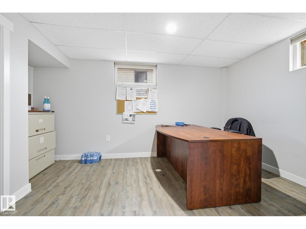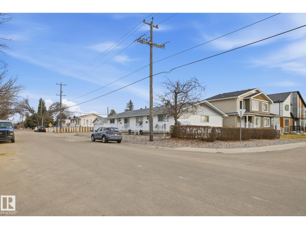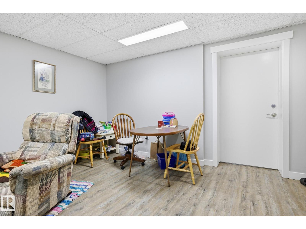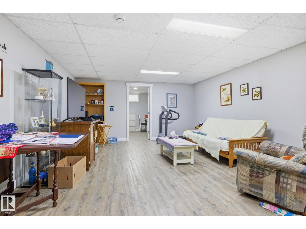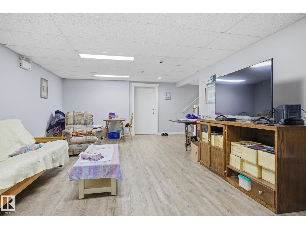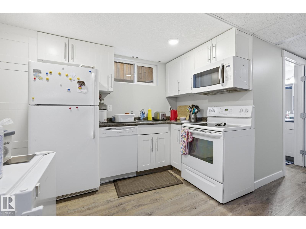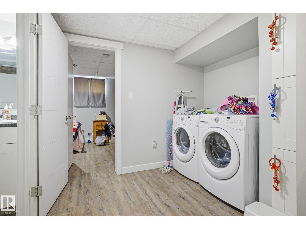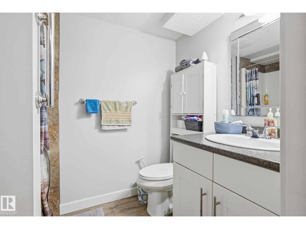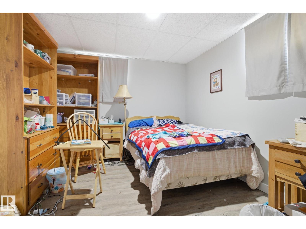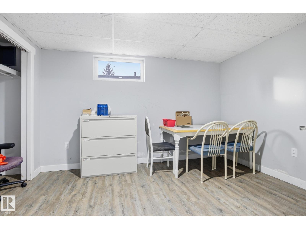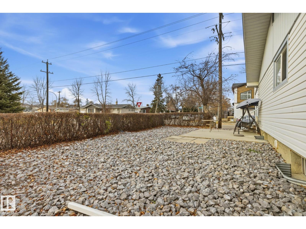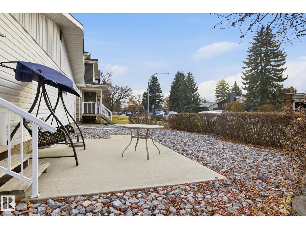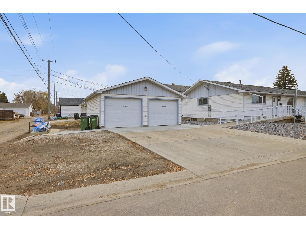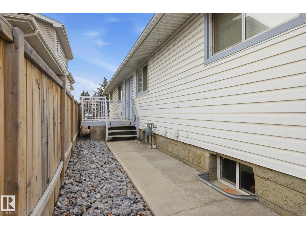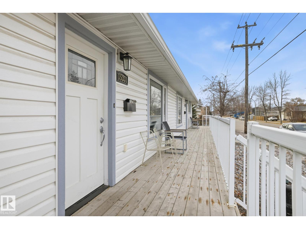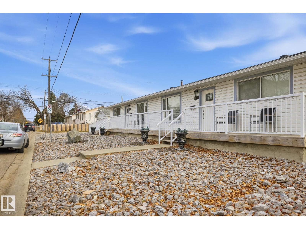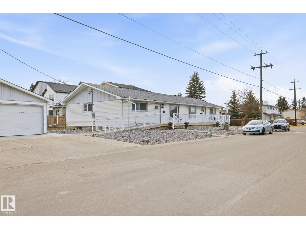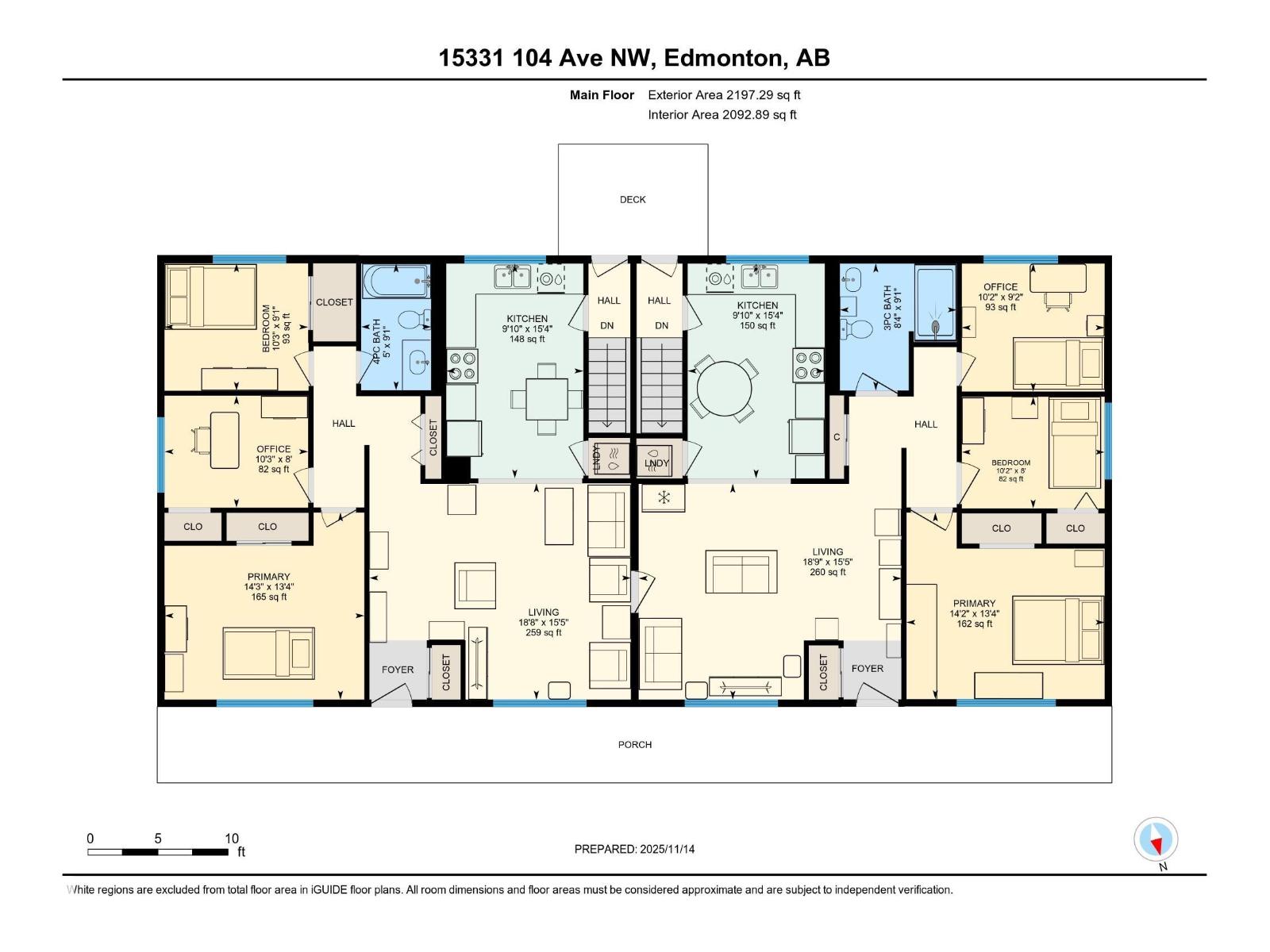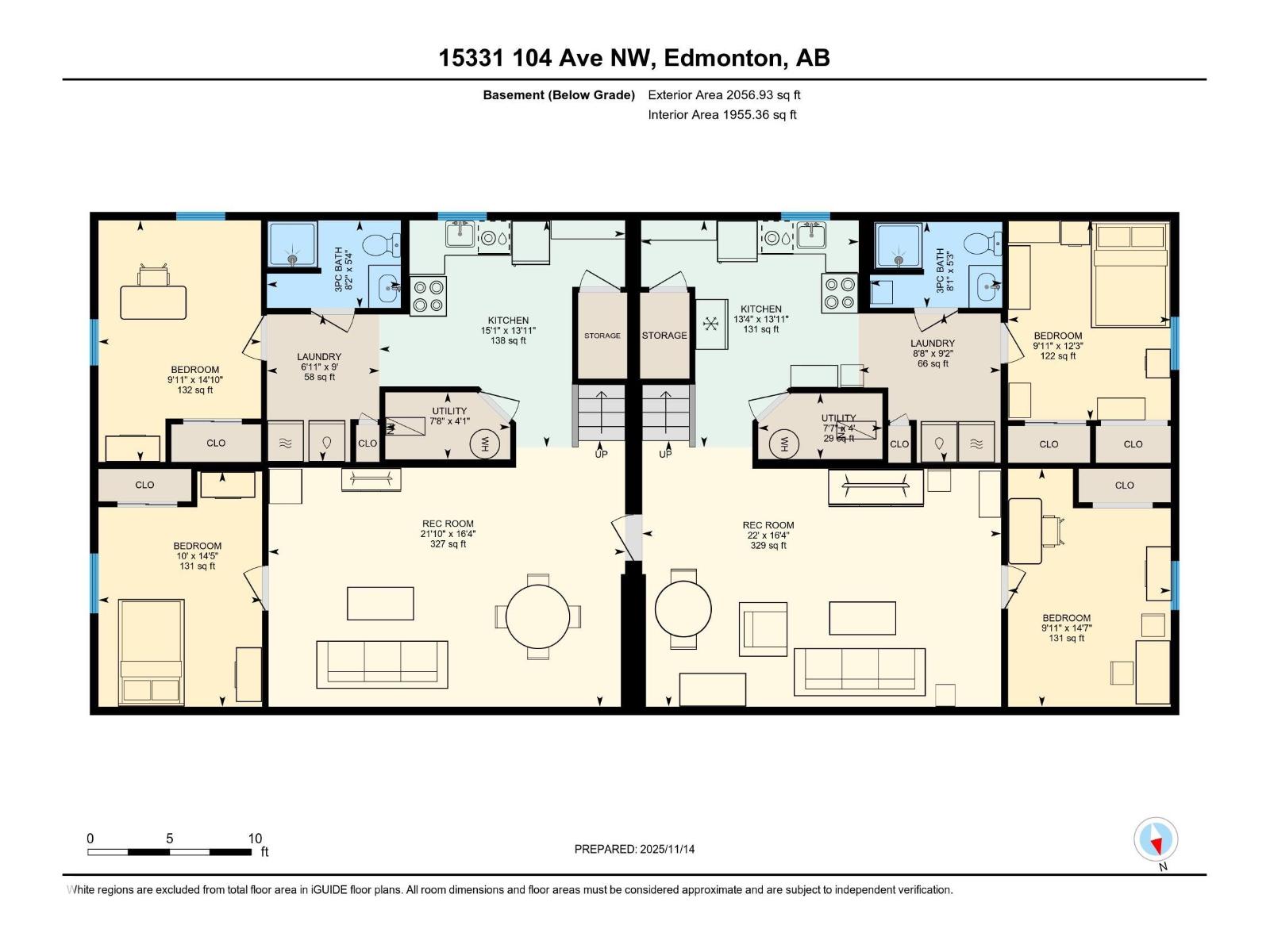8 Bedroom
4 Bathroom
2,197 ft2
Bungalow
Forced Air
$829,900
INVESTOR ALERT! Have you been looking for a great revenue property with LONG TERM tenants in a revitalizing community? Welcome to this SIDE BY SIDE DUPLEX complete with 2 legal suites (each side of the duplex) & two nanny suites in each basement that feature in total 4 kitchens, 4 full bathroom, 10 bedrooms, 4 private entrances, & is situated on a large corner lot in Canora! You'll enjoy a maintenance free yard with a lovely rock-scape, so no worries about tenants forgetting to cut the grass. You also have an oversized double garage & large shed. This property was completely renovated in 2014 & has continually been updated with: a new roof (2 years ago), R60 insulation, new sump-pumps & pits, new garage door (non-powered), all new wiring (100amps each side) & plumbing, 1 new HWT (2 years ago), & commercial grade flooring throughout to protect your investment. Buy & hold this property as we are seeing lots of development happen all around it. Don't miss out on your chance to own this GREAT INVESTMENT! (id:47041)
Property Details
|
MLS® Number
|
E4466321 |
|
Property Type
|
Single Family |
|
Neigbourhood
|
Canora |
|
Amenities Near By
|
Public Transit, Schools, Shopping |
|
Features
|
See Remarks |
|
Parking Space Total
|
2 |
Building
|
Bathroom Total
|
4 |
|
Bedrooms Total
|
8 |
|
Appliances
|
Garage Door Opener, Storage Shed, Stove, See Remarks, Dryer, Refrigerator, Two Washers, Dishwasher |
|
Architectural Style
|
Bungalow |
|
Basement Development
|
Finished |
|
Basement Features
|
Suite |
|
Basement Type
|
Full (finished) |
|
Constructed Date
|
1961 |
|
Construction Style Attachment
|
Side By Side |
|
Heating Type
|
Forced Air |
|
Stories Total
|
1 |
|
Size Interior
|
2,197 Ft2 |
|
Type
|
Duplex |
Parking
Land
|
Acreage
|
No |
|
Land Amenities
|
Public Transit, Schools, Shopping |
|
Size Irregular
|
687.34 |
|
Size Total
|
687.34 M2 |
|
Size Total Text
|
687.34 M2 |
Rooms
| Level |
Type |
Length |
Width |
Dimensions |
|
Basement |
Bedroom 5 |
|
|
3.73m x 3.04m |
|
Basement |
Bedroom 6 |
|
|
4.45m x 3.04m |
|
Basement |
Additional Bedroom |
|
|
4.51m x 3.04m |
|
Basement |
Bedroom |
|
|
4.39m x 3.06m |
|
Main Level |
Living Room |
|
|
4.70m x 5.72m |
|
Main Level |
Kitchen |
|
|
4.68m x 2.99m |
|
Main Level |
Primary Bedroom |
|
|
4.07m x 4.32m |
|
Main Level |
Bedroom 2 |
|
|
4.08m x 4.35m |
|
Main Level |
Bedroom 3 |
|
|
2.44m x 3.11m |
|
Main Level |
Bedroom 4 |
|
|
2.78m x 3.13m |
|
Upper Level |
Second Kitchen |
|
|
4.68m x 2.99m |
https://www.realtor.ca/real-estate/29123635/15331-104-av-nw-edmonton-canora
