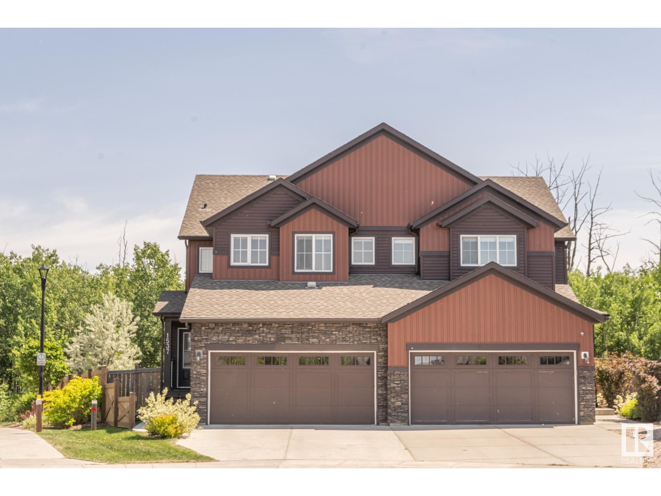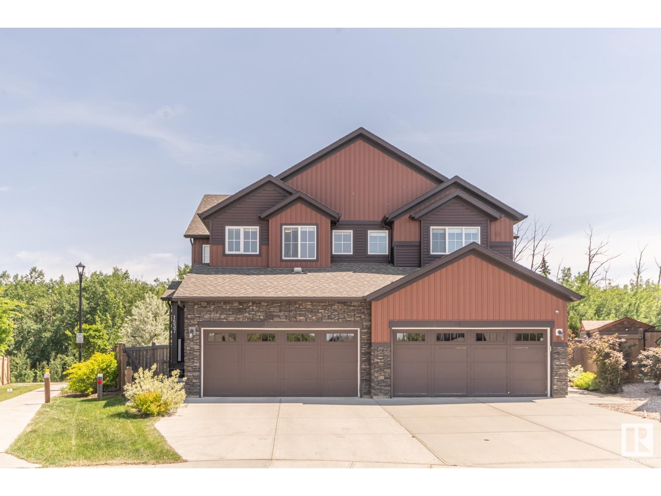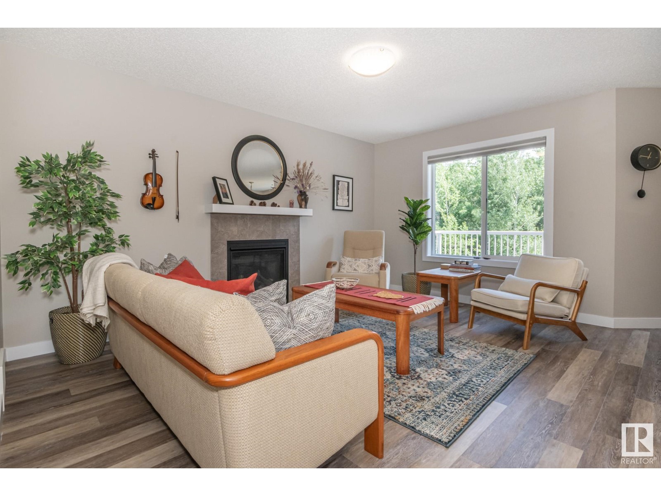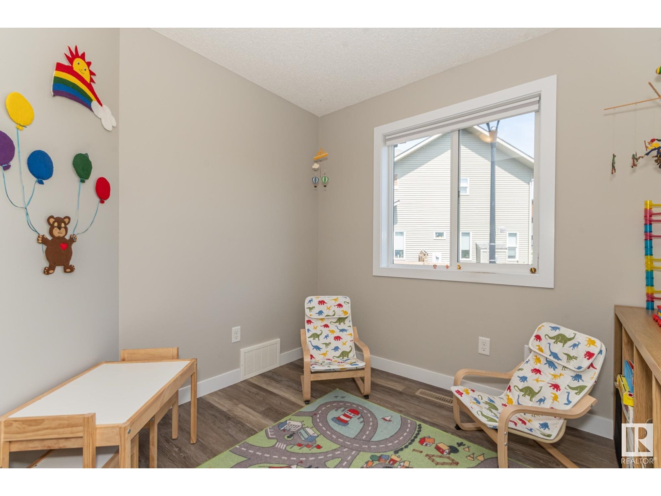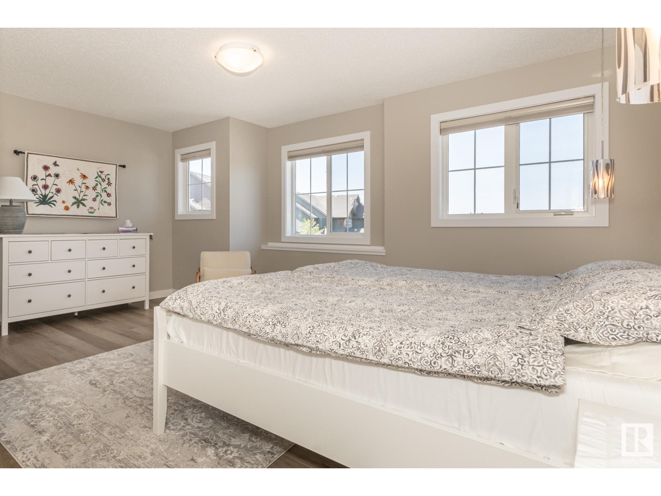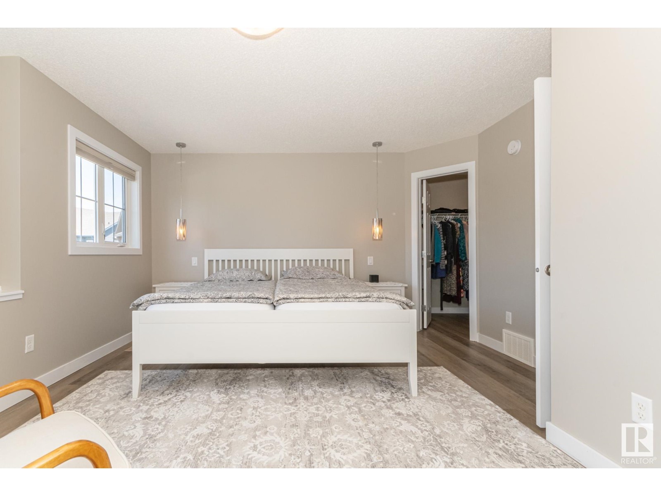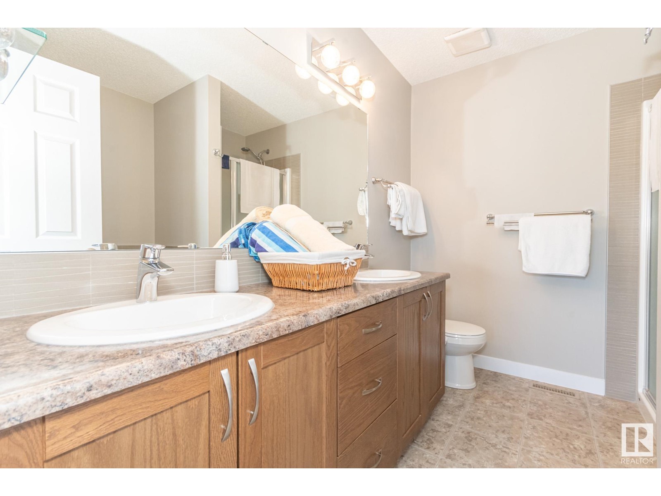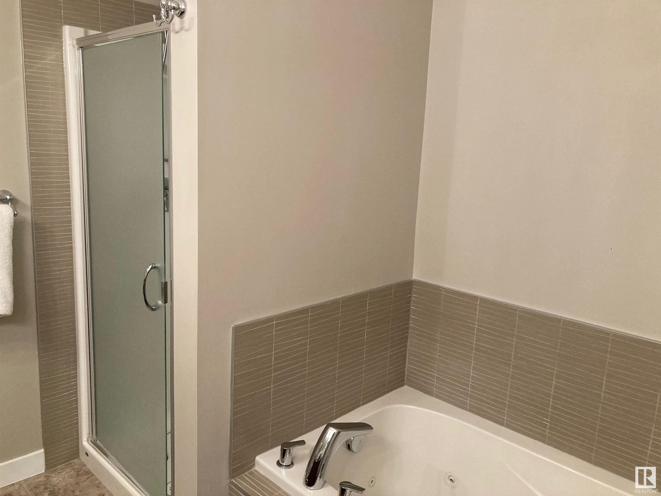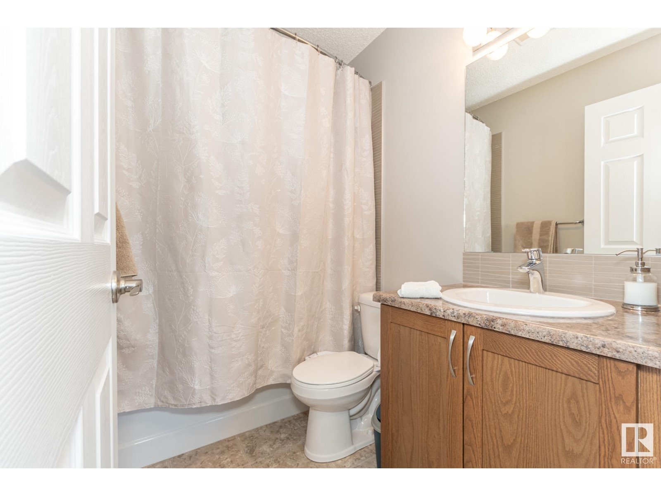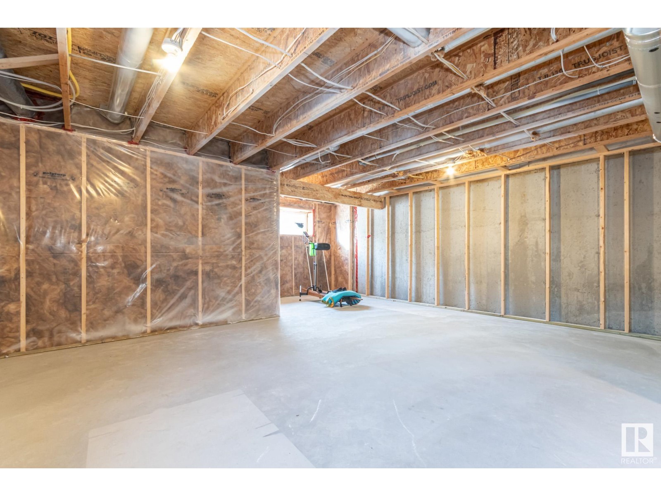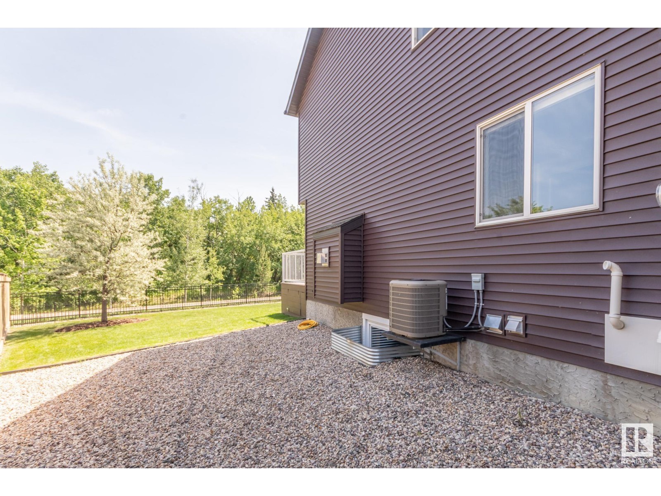3 Bedroom
3 Bathroom
1,732 ft2
Central Air Conditioning
Forced Air
$499,900
LOCATION! PRIDE OF OWNERSHIP! Welcome HOME to this WELL MAINTAINED at nearly 1750 sf, UPGRADED half duplex in sought after SOUTHWEST community of GRAYDON HILL. MASSIVE LOT BACKING ONTO TO THE TREE-LINE & GREEN-SPACE on a quiet cul-de-sac sits this 2 Storey w/DBL FRONT ATT. GARAGE PROPERTY. Upon entering you are greeted with LVP flooring, a spacious foyer & wide hallway leading you to the den/office on the left. CHEFS KITCHEN, looking onto to the living-room, has it all with SS appliances, QUARTZ counters, plenty of cupboards/cabinet space, and pantry. ENJOY meals at the dinner table with GORGEOUS VIEWS of the beautifully maintained yard and STUNNING TREE LINE! (rear composite deck). Finishing off main floor is the 1/2 bath w/laundry tucked away in mudroom. Upstairs has 3 BEDROOMS incl. bonus room, full bath and SPACIOUS MASTER w/5 piece ensuite. Basement unspoiled w/2 windows, plus Central A/C. Close to Henday, shopping, airport, schools & more DON'T DELAY make this HOME TODAY! (id:47041)
Property Details
|
MLS® Number
|
E4440767 |
|
Property Type
|
Single Family |
|
Neigbourhood
|
Graydon Hill |
|
Amenities Near By
|
Park, Playground, Public Transit, Schools, Shopping |
|
Features
|
Cul-de-sac, Flat Site |
|
Structure
|
Deck |
Building
|
Bathroom Total
|
3 |
|
Bedrooms Total
|
3 |
|
Appliances
|
Dishwasher, Dryer, Garage Door Opener Remote(s), Garage Door Opener, Microwave Range Hood Combo, Refrigerator, Stove, Washer, Window Coverings |
|
Basement Development
|
Unfinished |
|
Basement Type
|
Full (unfinished) |
|
Constructed Date
|
2016 |
|
Construction Style Attachment
|
Semi-detached |
|
Cooling Type
|
Central Air Conditioning |
|
Fire Protection
|
Smoke Detectors |
|
Half Bath Total
|
1 |
|
Heating Type
|
Forced Air |
|
Stories Total
|
2 |
|
Size Interior
|
1,732 Ft2 |
|
Type
|
Duplex |
Parking
Land
|
Acreage
|
No |
|
Fence Type
|
Fence |
|
Land Amenities
|
Park, Playground, Public Transit, Schools, Shopping |
|
Size Irregular
|
364.13 |
|
Size Total
|
364.13 M2 |
|
Size Total Text
|
364.13 M2 |
Rooms
| Level |
Type |
Length |
Width |
Dimensions |
|
Main Level |
Living Room |
|
|
12'10 x 15'10 |
|
Main Level |
Dining Room |
|
|
10'11 x 8'1 |
|
Main Level |
Kitchen |
|
|
8'3 x 12'10 |
|
Main Level |
Den |
|
|
8' x 8'9 |
|
Main Level |
Laundry Room |
|
|
5'6 x 7'10 |
|
Upper Level |
Primary Bedroom |
|
|
16'11 x 13'5 |
|
Upper Level |
Bedroom 2 |
|
|
10'3 x 11'10 |
|
Upper Level |
Bedroom 3 |
|
|
10'4 x 11'11 |
|
Upper Level |
Bonus Room |
|
|
13'1 x 15'8 |
https://www.realtor.ca/real-estate/28426889/1537-graydon-hill-sw-edmonton-graydon-hill
