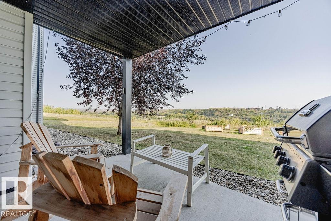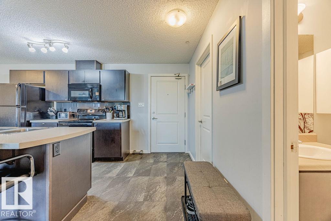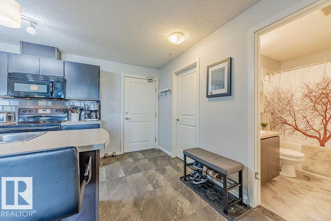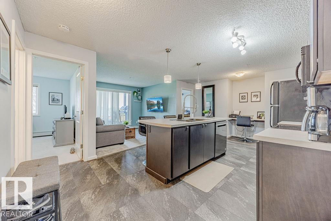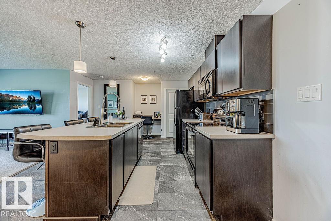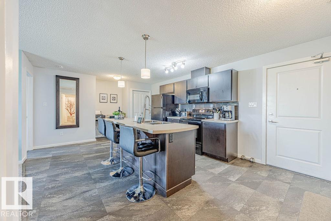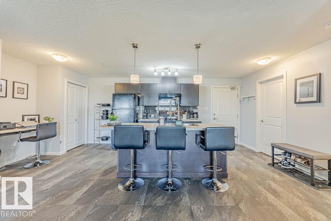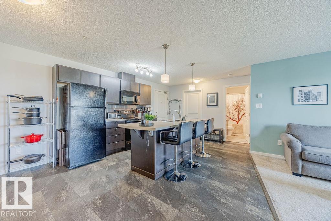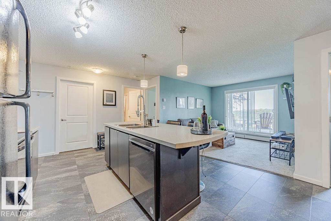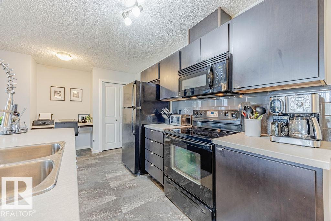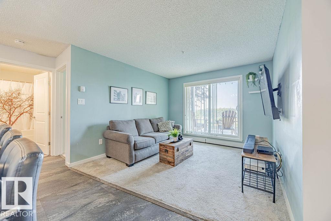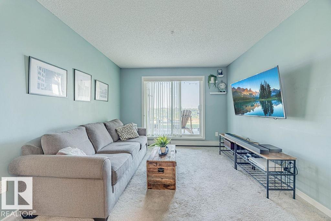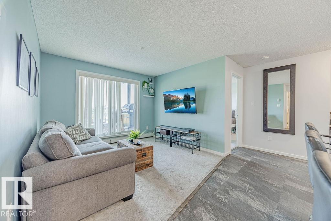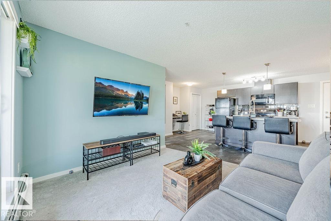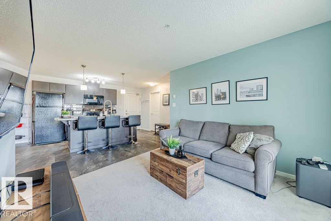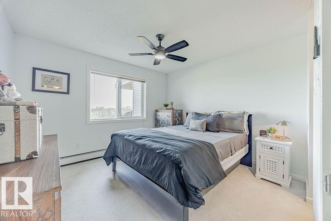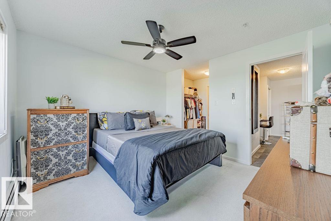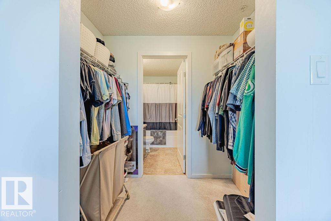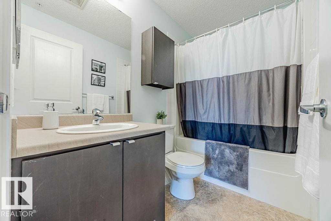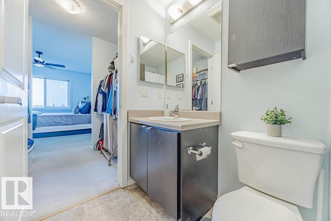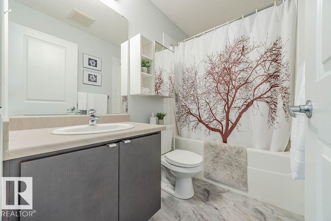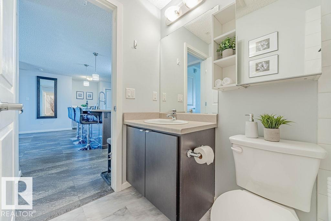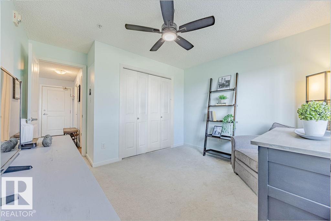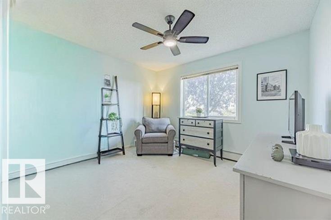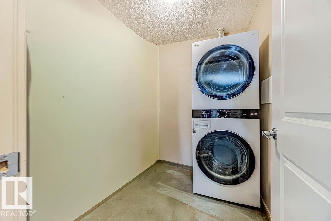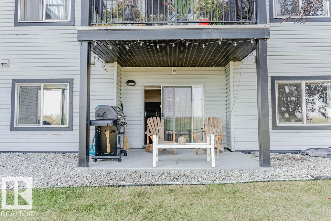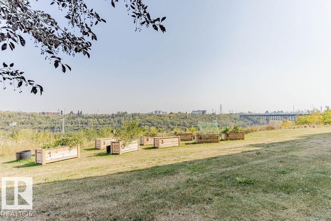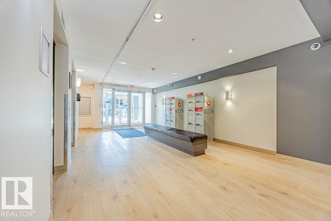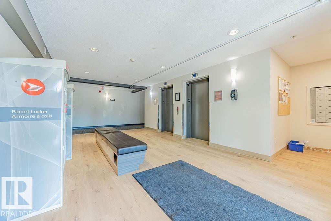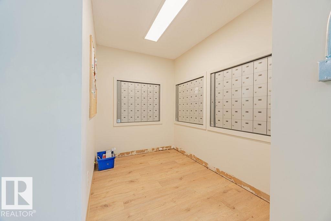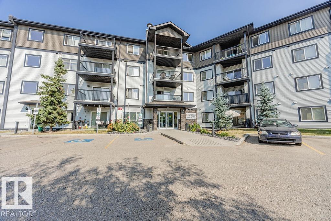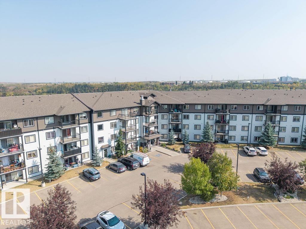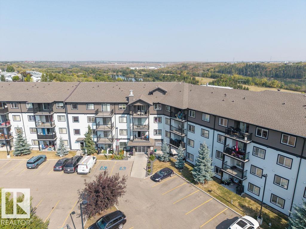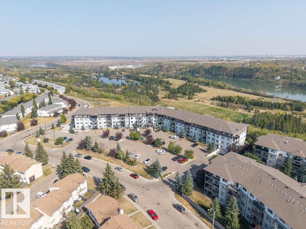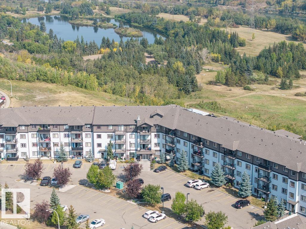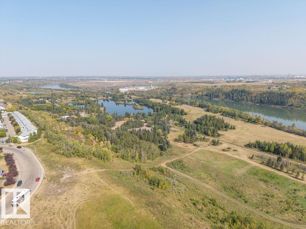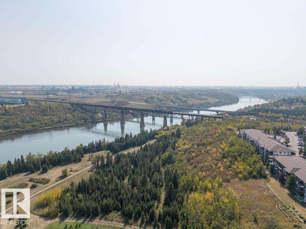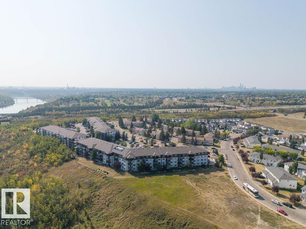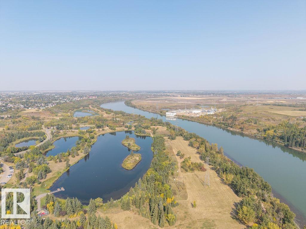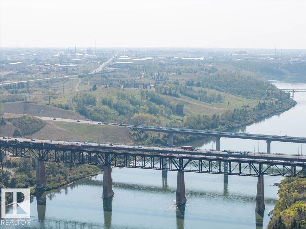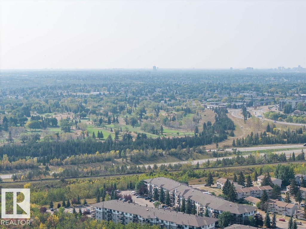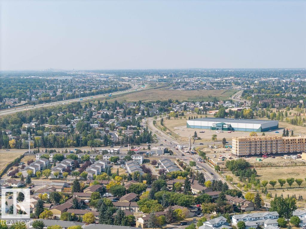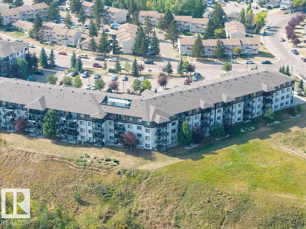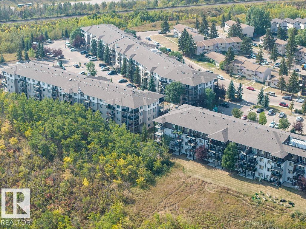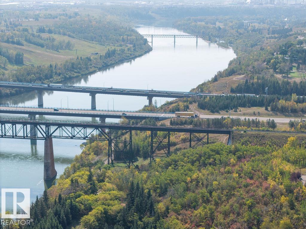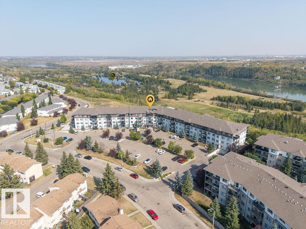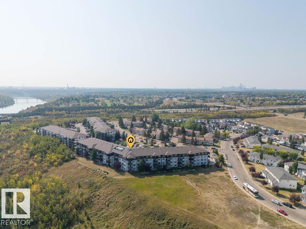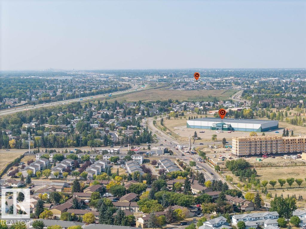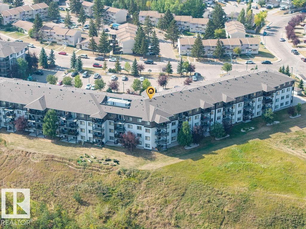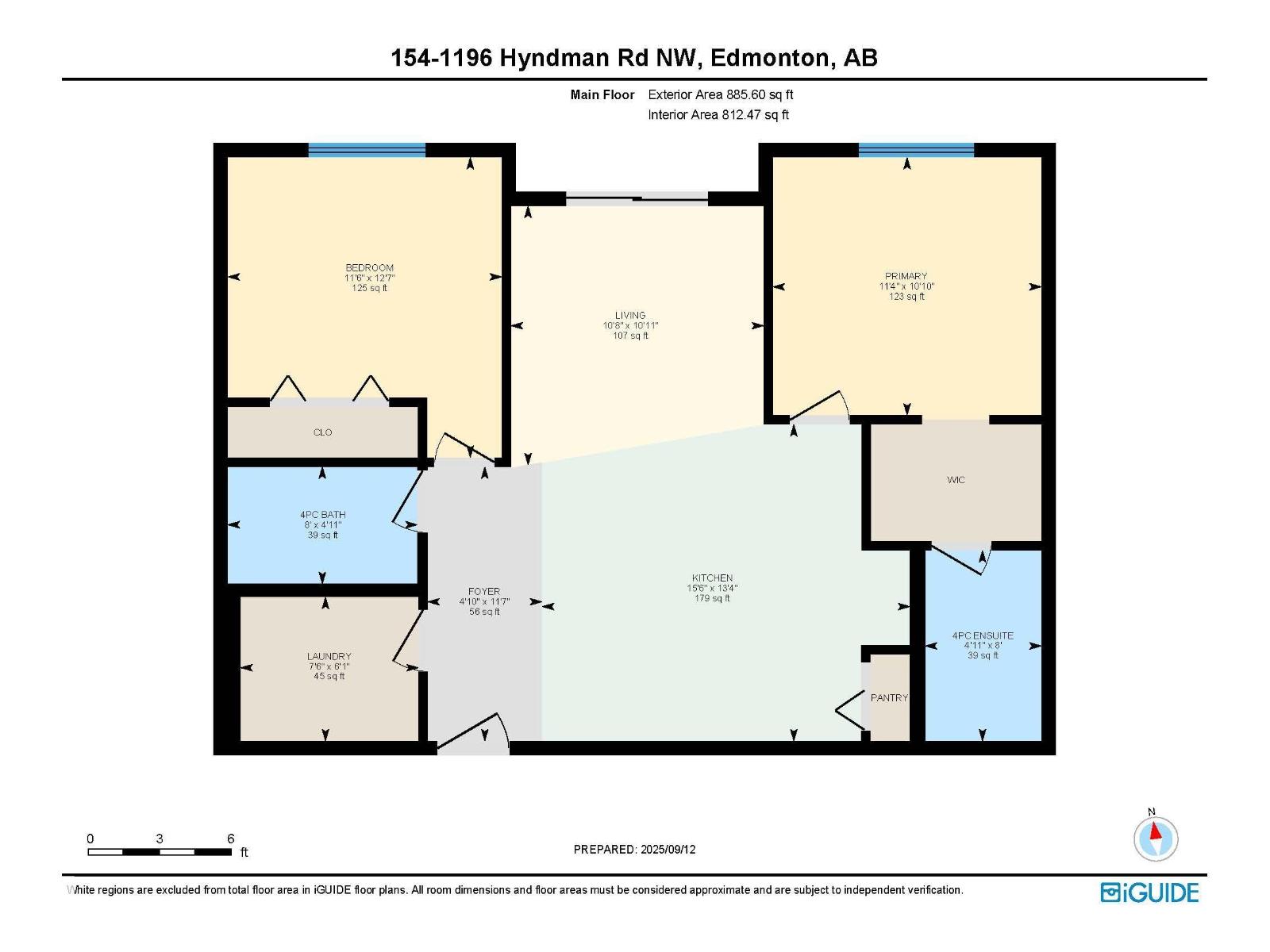#154 1196 Hyndman Rd Nw Edmonton, Alberta T5A 0P8
$165,000Maintenance, Exterior Maintenance, Heat, Insurance, Landscaping, Property Management, Other, See Remarks, Water
$679.33 Monthly
Maintenance, Exterior Maintenance, Heat, Insurance, Landscaping, Property Management, Other, See Remarks, Water
$679.33 MonthlyUnobstructed view forever! This 2-bedroom, 2-bathroom condo boasts an inviting, spacious layout with a beautifully renovated main bathroom and updated laundry room featuring new water lines. Enjoy the convenience of secured assigned storage located directly across the hall, plus two titled parking stalls—one underground and one above ground. The building itself is meticulously maintained and continually upgraded. Recent improvements include refreshed common areas with new paint and flooring, recirculation lines replaced throughout, and a modernized entry and intercom system. (id:47041)
Property Details
| MLS® Number | E4461004 |
| Property Type | Single Family |
| Neigbourhood | Canon Ridge |
| Amenities Near By | Park, Golf Course, Playground, Public Transit, Schools, Shopping |
| Features | Ravine, No Back Lane, No Smoking Home |
| Parking Space Total | 2 |
| Structure | Patio(s) |
| View Type | Ravine View |
Building
| Bathroom Total | 2 |
| Bedrooms Total | 2 |
| Appliances | Dishwasher, Microwave Range Hood Combo, Refrigerator, Washer/dryer Stack-up, Stove |
| Basement Type | None |
| Constructed Date | 2013 |
| Heating Type | Forced Air |
| Size Interior | 886 Ft2 |
| Type | Apartment |
Parking
| Stall | |
| Underground | |
| See Remarks |
Land
| Acreage | No |
| Land Amenities | Park, Golf Course, Playground, Public Transit, Schools, Shopping |
| Size Irregular | 91.03 |
| Size Total | 91.03 M2 |
| Size Total Text | 91.03 M2 |
Rooms
| Level | Type | Length | Width | Dimensions |
|---|---|---|---|---|
| Main Level | Living Room | 10'11" x 10'8 | ||
| Main Level | Kitchen | 13'4" x 15'6" | ||
| Main Level | Primary Bedroom | 10'10" x 11'4 | ||
| Main Level | Bedroom 2 | 12'7" x 11'6" | ||
| Main Level | Laundry Room | 6'1" x 7'6" |
https://www.realtor.ca/real-estate/28956240/154-1196-hyndman-rd-nw-edmonton-canon-ridge
