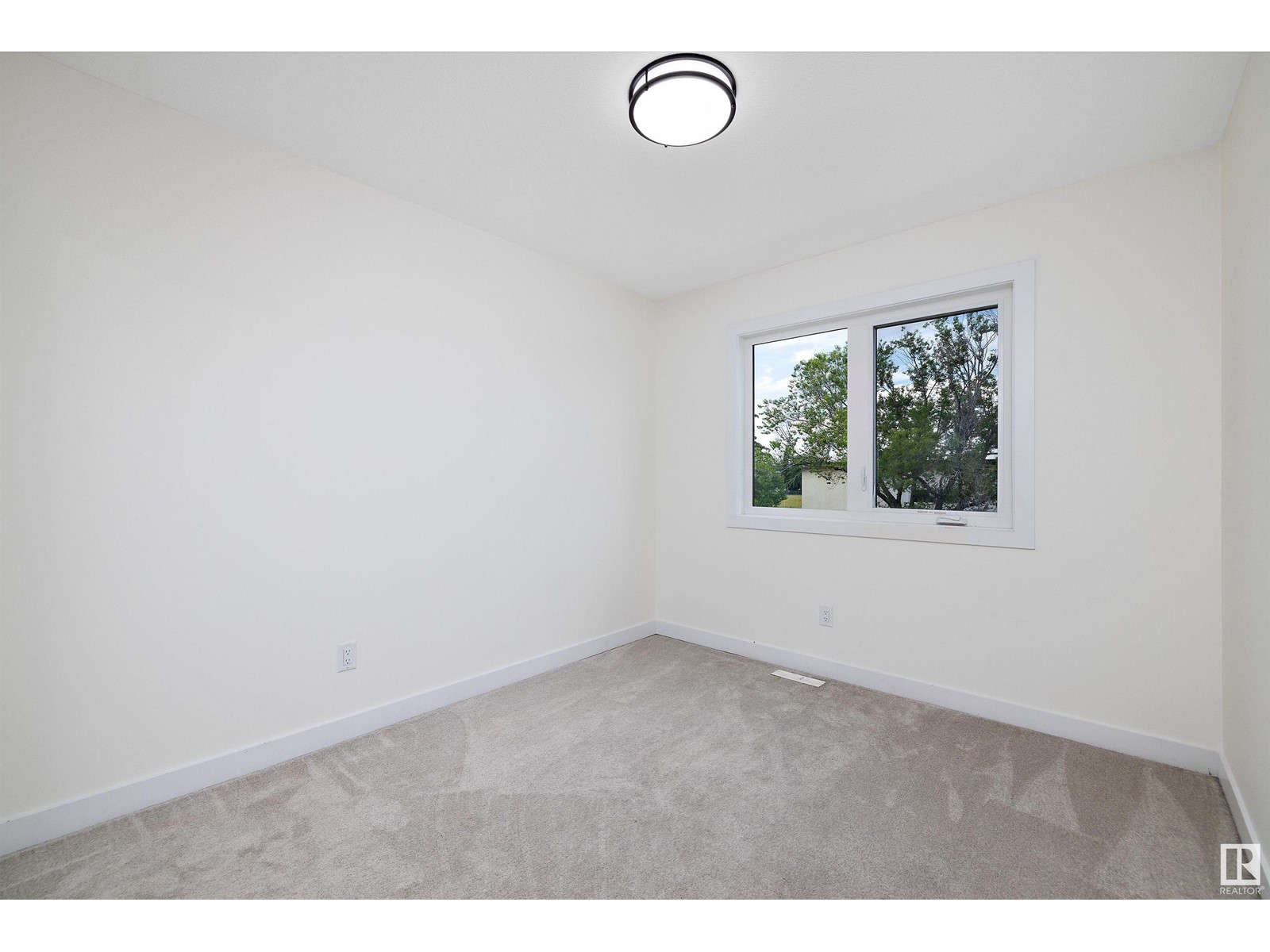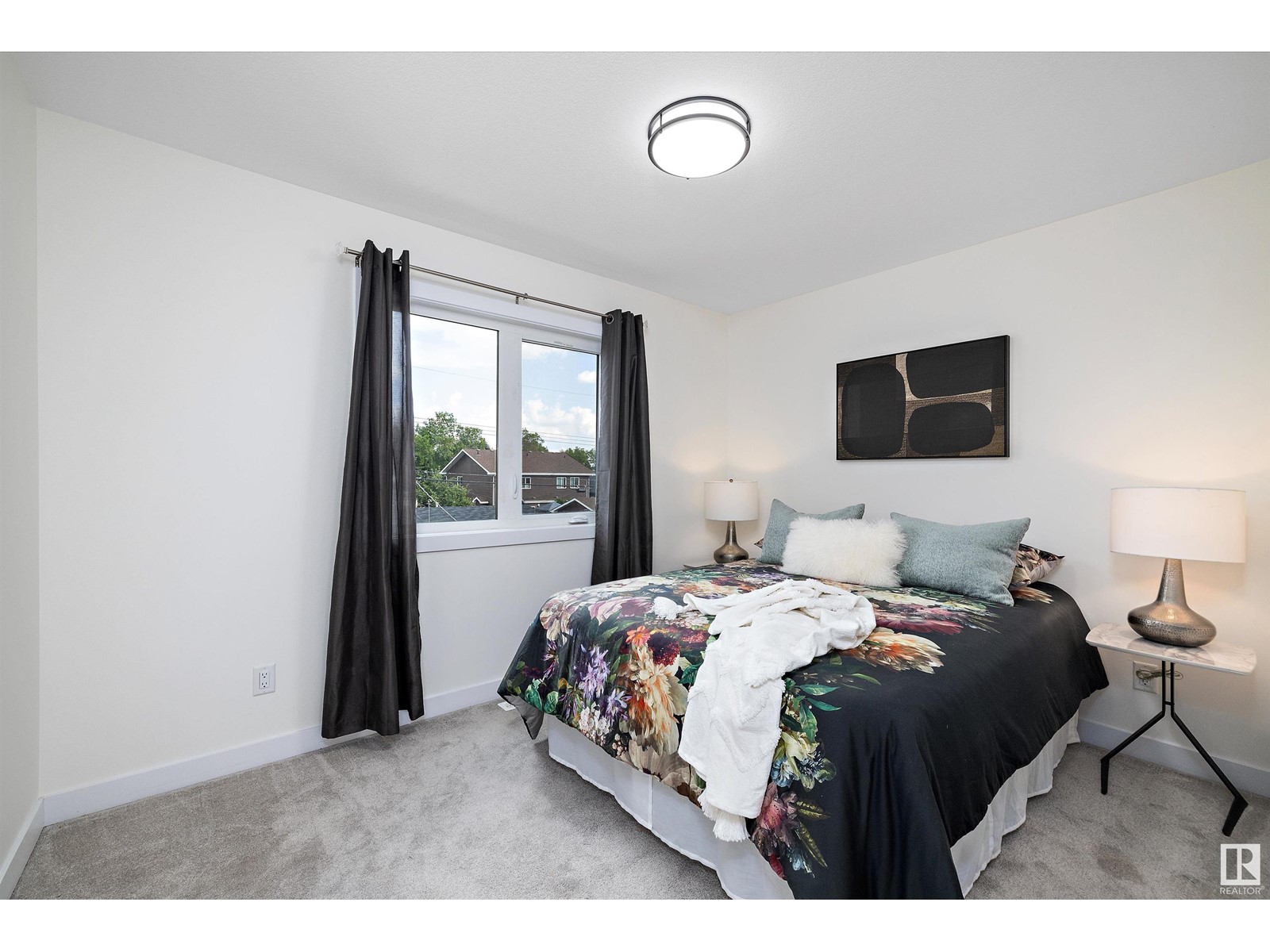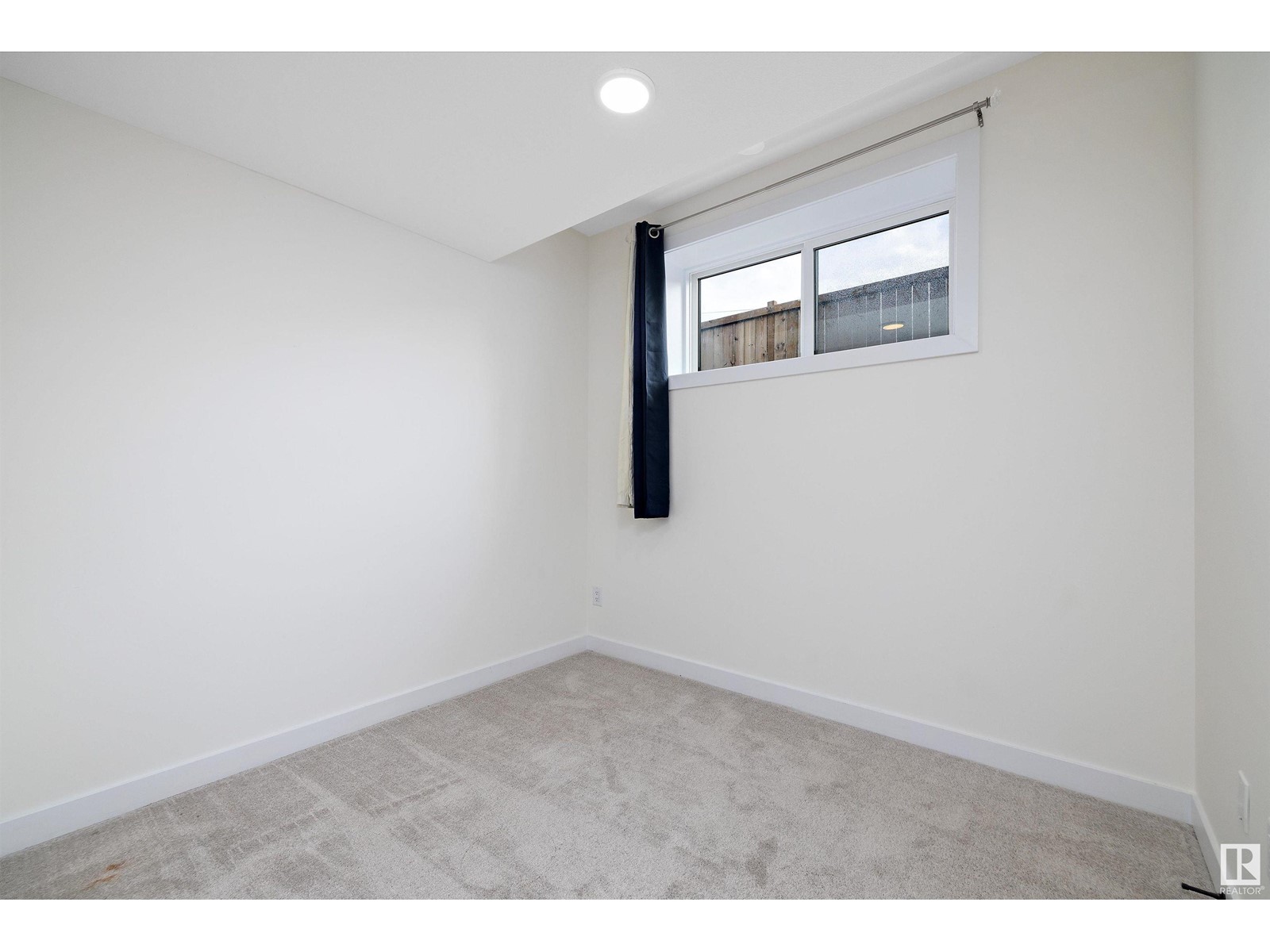4 Bedroom
4 Bathroom
1208.2489 sqft
Fireplace
Forced Air
$399,000
Welcome to Canora! This charming 2-story corner unit offers over 1,500+ sqft of living space, with 4 BEDROOMS, 3.5 BATHROOMS, and a fully finished basement! The main floor features a bright, open-concept layout with a formal living room & fireplace that's perfect for entertaining. The modern kitchen is a chef's delight, with plenty of cabinetry, stylish fixtures, S&S appliances, & a cozy dining nook. You'll also find a convenient back door access that connects to your DETACHED GARAGE and a 2pc bathroom on this level. Head upstairs to discover a lovely master suite with a gorgeous 4pc ENSUITE and a spacious WALK-IN CLOSET. Two additional bedrooms and another 4pc bathroom complete the upper level. The FULLY FINISHED BASEMENT adds even more space, with a family room, an extra bedroom, and a 4pc bathperfect for guests or additional living space. Located close to all amenities and just 10 minutes from downtown, this home is move-in ready with NO CONDO FEES. Come see it, fall in love, and make it yours today! (id:47041)
Property Details
|
MLS® Number
|
E4401853 |
|
Property Type
|
Single Family |
|
Neigbourhood
|
Canora |
|
Amenities Near By
|
Playground, Public Transit, Schools, Shopping |
|
Features
|
Flat Site, No Back Lane, Park/reserve |
Building
|
Bathroom Total
|
4 |
|
Bedrooms Total
|
4 |
|
Amenities
|
Ceiling - 9ft, Vinyl Windows |
|
Appliances
|
Dishwasher, Dryer, Garage Door Opener Remote(s), Microwave Range Hood Combo, Refrigerator, Stove, Washer |
|
Basement Development
|
Finished |
|
Basement Type
|
Full (finished) |
|
Constructed Date
|
2021 |
|
Construction Style Attachment
|
Attached |
|
Fireplace Fuel
|
Electric |
|
Fireplace Present
|
Yes |
|
Fireplace Type
|
Insert |
|
Half Bath Total
|
1 |
|
Heating Type
|
Forced Air |
|
Stories Total
|
2 |
|
Size Interior
|
1208.2489 Sqft |
|
Type
|
Row / Townhouse |
Parking
Land
|
Acreage
|
No |
|
Land Amenities
|
Playground, Public Transit, Schools, Shopping |
|
Size Irregular
|
182.86 |
|
Size Total
|
182.86 M2 |
|
Size Total Text
|
182.86 M2 |
Rooms
| Level |
Type |
Length |
Width |
Dimensions |
|
Basement |
Den |
2.46 m |
2.68 m |
2.46 m x 2.68 m |
|
Basement |
Bedroom 4 |
3.44 m |
4 m |
3.44 m x 4 m |
|
Basement |
Laundry Room |
1.63 m |
1.49 m |
1.63 m x 1.49 m |
|
Main Level |
Living Room |
4.7 m |
3.65 m |
4.7 m x 3.65 m |
|
Main Level |
Dining Room |
2.21 m |
2.85 m |
2.21 m x 2.85 m |
|
Main Level |
Kitchen |
2.6 m |
4.46 m |
2.6 m x 4.46 m |
|
Upper Level |
Primary Bedroom |
3.59 m |
2.72 m |
3.59 m x 2.72 m |
|
Upper Level |
Bedroom 2 |
3.86 m |
2.8 m |
3.86 m x 2.8 m |
|
Upper Level |
Bedroom 3 |
3.99 m |
2.75 m |
3.99 m x 2.75 m |











































