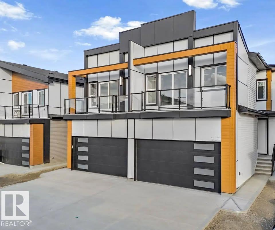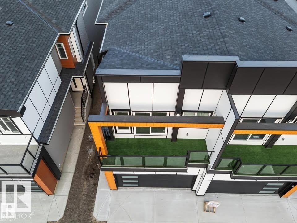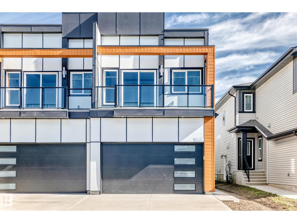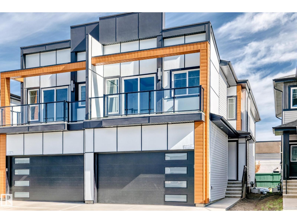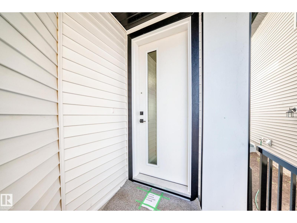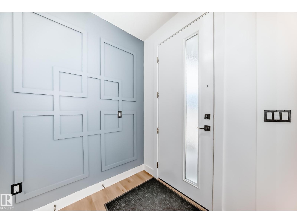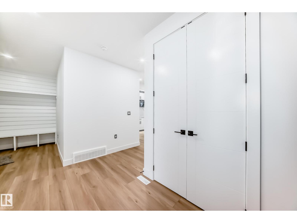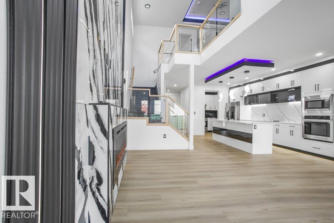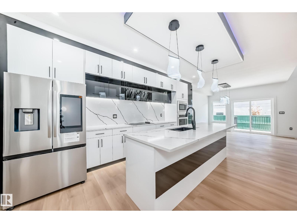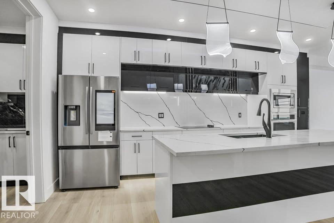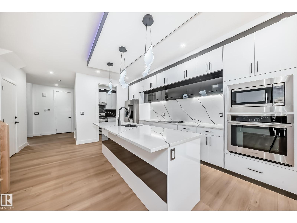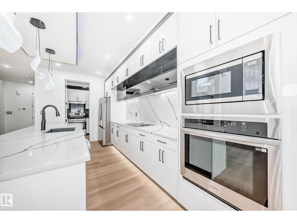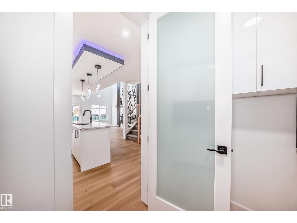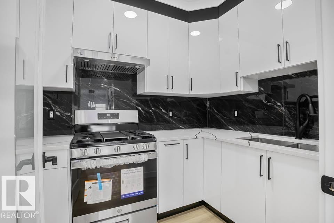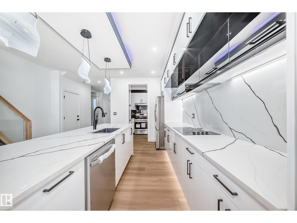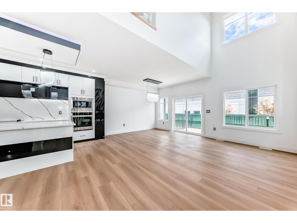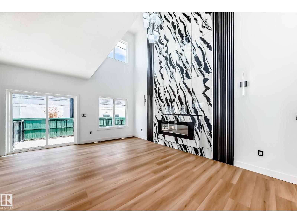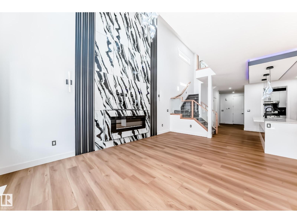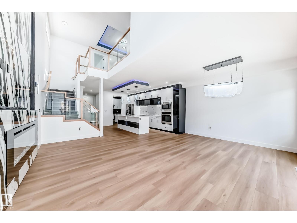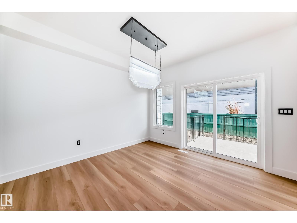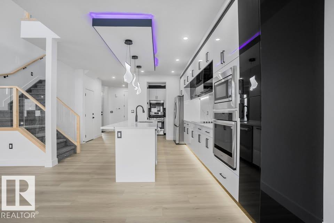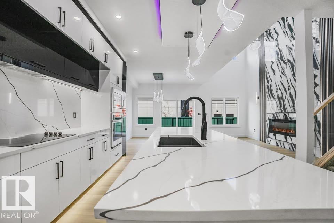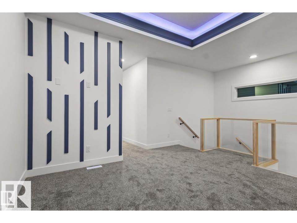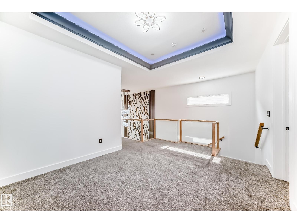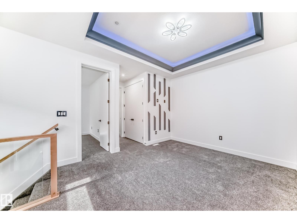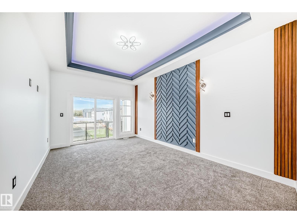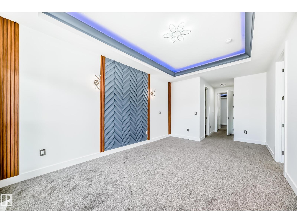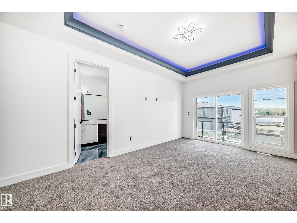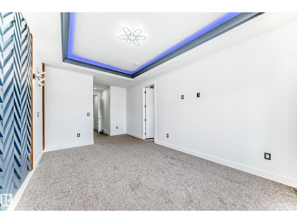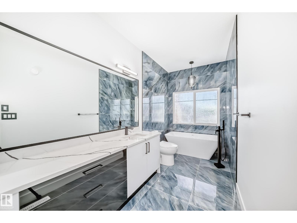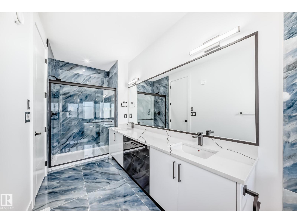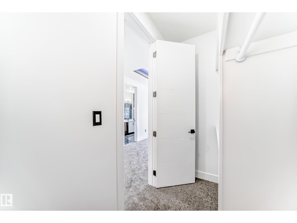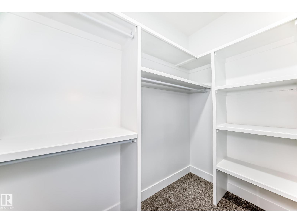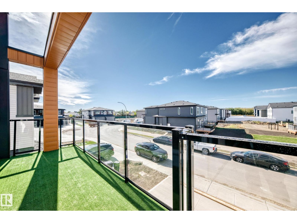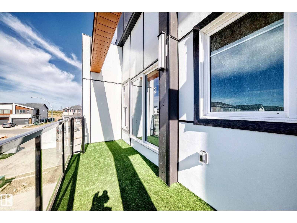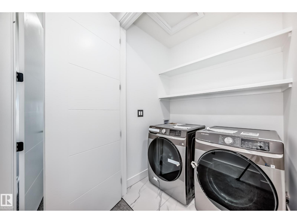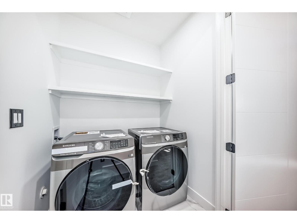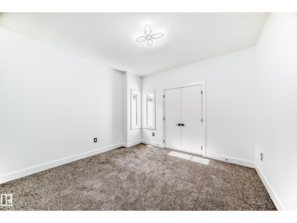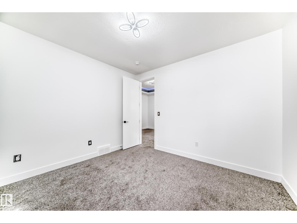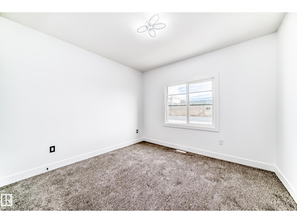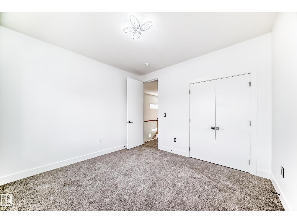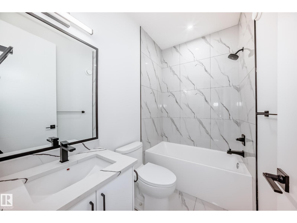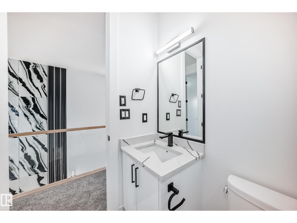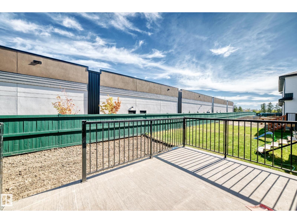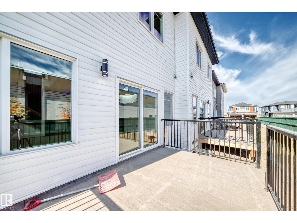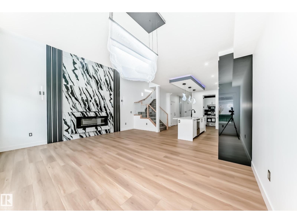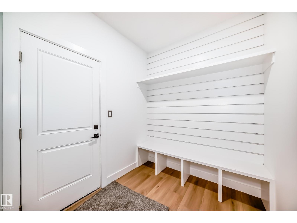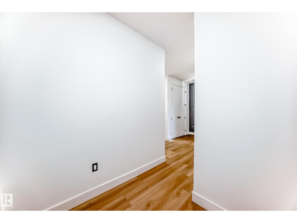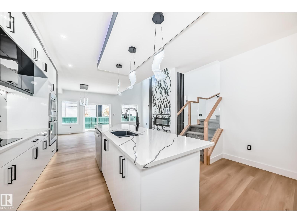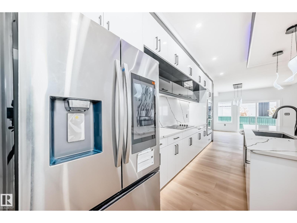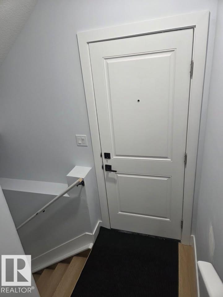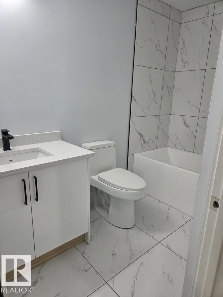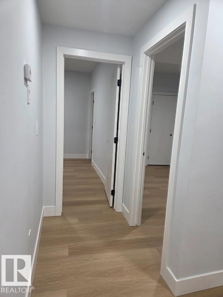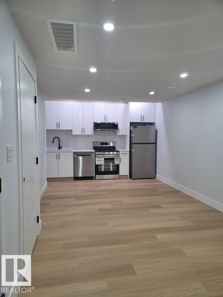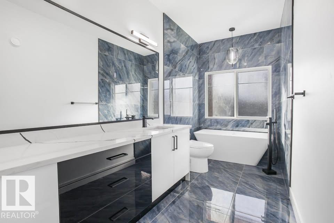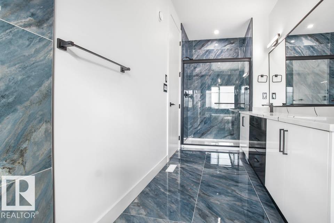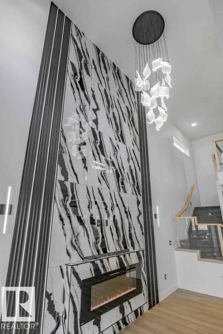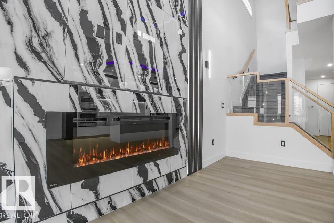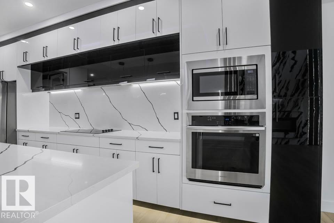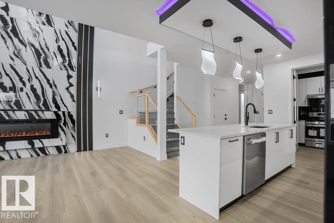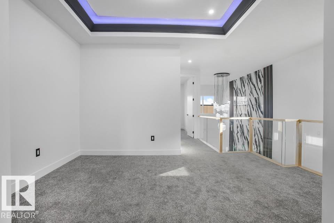5 Bedroom
4 Bathroom
2,070 ft2
Forced Air
$649,999
Nested in the highly sought community of Gorman is this well appointed, fully upgraded and custom built semi-detached home with a finished basement with separate heating furnace. Step into the foyer where luxury vinyl plank leads to the open concept living area with OPEN-TO-ABOVE ceiling, flooded with natural light. The custom kitchen showcases QUARTZ counter tops, modern cabinetry with built in appliances and a SPICE KITCHEN. Upstairs, you will love the tranquil primary suite with a PRIVATE BALCONY, luxurious 5pc ensuite and a walk in closet. You’ll also find 2 generous size bedrooms, 4pc bath, a cozy bonus room and a convenient upstairs laundry. The finished basement offers a 2-bedroom, kitchen, full bath and living area perfect family use. Enjoy outdoor living on the completed deck, with quick access to Anthony Henday Drive, grocery stores, schools, and nearby amenities. (id:47041)
Property Details
|
MLS® Number
|
E4460188 |
|
Property Type
|
Single Family |
|
Neigbourhood
|
Gorman |
|
Amenities Near By
|
Playground, Schools |
|
Features
|
See Remarks |
|
Structure
|
Deck |
Building
|
Bathroom Total
|
4 |
|
Bedrooms Total
|
5 |
|
Appliances
|
Dishwasher, Dryer, Garage Door Opener Remote(s), Garage Door Opener, Hood Fan, Oven - Built-in, Refrigerator, Stove, Gas Stove(s) |
|
Basement Development
|
Finished |
|
Basement Type
|
Full (finished) |
|
Constructed Date
|
2025 |
|
Construction Style Attachment
|
Semi-detached |
|
Fire Protection
|
Smoke Detectors |
|
Half Bath Total
|
1 |
|
Heating Type
|
Forced Air |
|
Stories Total
|
2 |
|
Size Interior
|
2,070 Ft2 |
|
Type
|
Duplex |
Parking
Land
|
Acreage
|
No |
|
Land Amenities
|
Playground, Schools |
Rooms
| Level |
Type |
Length |
Width |
Dimensions |
|
Basement |
Bedroom 4 |
|
|
Measurements not available |
|
Basement |
Bedroom 5 |
|
|
Measurements not available |
|
Main Level |
Living Room |
|
|
Measurements not available |
|
Main Level |
Dining Room |
|
|
Measurements not available |
|
Main Level |
Kitchen |
|
|
Measurements not available |
|
Upper Level |
Primary Bedroom |
|
|
Measurements not available |
|
Upper Level |
Bedroom 2 |
|
|
Measurements not available |
|
Upper Level |
Bedroom 3 |
|
|
Measurements not available |
|
Upper Level |
Bonus Room |
|
|
Measurements not available |
https://www.realtor.ca/real-estate/28933840/15415-20-st-nw-nw-edmonton-gorman
