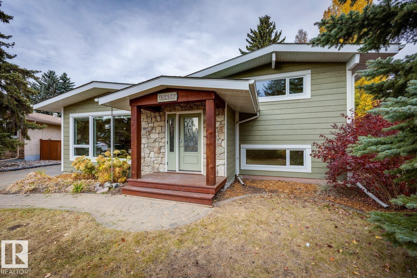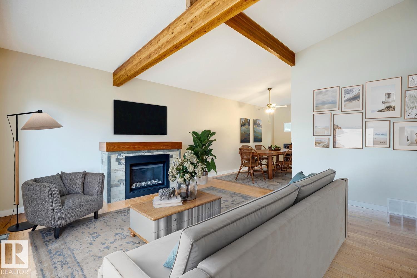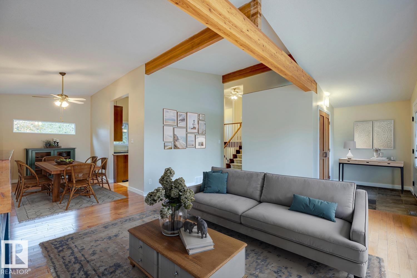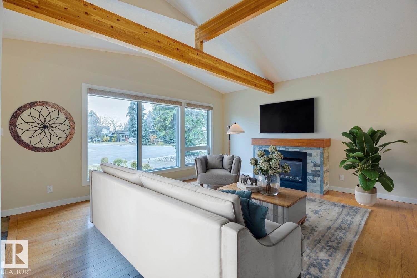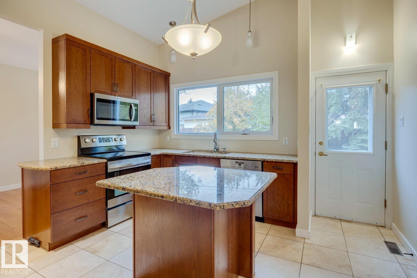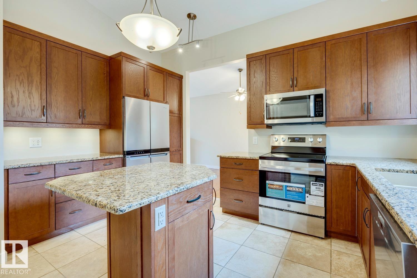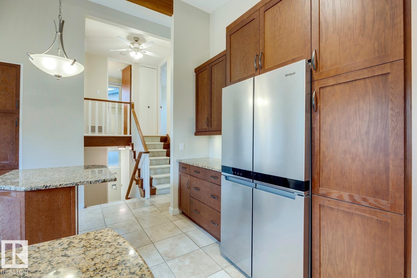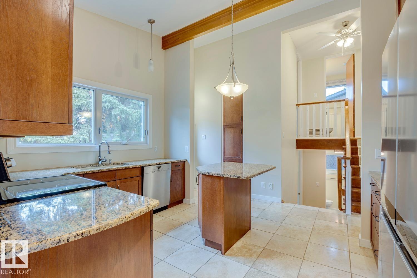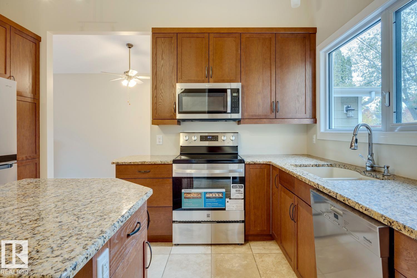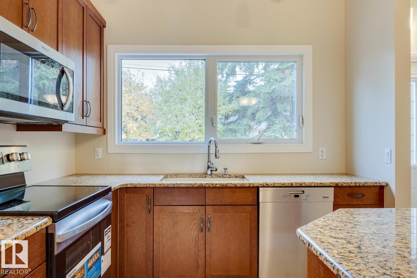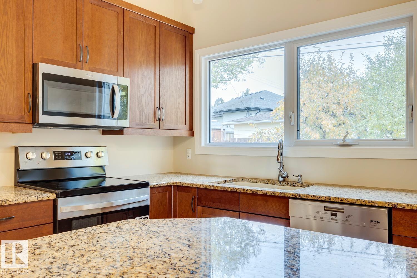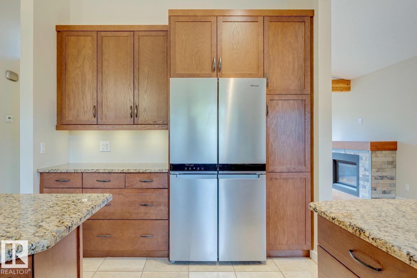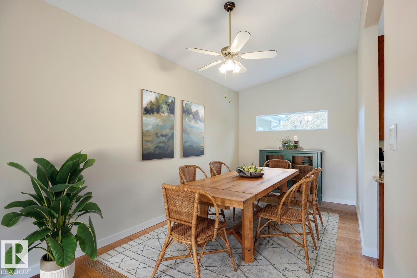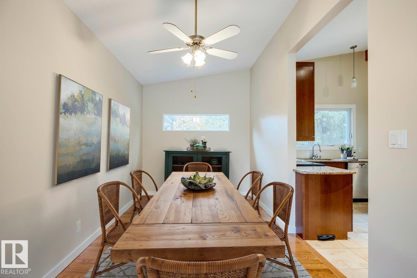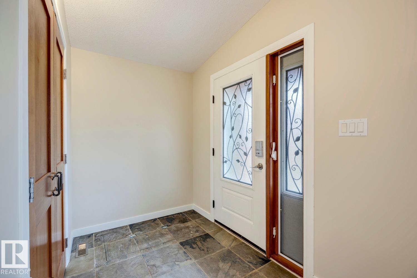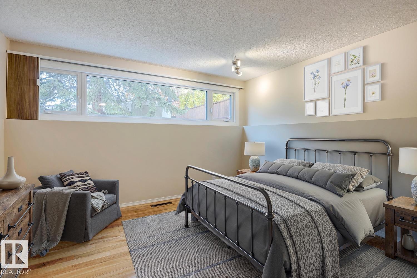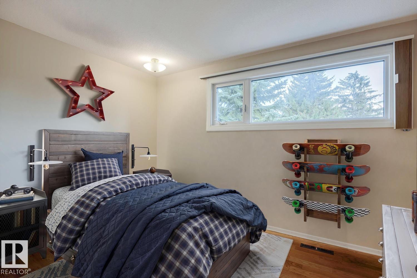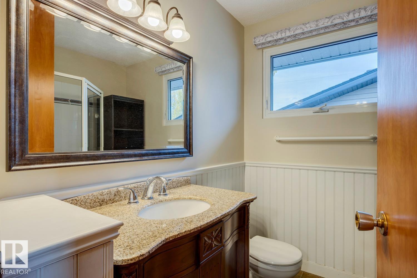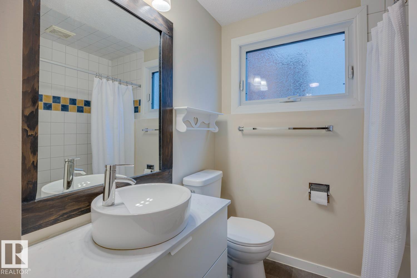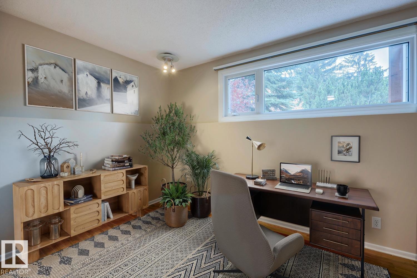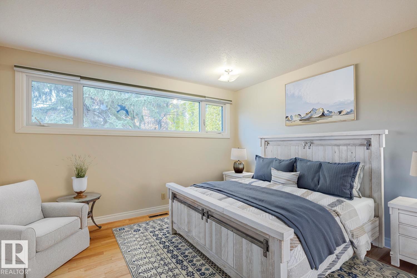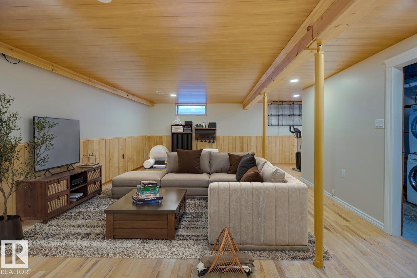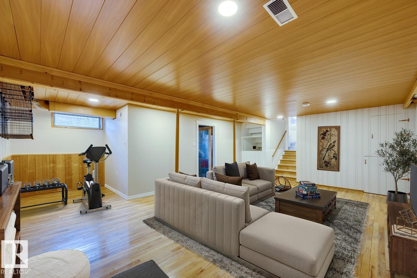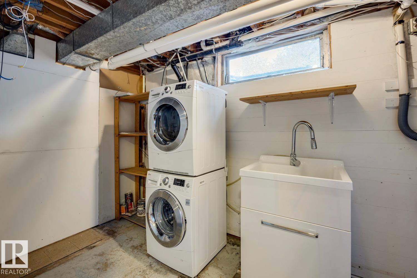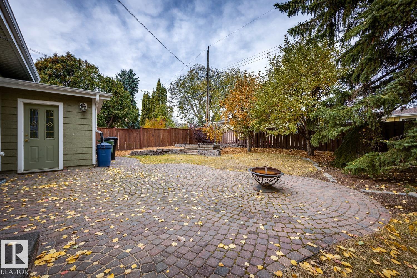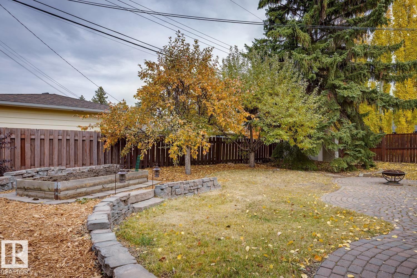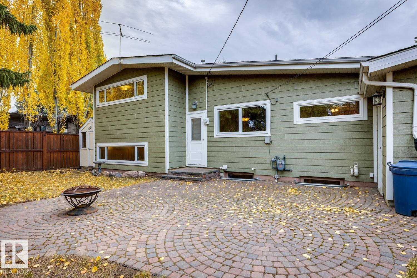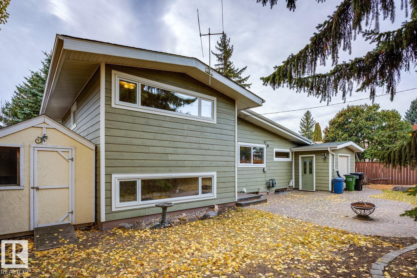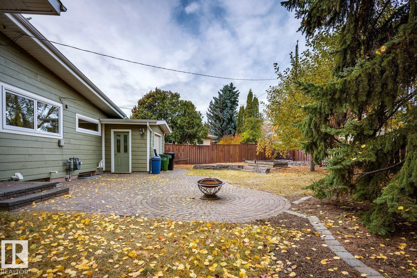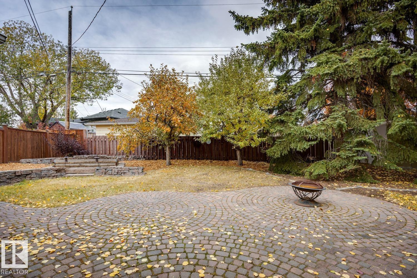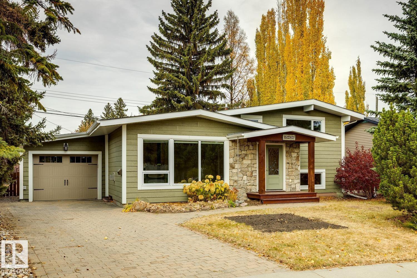4 Bedroom
2 Bathroom
1,123 ft2
Fireplace
Forced Air
$650,000
Terrific family home located in the desirable community of Rio Terrace! This unique 4-level split is located on a very quiet street, sits upon a beautiful 6300+ sqft lot, offers 1900+ sqft of living space, 4 total bedrooms, 2 full baths, and has undergone major renovations! The main floor features a spacious floor plan, great kitchen w/s.s. appliances and granite counters, open beam living area w/lavish fireplace, and formal dining. Upstairs you will find 2 good sized bedrooms and full bath. The lower level offers 2 additional bedrooms and additional full bath. The fully finished basement features a huge rec area and storage space. Outside you will enjoy the very private yard and mature landscaping. Extensive renovations include: newer kitchen, windows, roof, flooring, furnace, electrical, appliances, paint, exterior, driveway, landscaping, and much more! Located steps to great schools, public transit, close proximity to the University of Alberta and downtown. Great opportunity in a great area! (id:47041)
Property Details
|
MLS® Number
|
E4463940 |
|
Property Type
|
Single Family |
|
Neigbourhood
|
Rio Terrace |
|
Amenities Near By
|
Playground, Schools, Shopping |
|
Features
|
Cul-de-sac, Flat Site, Lane, No Animal Home, No Smoking Home |
Building
|
Bathroom Total
|
2 |
|
Bedrooms Total
|
4 |
|
Appliances
|
Dishwasher, Dryer, Microwave Range Hood Combo, Refrigerator, Stove, Washer, Window Coverings |
|
Basement Development
|
Finished |
|
Basement Type
|
Full (finished) |
|
Ceiling Type
|
Open |
|
Constructed Date
|
1961 |
|
Construction Style Attachment
|
Detached |
|
Fireplace Fuel
|
Gas |
|
Fireplace Present
|
Yes |
|
Fireplace Type
|
Unknown |
|
Heating Type
|
Forced Air |
|
Size Interior
|
1,123 Ft2 |
|
Type
|
House |
Parking
Land
|
Acreage
|
No |
|
Fence Type
|
Fence |
|
Land Amenities
|
Playground, Schools, Shopping |
|
Size Irregular
|
593.87 |
|
Size Total
|
593.87 M2 |
|
Size Total Text
|
593.87 M2 |
Rooms
| Level |
Type |
Length |
Width |
Dimensions |
|
Basement |
Family Room |
6.36 m |
4.65 m |
6.36 m x 4.65 m |
|
Lower Level |
Bedroom 3 |
3.61 m |
3.21 m |
3.61 m x 3.21 m |
|
Lower Level |
Bedroom 4 |
3.73 m |
2.39 m |
3.73 m x 2.39 m |
|
Main Level |
Living Room |
4.97 m |
4.6 m |
4.97 m x 4.6 m |
|
Main Level |
Dining Room |
2.61 m |
4.3 m |
2.61 m x 4.3 m |
|
Main Level |
Kitchen |
2.7 m |
4.18 m |
2.7 m x 4.18 m |
|
Upper Level |
Primary Bedroom |
3.93 m |
3.35 m |
3.93 m x 3.35 m |
|
Upper Level |
Bedroom 2 |
3.93 m |
2.57 m |
3.93 m x 2.57 m |
https://www.realtor.ca/real-estate/29045391/15426-74-av-nw-edmonton-rio-terrace
