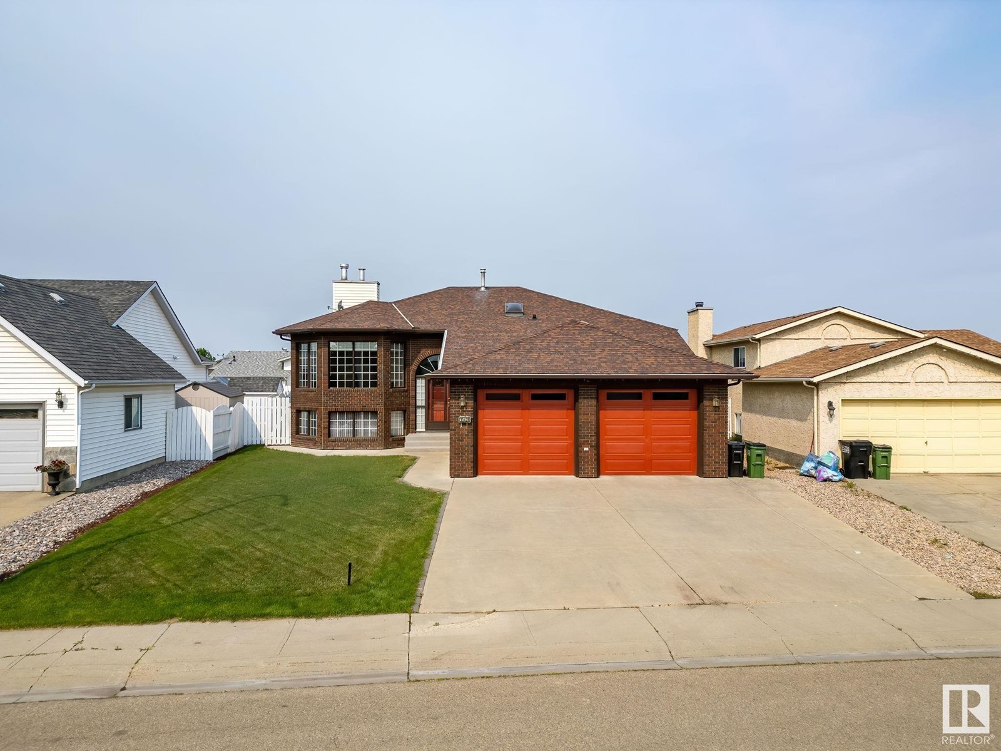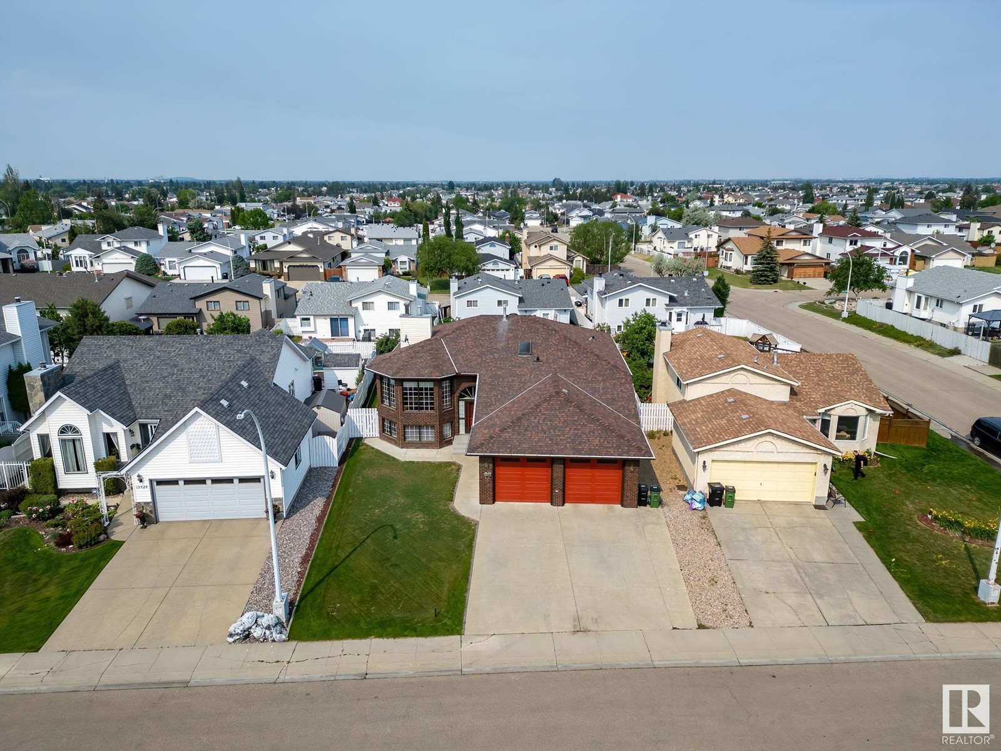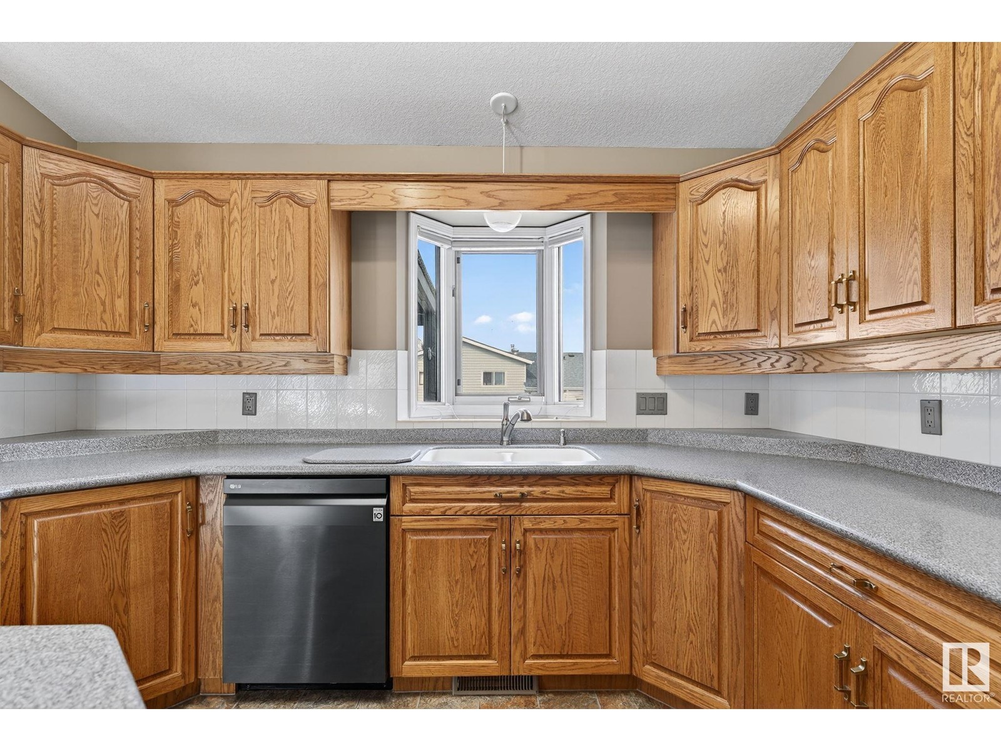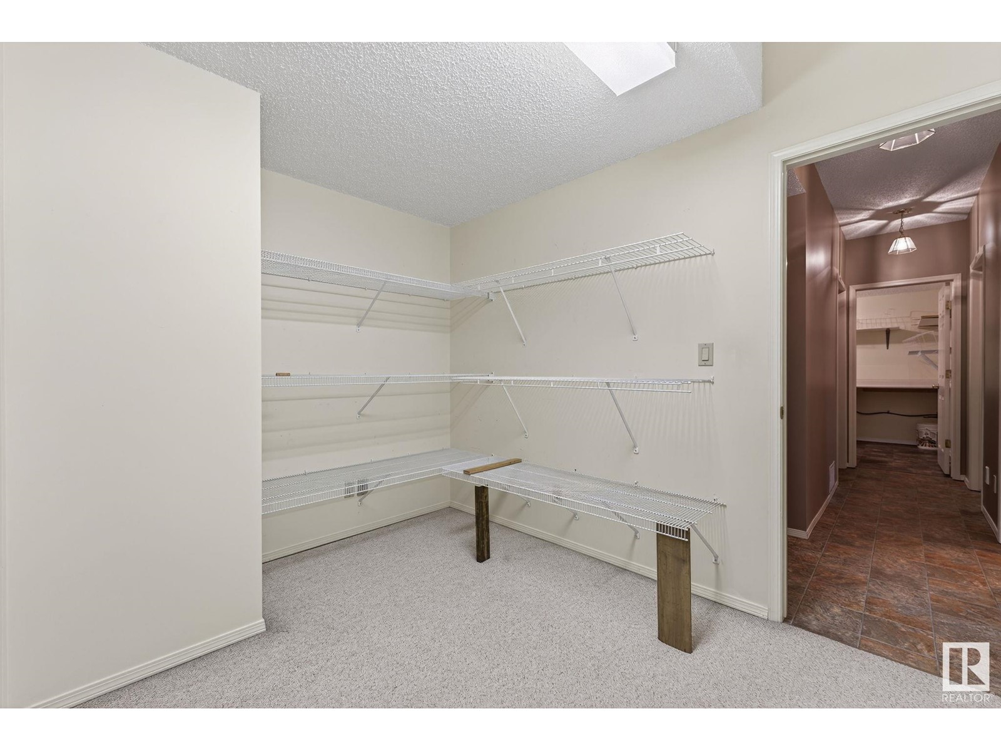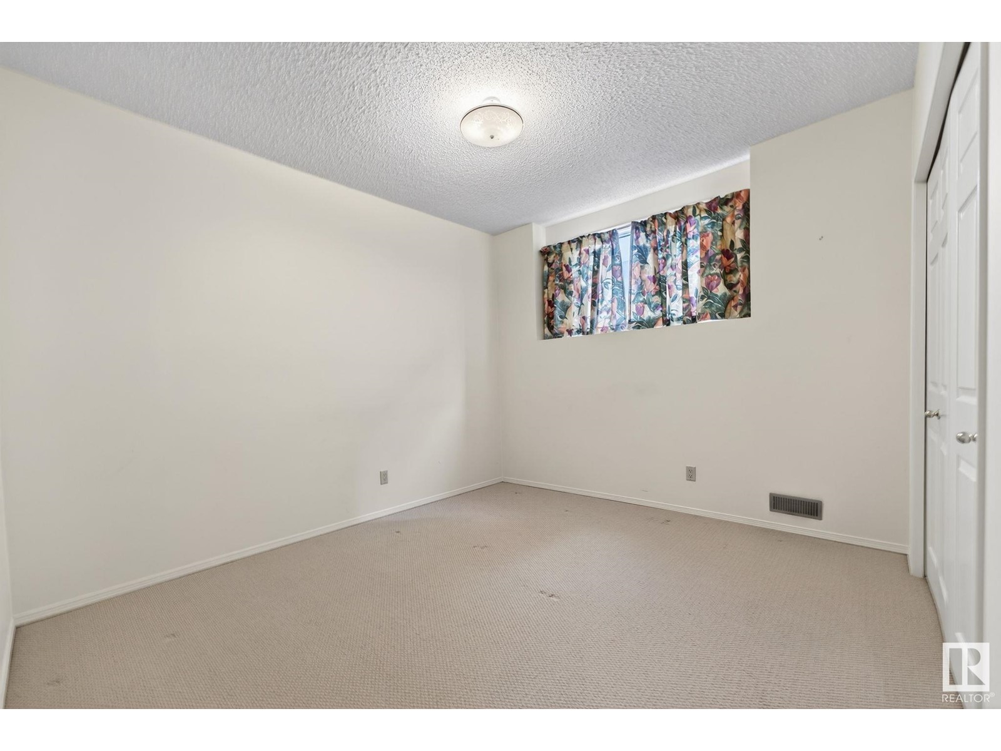4 Bedroom
3 Bathroom
1,562 ft2
Fireplace
Central Air Conditioning
Forced Air
$544,900
Welcome to this beautifully maintained 1561 sq ft bi-level in the quiet, family-friendly community of Ozerna. With 4 bedrooms — 2 up and 2 down — there’s plenty of space for a growing or multi-generational family. The fully finished basement includes a separate entrance, offering great potential for guest quarters or future suite development. Enjoy cozy evenings with two fireplaces, one on each level, adding warmth and charm throughout. Step outside to a large deck — perfect for entertaining or relaxing in the hot tub — overlooking a well-kept yard with underground sprinklers. The timeless brick and vinyl exterior offers durability and curb appeal. Nestled in a peaceful, established neighborhood, you’ll love the tranquility while still being close to schools, parks, shopping, and major routes. Don’t miss this incredible one-owner property — a rare find in one of Edmonton’s most desirable communities! (id:47041)
Property Details
|
MLS® Number
|
E4440467 |
|
Property Type
|
Single Family |
|
Neigbourhood
|
Ozerna |
|
Amenities Near By
|
Playground, Public Transit, Schools, Shopping |
|
Features
|
No Back Lane, Skylight |
|
Structure
|
Deck |
Building
|
Bathroom Total
|
3 |
|
Bedrooms Total
|
4 |
|
Amenities
|
Ceiling - 9ft |
|
Appliances
|
Dishwasher, Dryer, Freezer, Garage Door Opener Remote(s), Garage Door Opener, Oven - Built-in, Microwave, Refrigerator, Stove, Central Vacuum, Washer, Window Coverings |
|
Basement Development
|
Finished |
|
Basement Type
|
Full (finished) |
|
Constructed Date
|
1990 |
|
Construction Style Attachment
|
Detached |
|
Cooling Type
|
Central Air Conditioning |
|
Fire Protection
|
Smoke Detectors |
|
Fireplace Fuel
|
Gas |
|
Fireplace Present
|
Yes |
|
Fireplace Type
|
Woodstove |
|
Heating Type
|
Forced Air |
|
Stories Total
|
2 |
|
Size Interior
|
1,562 Ft2 |
|
Type
|
House |
Parking
Land
|
Acreage
|
No |
|
Fence Type
|
Fence |
|
Land Amenities
|
Playground, Public Transit, Schools, Shopping |
|
Size Irregular
|
596.34 |
|
Size Total
|
596.34 M2 |
|
Size Total Text
|
596.34 M2 |
Rooms
| Level |
Type |
Length |
Width |
Dimensions |
|
Lower Level |
Den |
2.62 m |
2.7 m |
2.62 m x 2.7 m |
|
Lower Level |
Bedroom 3 |
3.6 m |
2.92 m |
3.6 m x 2.92 m |
|
Lower Level |
Bedroom 4 |
3.59 m |
3.17 m |
3.59 m x 3.17 m |
|
Lower Level |
Recreation Room |
4.12 m |
10.28 m |
4.12 m x 10.28 m |
|
Main Level |
Living Room |
4.32 m |
4.31 m |
4.32 m x 4.31 m |
|
Main Level |
Dining Room |
3.57 m |
5.09 m |
3.57 m x 5.09 m |
|
Main Level |
Kitchen |
3.52 m |
5.54 m |
3.52 m x 5.54 m |
|
Main Level |
Primary Bedroom |
4.3 m |
4.61 m |
4.3 m x 4.61 m |
|
Main Level |
Bedroom 2 |
2.58 m |
3.13 m |
2.58 m x 3.13 m |
|
Main Level |
Laundry Room |
3.34 m |
2.81 m |
3.34 m x 2.81 m |
https://www.realtor.ca/real-estate/28420993/15428-68-st-nw-edmonton-ozerna


