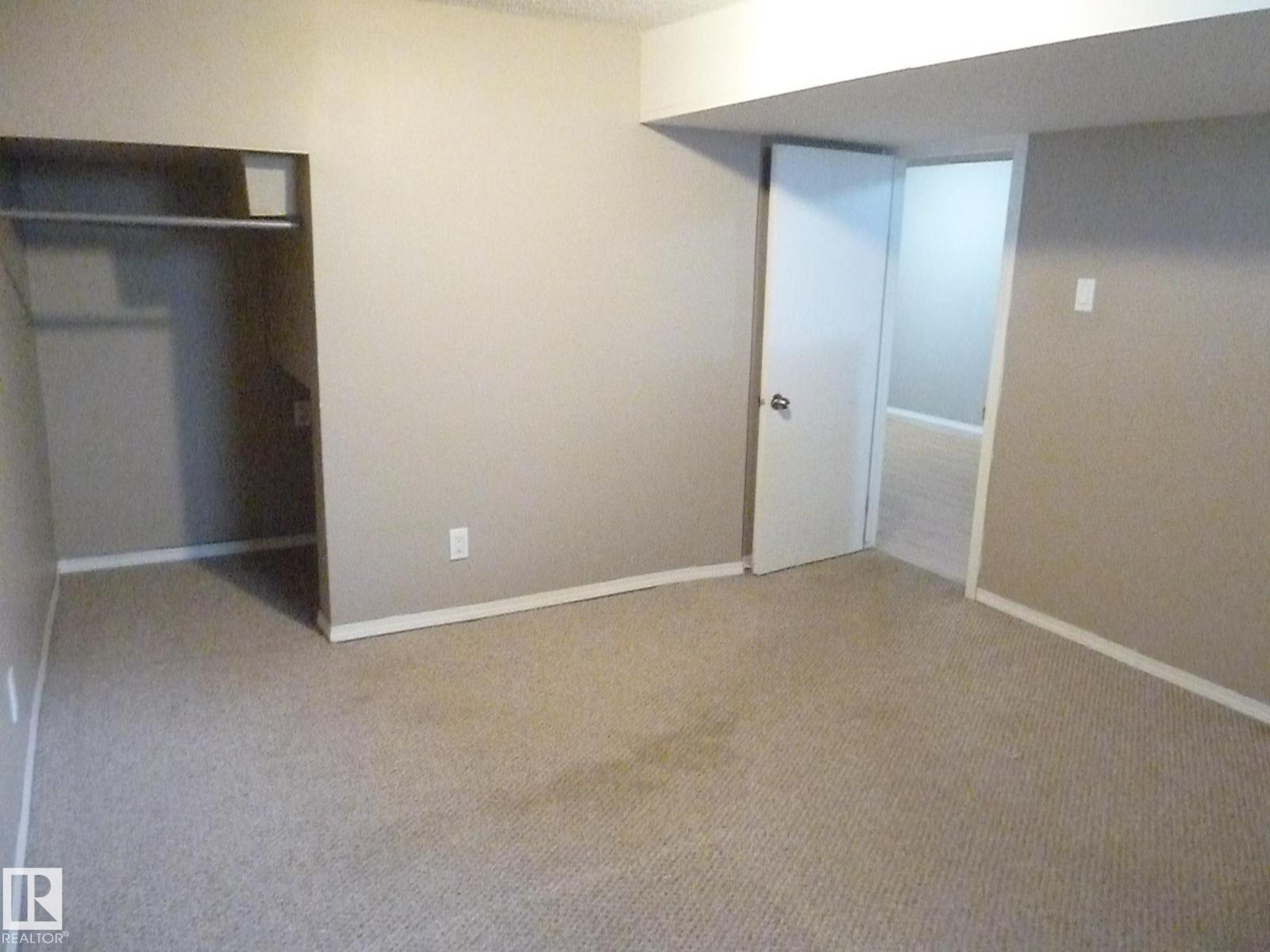3 Bedroom
2 Bathroom
713 ft2
Bungalow
Forced Air
$319,900
Ideal and affordable good condition 2 + 1 bedroom starter home with 2 lovely updated kitchens and 2 full bathrooms and separate entrance in a very desirable westend location situated on a 50' x 125' lot with an overized double detached garage, large deck and fenced yard. Beautiful stone feature wall in the spacious living room, very nice open floor plan both upstairs and down. Conveniently located close to schools, shopping, public transportation. This home offer affordable living! (id:47041)
Property Details
|
MLS® Number
|
E4460834 |
|
Property Type
|
Single Family |
|
Neigbourhood
|
Sherwood |
|
Amenities Near By
|
Playground, Public Transit, Schools, Shopping |
|
Features
|
Flat Site, No Animal Home, No Smoking Home |
|
Structure
|
Deck |
Building
|
Bathroom Total
|
2 |
|
Bedrooms Total
|
3 |
|
Amenities
|
Vinyl Windows |
|
Architectural Style
|
Bungalow |
|
Basement Development
|
Finished |
|
Basement Type
|
Full (finished) |
|
Constructed Date
|
1955 |
|
Construction Style Attachment
|
Detached |
|
Heating Type
|
Forced Air |
|
Stories Total
|
1 |
|
Size Interior
|
713 Ft2 |
|
Type
|
House |
Parking
Land
|
Acreage
|
No |
|
Fence Type
|
Fence |
|
Land Amenities
|
Playground, Public Transit, Schools, Shopping |
|
Size Irregular
|
583.98 |
|
Size Total
|
583.98 M2 |
|
Size Total Text
|
583.98 M2 |
Rooms
| Level |
Type |
Length |
Width |
Dimensions |
|
Basement |
Bedroom 3 |
3.56 m |
3.3 m |
3.56 m x 3.3 m |
|
Basement |
Second Kitchen |
3.25 m |
2.82 m |
3.25 m x 2.82 m |
|
Main Level |
Living Room |
4.62 m |
4.06 m |
4.62 m x 4.06 m |
|
Main Level |
Kitchen |
3.25 m |
3.2 m |
3.25 m x 3.2 m |
|
Main Level |
Primary Bedroom |
3.55 m |
3.3 m |
3.55 m x 3.3 m |
|
Main Level |
Bedroom 2 |
3.27 m |
2.53 m |
3.27 m x 2.53 m |
https://www.realtor.ca/real-estate/28951702/15432-92-av-nw-edmonton-sherwood


























