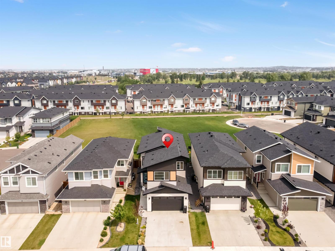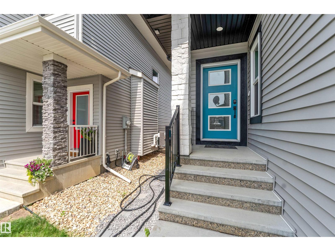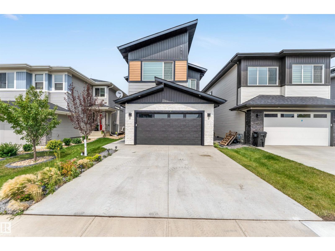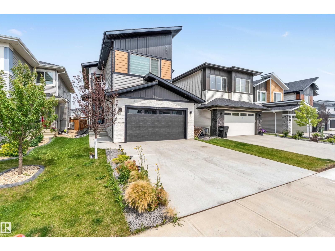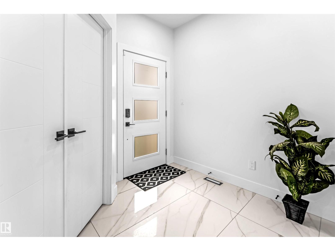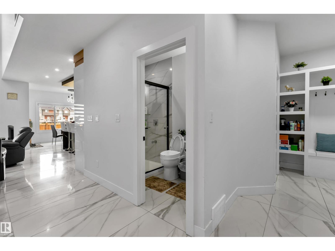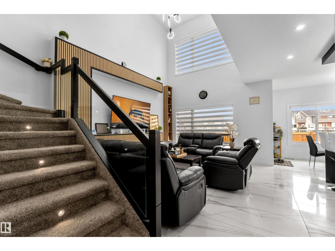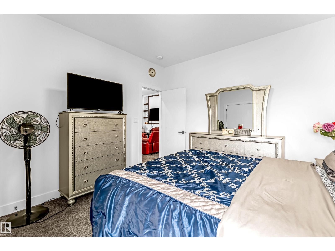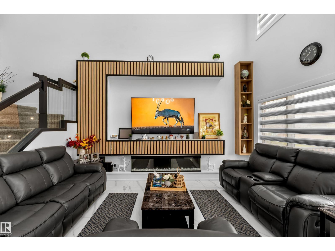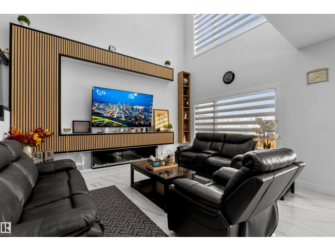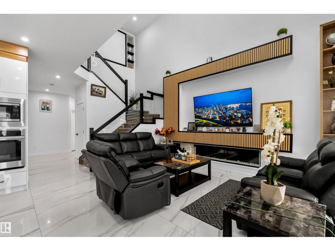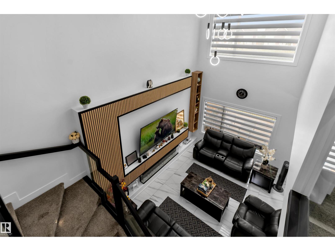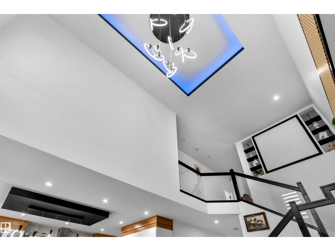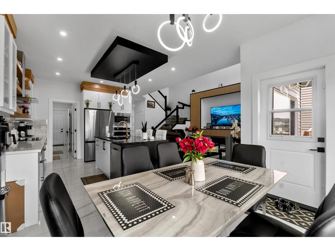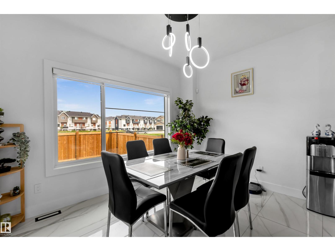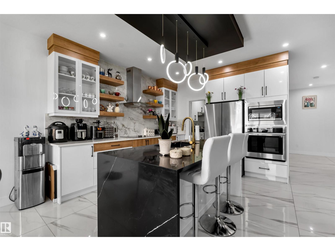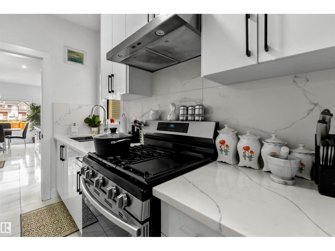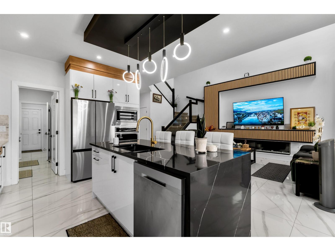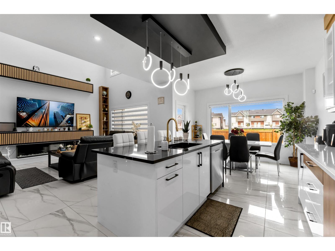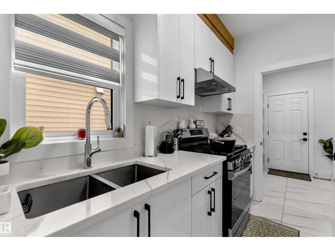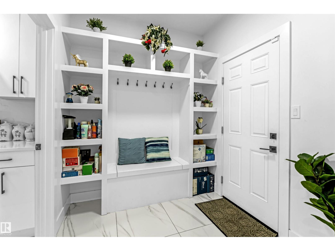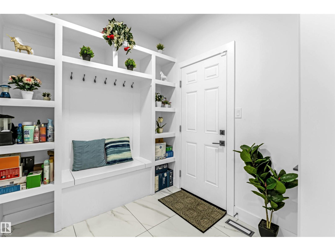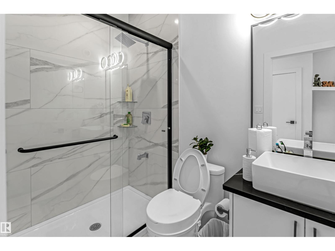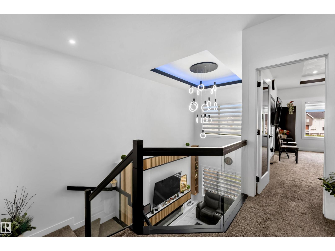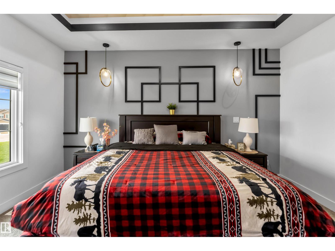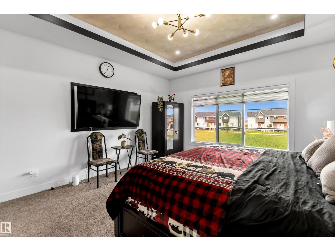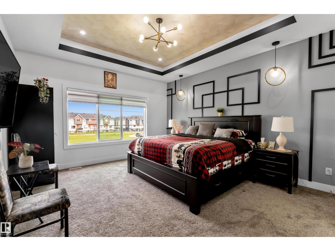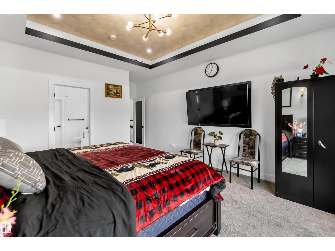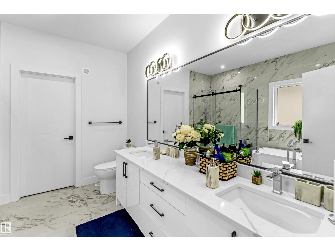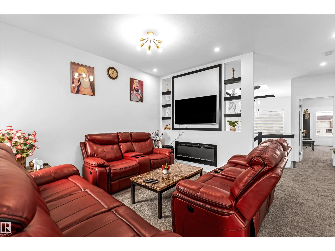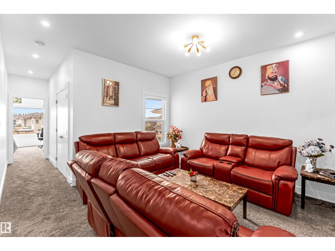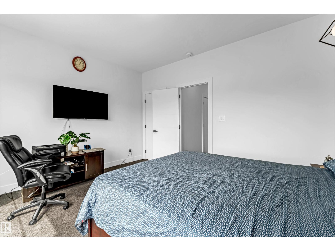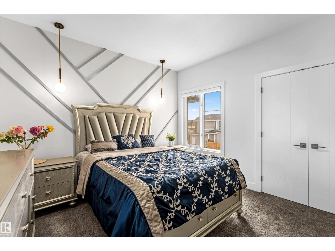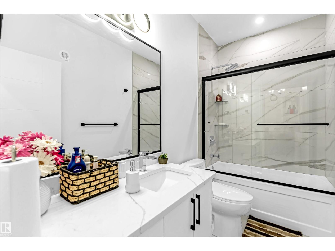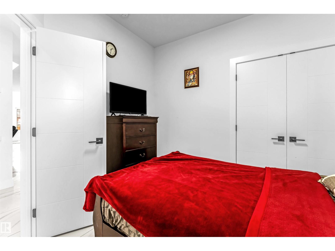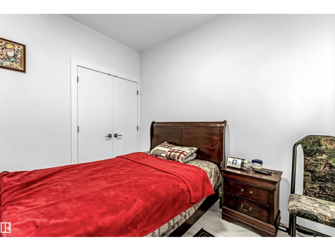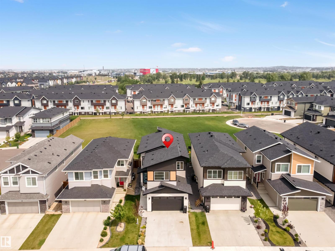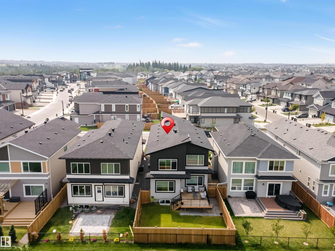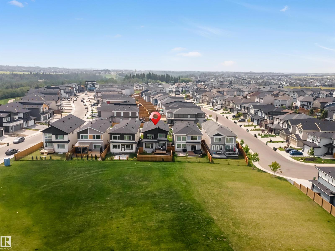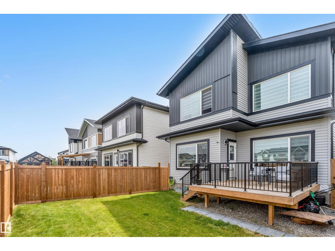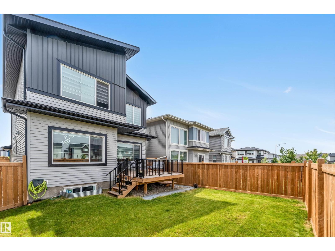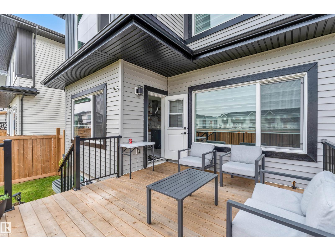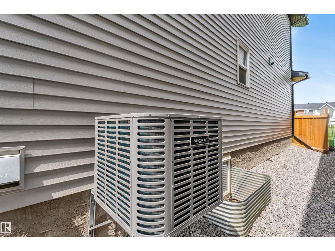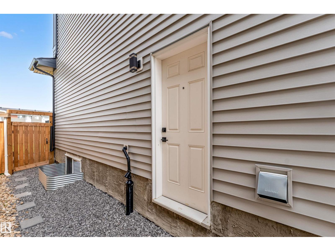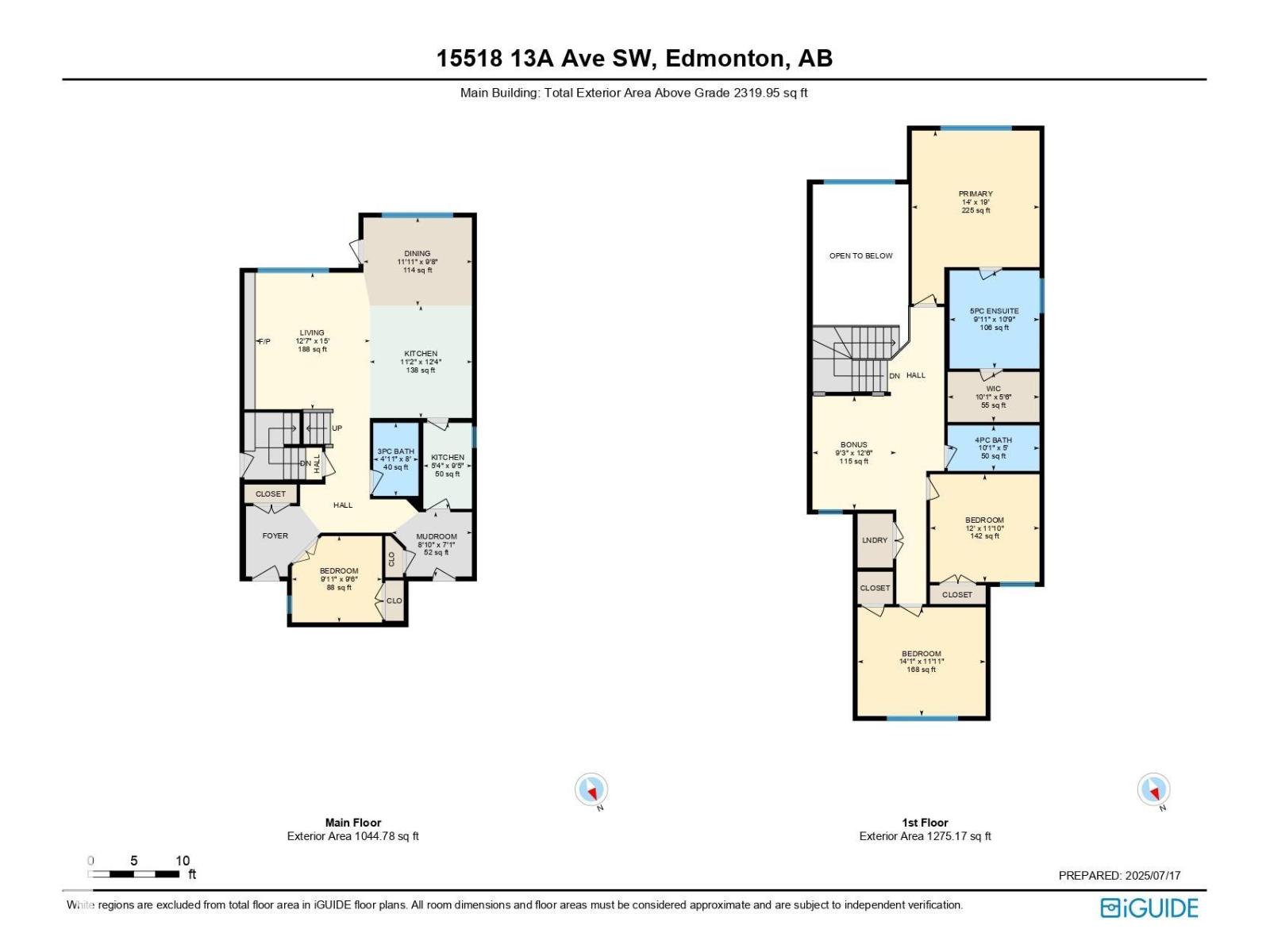4 Bedroom
3 Bathroom
2,320 ft2
Central Air Conditioning
Forced Air
$724,999
Welcome to this fully custom-built 2,319 sq. ft. home in the desirable Glenridding community! Backing onto a park for privacy and scenic views, this home features a main-floor bedroom and full bath, perfect for guests or multigenerational living. Enjoy elegant tile flooring, a modern kitchen with built-in appliances, spice kitchen, and a waterfall island. Upstairs offers 3 spacious bedrooms, 2 full baths, and a bright bonus room with a feature wall and cozy fireplace. Indented ceilings in the bonus room and primary bedroom add a custom touch. Stay comfortable year-round with central A/C. The unfinished basement includes a separate side entry, 9-ft ceilings, and three large windows, ready for future development. Ideally located within walking distance to trails and a golf course, and just 5 minutes to schools, Windermere Plaza, and Canadian Tire. Complete with a double attached garage, this home blends luxury, comfort, and convenience! (id:47041)
Property Details
|
MLS® Number
|
E4463159 |
|
Property Type
|
Single Family |
|
Neigbourhood
|
Glenridding Ravine |
|
Amenities Near By
|
Airport, Park, Golf Course, Playground, Schools, Shopping |
|
Features
|
See Remarks, No Back Lane, No Smoking Home |
|
Structure
|
Deck |
Building
|
Bathroom Total
|
3 |
|
Bedrooms Total
|
4 |
|
Amenities
|
Ceiling - 9ft |
|
Appliances
|
Dishwasher, Dryer, Garage Door Opener, Hood Fan, Oven - Built-in, Refrigerator, Stove, Gas Stove(s), Washer, Window Coverings |
|
Basement Development
|
Unfinished |
|
Basement Type
|
Full (unfinished) |
|
Constructed Date
|
2023 |
|
Construction Style Attachment
|
Detached |
|
Cooling Type
|
Central Air Conditioning |
|
Fire Protection
|
Smoke Detectors |
|
Heating Type
|
Forced Air |
|
Stories Total
|
2 |
|
Size Interior
|
2,320 Ft2 |
|
Type
|
House |
Parking
Land
|
Acreage
|
No |
|
Fence Type
|
Fence |
|
Land Amenities
|
Airport, Park, Golf Course, Playground, Schools, Shopping |
|
Size Irregular
|
373.58 |
|
Size Total
|
373.58 M2 |
|
Size Total Text
|
373.58 M2 |
Rooms
| Level |
Type |
Length |
Width |
Dimensions |
|
Main Level |
Living Room |
3.02 m |
2.89 m |
3.02 m x 2.89 m |
|
Main Level |
Dining Room |
3.63 m |
2.95 m |
3.63 m x 2.95 m |
|
Main Level |
Kitchen |
3.42 m |
3.76 m |
3.42 m x 3.76 m |
|
Main Level |
Bedroom 4 |
3.02 m |
2.89 m |
3.02 m x 2.89 m |
|
Main Level |
Mud Room |
2.68 m |
2.15 m |
2.68 m x 2.15 m |
|
Main Level |
Second Kitchen |
|
|
Measurements not available |
|
Upper Level |
Primary Bedroom |
4.27 m |
5.8 m |
4.27 m x 5.8 m |
|
Upper Level |
Bedroom 2 |
3.66 m |
3.61 m |
3.66 m x 3.61 m |
|
Upper Level |
Bedroom 3 |
4.29 m |
3.64 m |
4.29 m x 3.64 m |
|
Upper Level |
Bonus Room |
2.81 m |
3.8 m |
2.81 m x 3.8 m |
https://www.realtor.ca/real-estate/29022810/15518-13a-av-sw-edmonton-glenridding-ravine
