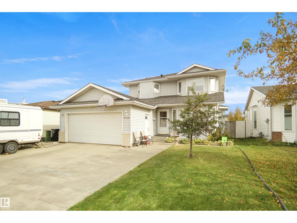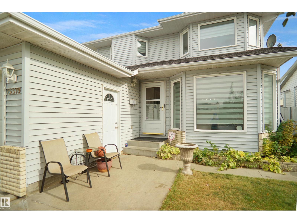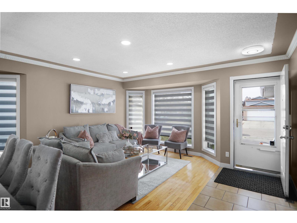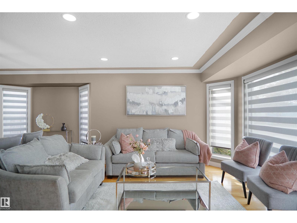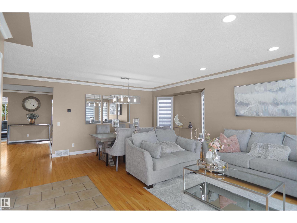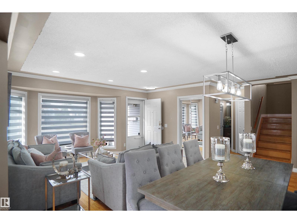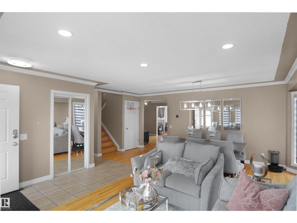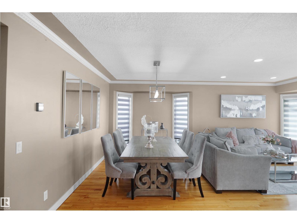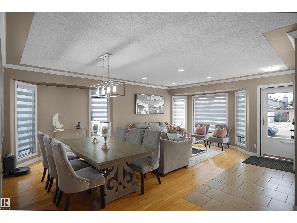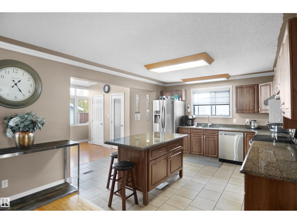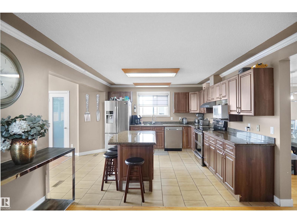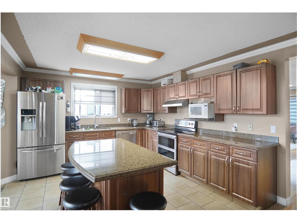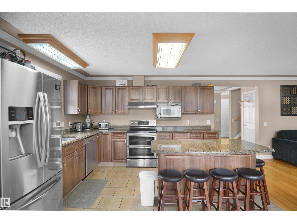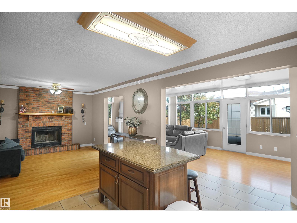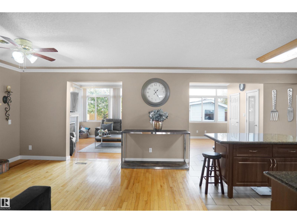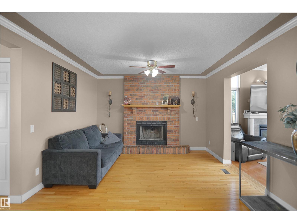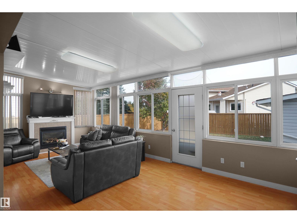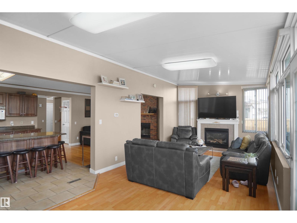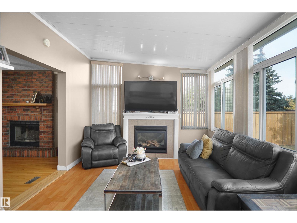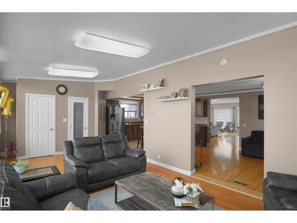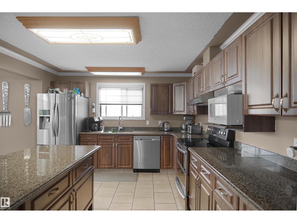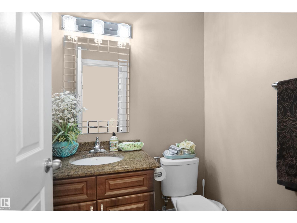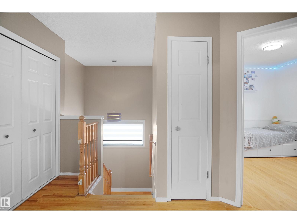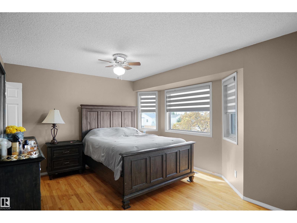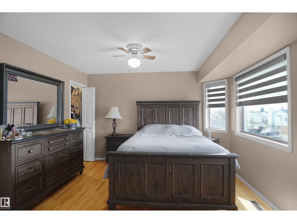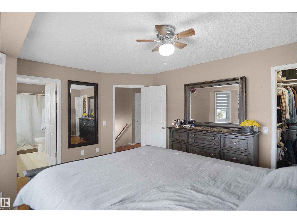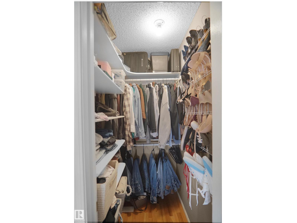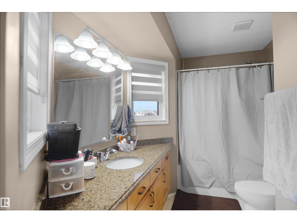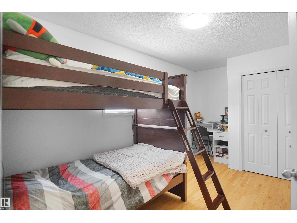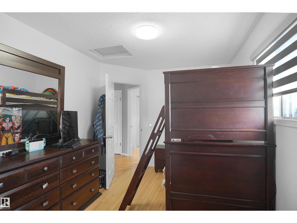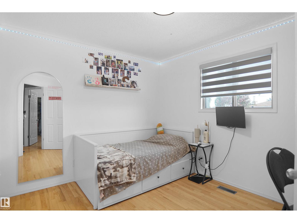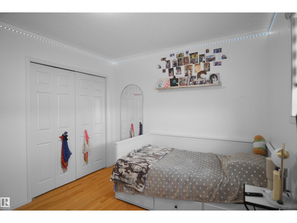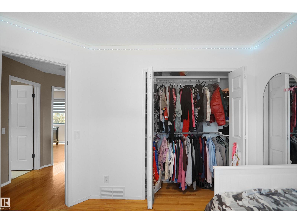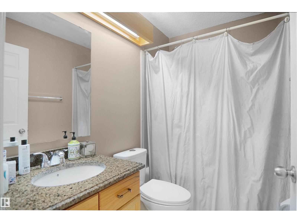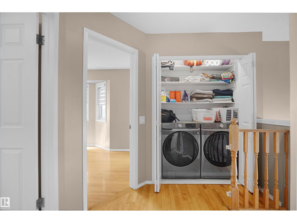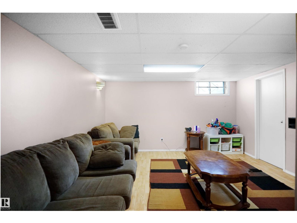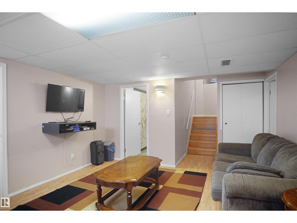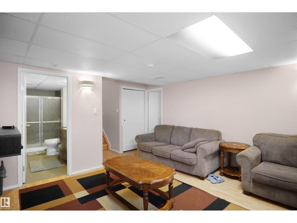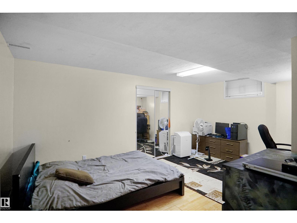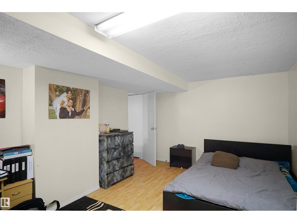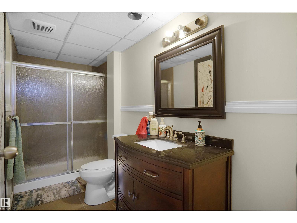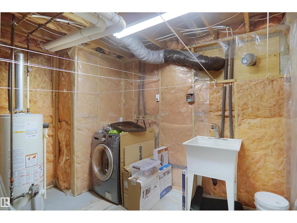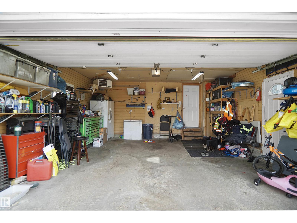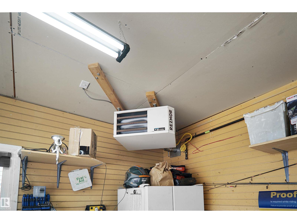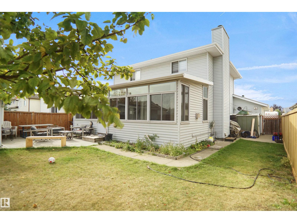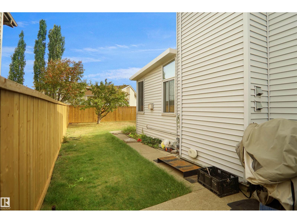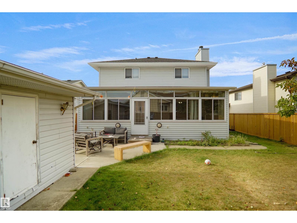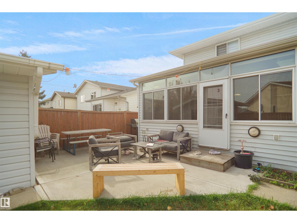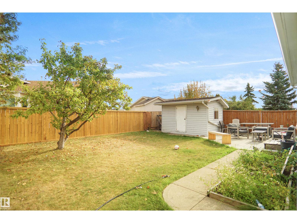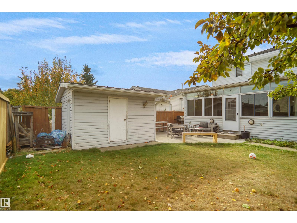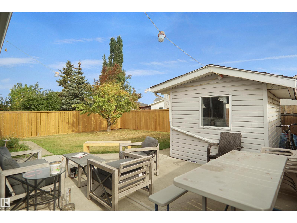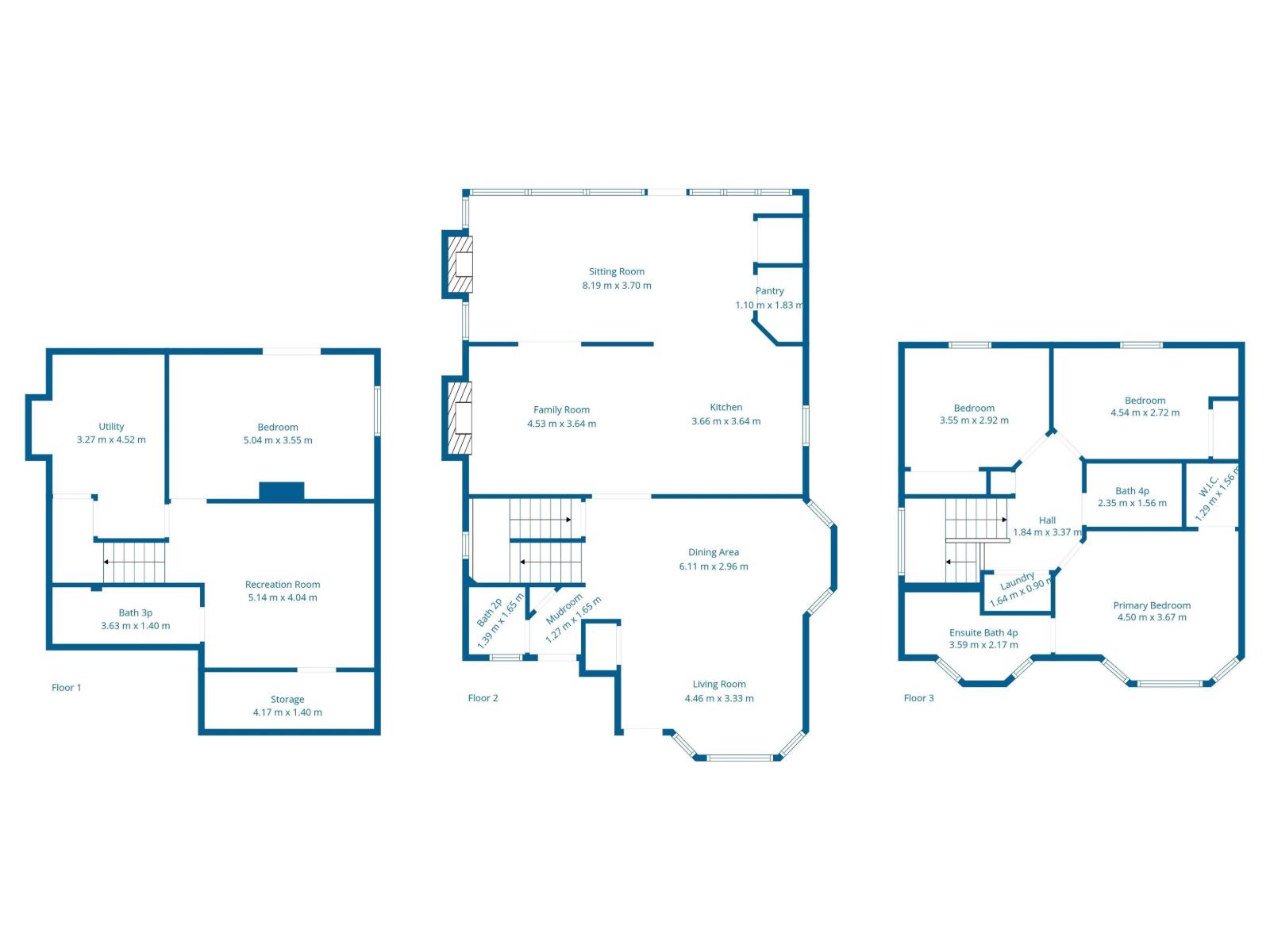4 Bedroom
4 Bathroom
1,970 ft2
Forced Air
$469,980
Welcome to this spacious and meticulously cared-for 2-storey home, offering 4 bedrooms, 5 bathrooms, 4 separate living areas, and a bright, open-concept kitchen perfect for entertaining or relaxing with family. The generously sized backyard provides plenty of room for kids, pets, and summer gatherings. Ideally situated in the sought-after community of Ozerna, this home is just minutes from schools, parks, shopping, and all major amenities everything your family needs within easy reach. With its functional layout and abundant space, this home is perfect for larger or multi-generational families looking for both comfort and convenience. Don't miss your chance to own this exceptional property in a prime north Edmonton location! (id:47041)
Property Details
|
MLS® Number
|
E4461663 |
|
Property Type
|
Single Family |
|
Neigbourhood
|
Ozerna |
|
Amenities Near By
|
Playground, Public Transit, Schools, Shopping |
|
Community Features
|
Public Swimming Pool |
|
Features
|
See Remarks, Park/reserve |
|
Parking Space Total
|
4 |
Building
|
Bathroom Total
|
4 |
|
Bedrooms Total
|
4 |
|
Appliances
|
Dishwasher, Dryer, Garage Door Opener Remote(s), Garage Door Opener, Refrigerator, Stove, Washer, See Remarks |
|
Basement Development
|
Finished |
|
Basement Type
|
Full (finished) |
|
Constructed Date
|
1990 |
|
Construction Style Attachment
|
Detached |
|
Half Bath Total
|
1 |
|
Heating Type
|
Forced Air |
|
Stories Total
|
2 |
|
Size Interior
|
1,970 Ft2 |
|
Type
|
House |
Parking
Land
|
Acreage
|
No |
|
Land Amenities
|
Playground, Public Transit, Schools, Shopping |
|
Size Irregular
|
474.65 |
|
Size Total
|
474.65 M2 |
|
Size Total Text
|
474.65 M2 |
Rooms
| Level |
Type |
Length |
Width |
Dimensions |
|
Lower Level |
Bedroom 4 |
|
|
Measurements not available |
|
Lower Level |
Recreation Room |
|
|
Measurements not available |
|
Main Level |
Living Room |
|
|
Measurements not available |
|
Main Level |
Dining Room |
|
|
Measurements not available |
|
Main Level |
Kitchen |
|
|
Measurements not available |
|
Main Level |
Family Room |
|
|
Measurements not available |
|
Upper Level |
Primary Bedroom |
|
|
Measurements not available |
|
Upper Level |
Bedroom 2 |
|
|
Measurements not available |
|
Upper Level |
Bedroom 3 |
|
|
Measurements not available |
https://www.realtor.ca/real-estate/28977070/15519-70-st-nw-edmonton-ozerna
