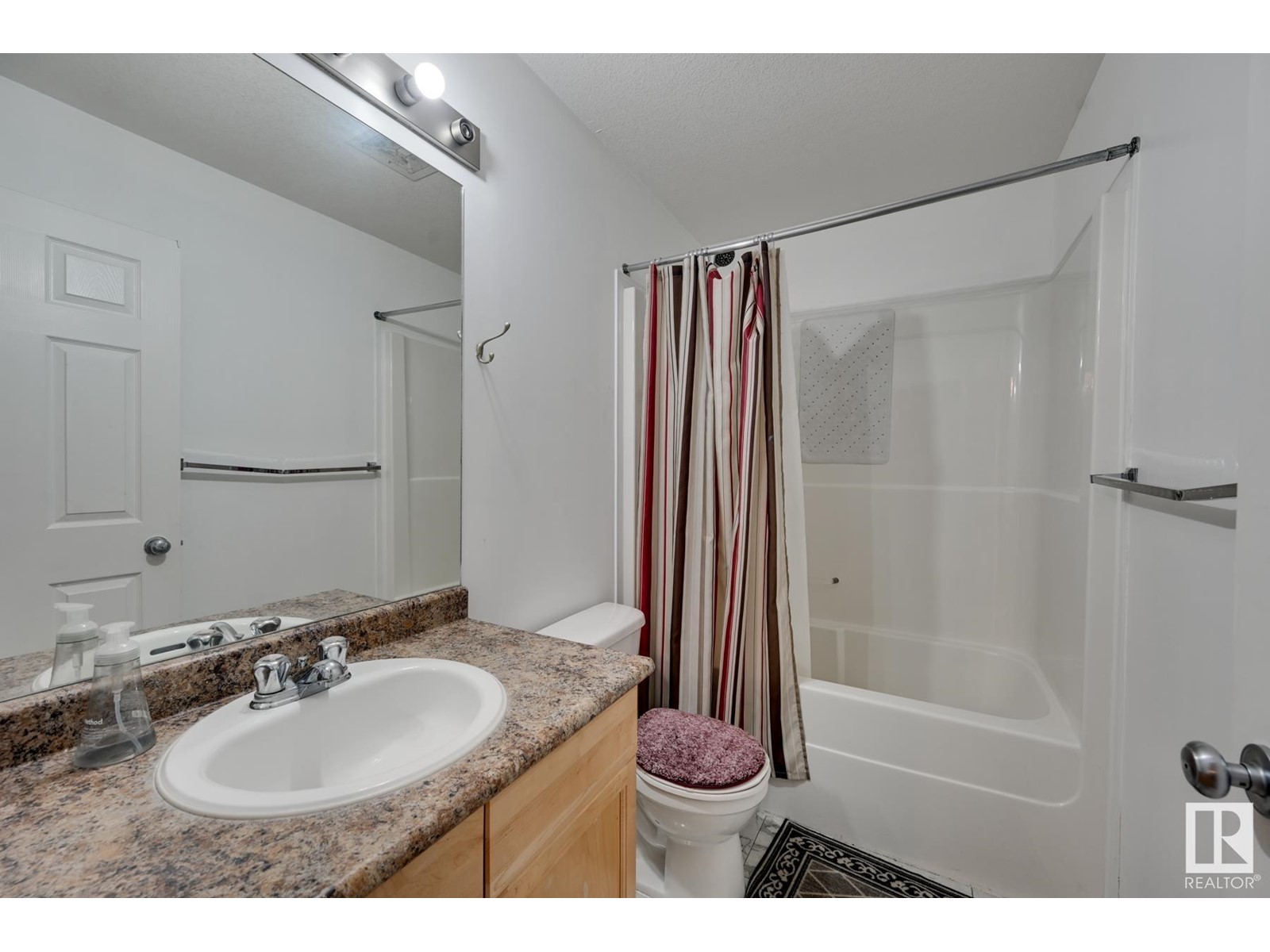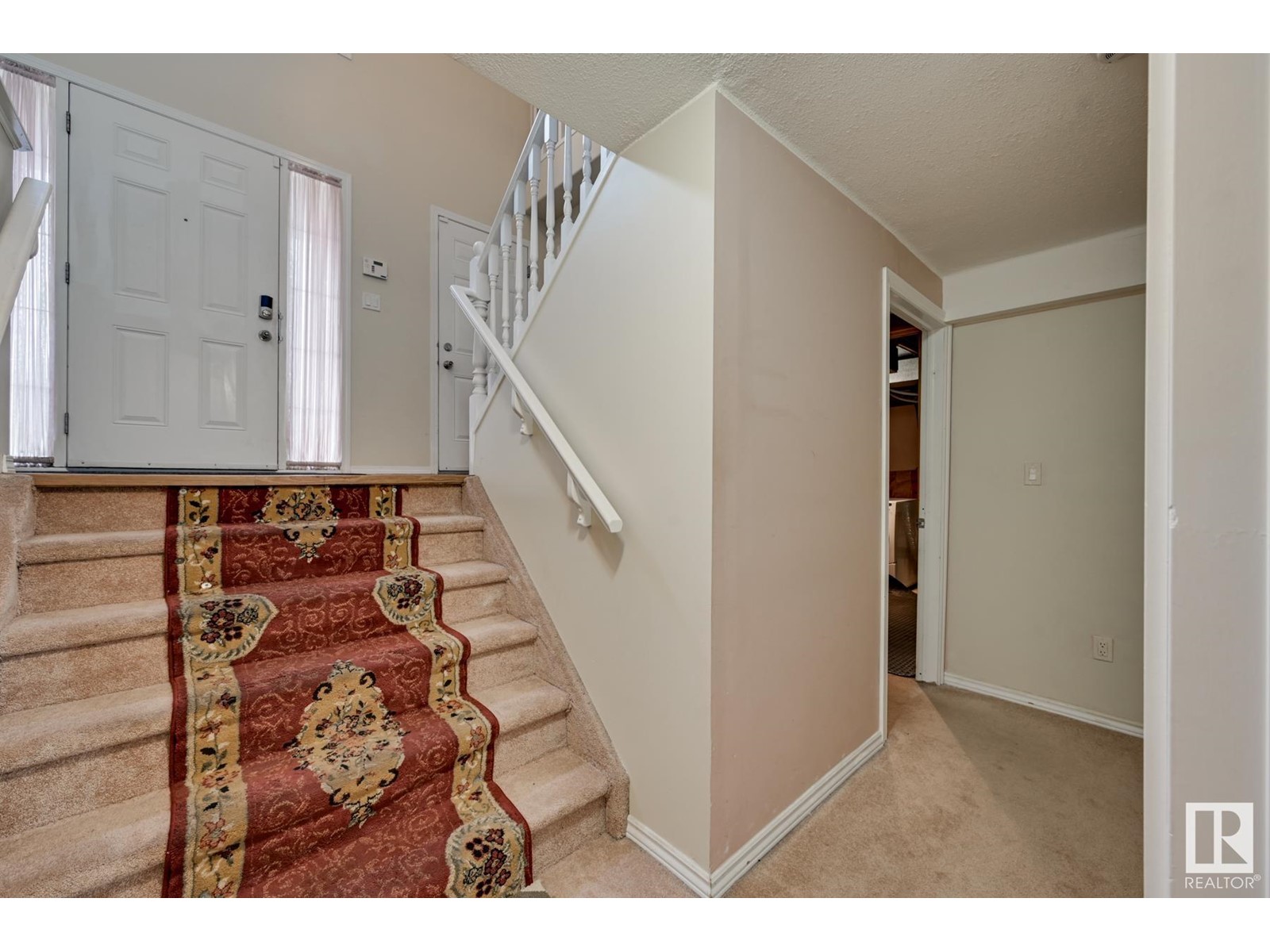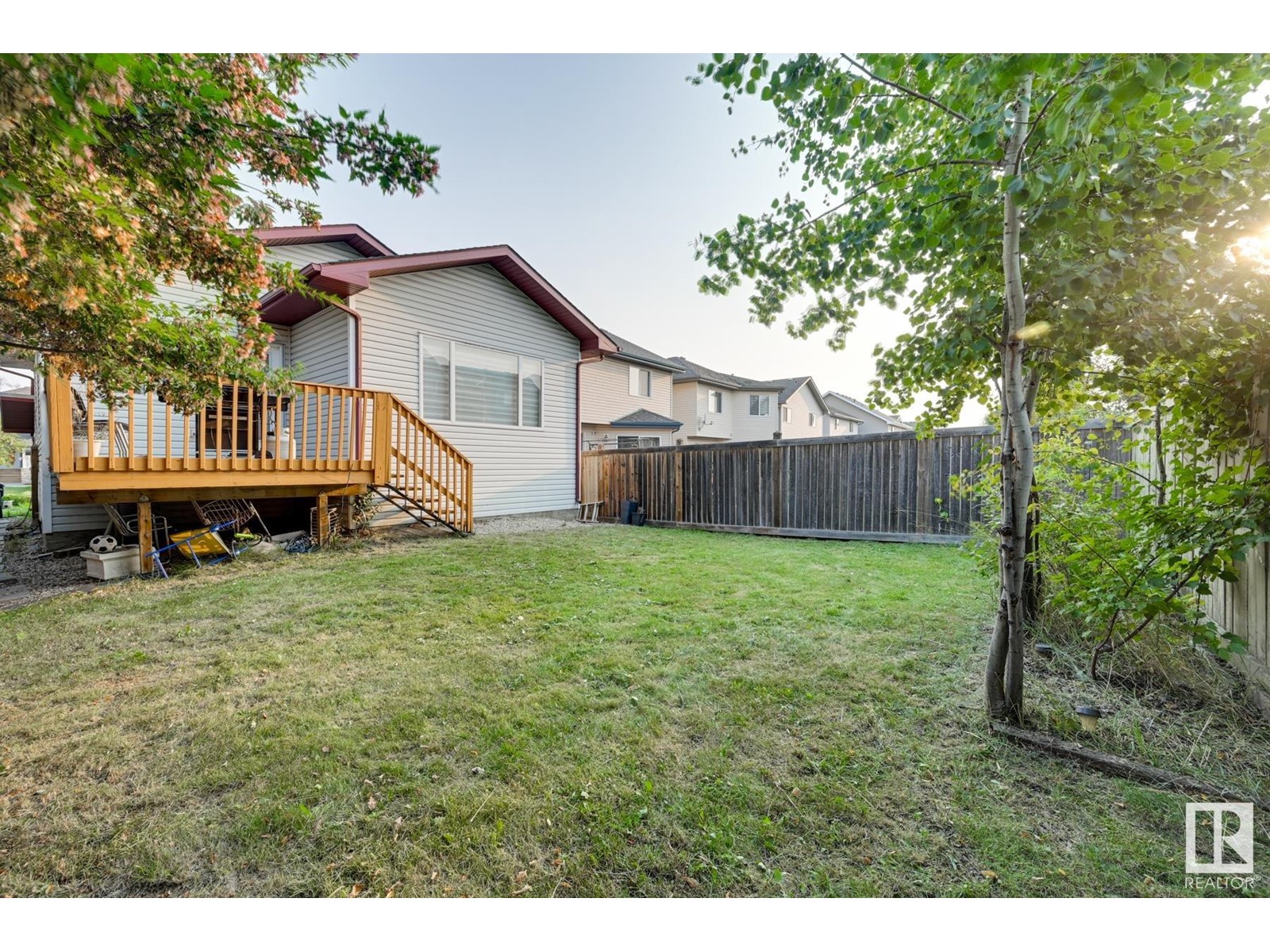4 Bedroom
3 Bathroom
1367.0166 sqft
Bi-Level
Forced Air
$540,000
Custom-built Executive Bi-Level offers elegance, magnificent living spaces. This sprawling home is perfect for a multigenerational family, featuring 1367 SQFT, a total of 4 bed, 3 full baths, Separate entry into the basement with an IN-LAW suite. Stunning curb appeal. Large driveway for ample parking. Inside the front entry boasts an impressive formal living area with soaring ceilings. Open Concept Main level also offers vaulted Ceilings, Large Living Room with mantel corner fireplace, & large kitchen with Island, 2 Bedroom's and a full bath. Upstairs Offers a gigantic Master with a gorgeous Master En-Suite. Basement is fully finished & perfect for extended family with Second kitchen & 2 bedrooms, and full bathroom. Further feature's include: High End Finishings, Beautifully Landscaped Backyard. Enjoy the sunset views from your South facing backyard with a large deck. (id:47041)
Property Details
|
MLS® Number
|
E4405536 |
|
Property Type
|
Single Family |
|
Neigbourhood
|
Tamarack |
|
Amenities Near By
|
Schools, Shopping |
|
Features
|
Cul-de-sac, See Remarks |
Building
|
Bathroom Total
|
3 |
|
Bedrooms Total
|
4 |
|
Appliances
|
Dishwasher, Dryer, Garage Door Opener Remote(s), Garage Door Opener, Hood Fan, Refrigerator, Stove, Washer, Window Coverings, Two Stoves |
|
Architectural Style
|
Bi-level |
|
Basement Development
|
Finished |
|
Basement Type
|
Full (finished) |
|
Constructed Date
|
2007 |
|
Construction Style Attachment
|
Detached |
|
Heating Type
|
Forced Air |
|
Size Interior
|
1367.0166 Sqft |
|
Type
|
House |
Parking
Land
|
Acreage
|
No |
|
Land Amenities
|
Schools, Shopping |
|
Size Irregular
|
368.86 |
|
Size Total
|
368.86 M2 |
|
Size Total Text
|
368.86 M2 |
Rooms
| Level |
Type |
Length |
Width |
Dimensions |
|
Basement |
Bedroom 4 |
|
|
Measurements not available |
|
Main Level |
Bedroom 2 |
|
|
Measurements not available |
|
Main Level |
Bedroom 3 |
|
|
Measurements not available |
|
Upper Level |
Primary Bedroom |
|
|
Measurements not available |





































