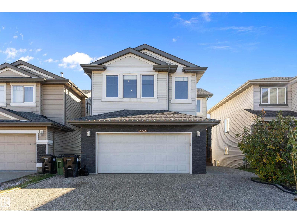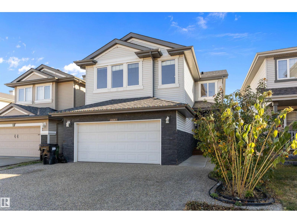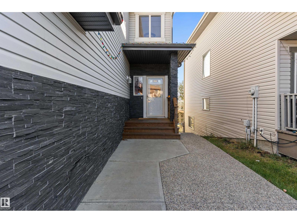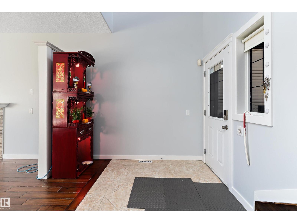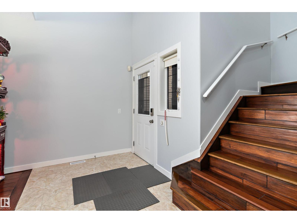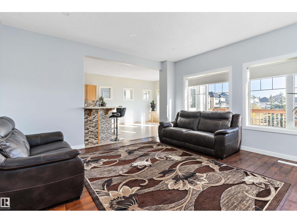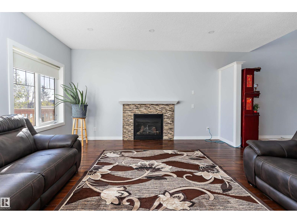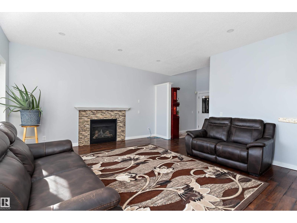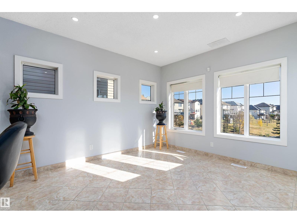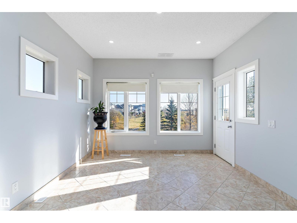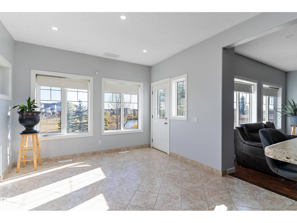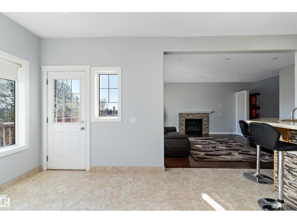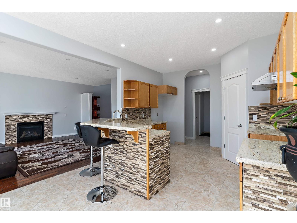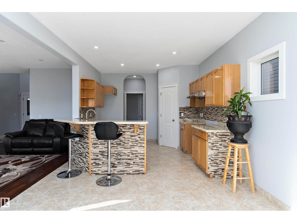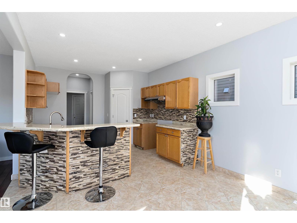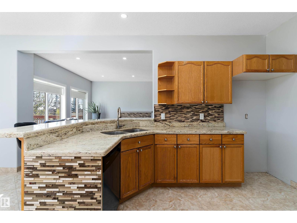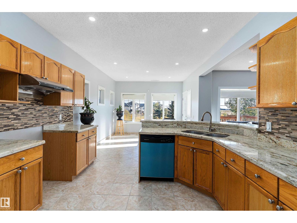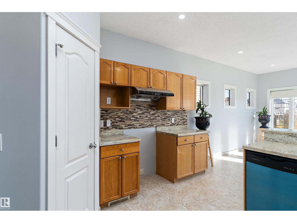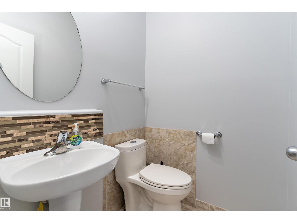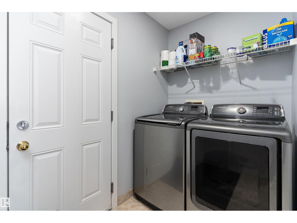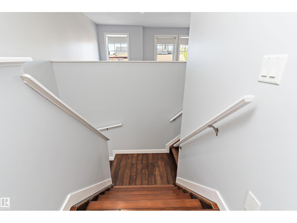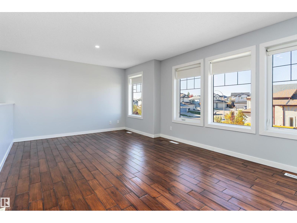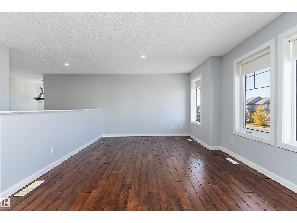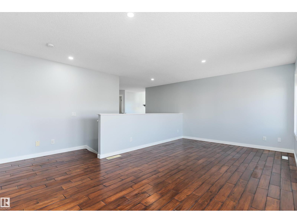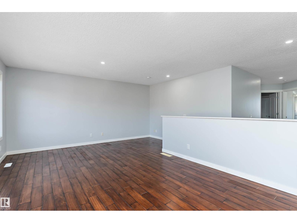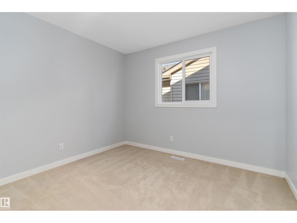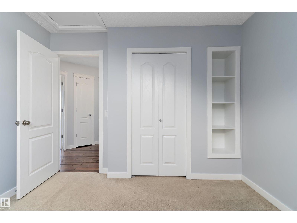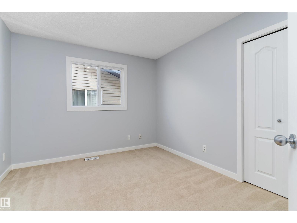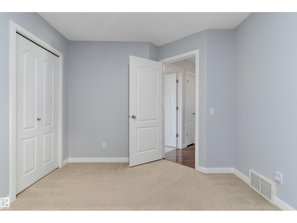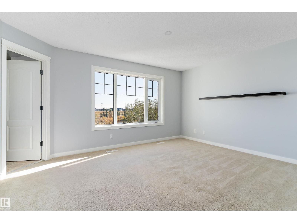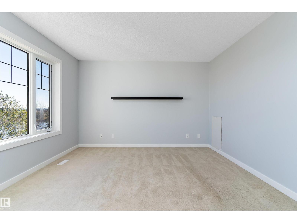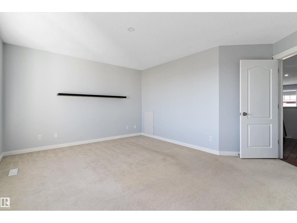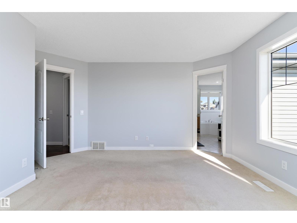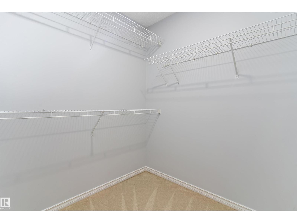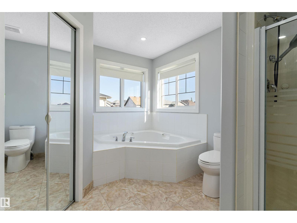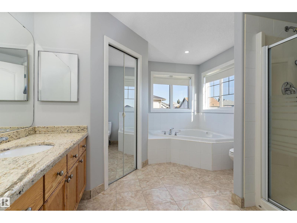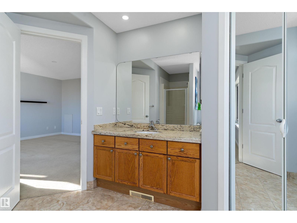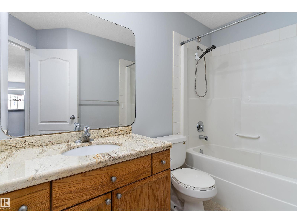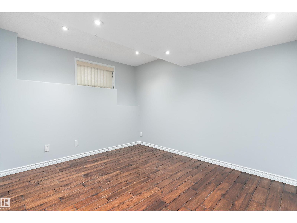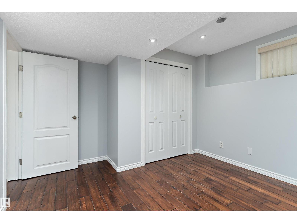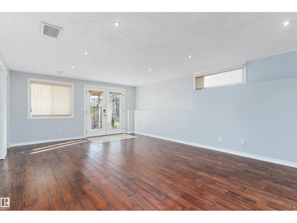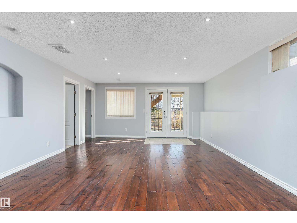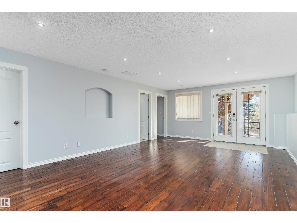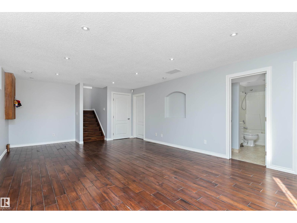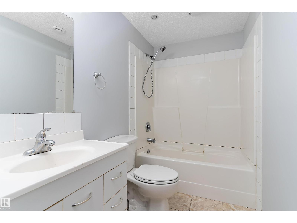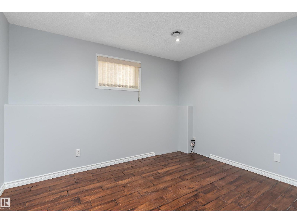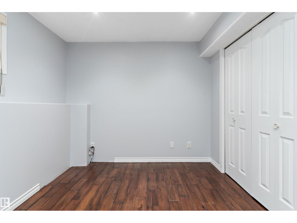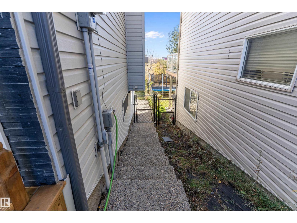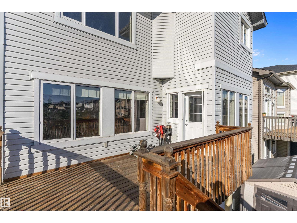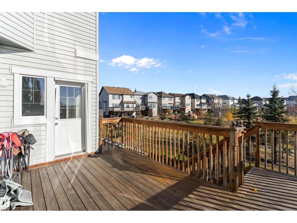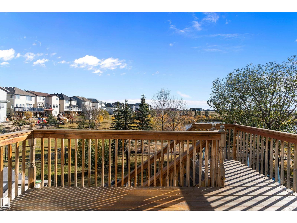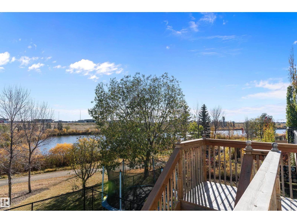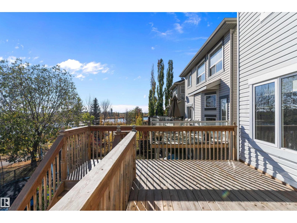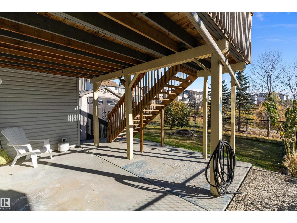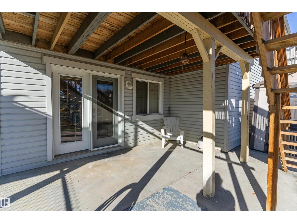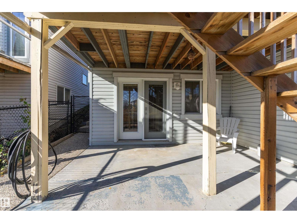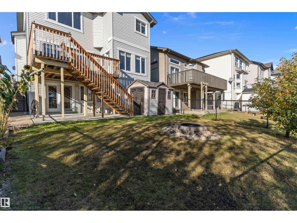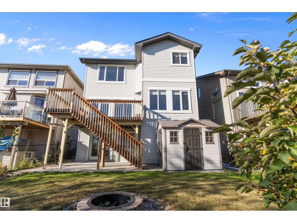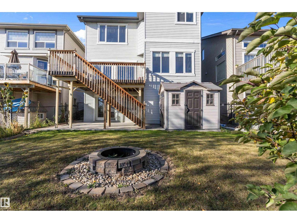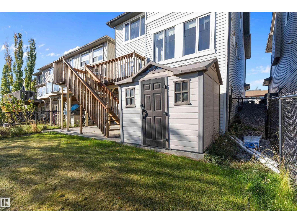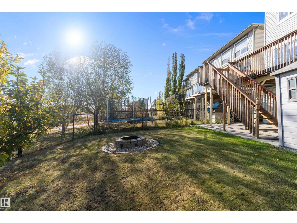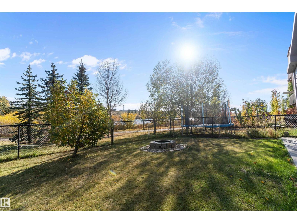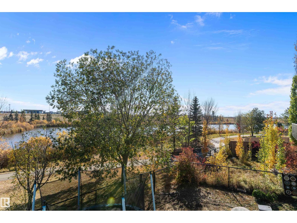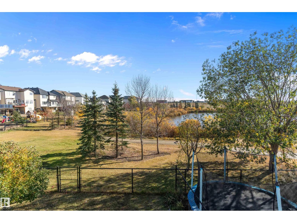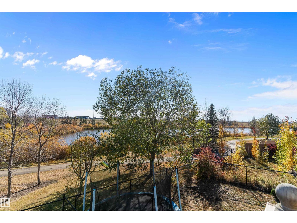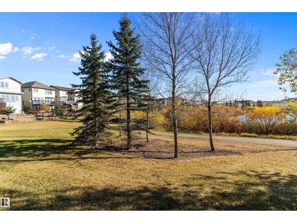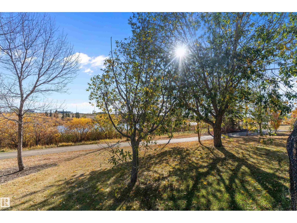5 Bedroom
4 Bathroom
2,047 ft2
Forced Air
$619,900
Welcome to this exceptional 2-storey home in the family-friendly community of Brintnell! With over 2,000 sq ft of beautifully designed living space and a fully finished walk-out basement, this 5-bedroom home has room for everyone. The main floor offers an open-concept layout with rich hardwood floors, a bright living room with a cozy gas fireplace, and a spacious kitchen featuring a raised breakfast bar and plenty of cabinetry. The oversized dining area opens to an east-facing deck, perfect for morning coffee or weekend BBQs. Upstairs, you’ll find three generous bedrooms, including a primary suite with walk-in closet and 4-piece ensuite, plus a large bonus room for family movie nights. The walk-out basement adds even more living space with two additional bedrooms, a full bath, and direct access to a beautifully landscaped backyard backing onto pond. Close to schools, parks, transit, and major routes. This one checks every box! (id:47041)
Property Details
|
MLS® Number
|
E4462267 |
|
Property Type
|
Single Family |
|
Neigbourhood
|
Brintnell |
|
Amenities Near By
|
Public Transit, Schools, Shopping |
|
Features
|
Park/reserve |
|
Structure
|
Deck, Patio(s) |
|
View Type
|
Lake View |
Building
|
Bathroom Total
|
4 |
|
Bedrooms Total
|
5 |
|
Amenities
|
Vinyl Windows |
|
Appliances
|
Dishwasher, Dryer, Microwave Range Hood Combo, Refrigerator, Stove, Washer, Window Coverings |
|
Basement Development
|
Finished |
|
Basement Type
|
Full (finished) |
|
Constructed Date
|
2006 |
|
Construction Style Attachment
|
Detached |
|
Fire Protection
|
Smoke Detectors |
|
Half Bath Total
|
1 |
|
Heating Type
|
Forced Air |
|
Stories Total
|
2 |
|
Size Interior
|
2,047 Ft2 |
|
Type
|
House |
Parking
Land
|
Acreage
|
No |
|
Fence Type
|
Fence |
|
Land Amenities
|
Public Transit, Schools, Shopping |
|
Size Irregular
|
381.16 |
|
Size Total
|
381.16 M2 |
|
Size Total Text
|
381.16 M2 |
Rooms
| Level |
Type |
Length |
Width |
Dimensions |
|
Basement |
Recreation Room |
7.27 m |
4.3 m |
7.27 m x 4.3 m |
|
Main Level |
Living Room |
4.66 m |
4.56 m |
4.66 m x 4.56 m |
|
Main Level |
Dining Room |
3.49 m |
2.91 m |
3.49 m x 2.91 m |
|
Main Level |
Kitchen |
3.7 m |
3.58 m |
3.7 m x 3.58 m |
|
Upper Level |
Primary Bedroom |
4.27 m |
4.61 m |
4.27 m x 4.61 m |
|
Upper Level |
Bedroom 2 |
3.67 m |
3.03 m |
3.67 m x 3.03 m |
|
Upper Level |
Bedroom 3 |
3.25 m |
3.06 m |
3.25 m x 3.06 m |
|
Upper Level |
Bedroom 4 |
3.59 m |
3.35 m |
3.59 m x 3.35 m |
|
Upper Level |
Bedroom 5 |
3.35 m |
3.55 m |
3.35 m x 3.55 m |
|
Upper Level |
Other |
6.12 m |
4.9 m |
6.12 m x 4.9 m |
|
Upper Level |
Laundry Room |
2.72 m |
1.89 m |
2.72 m x 1.89 m |
https://www.realtor.ca/real-estate/28995533/15647-42-st-nw-edmonton-brintnell
