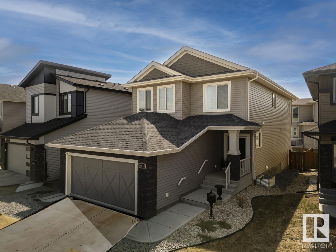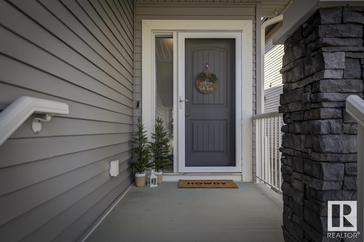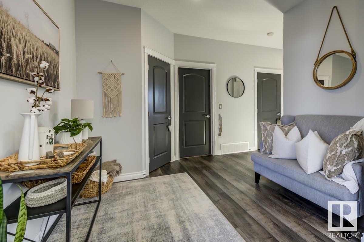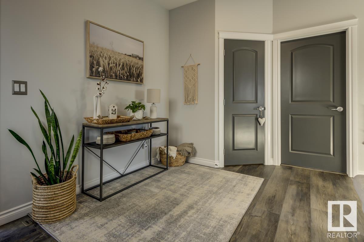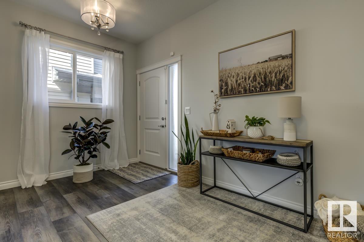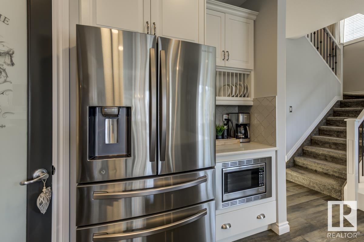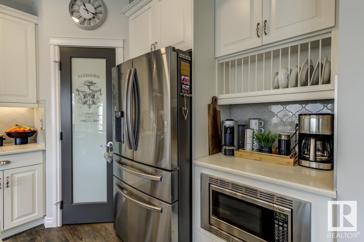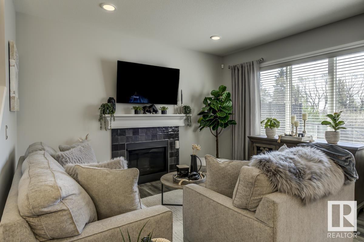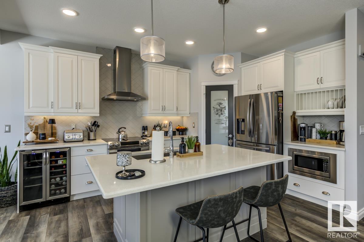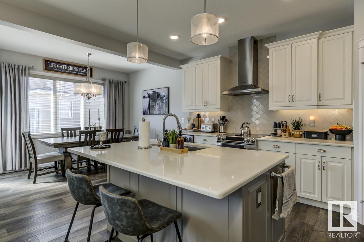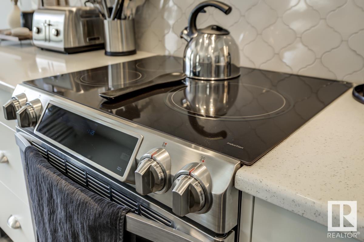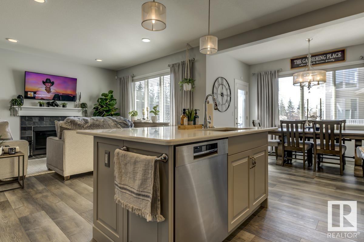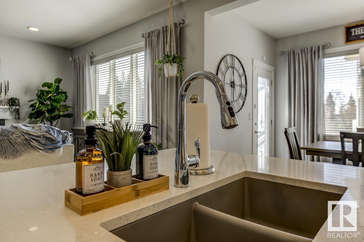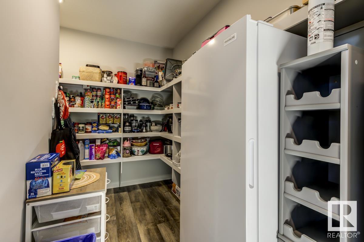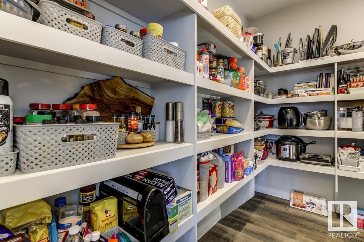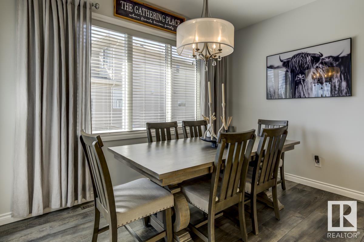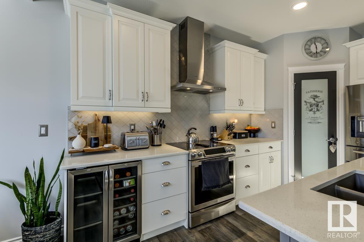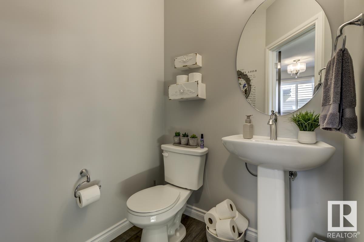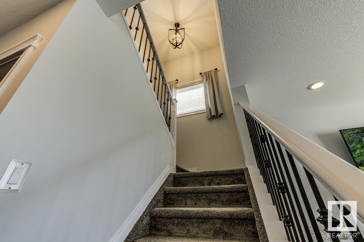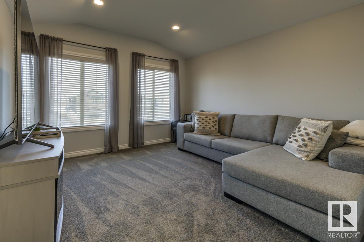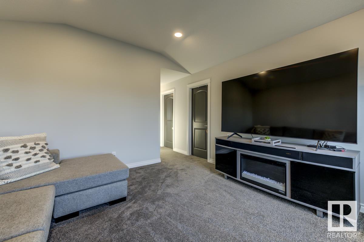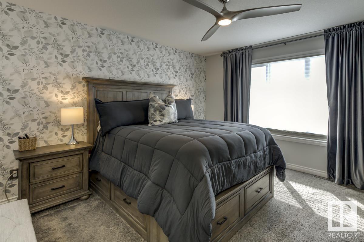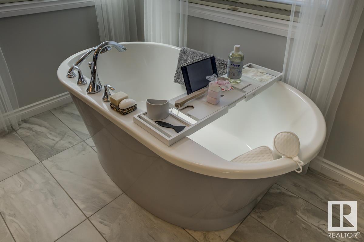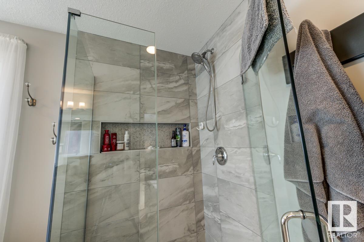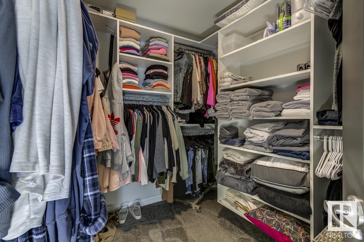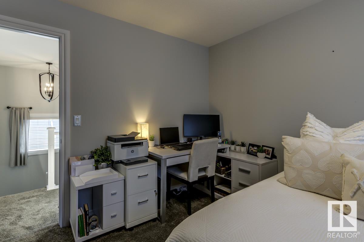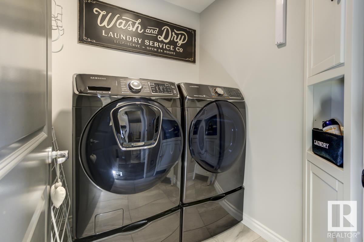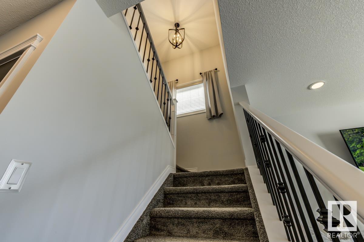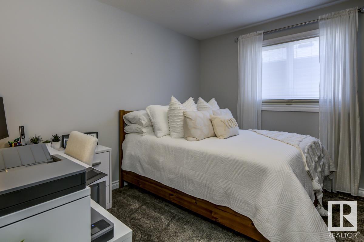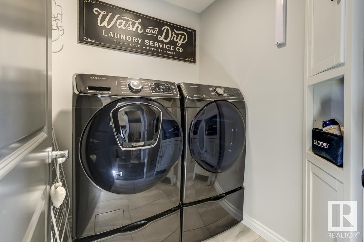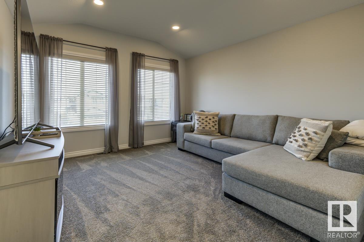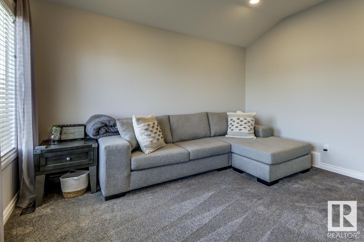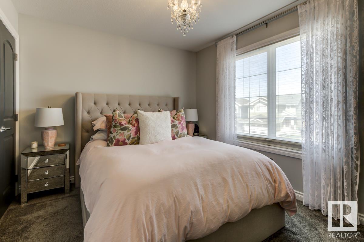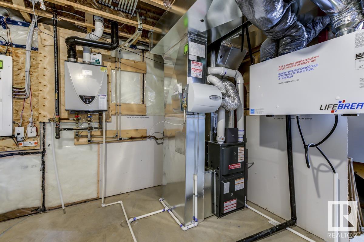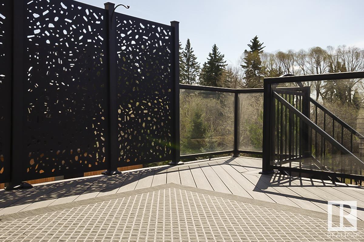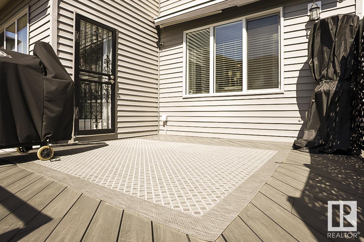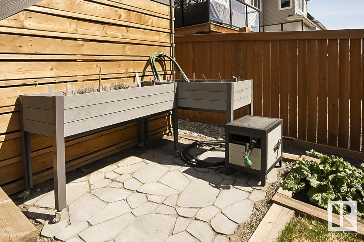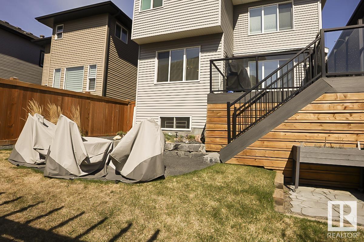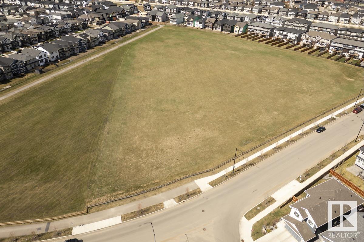3 Bedroom
3 Bathroom
2,132 ft2
Fireplace
Central Air Conditioning
Forced Air
$675,000
Amazing opportunity to own a stunning Parkwood Master built home. Enjoy a coffee on your south-facing maintenance free deck. Spectacular views backing treed RAVINE & professionally landscaped yard, complete w/ retractable motorized awning. This home is noticeably different than others. A Cook’s dream kitchen w/ upgraded stainless appliances including induction stove, dual oven, chef’s fan, bar fridge, quartz counters & under cabinet lighting. Walk thru pantry w/ custom barn door, upright freezer & solid shelving. Cozy living room w/ gas F/P, mantle & tile surround. Spacious mud room w/ shiplap detailing. Main floor boasts luxury vinyl plank. Iron spindled railing leading to upper level. Primary bedroom has a true spa-inspired ensuite w/ dual sinks, make-up counter, oversized shower & floating tub for ultimate relaxation. Walk-in closet completed by California Closets. Upper laundry room w/ cabinets & appliance pedestals. This home has is all A/C, hot water on demand, and quality window coverings. (id:47041)
Property Details
|
MLS® Number
|
E4435521 |
|
Property Type
|
Single Family |
|
Neigbourhood
|
Glenridding Ravine |
|
Amenities Near By
|
Park, Golf Course, Playground, Public Transit, Shopping |
|
Features
|
Closet Organizers |
|
Parking Space Total
|
4 |
|
Structure
|
Deck |
Building
|
Bathroom Total
|
3 |
|
Bedrooms Total
|
3 |
|
Amenities
|
Ceiling - 9ft, Vinyl Windows |
|
Appliances
|
Dishwasher, Dryer, Fan, Freezer, Garage Door Opener Remote(s), Garage Door Opener, Hood Fan, Microwave, Refrigerator, Washer, Window Coverings, Wine Fridge |
|
Basement Development
|
Unfinished |
|
Basement Type
|
Full (unfinished) |
|
Constructed Date
|
2019 |
|
Construction Style Attachment
|
Detached |
|
Cooling Type
|
Central Air Conditioning |
|
Fire Protection
|
Smoke Detectors |
|
Fireplace Fuel
|
Gas |
|
Fireplace Present
|
Yes |
|
Fireplace Type
|
Unknown |
|
Half Bath Total
|
1 |
|
Heating Type
|
Forced Air |
|
Stories Total
|
2 |
|
Size Interior
|
2,132 Ft2 |
|
Type
|
House |
Parking
Land
|
Acreage
|
No |
|
Fence Type
|
Fence |
|
Land Amenities
|
Park, Golf Course, Playground, Public Transit, Shopping |
|
Size Irregular
|
390.54 |
|
Size Total
|
390.54 M2 |
|
Size Total Text
|
390.54 M2 |
Rooms
| Level |
Type |
Length |
Width |
Dimensions |
|
Main Level |
Living Room |
3.97 m |
3.98 m |
3.97 m x 3.98 m |
|
Main Level |
Dining Room |
3.65 m |
2.7 m |
3.65 m x 2.7 m |
|
Main Level |
Kitchen |
3.27 m |
4.46 m |
3.27 m x 4.46 m |
|
Upper Level |
Primary Bedroom |
3.95 m |
4.07 m |
3.95 m x 4.07 m |
|
Upper Level |
Bedroom 2 |
3.55 m |
3.13 m |
3.55 m x 3.13 m |
|
Upper Level |
Bedroom 3 |
3.54 m |
3.06 m |
3.54 m x 3.06 m |
|
Upper Level |
Bonus Room |
3.96 m |
3.95 m |
3.96 m x 3.95 m |
|
Upper Level |
Laundry Room |
1.9 m |
1.6 m |
1.9 m x 1.6 m |
https://www.realtor.ca/real-estate/28288205/15659-16-av-sw-edmonton-glenridding-ravine
