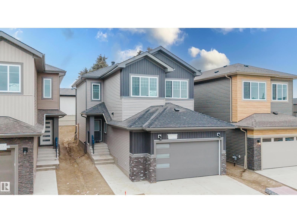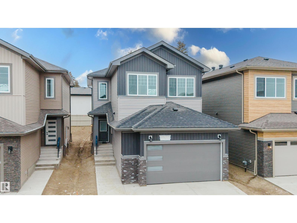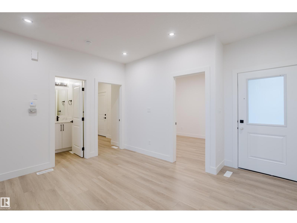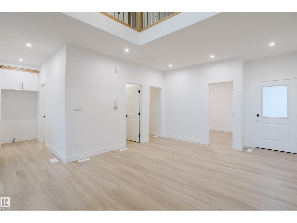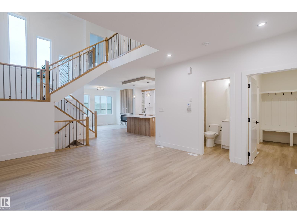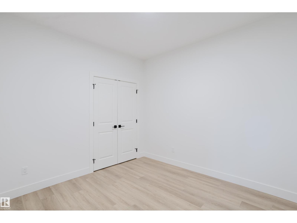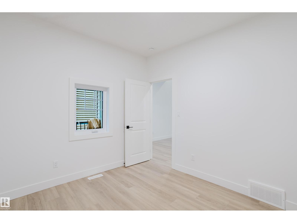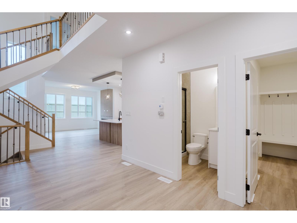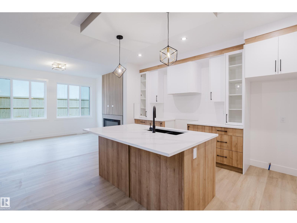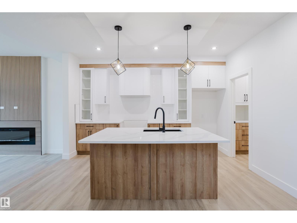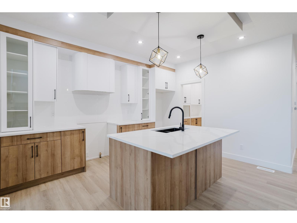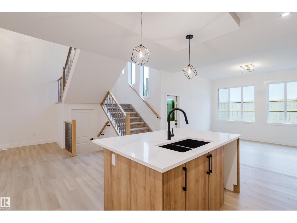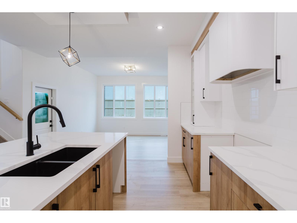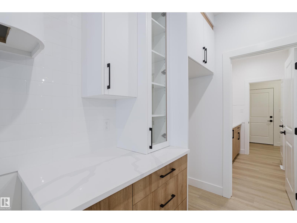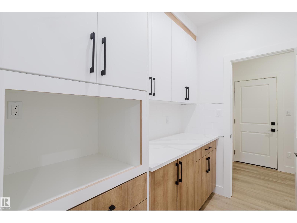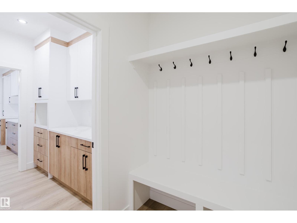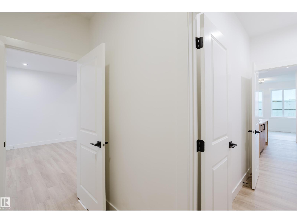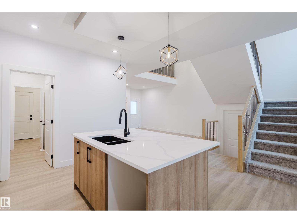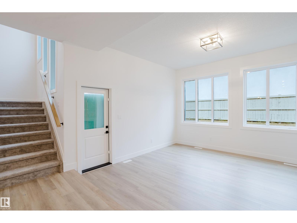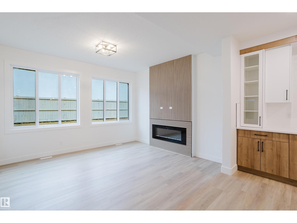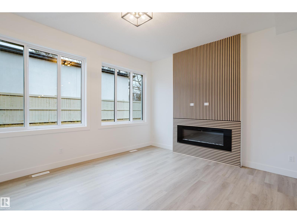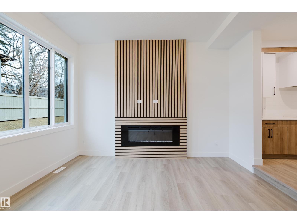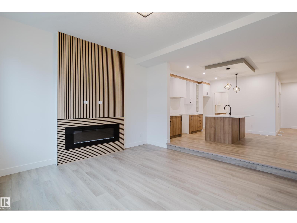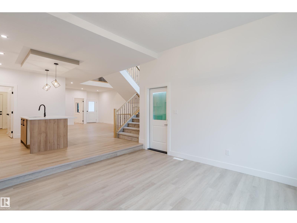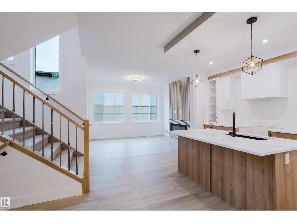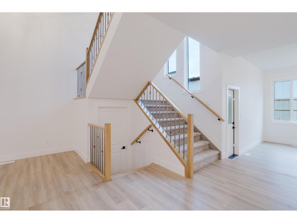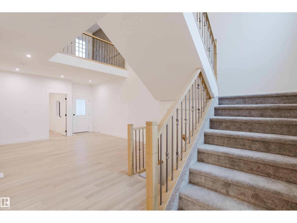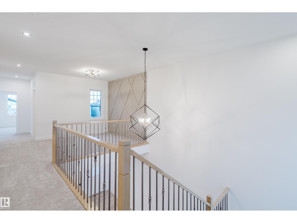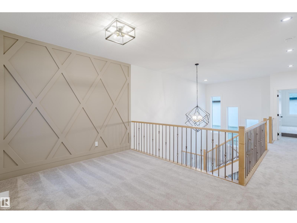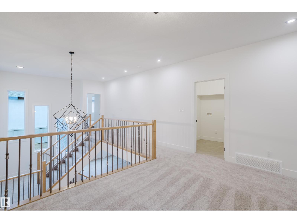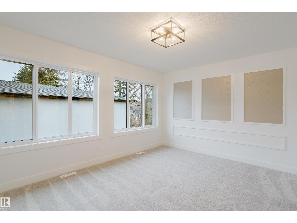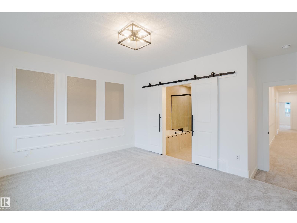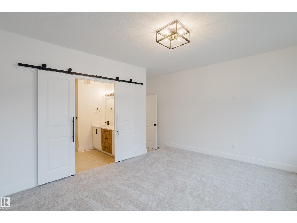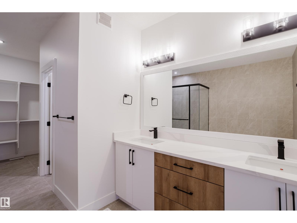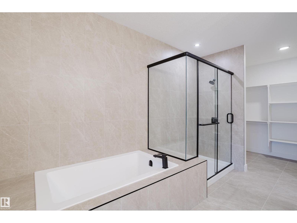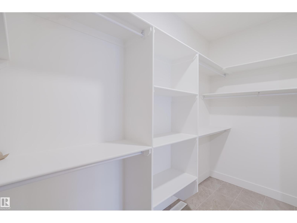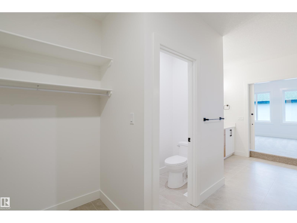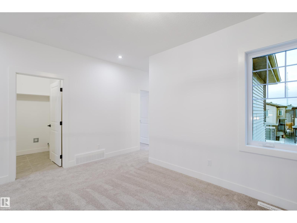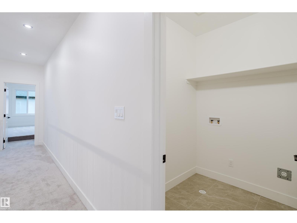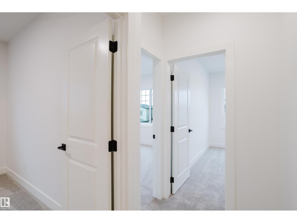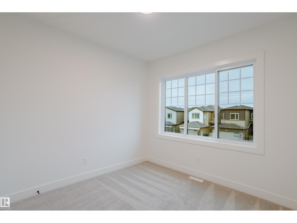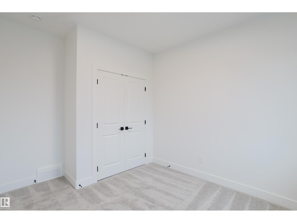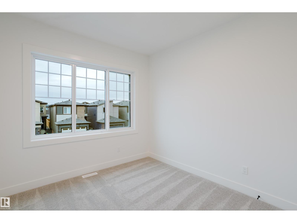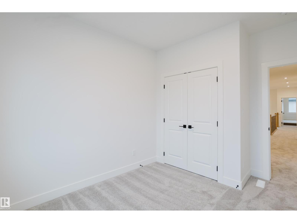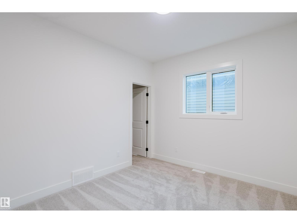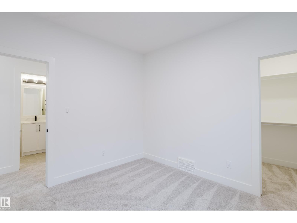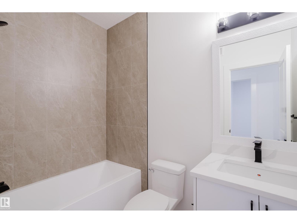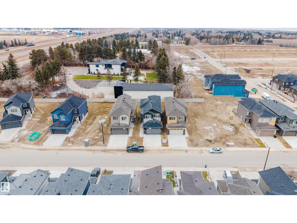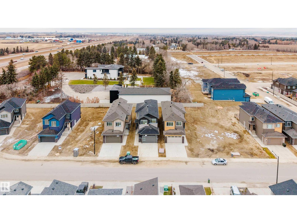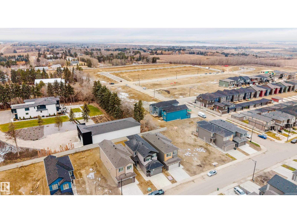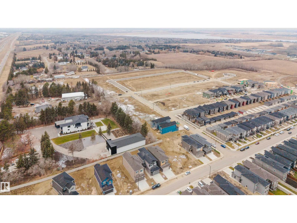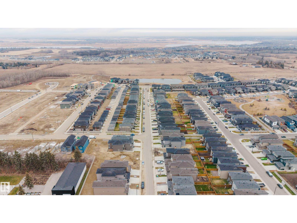5 Bedroom
3 Bathroom
2,411 ft2
Fireplace
Forced Air
$599,900
Experience elevated living in this stunning brand-new luxury home in Kinglet Gardens, a serene, nature-inspired community in Northwest Edmonton. Thoughtfully designed with premium craftsmanship and sophisticated detailing throughout, this residence offers 4 spacious bedrooms upstairs along with 3 beautifully finished full bathrooms, including an elegant main-floor bedroom with a full bath, perfect for guests or multi-generational families seeking comfort and privacy. The main level is highlighted by a breathtaking open-to-below dining room, where soaring ceilings and expansive windows create a bright, impressive atmosphere ideal for refined entertaining. Upstairs, a stylish and versatile bonus room provides an additional space for relaxation or work-from-home needs. A separate side entrance enhances the home’s long-term versatility, offering exceptional potential for a future private suite, while the large double attached garage adds everyday convenience and ample room for vehicles and storage. (id:47041)
Property Details
|
MLS® Number
|
E4466249 |
|
Property Type
|
Single Family |
|
Neigbourhood
|
Kinglet Gardens |
|
Amenities Near By
|
Playground, Public Transit, Schools, Shopping |
|
Features
|
Closet Organizers, No Animal Home, No Smoking Home |
Building
|
Bathroom Total
|
3 |
|
Bedrooms Total
|
5 |
|
Amenities
|
Ceiling - 9ft, Vinyl Windows |
|
Appliances
|
Garage Door Opener Remote(s), Garage Door Opener, Hood Fan |
|
Basement Development
|
Unfinished |
|
Basement Type
|
Full (unfinished) |
|
Constructed Date
|
2025 |
|
Construction Style Attachment
|
Detached |
|
Fire Protection
|
Smoke Detectors |
|
Fireplace Fuel
|
Electric |
|
Fireplace Present
|
Yes |
|
Fireplace Type
|
Unknown |
|
Heating Type
|
Forced Air |
|
Stories Total
|
2 |
|
Size Interior
|
2,411 Ft2 |
|
Type
|
House |
Parking
Land
|
Acreage
|
No |
|
Land Amenities
|
Playground, Public Transit, Schools, Shopping |
|
Size Irregular
|
370.26 |
|
Size Total
|
370.26 M2 |
|
Size Total Text
|
370.26 M2 |
Rooms
| Level |
Type |
Length |
Width |
Dimensions |
|
Main Level |
Living Room |
|
|
Measurements not available |
|
Main Level |
Dining Room |
|
|
Measurements not available |
|
Main Level |
Kitchen |
|
|
Measurements not available |
|
Main Level |
Bedroom 5 |
|
|
Measurements not available |
|
Upper Level |
Primary Bedroom |
|
|
Measurements not available |
|
Upper Level |
Bedroom 2 |
|
|
Measurements not available |
|
Upper Level |
Bedroom 3 |
|
|
Measurements not available |
|
Upper Level |
Bedroom 4 |
|
|
Measurements not available |
|
Upper Level |
Bonus Room |
|
|
Measurements not available |
https://www.realtor.ca/real-estate/29120699/1568-siskin-li-nw-edmonton-kinglet-gardens
