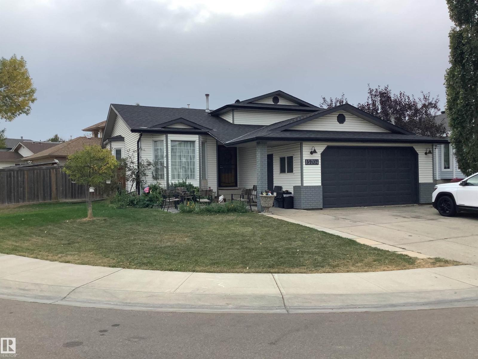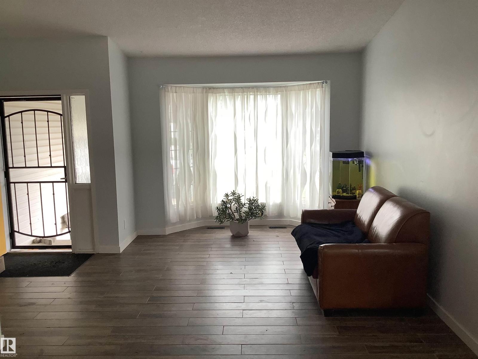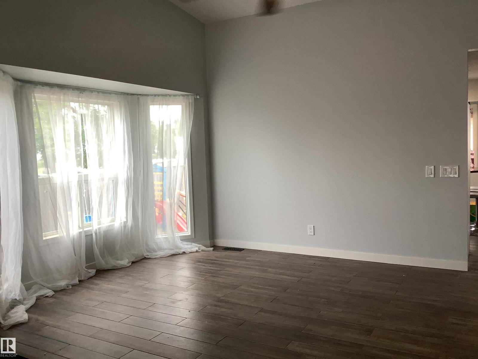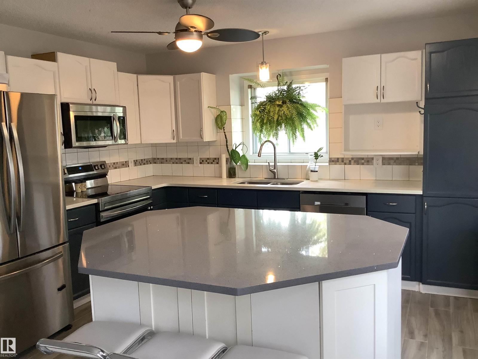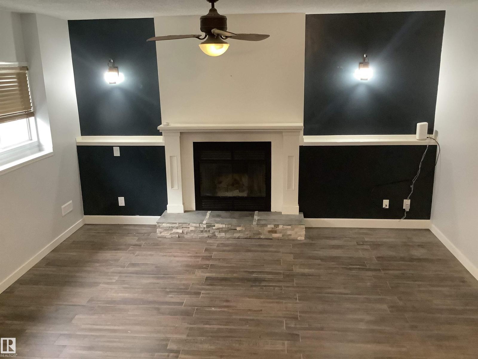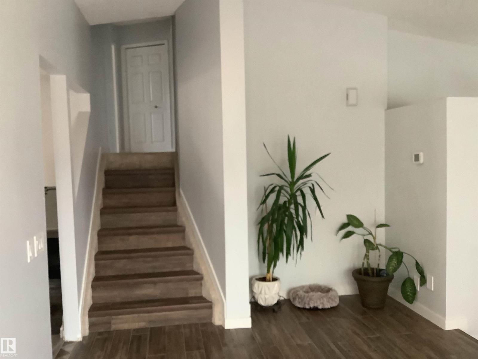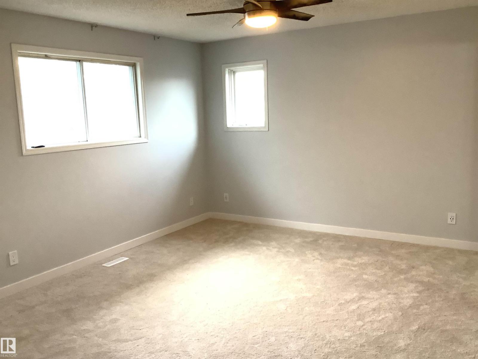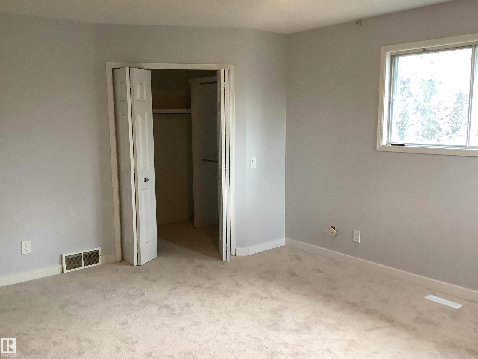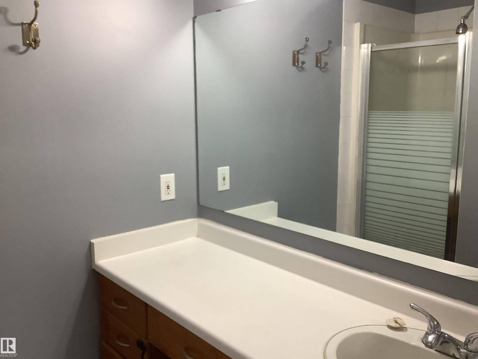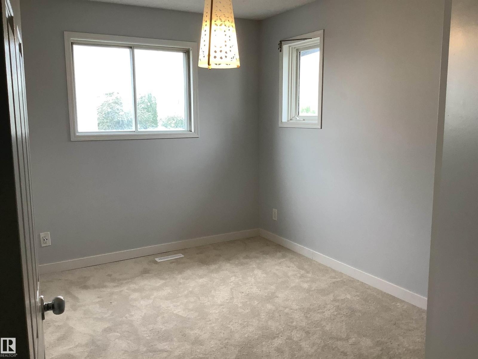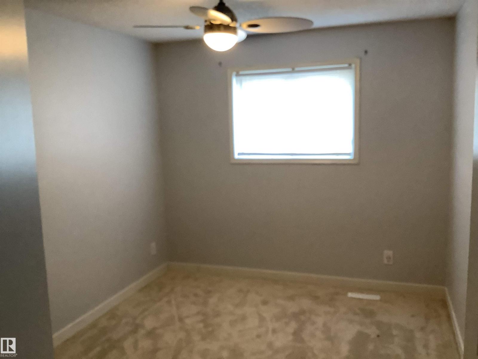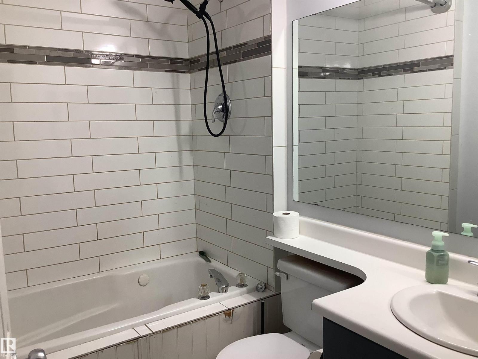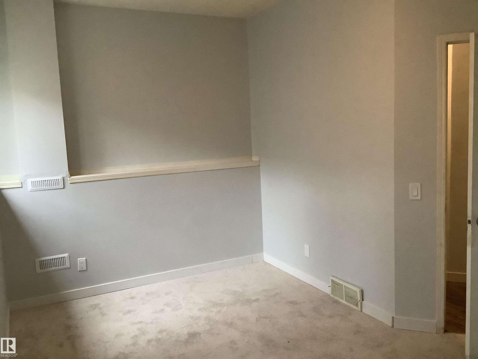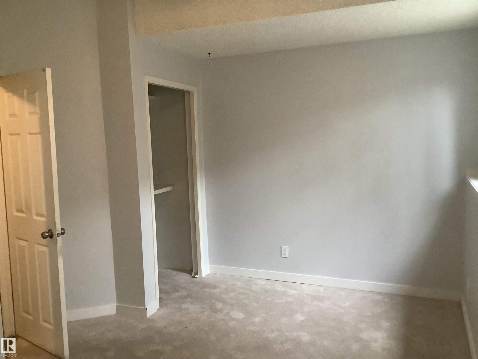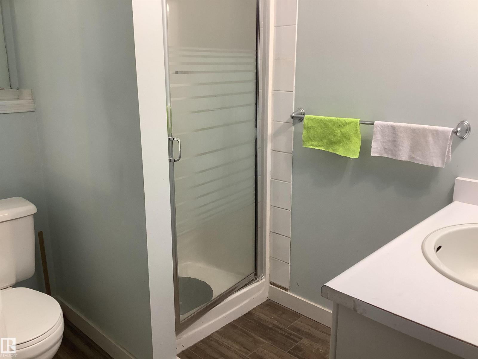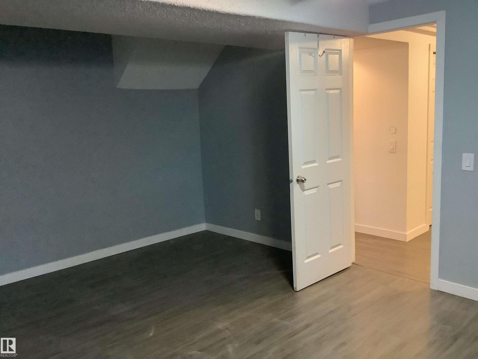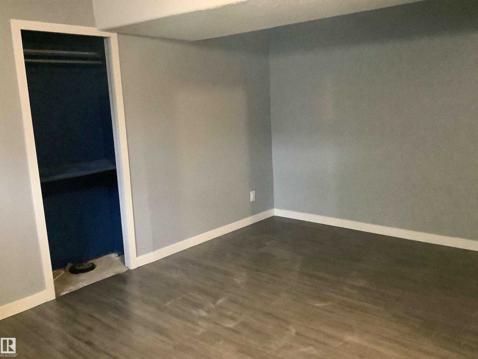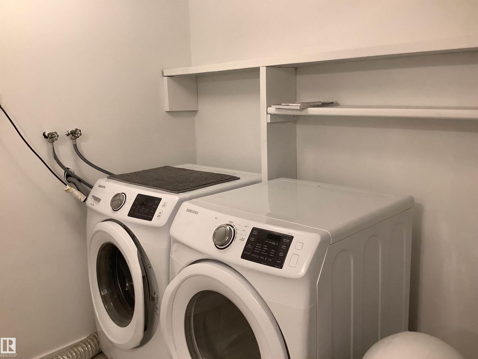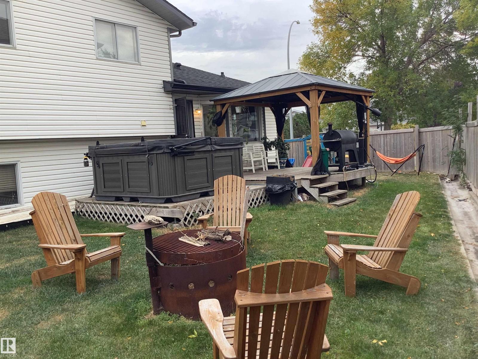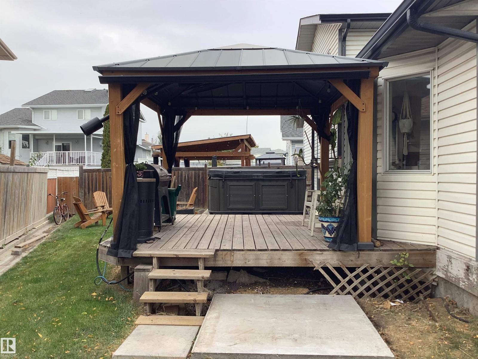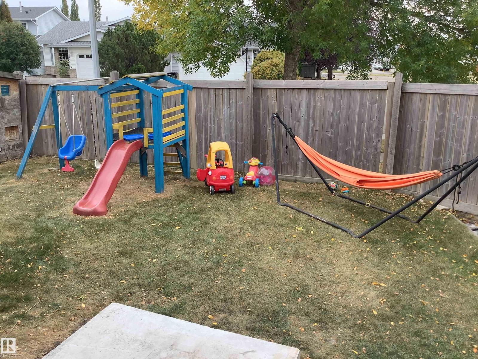5 Bedroom
4 Bathroom
1,361 ft2
Forced Air
$464,900
Move-in ready 4-level split in the sought-after Matt Berry neighborhood, offering approx. 2,555 sq ft of fully finished living space. This freshly painted home features 5 bedrooms plus a den, 3.5 bathrooms, brand new carpeting, and newer Quartz kitchen countertops. The spacious kitchen also includes stainless steel appliances, a breakfast nook, and ample storage. Enjoy a formal dining room with bay window, a bright living room, and a cozy family room with wood-burning fireplace. The large primary suite offers a walk-in closet and 3-piece ensuite. Situated on a corner lot with an oversized double garage, plus a private backyard complete with gazebo and hot tub—perfect for relaxing or entertaining. Located close to parks, schools, and all amenities. (id:47041)
Property Details
|
MLS® Number
|
E4460136 |
|
Property Type
|
Single Family |
|
Neigbourhood
|
Matt Berry |
|
Amenities Near By
|
Public Transit, Schools, Shopping |
|
Features
|
Corner Site, See Remarks, Flat Site, No Back Lane |
Building
|
Bathroom Total
|
4 |
|
Bedrooms Total
|
5 |
|
Appliances
|
Dishwasher, Dryer, Garage Door Opener Remote(s), Garage Door Opener, Microwave Range Hood Combo, Storage Shed, Stove, Washer, Refrigerator |
|
Basement Development
|
Finished |
|
Basement Type
|
Full (finished) |
|
Constructed Date
|
1995 |
|
Construction Style Attachment
|
Detached |
|
Half Bath Total
|
1 |
|
Heating Type
|
Forced Air |
|
Size Interior
|
1,361 Ft2 |
|
Type
|
House |
Parking
Land
|
Acreage
|
No |
|
Land Amenities
|
Public Transit, Schools, Shopping |
Rooms
| Level |
Type |
Length |
Width |
Dimensions |
|
Basement |
Bedroom 5 |
|
|
Measurements not available |
|
Lower Level |
Family Room |
6.09 m |
6.7 m |
6.09 m x 6.7 m |
|
Lower Level |
Bedroom 4 |
3.04 m |
3.17 m |
3.04 m x 3.17 m |
|
Main Level |
Living Room |
4.26 m |
5.18 m |
4.26 m x 5.18 m |
|
Main Level |
Dining Room |
3.42 m |
4.01 m |
3.42 m x 4.01 m |
|
Main Level |
Kitchen |
4.29 m |
5.23 m |
4.29 m x 5.23 m |
|
Upper Level |
Primary Bedroom |
4.19 m |
4.47 m |
4.19 m x 4.47 m |
|
Upper Level |
Bedroom 2 |
2.99 m |
3.58 m |
2.99 m x 3.58 m |
|
Upper Level |
Bedroom 3 |
3.09 m |
3.58 m |
3.09 m x 3.58 m |
https://www.realtor.ca/real-estate/28931959/15704-61-st-nw-edmonton-matt-berry
