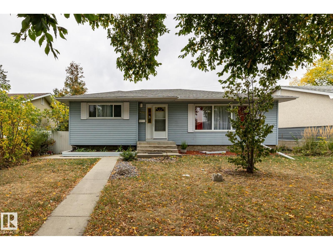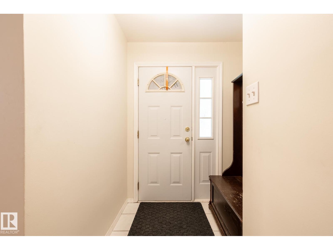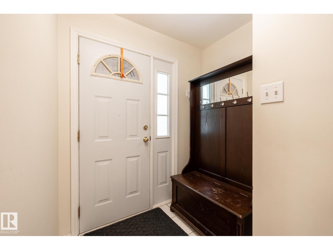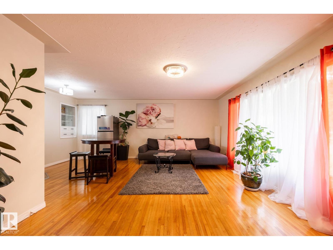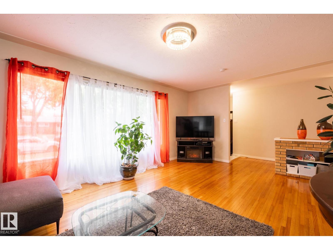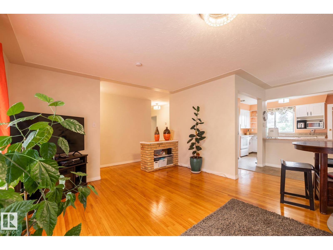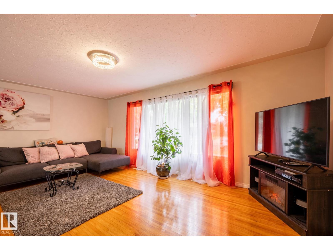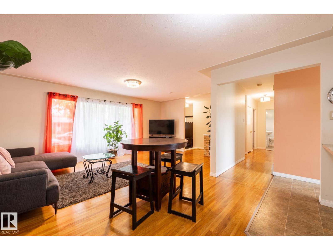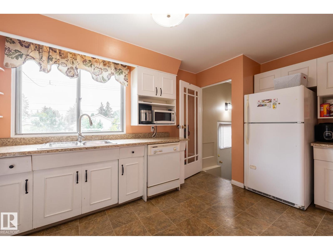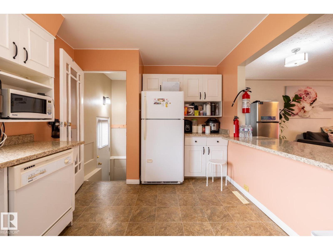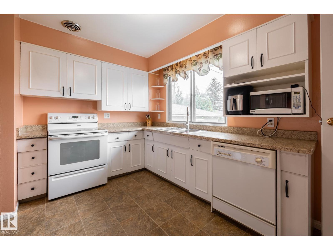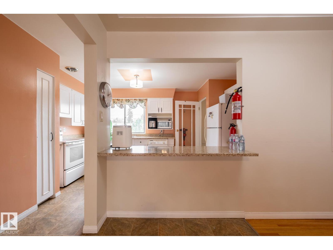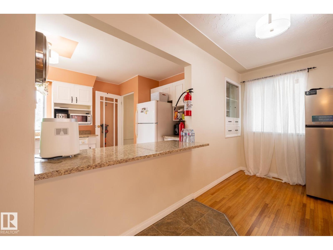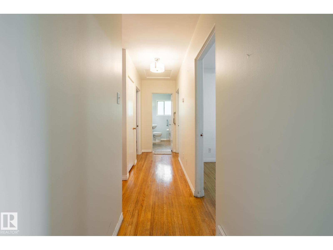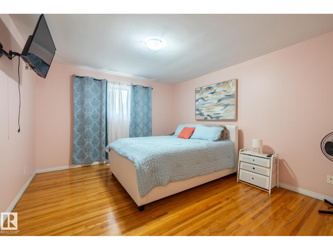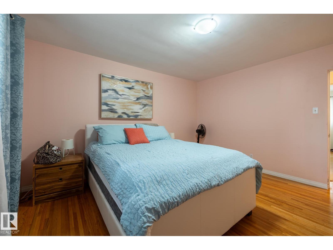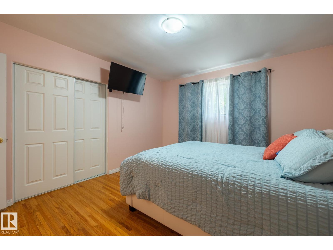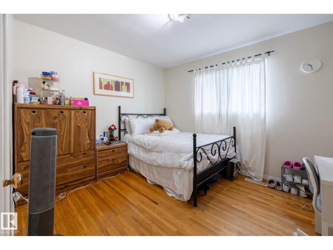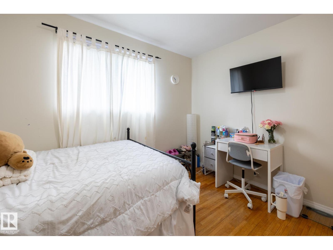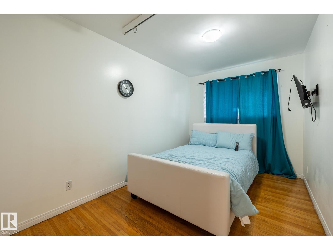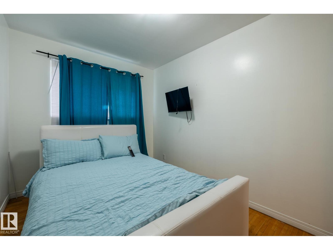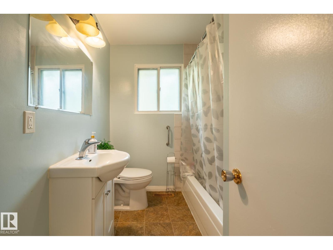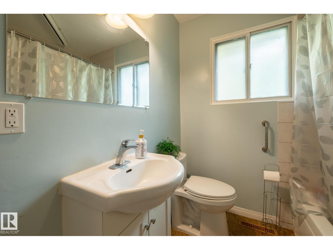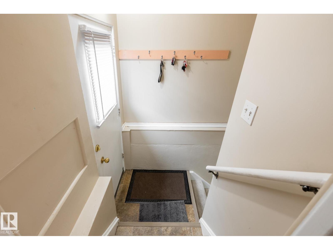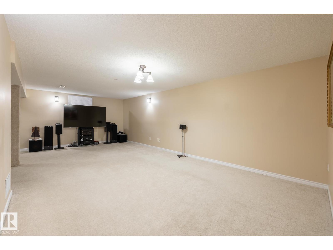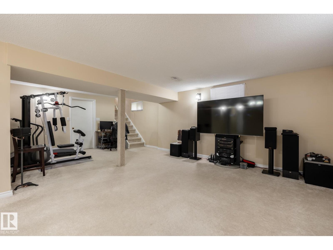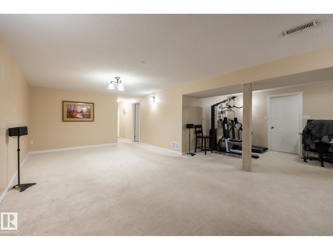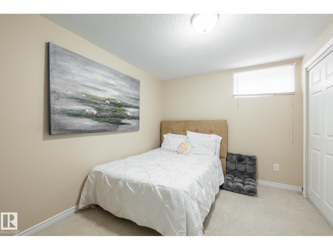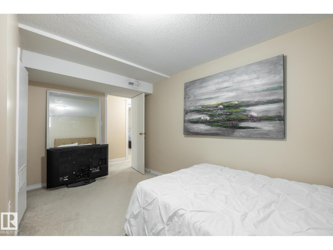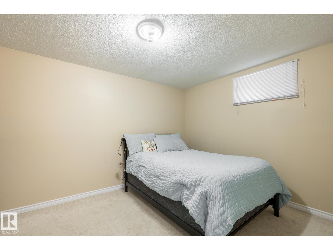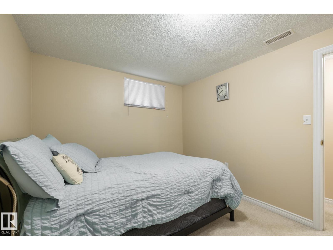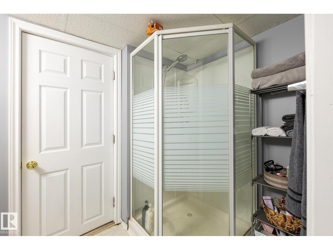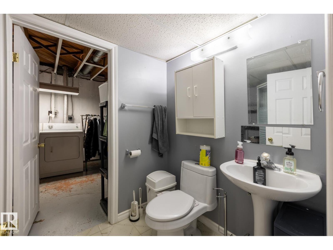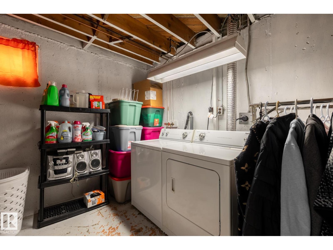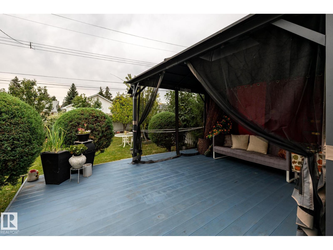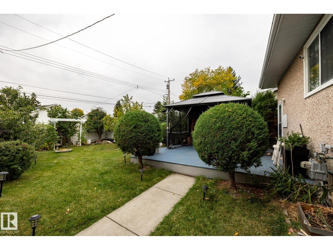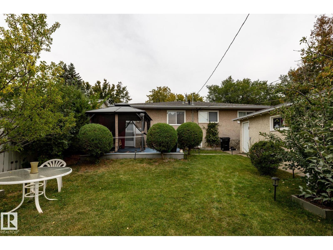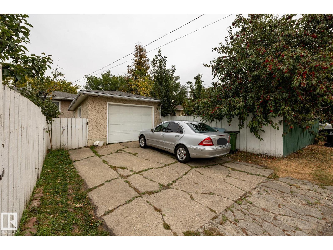5 Bedroom
2 Bathroom
1,237 ft2
Bungalow
Forced Air
$420,000
Welcome to the Meadowlark Park community! This home features a bright main floor with 3 bedrooms, a full bathroom, a spacious living room with a large window that fills the space with natural light, and a generously sized kitchen. The basement offers 2 additional bedrooms, a large family room, and another full bathroom—perfect for extended family or guests. Conveniently located close to schools, a hospital, West Edmonton Mall, and other amenities. (id:47041)
Property Details
|
MLS® Number
|
E4460621 |
|
Property Type
|
Single Family |
|
Neigbourhood
|
Meadowlark Park (Edmonton) |
|
Amenities Near By
|
Schools, Shopping |
|
Features
|
See Remarks |
|
Structure
|
Deck |
Building
|
Bathroom Total
|
2 |
|
Bedrooms Total
|
5 |
|
Appliances
|
Dishwasher, Dryer, Garage Door Opener Remote(s), Garage Door Opener, Refrigerator, Stove, Washer, Window Coverings |
|
Architectural Style
|
Bungalow |
|
Basement Development
|
Finished |
|
Basement Type
|
Full (finished) |
|
Constructed Date
|
1959 |
|
Construction Style Attachment
|
Detached |
|
Heating Type
|
Forced Air |
|
Stories Total
|
1 |
|
Size Interior
|
1,237 Ft2 |
|
Type
|
House |
Parking
Land
|
Acreage
|
No |
|
Land Amenities
|
Schools, Shopping |
|
Size Irregular
|
528.08 |
|
Size Total
|
528.08 M2 |
|
Size Total Text
|
528.08 M2 |
Rooms
| Level |
Type |
Length |
Width |
Dimensions |
|
Basement |
Family Room |
|
|
Measurements not available |
|
Basement |
Bedroom 4 |
|
|
Measurements not available |
|
Basement |
Bedroom 5 |
|
|
Measurements not available |
|
Main Level |
Living Room |
6.04 m |
3.91 m |
6.04 m x 3.91 m |
|
Main Level |
Dining Room |
3.84 m |
2.03 m |
3.84 m x 2.03 m |
|
Main Level |
Kitchen |
4.51 m |
3.3 m |
4.51 m x 3.3 m |
|
Main Level |
Primary Bedroom |
3.72 m |
4.14 m |
3.72 m x 4.14 m |
|
Main Level |
Bedroom 2 |
2.51 m |
3.85 m |
2.51 m x 3.85 m |
|
Main Level |
Bedroom 3 |
3.57 m |
3.05 m |
3.57 m x 3.05 m |
https://www.realtor.ca/real-estate/28947097/15707-92-av-nw-edmonton-meadowlark-park-edmonton
