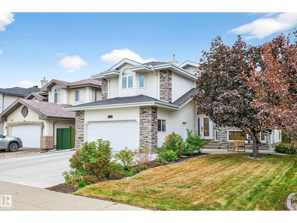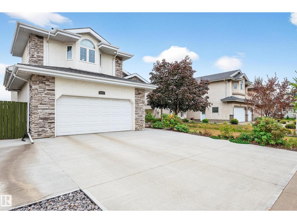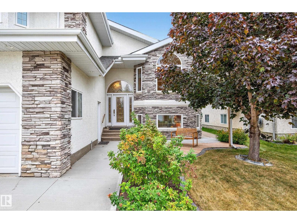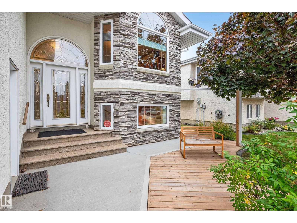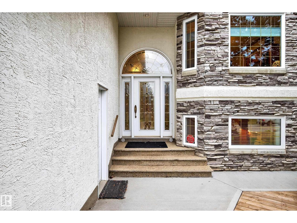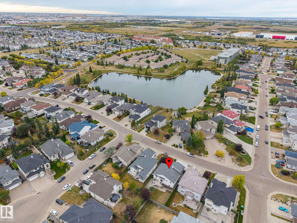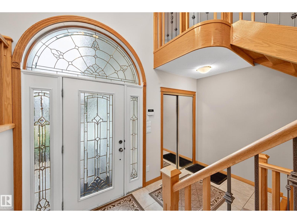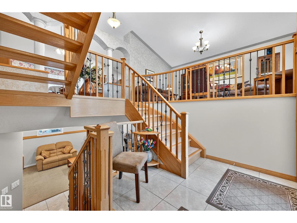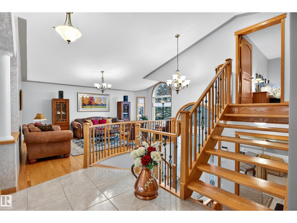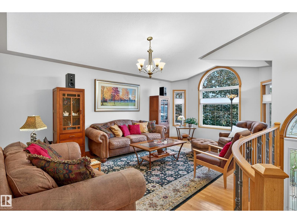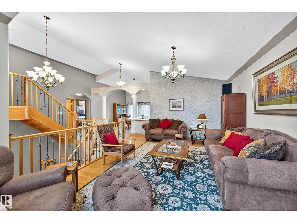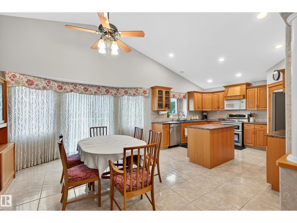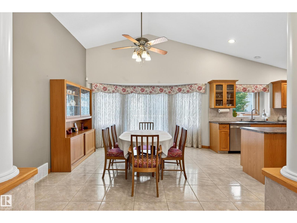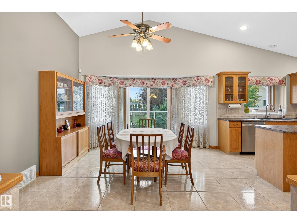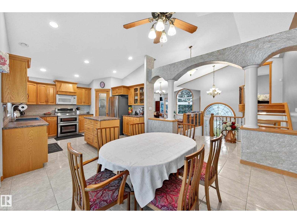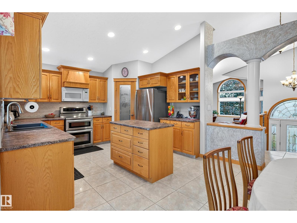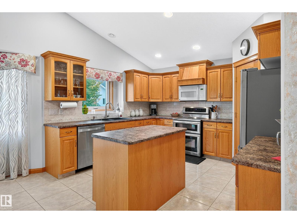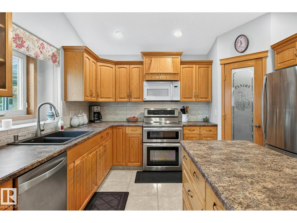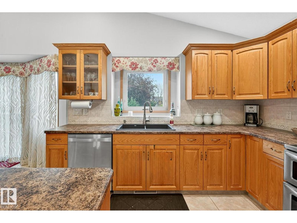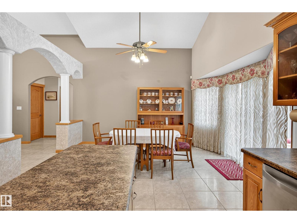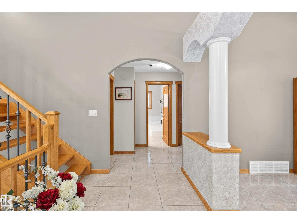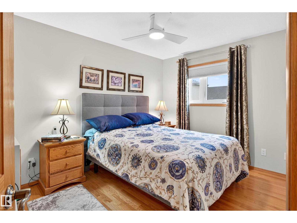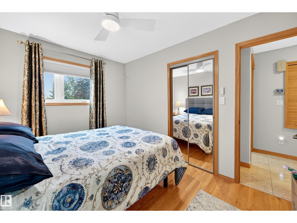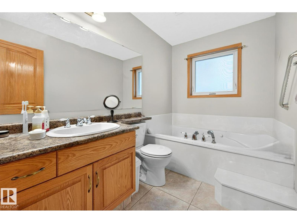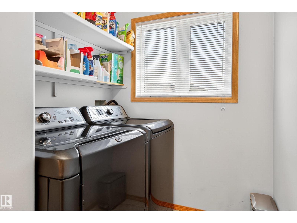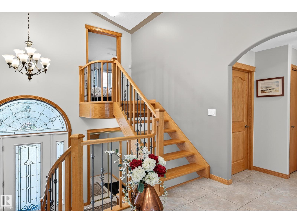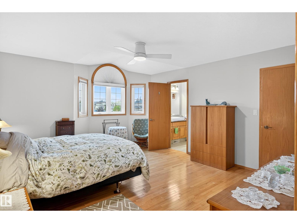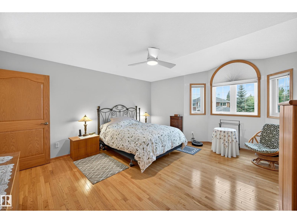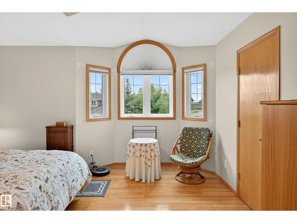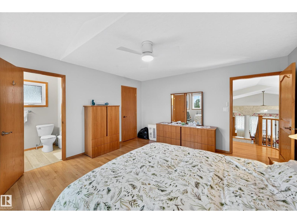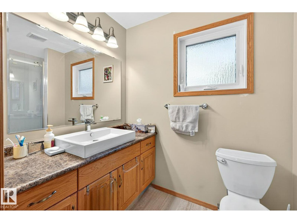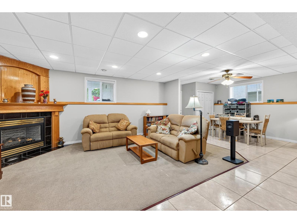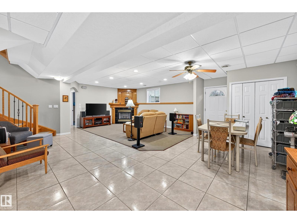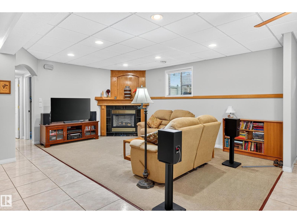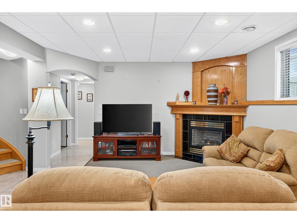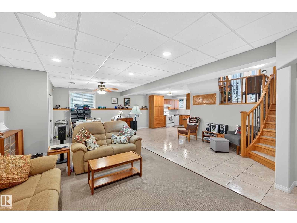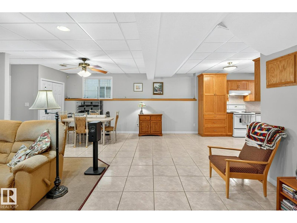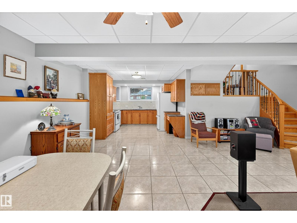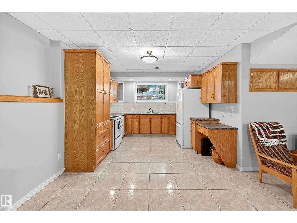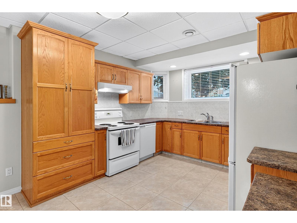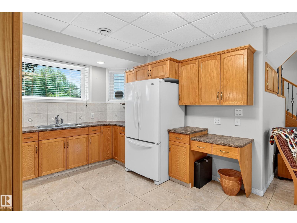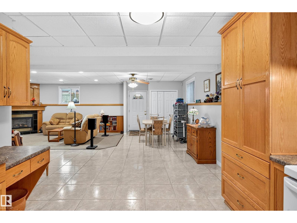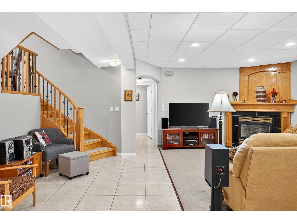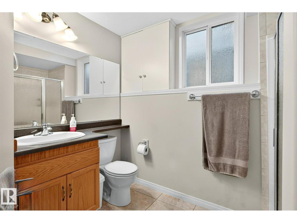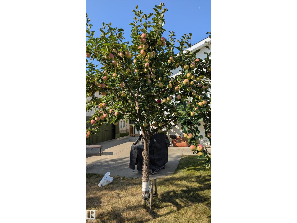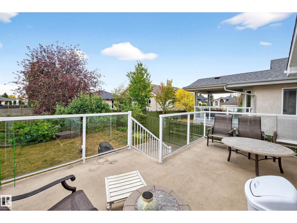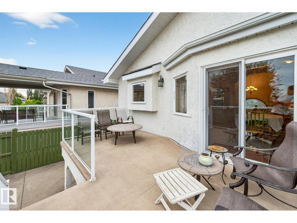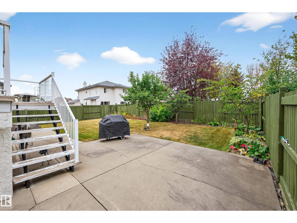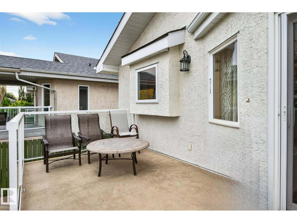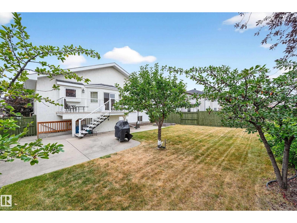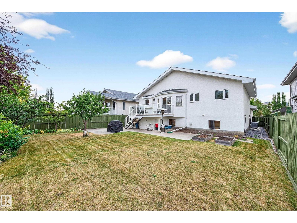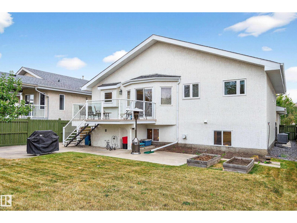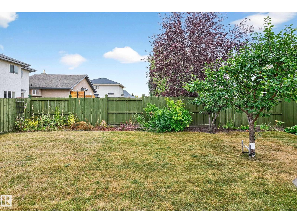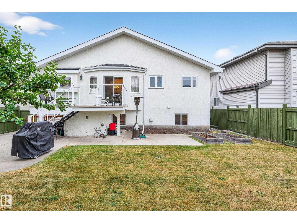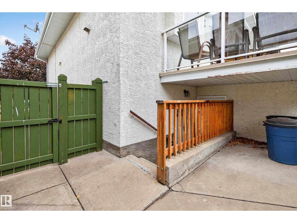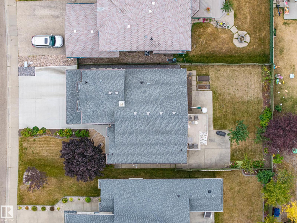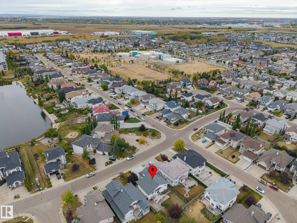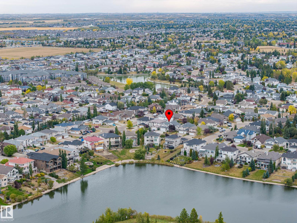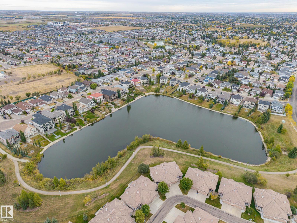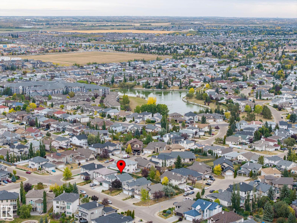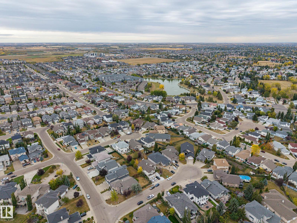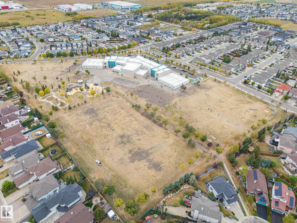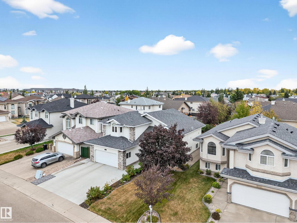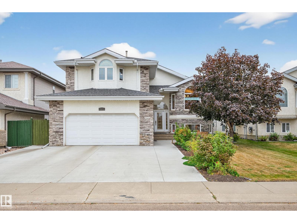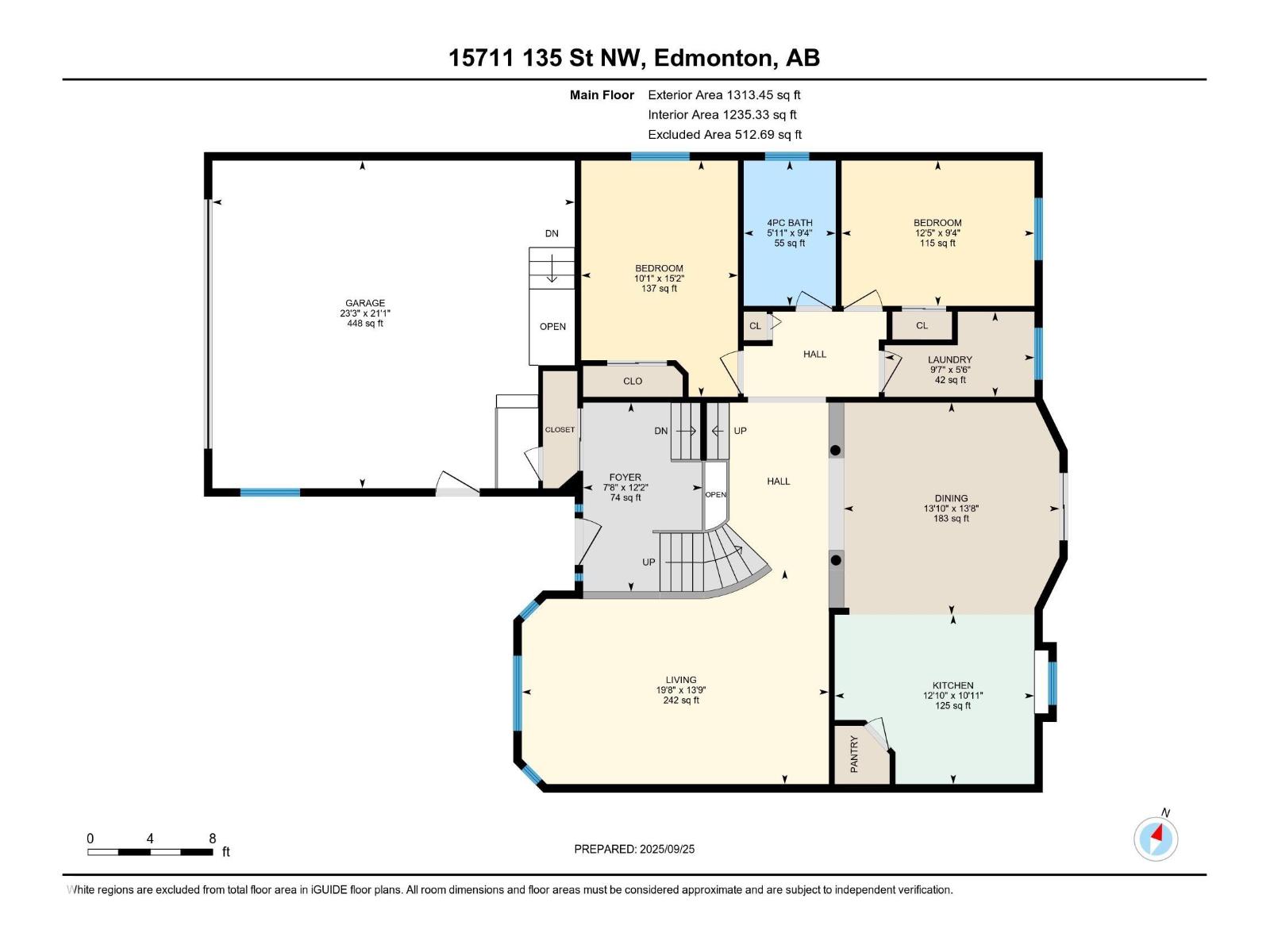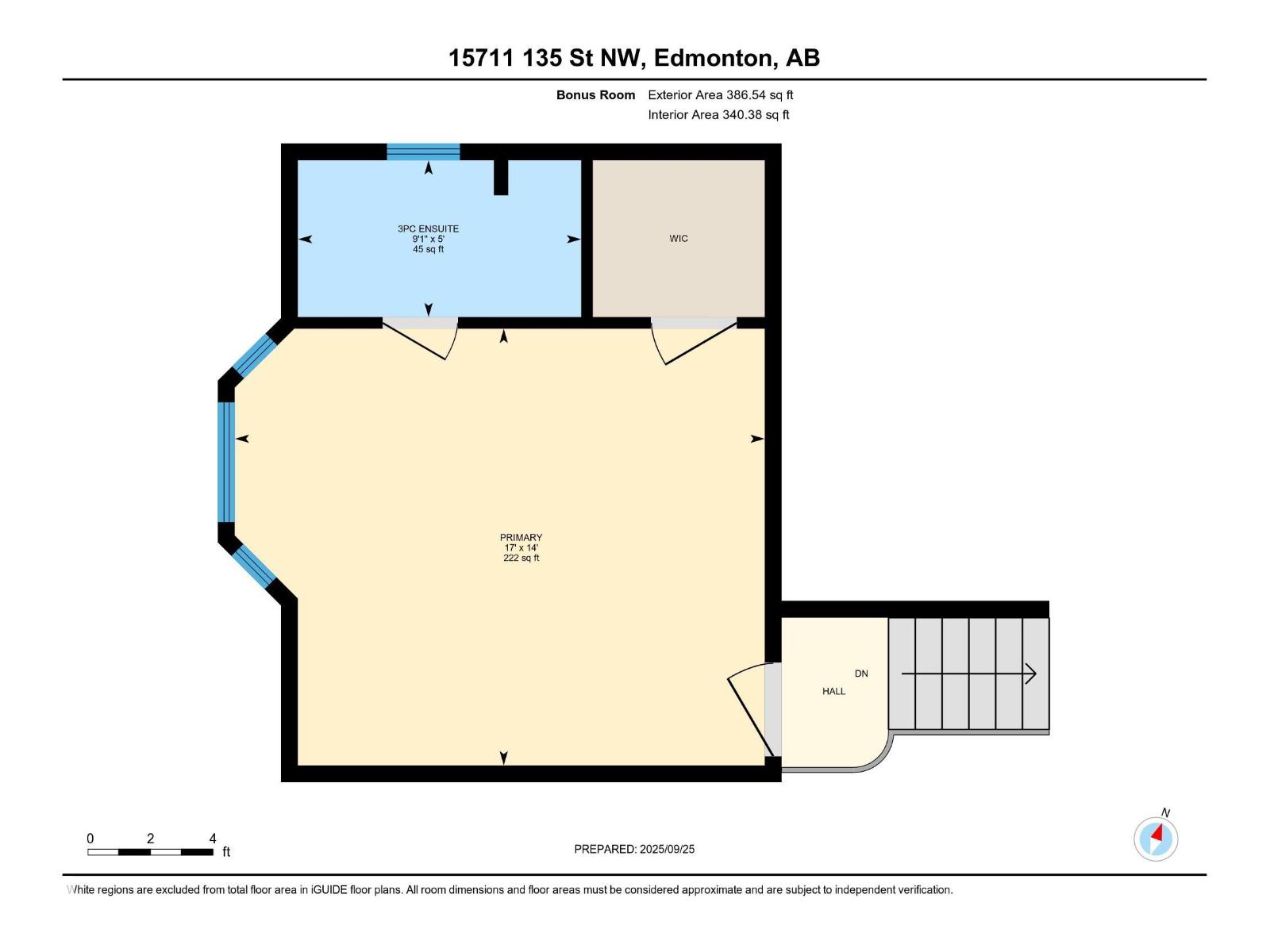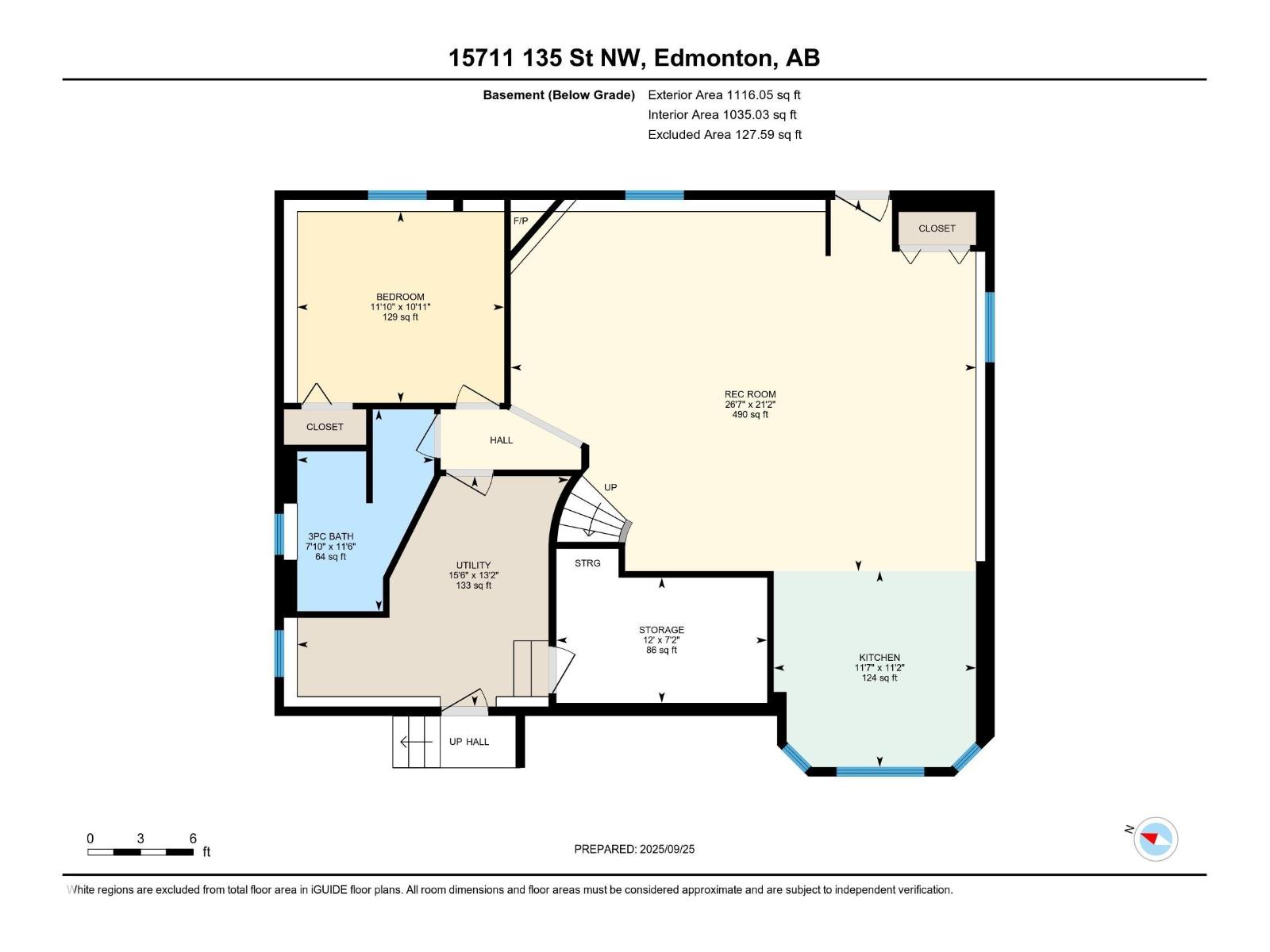4 Bedroom
3 Bathroom
1,700 ft2
Bi-Level
Fireplace
Central Air Conditioning
Forced Air, In Floor Heating
$649,900
Immaculately well maintained, on a street facing the lake, this custom-built home impresses with its stone & stucco exterior, new driveway and sidewalk (2022) & oversized heated garage with floor drain, 220V EV charger, and direct basement access. Inside radiates with natural light and features a curved staircase, custom draperies and vaulted ceilings with hardwood/ceramic floors. The open-concept kitchen boasts a centre island, S/S appliances, corner pantry, and flows to the spacious dining area overlooking the back yard—perfect for family gatherings. Two bedrooms, laundry, & a 4-pc jetted bath complete the main floor. Upstairs, the primary retreat offers a walk-in closet and full ensuite. The basement has separate rear yard access, full kitchen, bedroom, living room, and 3-pc bath—the perfect in-law/nanny suite. Extras include IN-FLOOR heating, A/C (2016), updated H/E furnace (2016), hot water tanks (2022), large deck & apple tree. Steps to Carlton Lake trails, Elizabeth Finch School, playground & park! (id:47041)
Open House
This property has open houses!
Starts at:
1:00 pm
Ends at:
3:00 pm
Property Details
|
MLS® Number
|
E4459555 |
|
Property Type
|
Single Family |
|
Neigbourhood
|
Carlton |
|
Amenities Near By
|
Playground, Schools |
|
Features
|
See Remarks, No Back Lane, No Animal Home, No Smoking Home |
|
Parking Space Total
|
4 |
|
Structure
|
Deck |
Building
|
Bathroom Total
|
3 |
|
Bedrooms Total
|
4 |
|
Amenities
|
Vinyl Windows |
|
Appliances
|
Dryer, Microwave Range Hood Combo, Washer, Window Coverings, See Remarks, Refrigerator, Two Stoves, Dishwasher |
|
Architectural Style
|
Bi-level |
|
Basement Development
|
Finished |
|
Basement Type
|
Full (finished) |
|
Ceiling Type
|
Vaulted |
|
Constructed Date
|
2003 |
|
Construction Style Attachment
|
Detached |
|
Cooling Type
|
Central Air Conditioning |
|
Fireplace Fuel
|
Gas |
|
Fireplace Present
|
Yes |
|
Fireplace Type
|
Corner |
|
Heating Type
|
Forced Air, In Floor Heating |
|
Size Interior
|
1,700 Ft2 |
|
Type
|
House |
Parking
|
Attached Garage
|
|
|
Heated Garage
|
|
|
Oversize
|
|
Land
|
Acreage
|
No |
|
Fence Type
|
Fence |
|
Land Amenities
|
Playground, Schools |
|
Size Irregular
|
584.16 |
|
Size Total
|
584.16 M2 |
|
Size Total Text
|
584.16 M2 |
Rooms
| Level |
Type |
Length |
Width |
Dimensions |
|
Basement |
Bedroom 4 |
3.6 m |
3.33 m |
3.6 m x 3.33 m |
|
Basement |
Recreation Room |
8.09 m |
6.46 m |
8.09 m x 6.46 m |
|
Basement |
Laundry Room |
1.66 m |
2.93 m |
1.66 m x 2.93 m |
|
Basement |
Storage |
3.66 m |
2.18 m |
3.66 m x 2.18 m |
|
Basement |
Second Kitchen |
3.52 m |
3.41 m |
3.52 m x 3.41 m |
|
Basement |
Utility Room |
4.72 m |
4.01 m |
4.72 m x 4.01 m |
|
Main Level |
Living Room |
4.2 m |
6.01 m |
4.2 m x 6.01 m |
|
Main Level |
Dining Room |
4.15 m |
4.22 m |
4.15 m x 4.22 m |
|
Main Level |
Kitchen |
3.32 m |
3.91 m |
3.32 m x 3.91 m |
|
Main Level |
Bedroom 2 |
2.85 m |
3.77 m |
2.85 m x 3.77 m |
|
Main Level |
Bedroom 3 |
4.62 m |
3.07 m |
4.62 m x 3.07 m |
|
Upper Level |
Primary Bedroom |
4.26 m |
5.17 m |
4.26 m x 5.17 m |
https://www.realtor.ca/real-estate/28915056/15711-135-st-nw-edmonton-carlton
