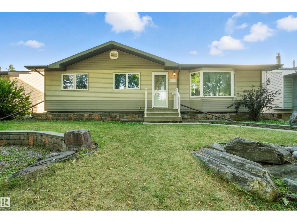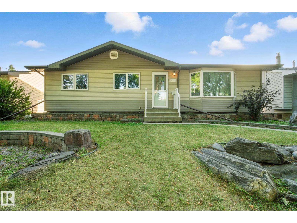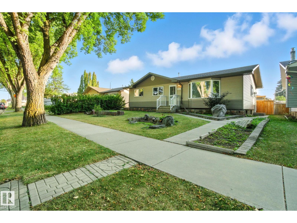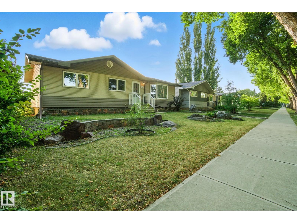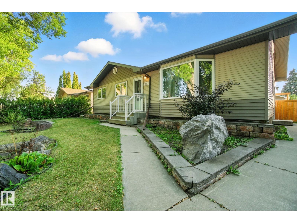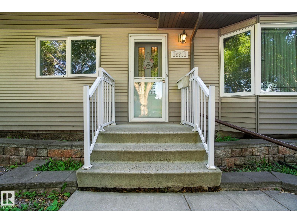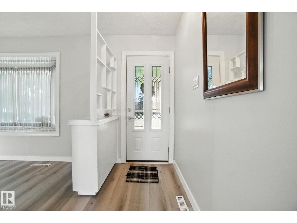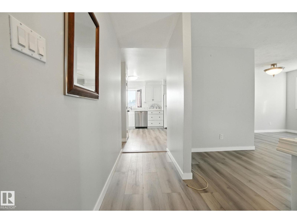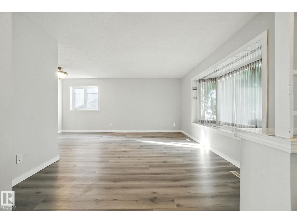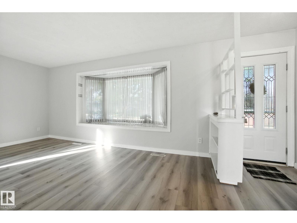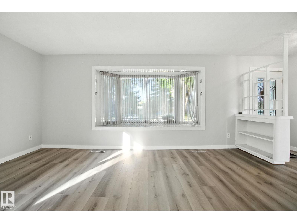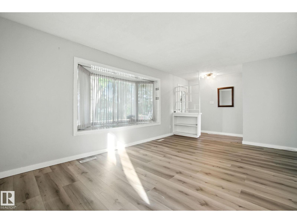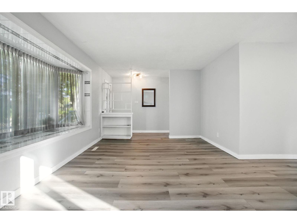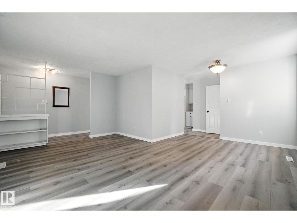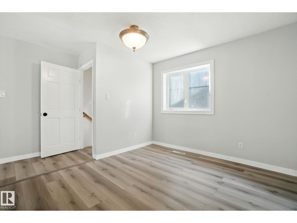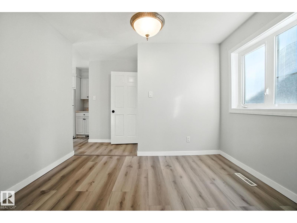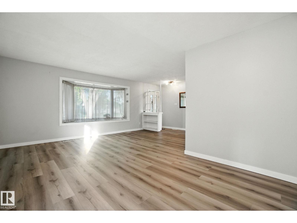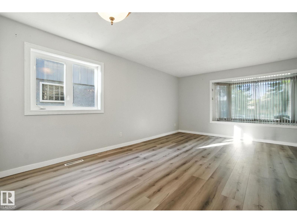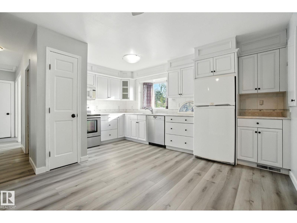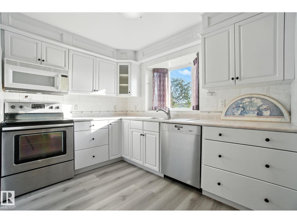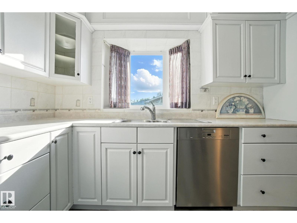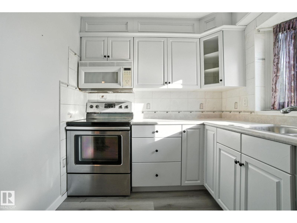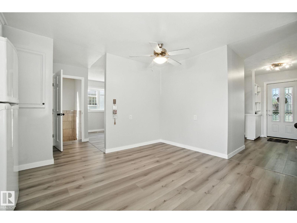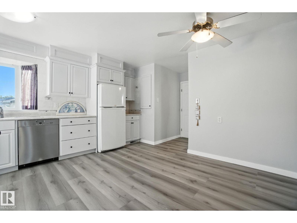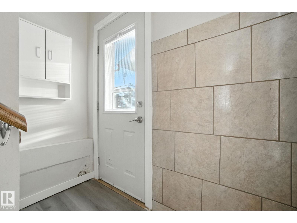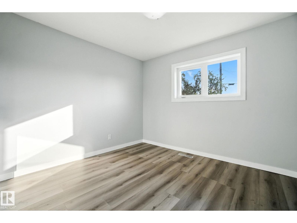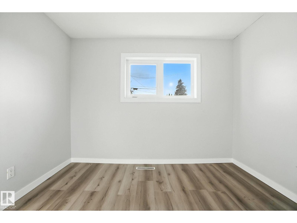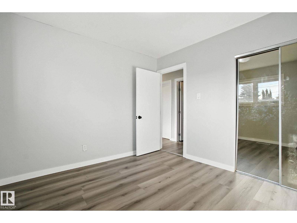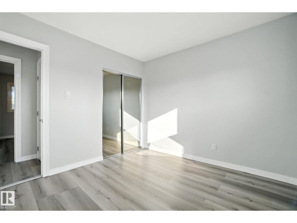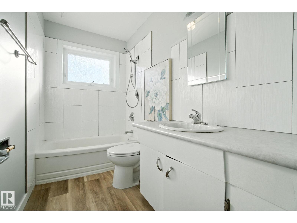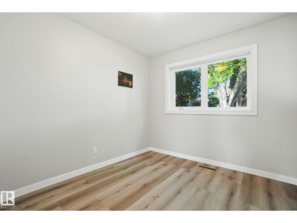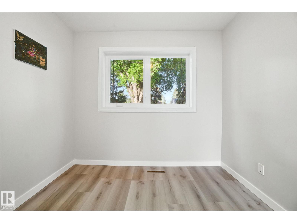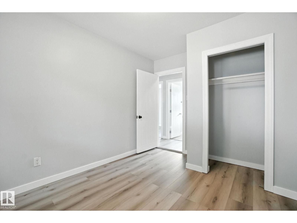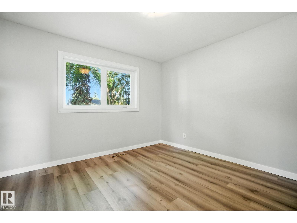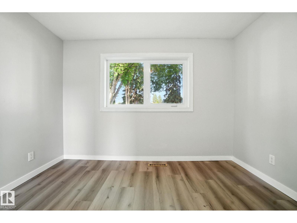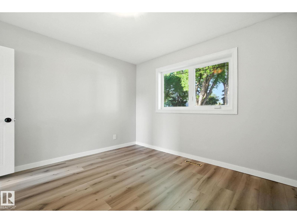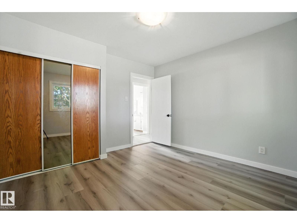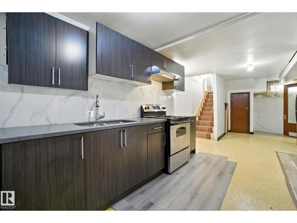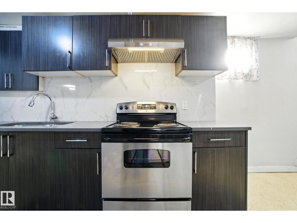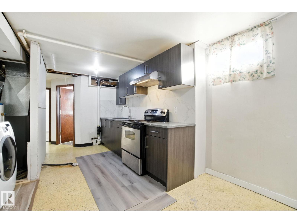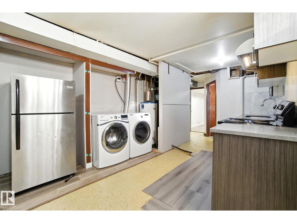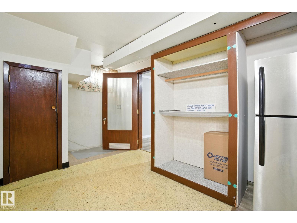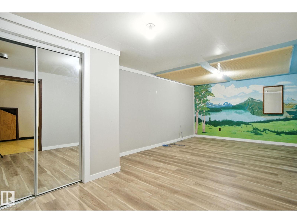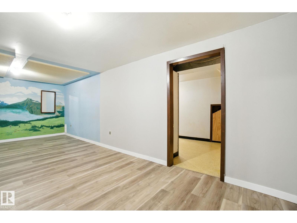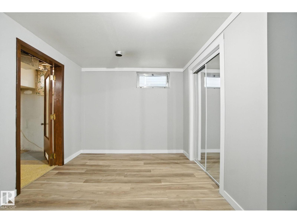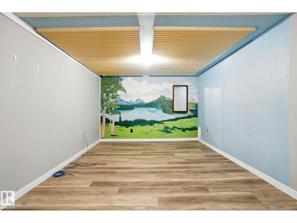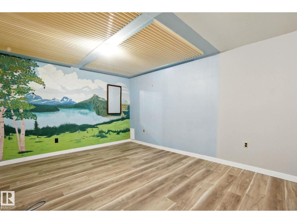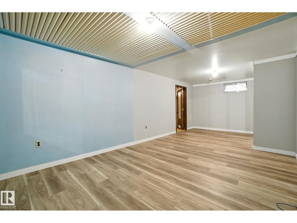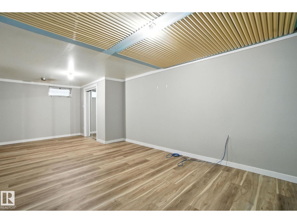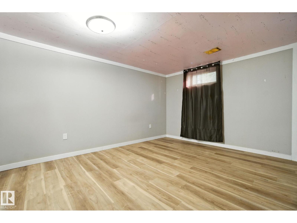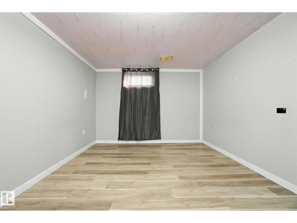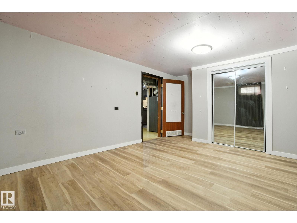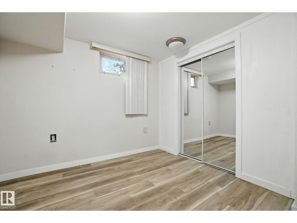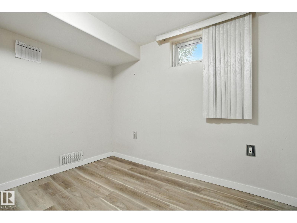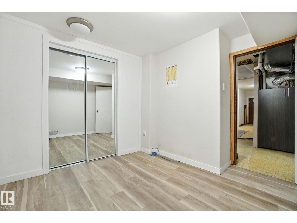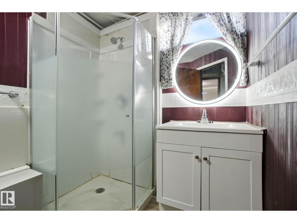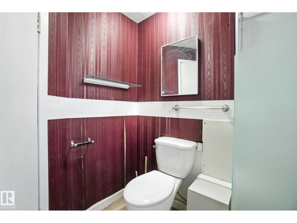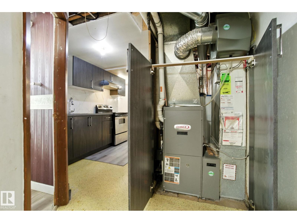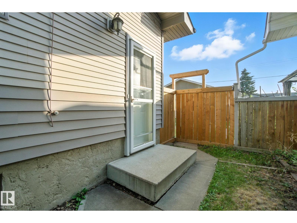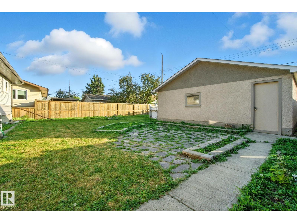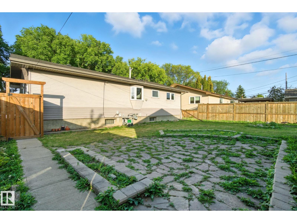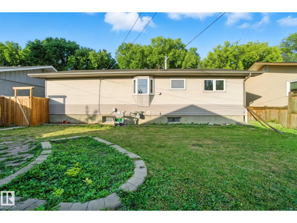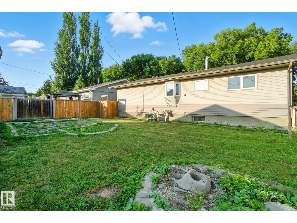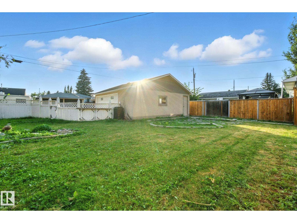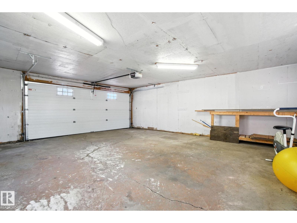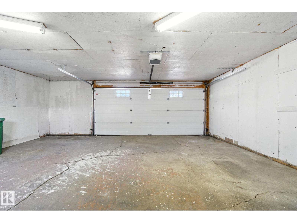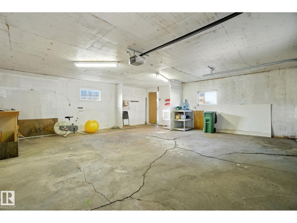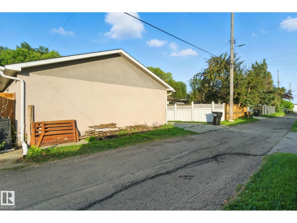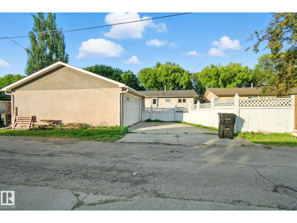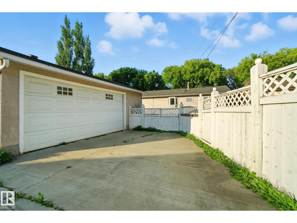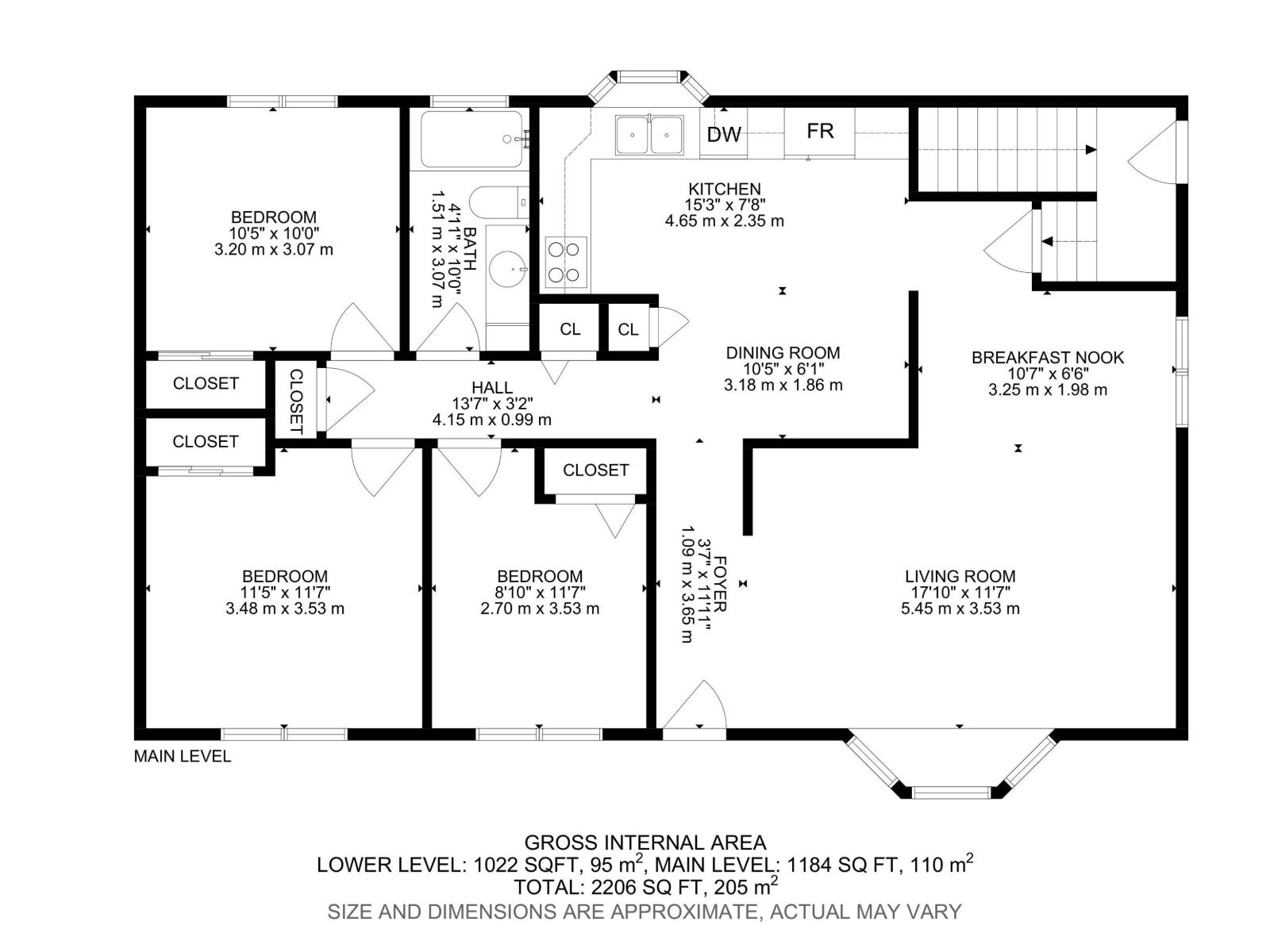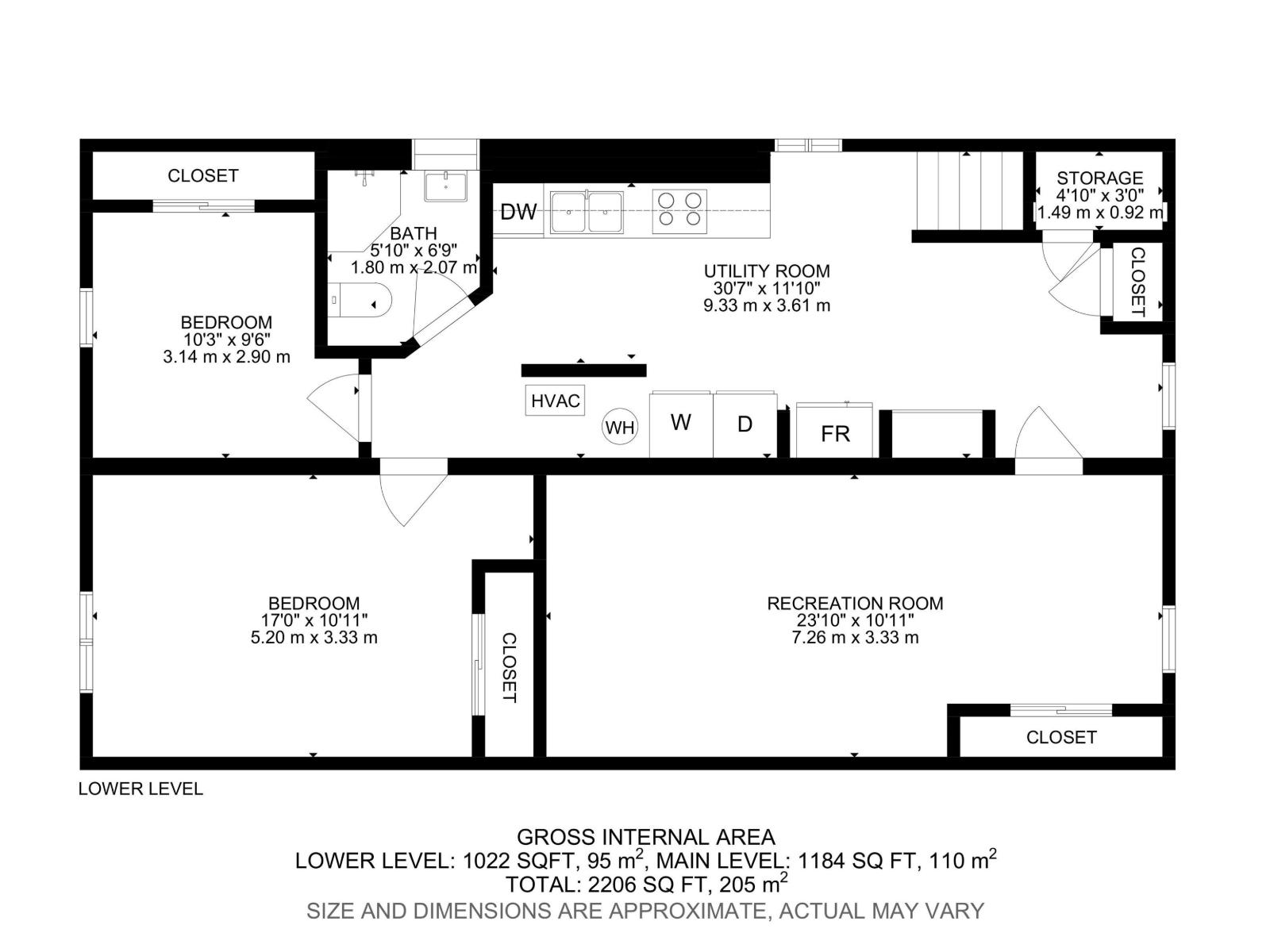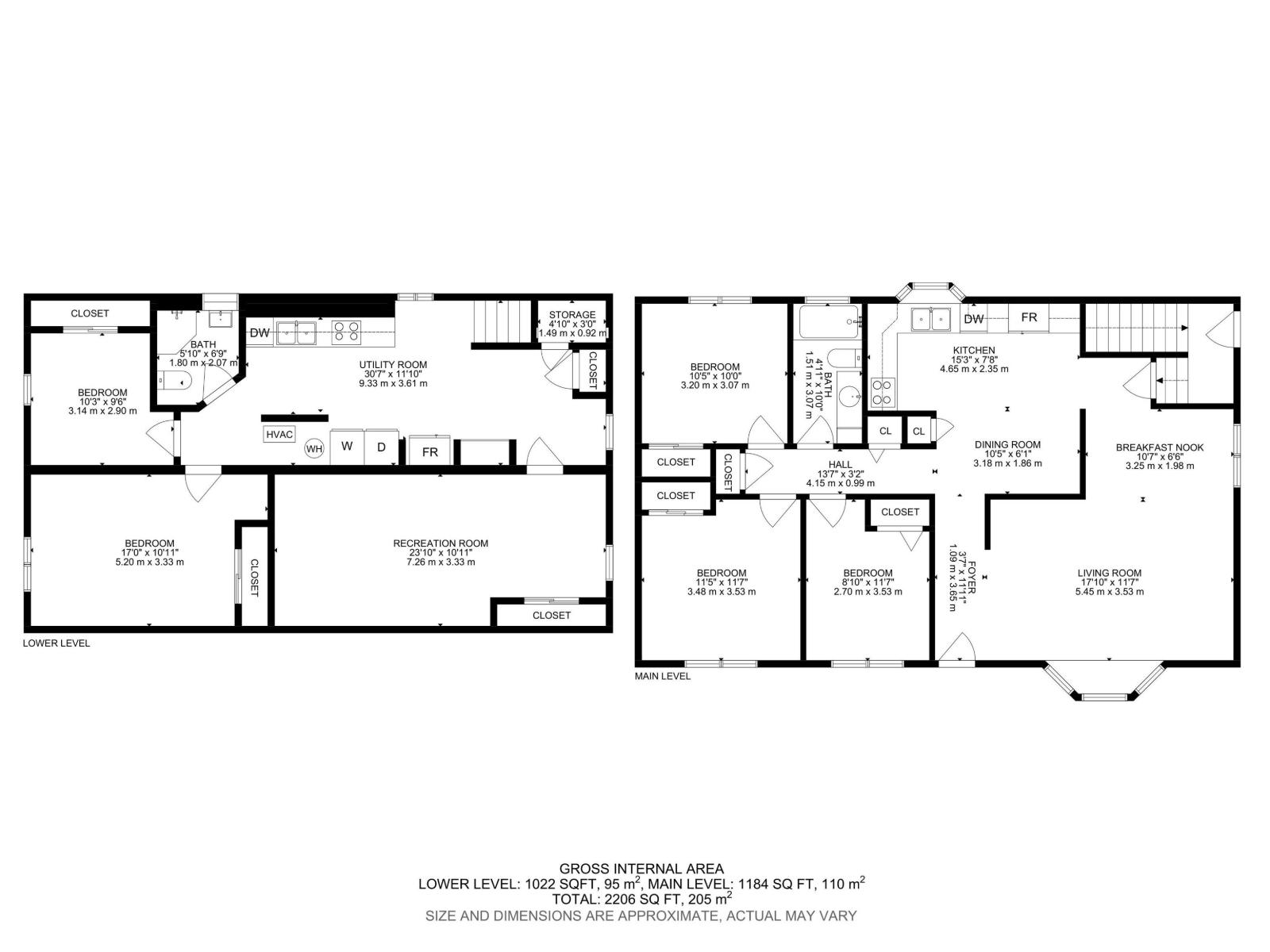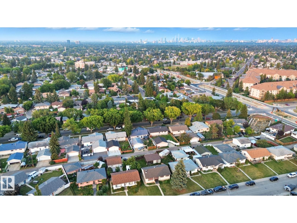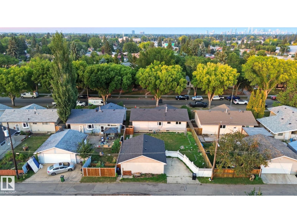5 Bedroom
2 Bathroom
1,184 ft2
Bungalow
Forced Air
$440,000
Opportunity check: West Meadowlark Park bungalow that’s built for both living and investing. Upstairs you’ve got 3 bright bedrooms, fresh flooring, updated kitchen, modern paint, and classic hardwood hiding under the carpet. Downstairs, the partly finished basement is rocking its own kitchen, bedroom, bath + rec space. The heavy lifting Already done. Shingles, vinyl windows, exterior doors, siding, furnace + landscaping all upgraded. Double garage with overhead door, fenced yard, and plenty of space for family BBQs or future garden goals. And the location? 10/10. Walk to Meadowlark Mall, schools, parks, and the future LRT station — meaning this property isn’t just a home, it’s a long-term wealth play with built-in tenant demand. Perfect for first-time buyers who want affordability + cash flow, or investors stacking doors and chasing ROI. (id:47041)
Property Details
|
MLS® Number
|
E4457370 |
|
Property Type
|
Single Family |
|
Neigbourhood
|
Meadowlark Park (Edmonton) |
|
Features
|
Paved Lane, Lane |
Building
|
Bathroom Total
|
2 |
|
Bedrooms Total
|
5 |
|
Appliances
|
Dishwasher, Dryer, Fan, Garage Door Opener, Window Coverings, Refrigerator, Two Stoves |
|
Architectural Style
|
Bungalow |
|
Basement Development
|
Finished |
|
Basement Type
|
Full (finished) |
|
Constructed Date
|
1961 |
|
Construction Style Attachment
|
Detached |
|
Heating Type
|
Forced Air |
|
Stories Total
|
1 |
|
Size Interior
|
1,184 Ft2 |
|
Type
|
House |
Parking
Land
|
Acreage
|
No |
|
Size Irregular
|
541.67 |
|
Size Total
|
541.67 M2 |
|
Size Total Text
|
541.67 M2 |
Rooms
| Level |
Type |
Length |
Width |
Dimensions |
|
Basement |
Bedroom 4 |
5.2 m |
3.33 m |
5.2 m x 3.33 m |
|
Basement |
Bedroom 5 |
3.14 m |
2.9 m |
3.14 m x 2.9 m |
|
Basement |
Recreation Room |
9.33 m |
3.61 m |
9.33 m x 3.61 m |
|
Main Level |
Living Room |
5.45 m |
3.53 m |
5.45 m x 3.53 m |
|
Main Level |
Dining Room |
3.18 m |
1.86 m |
3.18 m x 1.86 m |
|
Main Level |
Kitchen |
4.65 m |
2.35 m |
4.65 m x 2.35 m |
|
Main Level |
Primary Bedroom |
3.46 m |
3.53 m |
3.46 m x 3.53 m |
|
Main Level |
Bedroom 2 |
2.7 m |
3.53 m |
2.7 m x 3.53 m |
|
Main Level |
Bedroom 3 |
3.2 m |
3.07 m |
3.2 m x 3.07 m |
|
Main Level |
Breakfast |
3.25 m |
1.98 m |
3.25 m x 1.98 m |
https://www.realtor.ca/real-estate/28852817/15711-89-av-nw-edmonton-meadowlark-park-edmonton
