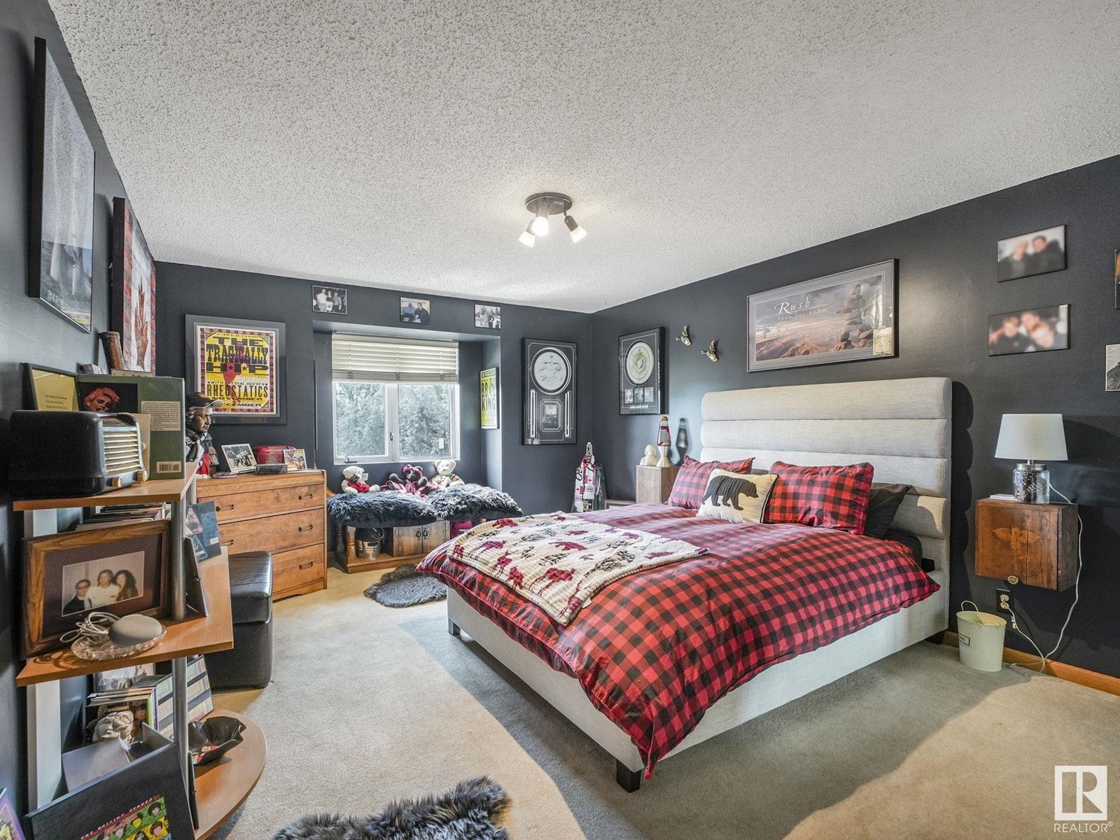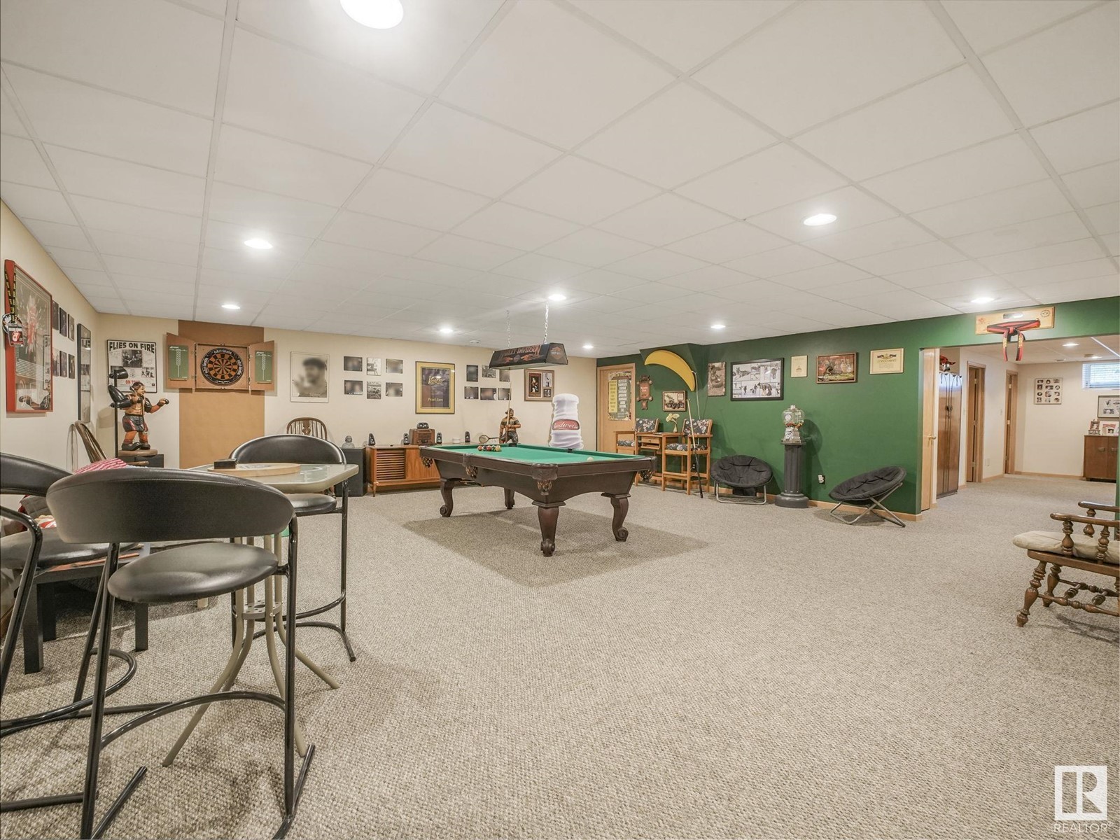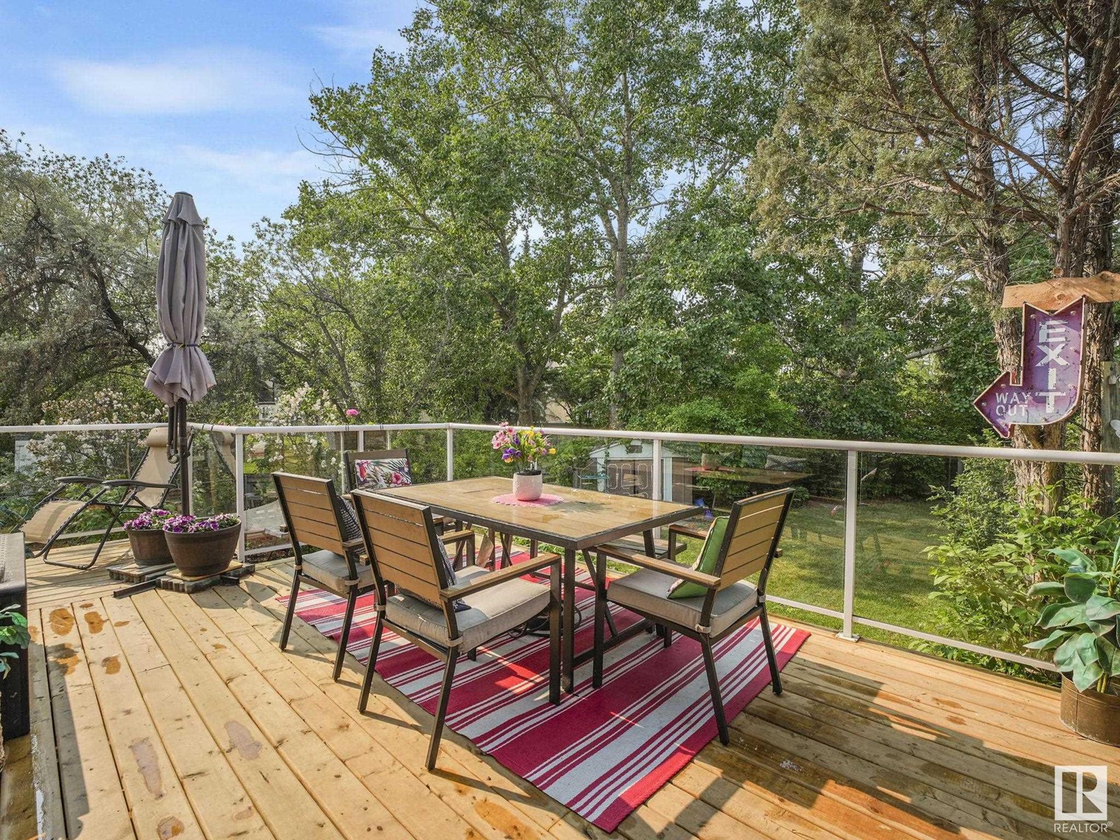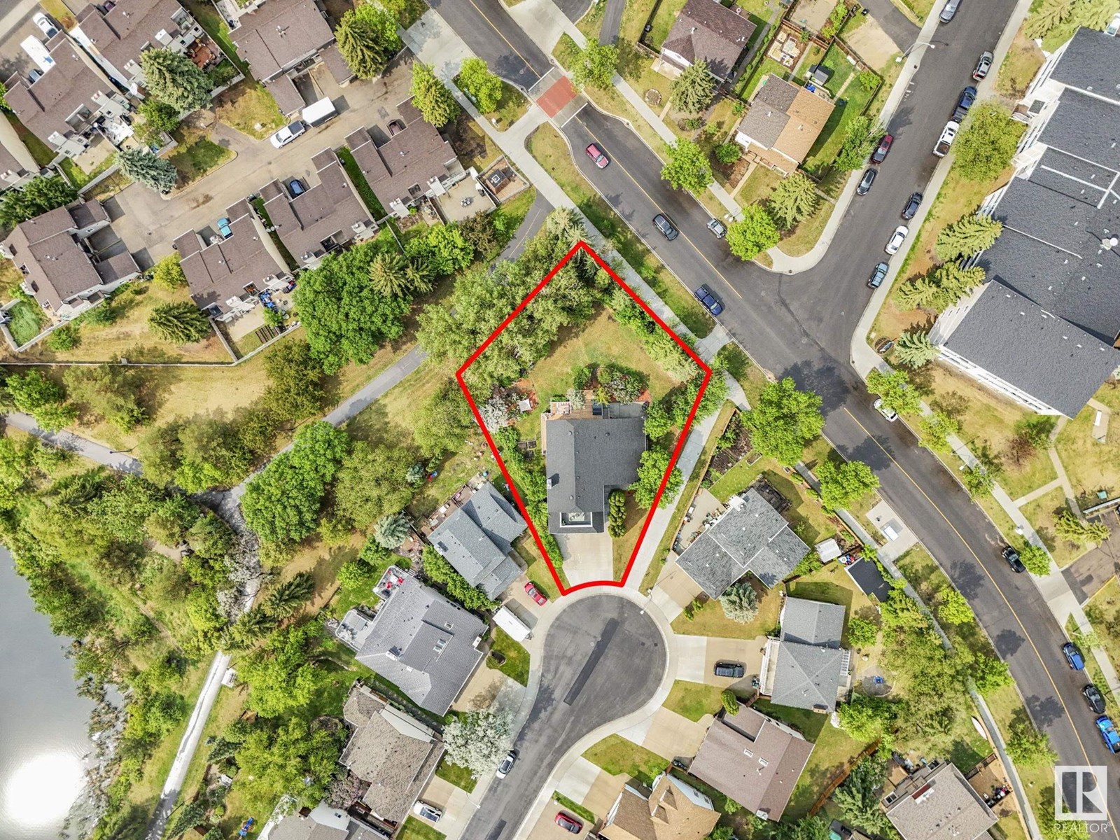5 Bedroom
4 Bathroom
2,879 ft2
Forced Air
$679,900
WELCOME TO PARADISE! Live in your lake retreat w/o leaving the city! Nestled in family-friendly community of Beaumaris just steps away from BEAUMARIS LAKE, largest lake in Edmonton with over 2.5 km of trails and park. This meticulously maintained home offers a perfect blend of both comfort & convenience. Home boasts 5 BEDs, 3.5 BATHs, over 2800+ sq.ft of A.G Space, MASSIVE PIE LOT 13,287 sq.ft., FINISHED BASEMENT, DOUBLE ATTACHED OVERSIZED GARAGE wth 2 WINDOWS and is situated on a quiet CUL DE SAC. Main floor features OPEN-TO-BELOW entrance showcasing SPIRAL STAIRCASE & VAULTED CEILINGS, LARGE living & family room, HUGE KITCHEN wth stainless steel appliances, formal dining, bedroom, half bath & laundry room. Upstairs you will find 3 GENEROUSLY SIZED bedrooms incl PRIMARY wth 5-pc ENSUITE, WALK-IN-CLOSET & a BALCONY; and another 4-pc Bath finishes this level. OVER $35,000 in recent upgrades: FURNACE 2022, HOT WATER TANK 2023, ROOF 2011, DECK 2024, DRIVEWAY 2021, EAVESTROUGHS 2020, Basement CARPETS 2021. (id:47041)
Property Details
|
MLS® Number
|
E4440437 |
|
Property Type
|
Single Family |
|
Neigbourhood
|
Beaumaris |
|
Amenities Near By
|
Park, Playground, Schools, Shopping |
|
Community Features
|
Lake Privileges |
|
Features
|
Cul-de-sac, Treed, No Smoking Home, Level |
|
Structure
|
Deck, Dog Run - Fenced In, Fire Pit, Porch |
Building
|
Bathroom Total
|
4 |
|
Bedrooms Total
|
5 |
|
Appliances
|
Dishwasher, Dryer, Garage Door Opener Remote(s), Garage Door Opener, Oven - Built-in, Refrigerator, Storage Shed, Stove, Washer |
|
Basement Development
|
Finished |
|
Basement Type
|
Full (finished) |
|
Ceiling Type
|
Vaulted |
|
Constructed Date
|
1985 |
|
Construction Style Attachment
|
Detached |
|
Half Bath Total
|
1 |
|
Heating Type
|
Forced Air |
|
Stories Total
|
2 |
|
Size Interior
|
2,879 Ft2 |
|
Type
|
House |
Parking
Land
|
Acreage
|
No |
|
Fence Type
|
Fence |
|
Land Amenities
|
Park, Playground, Schools, Shopping |
|
Size Irregular
|
1234.48 |
|
Size Total
|
1234.48 M2 |
|
Size Total Text
|
1234.48 M2 |
|
Surface Water
|
Lake, Ponds |
Rooms
| Level |
Type |
Length |
Width |
Dimensions |
|
Basement |
Bedroom 5 |
3.42 m |
4.85 m |
3.42 m x 4.85 m |
|
Basement |
Recreation Room |
7.42 m |
9.99 m |
7.42 m x 9.99 m |
|
Basement |
Storage |
4.22 m |
1.59 m |
4.22 m x 1.59 m |
|
Basement |
Utility Room |
3.51 m |
3.41 m |
3.51 m x 3.41 m |
|
Main Level |
Living Room |
4.48 m |
5.74 m |
4.48 m x 5.74 m |
|
Main Level |
Dining Room |
3.76 m |
4.95 m |
3.76 m x 4.95 m |
|
Main Level |
Kitchen |
3.8 m |
4.87 m |
3.8 m x 4.87 m |
|
Main Level |
Family Room |
4.69 m |
5.26 m |
4.69 m x 5.26 m |
|
Main Level |
Bedroom 4 |
3.14 m |
3.52 m |
3.14 m x 3.52 m |
|
Main Level |
Laundry Room |
3.87 m |
3.51 m |
3.87 m x 3.51 m |
|
Upper Level |
Primary Bedroom |
5.14 m |
6.15 m |
5.14 m x 6.15 m |
|
Upper Level |
Bedroom 2 |
5.6 m |
3.64 m |
5.6 m x 3.64 m |
|
Upper Level |
Bedroom 3 |
5.71 m |
3.7 m |
5.71 m x 3.7 m |
https://www.realtor.ca/real-estate/28420216/15756-106-st-nw-edmonton-beaumaris




























































