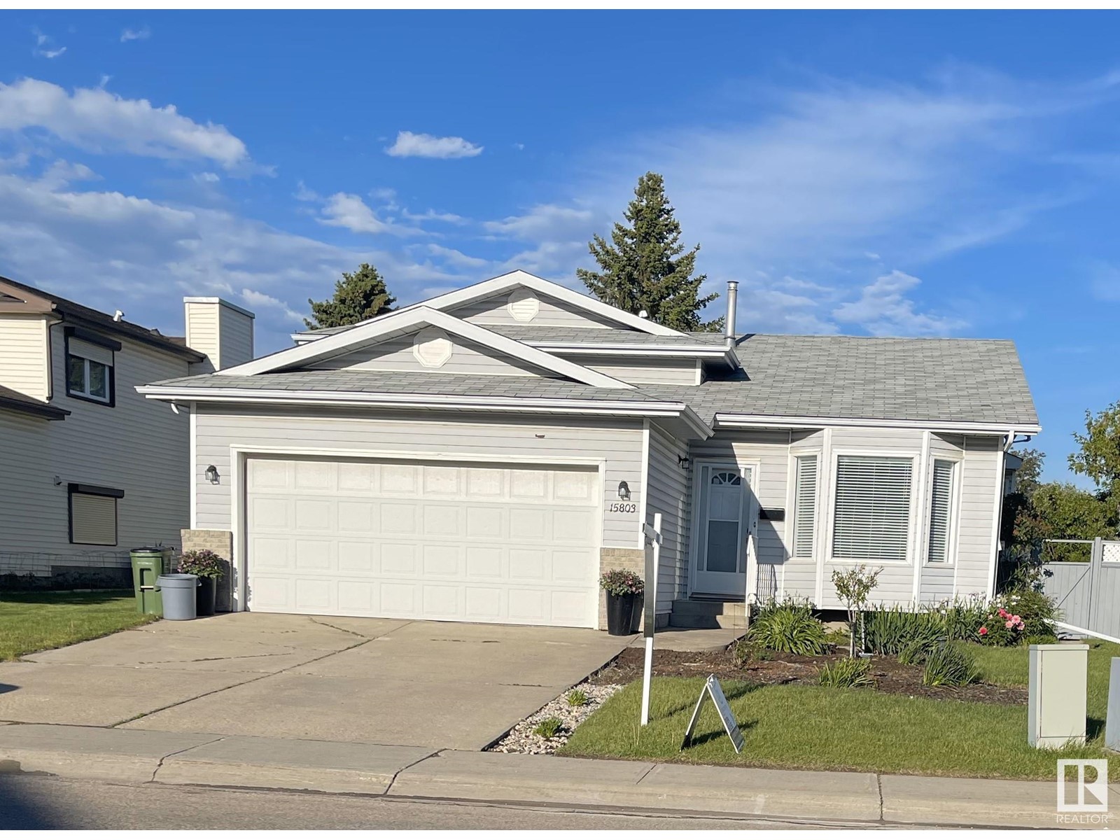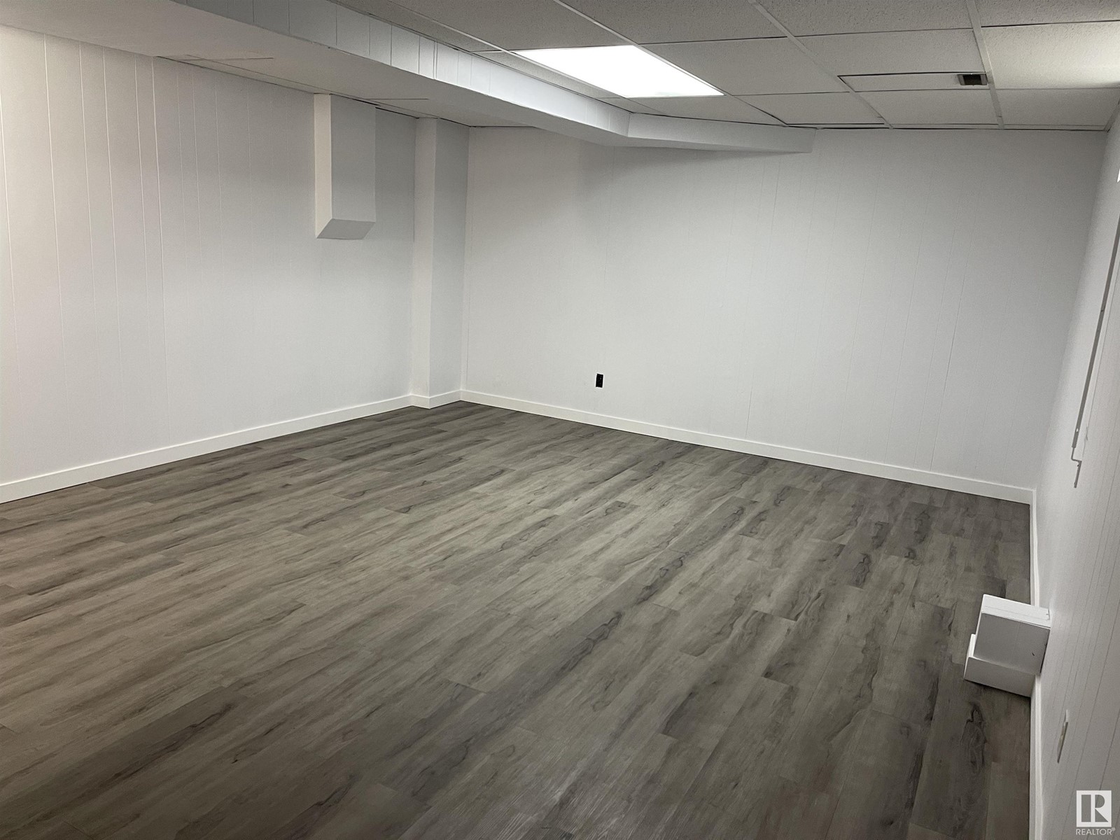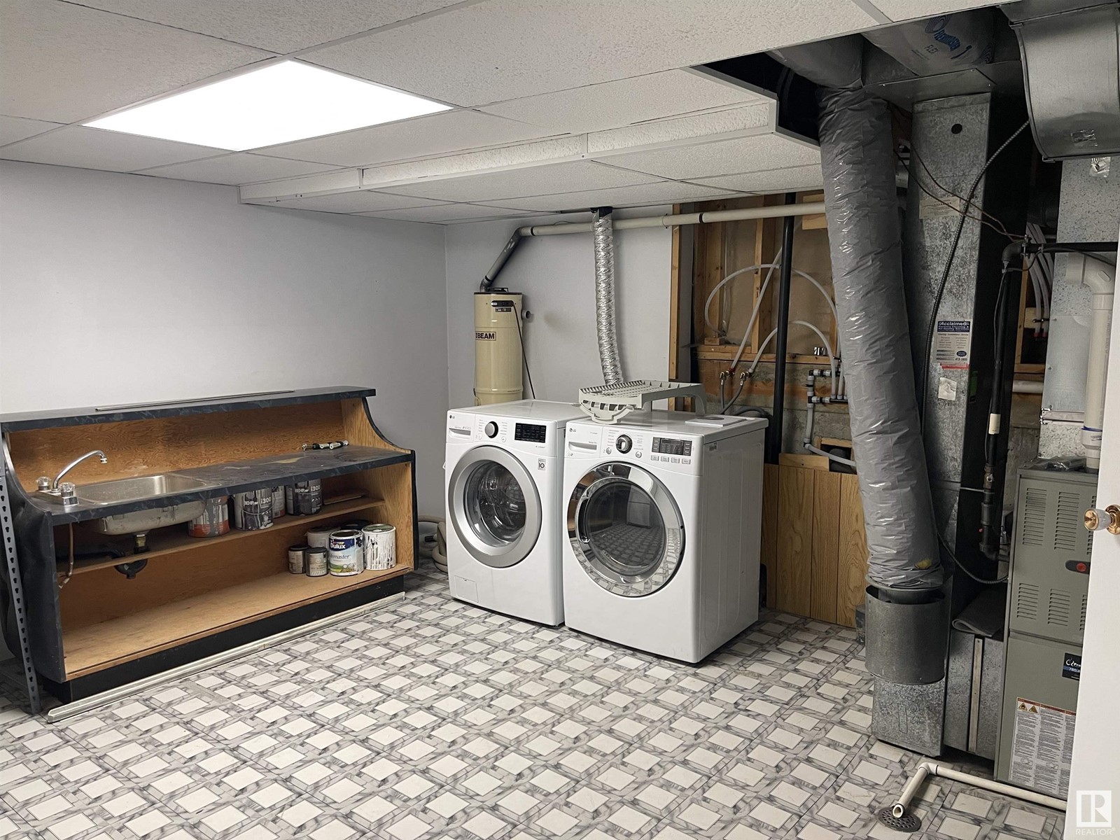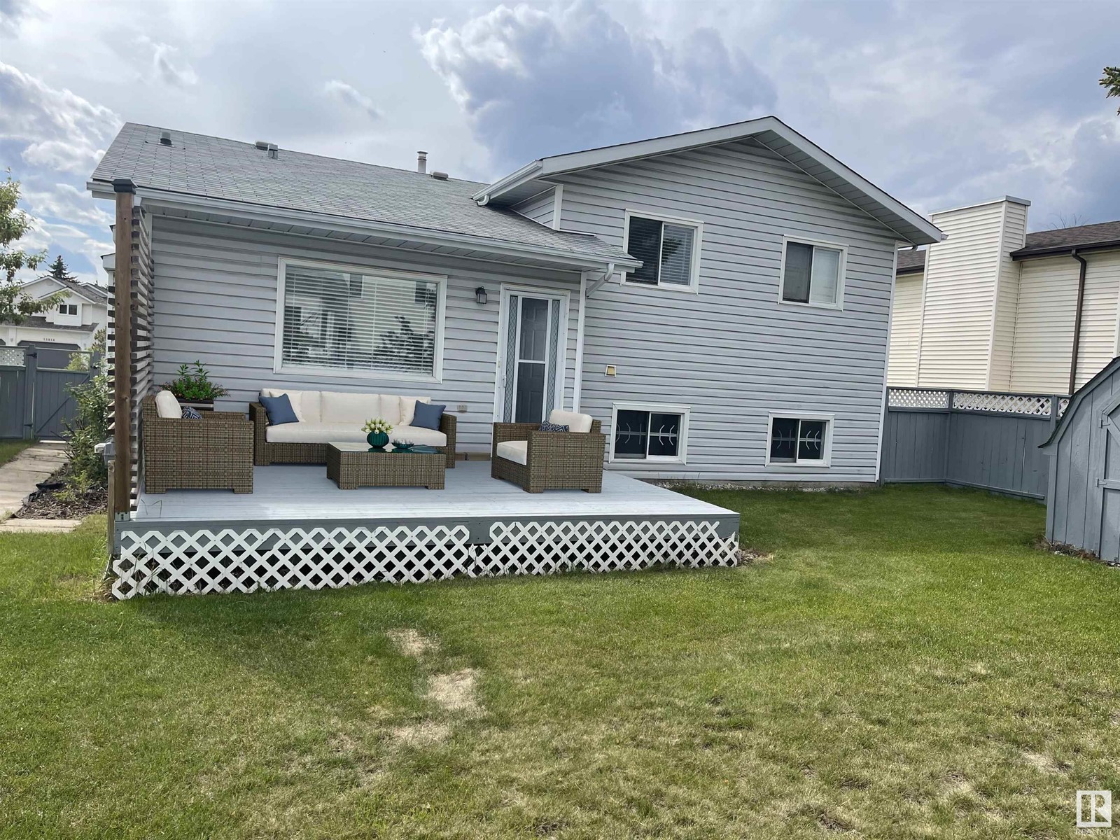4 Bedroom
3 Bathroom
1313.6276 sqft
Forced Air
$469,800
Welcome to this Immaculately kept home in the community of Oxford. This beautiful fully finished 4 level split home Features 4 bedrooms and 3 baths. On the Main Floor you will find Vaulted ceilings, a large living room and dining room & Large Kitchen with an appliances package and access to a large back yard that is fully fenced & landscaped with a deck. On the upper level you'll find 3 Bedrooms Including a Spacious Primary Bedroom with WALK-IN Closet & 3 Piece En-suite. Another 2 bedrooms & a 4 piece bath complete the upper area. On the 3rd level you'll find large family room with fireplace, and 4th bedroom and additional bath. The large recreation room and laundry & storage area are situated on the lower level. Amazing location with Easy Access to the Anthony Henday, shopping, schools, parks & public transportation.This Home is Must See! (id:47041)
Property Details
|
MLS® Number
|
E4392743 |
|
Property Type
|
Single Family |
|
Neigbourhood
|
Oxford |
|
Amenities Near By
|
Playground, Public Transit, Schools, Shopping |
|
Features
|
See Remarks, Closet Organizers, No Animal Home, No Smoking Home |
|
Structure
|
Deck |
Building
|
Bathroom Total
|
3 |
|
Bedrooms Total
|
4 |
|
Amenities
|
Vinyl Windows |
|
Appliances
|
Dishwasher, Dryer, Garage Door Opener Remote(s), Garage Door Opener, Hood Fan, Storage Shed, Stove, Washer, Window Coverings, Refrigerator |
|
Basement Development
|
Finished |
|
Basement Type
|
See Remarks (finished) |
|
Constructed Date
|
1989 |
|
Construction Style Attachment
|
Detached |
|
Fire Protection
|
Smoke Detectors |
|
Heating Type
|
Forced Air |
|
Size Interior
|
1313.6276 Sqft |
|
Type
|
House |
Parking
Land
|
Acreage
|
No |
|
Fence Type
|
Fence |
|
Land Amenities
|
Playground, Public Transit, Schools, Shopping |
|
Size Irregular
|
608.69 |
|
Size Total
|
608.69 M2 |
|
Size Total Text
|
608.69 M2 |
Rooms
| Level |
Type |
Length |
Width |
Dimensions |
|
Basement |
Recreation Room |
4.5 m |
|
4.5 m x Measurements not available |
|
Lower Level |
Family Room |
5.69 m |
|
5.69 m x Measurements not available |
|
Lower Level |
Bedroom 4 |
3.18 m |
|
3.18 m x Measurements not available |
|
Main Level |
Living Room |
3.63 m |
|
3.63 m x Measurements not available |
|
Main Level |
Dining Room |
4.9 m |
|
4.9 m x Measurements not available |
|
Main Level |
Kitchen |
4.73 m |
|
4.73 m x Measurements not available |
|
Upper Level |
Primary Bedroom |
4.22 m |
|
4.22 m x Measurements not available |
|
Upper Level |
Bedroom 2 |
2.88 m |
|
2.88 m x Measurements not available |
|
Upper Level |
Bedroom 3 |
2.85 m |
|
2.85 m x Measurements not available |





























